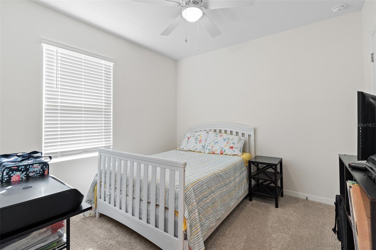
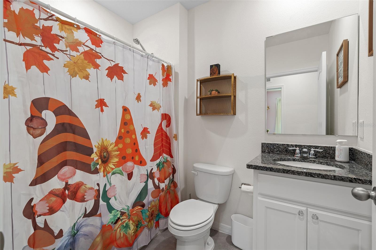
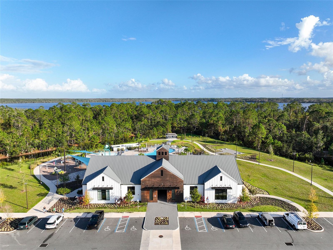
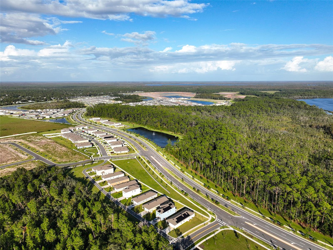
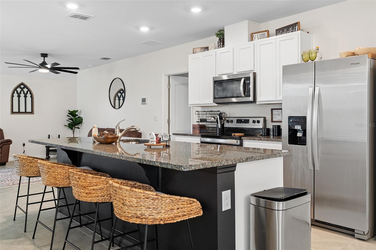
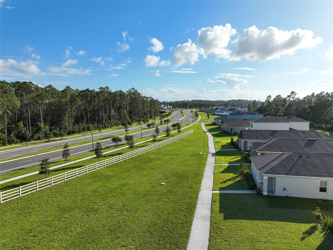
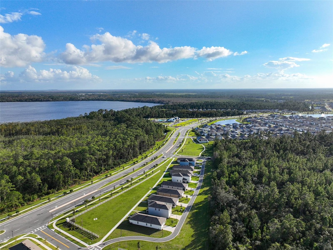
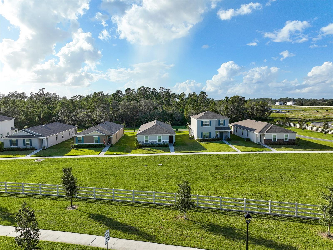
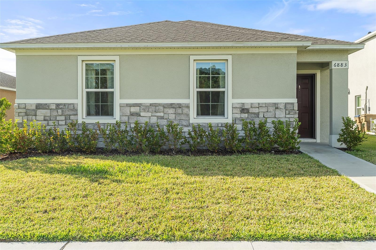
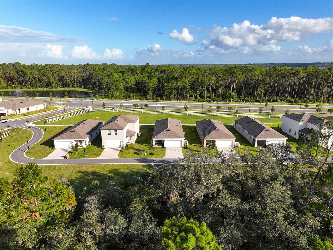
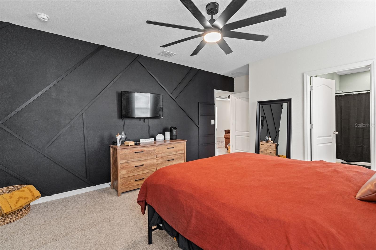
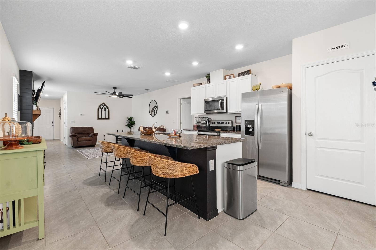
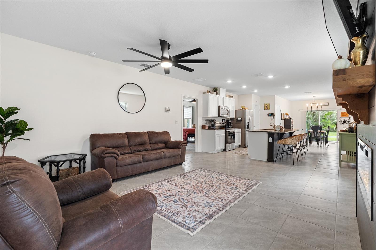
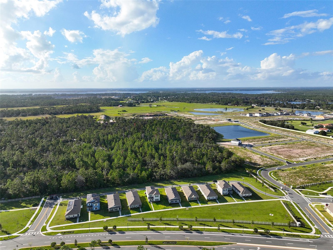
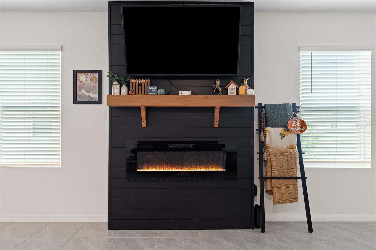
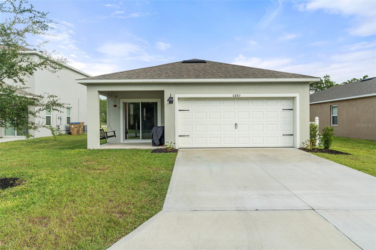
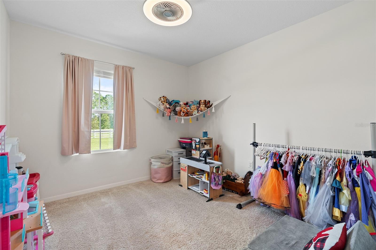
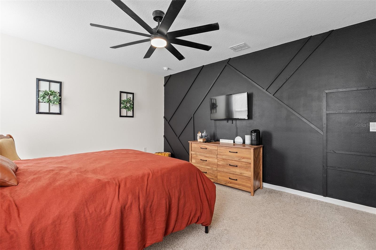
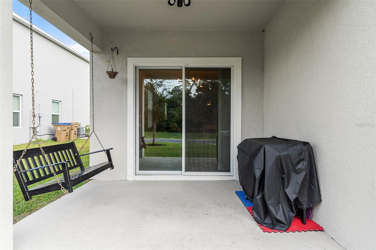
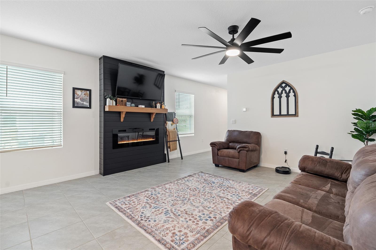
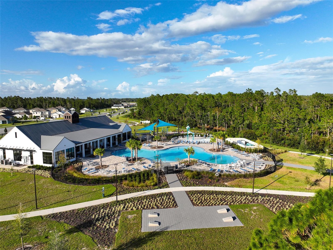
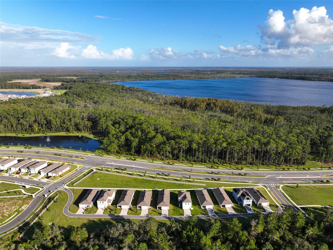
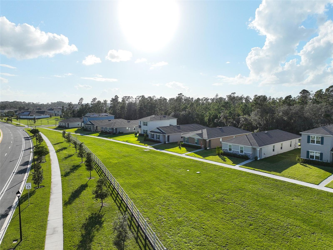
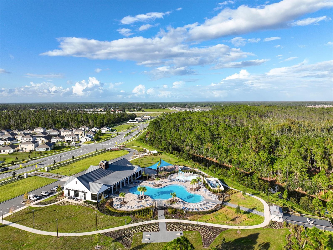
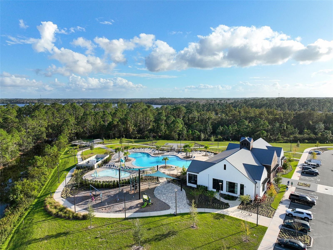
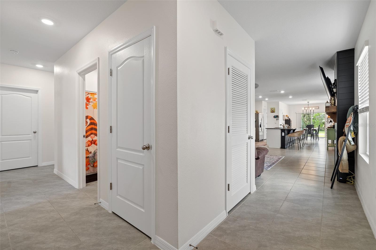
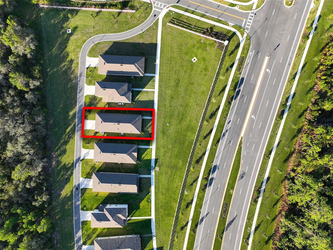
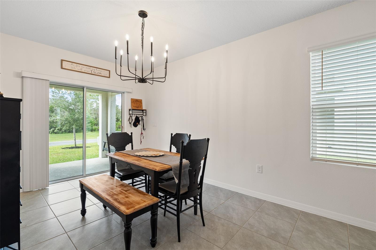
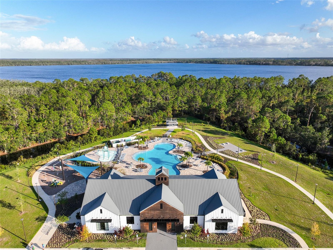
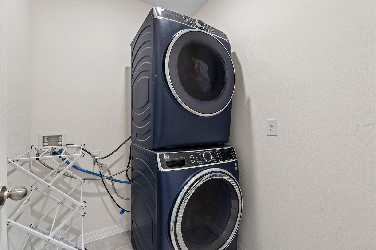
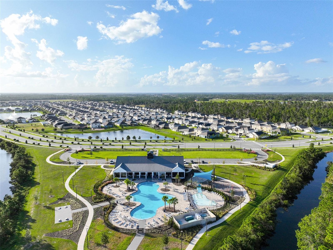
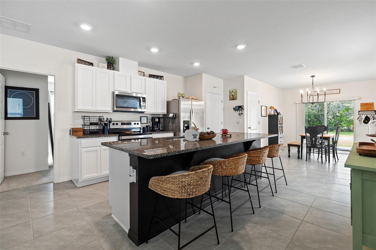
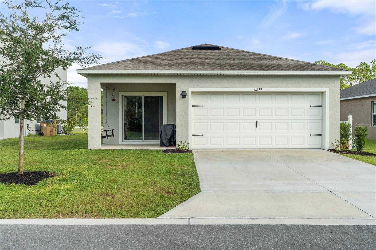
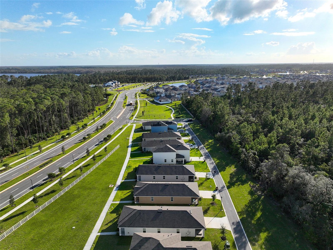
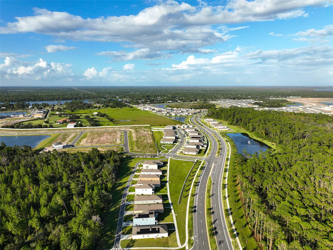
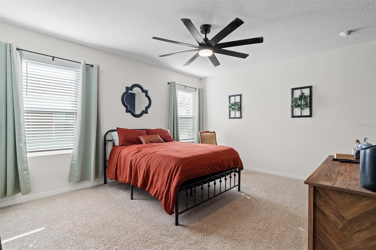
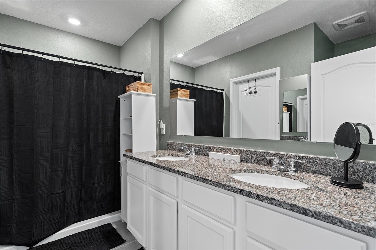
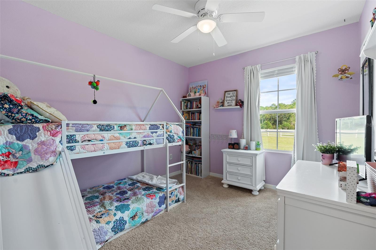
Active
6883 BOTANIC BLVD
$339,900
Features:
Property Details
Remarks
*****Seller's are Motivated to Sell Well-Maintained Home with Price Improvement***** Seller will contribute 2% with full price offer. This beautifully cared-for "Baldwin" floor plan offers 1,713 square feet of modern living space, featuring 4 bedrooms, 2 bathrooms, and a spacious 2-car garage. Occupied for just over a year, the home still feels fresh and move-in ready. With the current owners relocating, it presents an excellent opportunity for new residents. Situated on a quiet, cul-de-sac-style street, the property faces a large green common area—providing a scenic view and a bright, open feel from the moment you arrive. Resort style amenities—pool, fitness center, splash pad, and a relaxing deck—are just a short walk away, enhancing both convenience and lifestyle. Inside, the welcoming entryway leads to expansive living and dining areas filled with natural light and a warm, inviting atmosphere. The kitchen features generous counter space, a pantry, and a layout that flows seamlessly into the dining area—ideal for everyday living and entertaining. The primary suite includes a private bathroom and walk-in closet, while the additional bedrooms provides flexibility for family, guests, or a home office. With its desirable location, thoughtful layout, and access to community features, this home is ready to welcome its next chapter—now with an IMPROVED PRICE.
Financial Considerations
Price:
$339,900
HOA Fee:
110
Tax Amount:
$2606
Price per SqFt:
$198.08
Tax Legal Description:
VILLAGES AT HARMONY PH 2A PB 32 PGS 148-153 LOT 8
Exterior Features
Lot Size:
5663
Lot Features:
N/A
Waterfront:
No
Parking Spaces:
N/A
Parking:
N/A
Roof:
Shingle
Pool:
No
Pool Features:
N/A
Interior Features
Bedrooms:
4
Bathrooms:
2
Heating:
Baseboard, Central, Electric, Exhaust Fan
Cooling:
Central Air
Appliances:
Dishwasher, Disposal, Electric Water Heater, Exhaust Fan, Microwave, Range, Refrigerator
Furnished:
No
Floor:
Carpet, Ceramic Tile, Tile
Levels:
One
Additional Features
Property Sub Type:
Single Family Residence
Style:
N/A
Year Built:
2023
Construction Type:
Stucco
Garage Spaces:
Yes
Covered Spaces:
N/A
Direction Faces:
Southeast
Pets Allowed:
Yes
Special Condition:
None
Additional Features:
Lighting, Sidewalk, Sliding Doors, Sprinkler Metered
Additional Features 2:
Deed restricted - please refer to HOA docs to confirm specific restrictions
Map
- Address6883 BOTANIC BLVD
Featured Properties