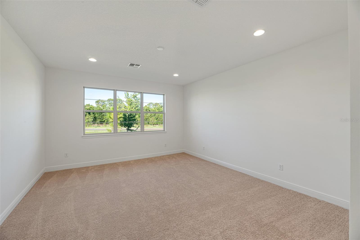
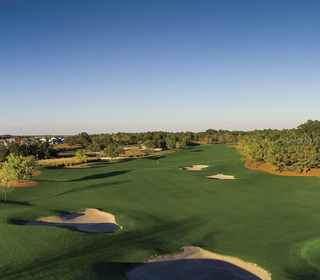
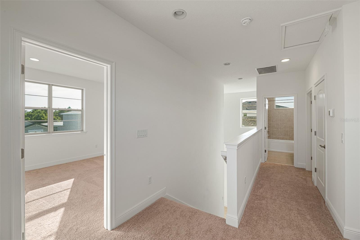
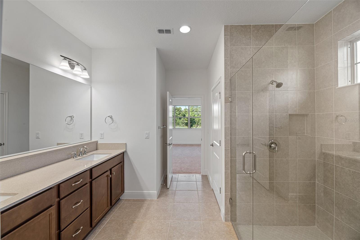
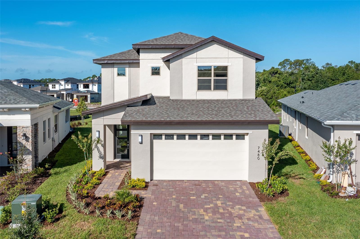
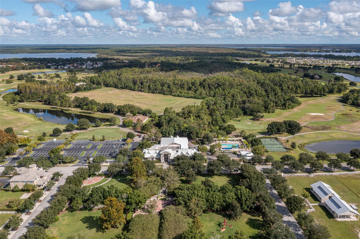
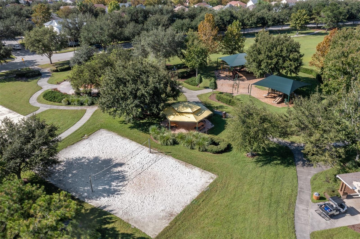
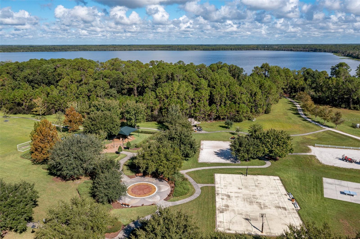
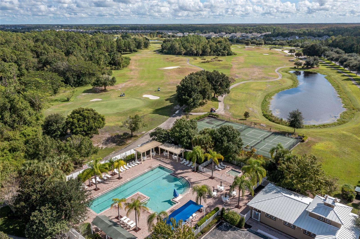
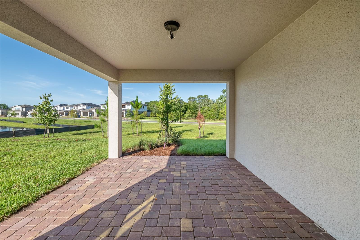
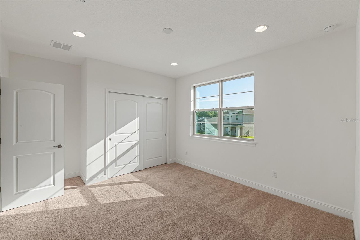
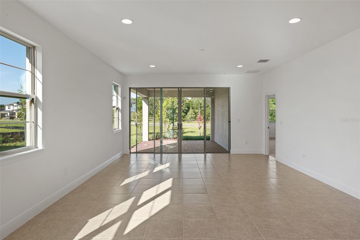
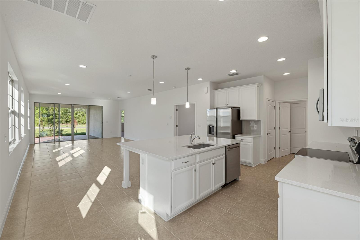
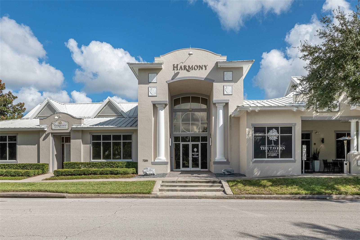
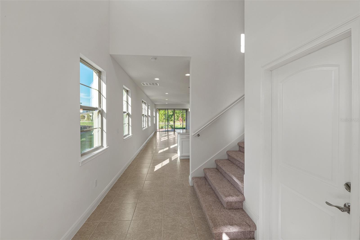
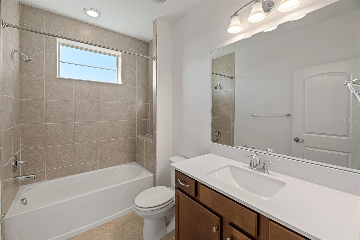
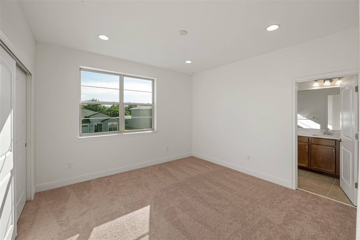
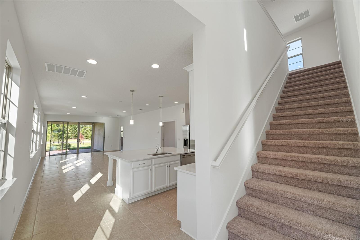
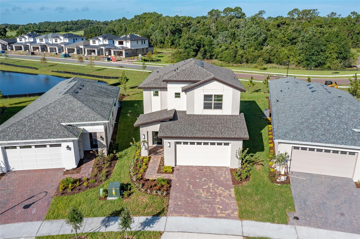
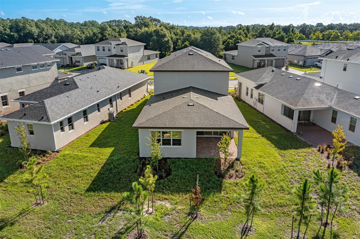
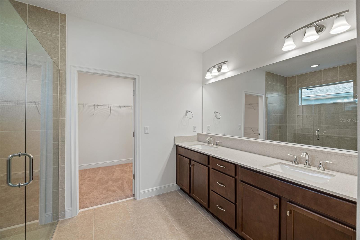
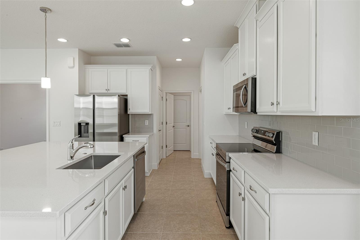
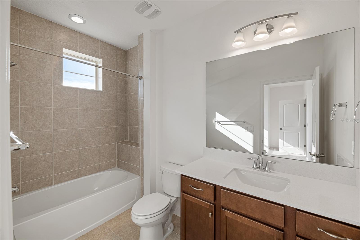
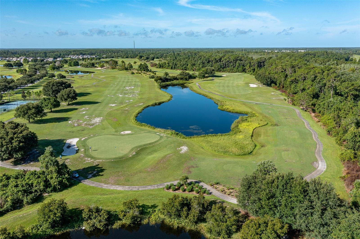
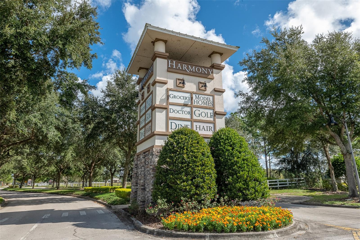
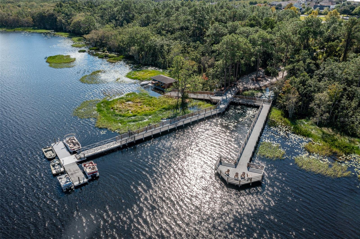
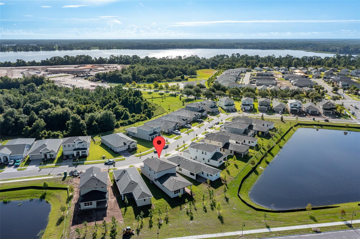
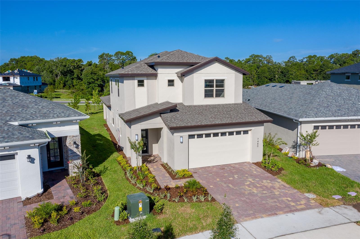
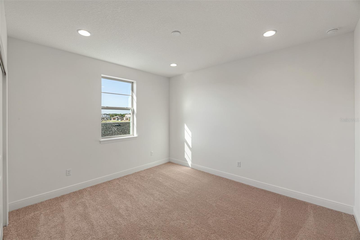
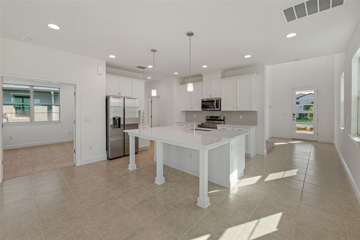
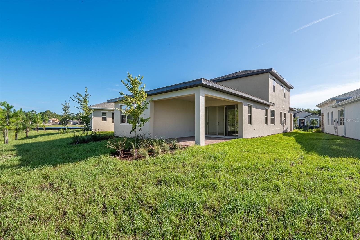
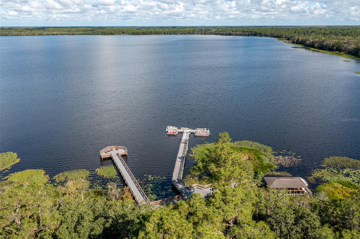
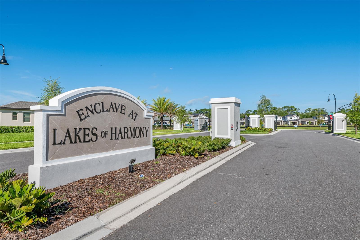
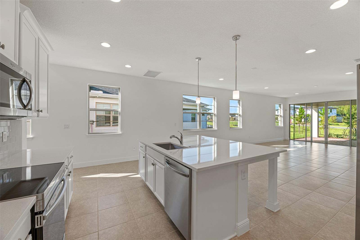
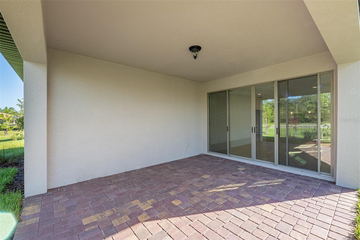
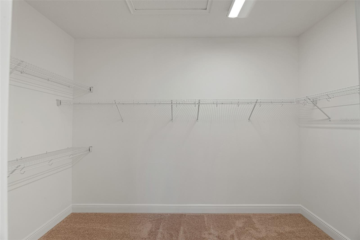
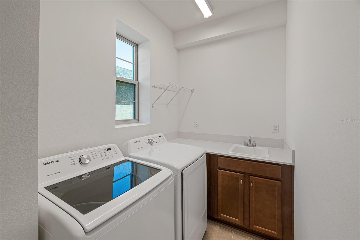
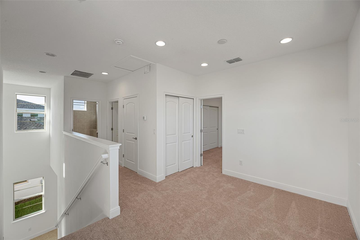
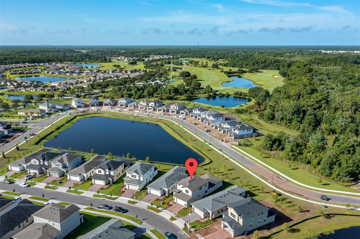
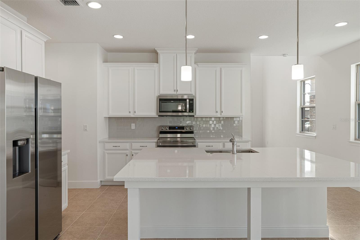
Active
7480 WING SPAN WAY
$540,000
Features:
Property Details
Remarks
Welcome to Harmony's Enclave. The Enclave is the only gated family community in Harmony. CDD bond/debt portion is paid in full. The Lucerne model features 5 bedrooms (2 are on the 1st floor), 3.5 bathrooms. The exquisite gourmet kitchen features white quartz countertops, 42" white cabinets, large center island and pantry. The bright open living space has plenty of natural light which opens into a paved lanai with both pond and nature views. The roomy master bedroom features an en-suite including a luxurious shower, double sinks and a large walk-in closet. This is a gated community with many amenities including golf, pool, charming town square, miles of walking and nature trails, lake access and more! This house won't last in this hot community! Come see it today before it's gone! The Enclave is located in Harmony, FL, a 11,000-acre development, surrounded by a conservation preserve, and is 40 miles SE of Orlando, 30 minutes to Orlando Airport, and 40 minutes to Disney and the beaches. CDD bond/debt portion is paid in full - only O&M remains! Ownership comes with a social membership to the Harmony Golf Preserve which gives them some amazing golf benefits for $387/quarter. Buyer to verify all room dimensions, square footage and HOA regulations/restrictions.
Financial Considerations
Price:
$540,000
HOA Fee:
260
Tax Amount:
$8460
Price per SqFt:
$198.75
Tax Legal Description:
ENCLAVE AT LAKES OF HARMONY PB 31 PGS 23-27 LOT 74
Exterior Features
Lot Size:
5663
Lot Features:
Landscaped, Near Golf Course, Sidewalk, Paved
Waterfront:
No
Parking Spaces:
N/A
Parking:
Driveway
Roof:
Shingle
Pool:
No
Pool Features:
N/A
Interior Features
Bedrooms:
5
Bathrooms:
4
Heating:
Electric
Cooling:
Central Air
Appliances:
Built-In Oven, Dishwasher, Disposal, Dryer, Electric Water Heater, Microwave, Range, Refrigerator, Washer
Furnished:
Yes
Floor:
Carpet, Ceramic Tile
Levels:
Two
Additional Features
Property Sub Type:
Single Family Residence
Style:
N/A
Year Built:
2022
Construction Type:
Block, Stone
Garage Spaces:
Yes
Covered Spaces:
N/A
Direction Faces:
South
Pets Allowed:
No
Special Condition:
None
Additional Features:
Sidewalk, Sliding Doors, Sprinkler Metered
Additional Features 2:
The buyer/buyer agent is responsible to confirm all information with the HOA
Map
- Address7480 WING SPAN WAY
Featured Properties