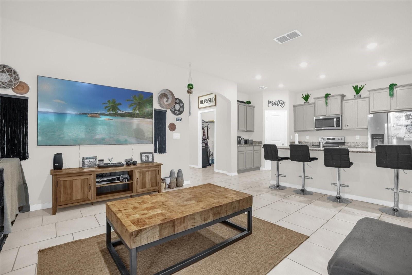
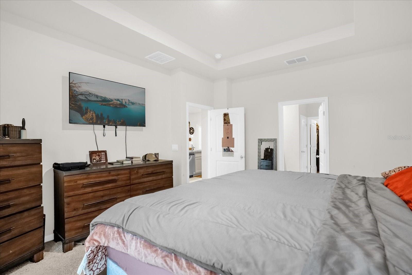
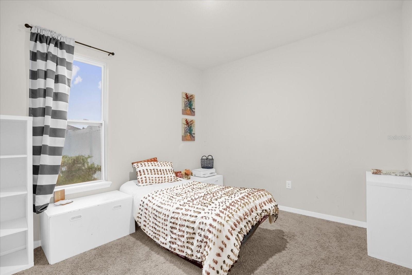
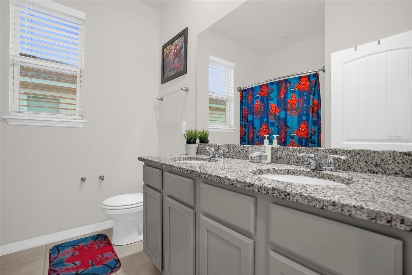
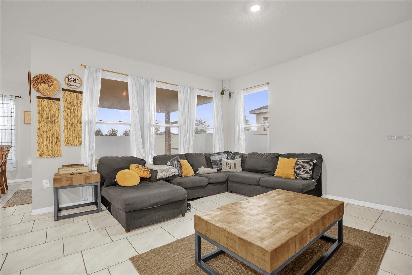
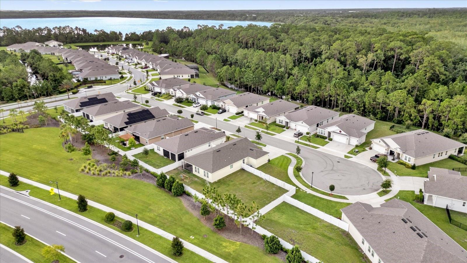
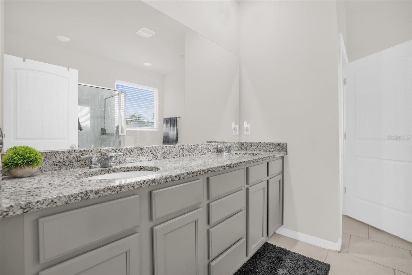
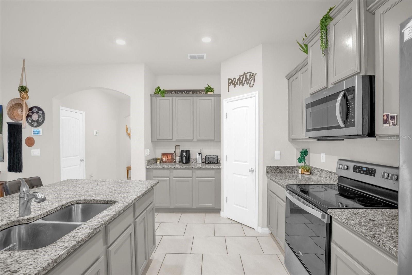
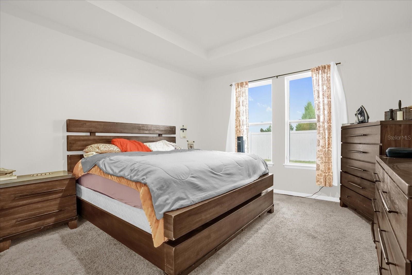
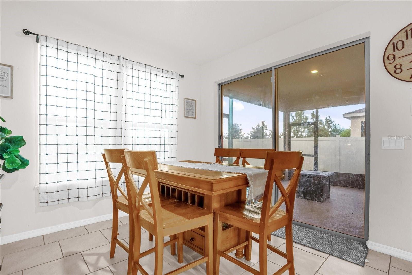
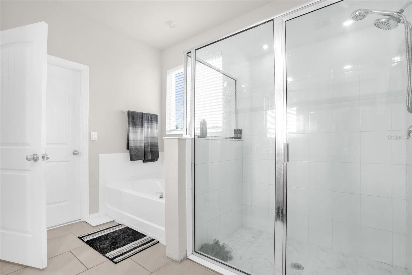
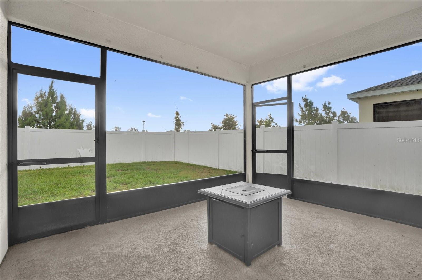
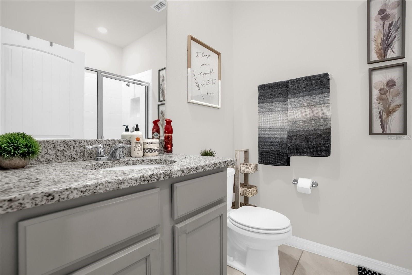
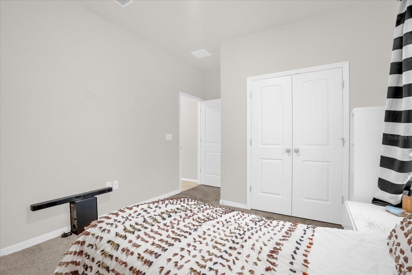
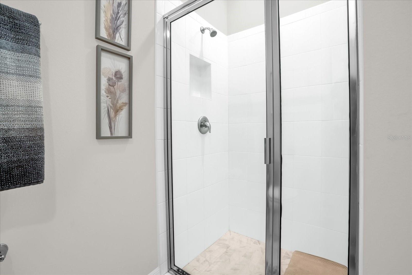
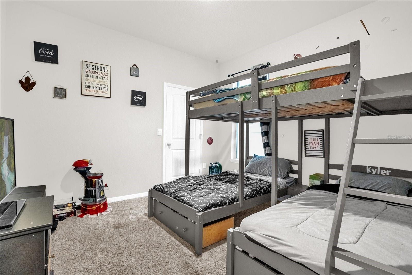
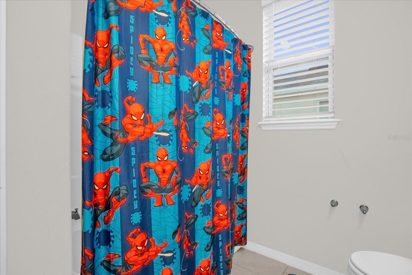
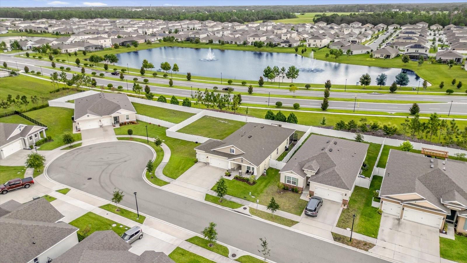
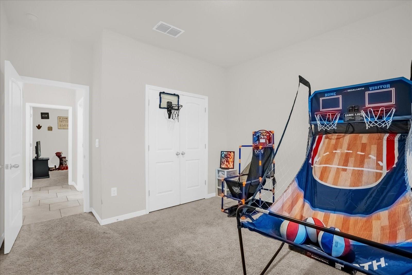
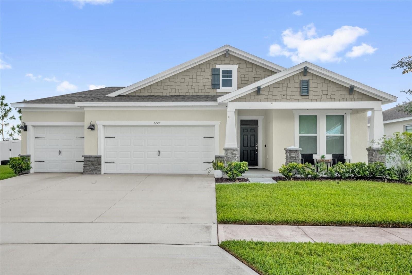
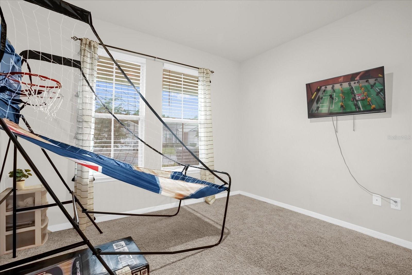
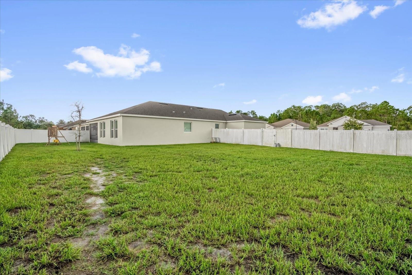
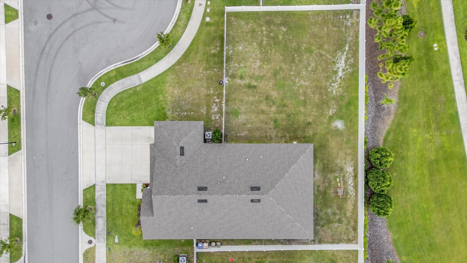
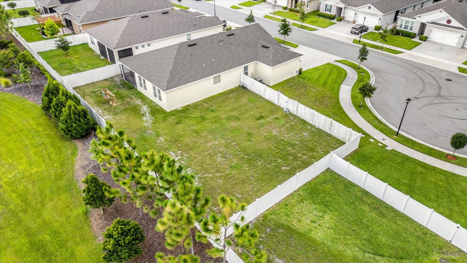
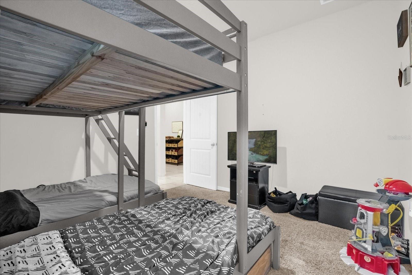
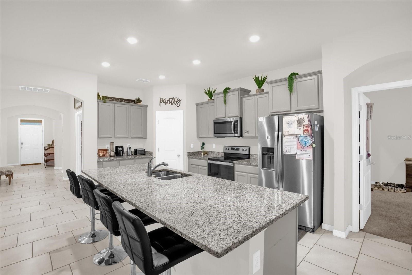
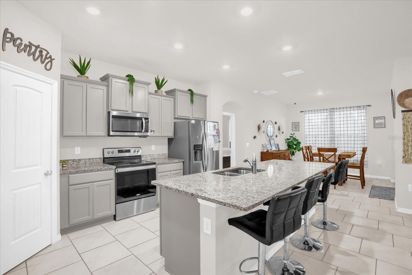
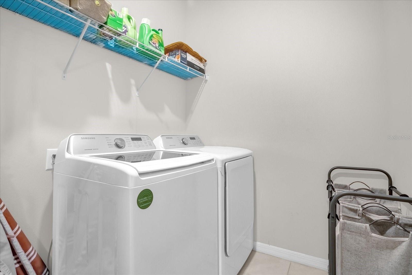
Active
6775 SARUS CRANE PT
$425,000
Features:
Property Details
Remarks
This beautifully designed 4-bedroom, 3-bathroom single-story home with a 3-car garage is located in the highly desirable Harmony West community of St. Cloud, FL. Built in 2021, it offers over 2,100 square feet of thoughtfully planned living space with a spacious open-concept layout. The modern kitchen features a large center island, granite countertops, stainless steel appliances, and a walk-in pantry, seamlessly connecting to the dining area and living room, perfect for entertaining or everyday living. The private primary suite is situated at the rear of the home and includes a generous walk-in closet and a luxurious bathroom with dual vanities and a tiled walk-in shower. Three additional bedrooms and two full baths provide flexible space for family, guests, or a home office. The home also features smart home technology, energy-efficient construction, water softner, and a covered lanai. The extended 3-car garage offers plenty of room for vehicles, storage, or a home gym. As part of the master-planned Harmony West community, residents enjoy resort-style amenities including a clubhouse, pool, fitness center, splash pad, and playground, all with low HOA fees and easy access to Lake Nona, top-rated schools, shopping, and major highways.
Financial Considerations
Price:
$425,000
HOA Fee:
110
Tax Amount:
$2794
Price per SqFt:
$201.71
Tax Legal Description:
VILLAGES AT HARMONY PH 1C-1 & 1D PB 30 PGS 39-45 LOT 451
Exterior Features
Lot Size:
7200
Lot Features:
Sidewalk, Paved
Waterfront:
No
Parking Spaces:
N/A
Parking:
N/A
Roof:
Shingle
Pool:
No
Pool Features:
N/A
Interior Features
Bedrooms:
4
Bathrooms:
3
Heating:
Central, Electric
Cooling:
Central Air
Appliances:
Dishwasher, Disposal, Dryer, Microwave, Range, Washer
Furnished:
Yes
Floor:
Carpet, Ceramic Tile
Levels:
One
Additional Features
Property Sub Type:
Single Family Residence
Style:
N/A
Year Built:
2021
Construction Type:
Block, Stucco
Garage Spaces:
Yes
Covered Spaces:
N/A
Direction Faces:
South
Pets Allowed:
Yes
Special Condition:
None
Additional Features:
Sidewalk, Sliding Doors
Additional Features 2:
Verify with HOA
Map
- Address6775 SARUS CRANE PT
Featured Properties