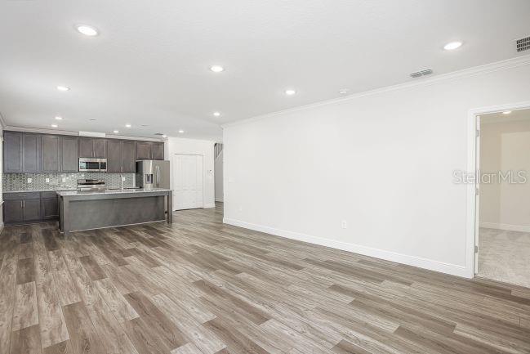
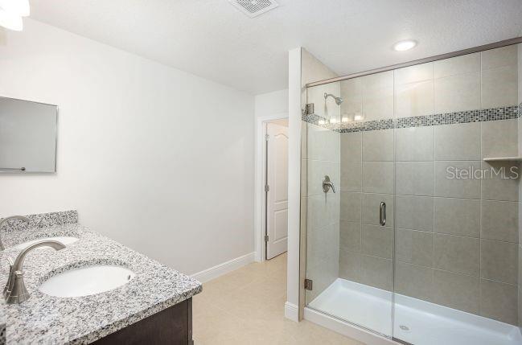
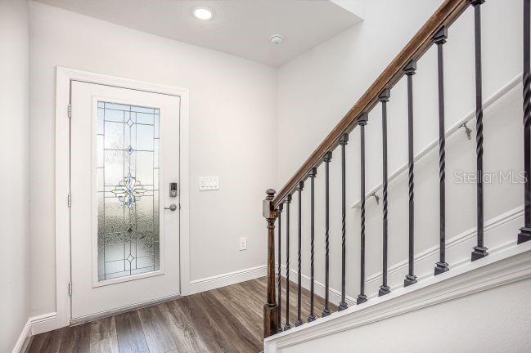
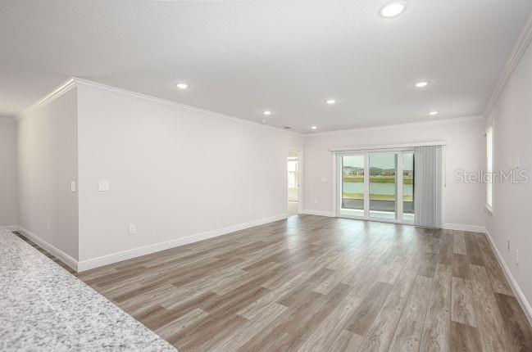
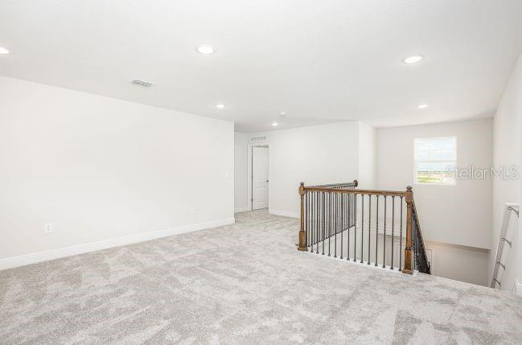
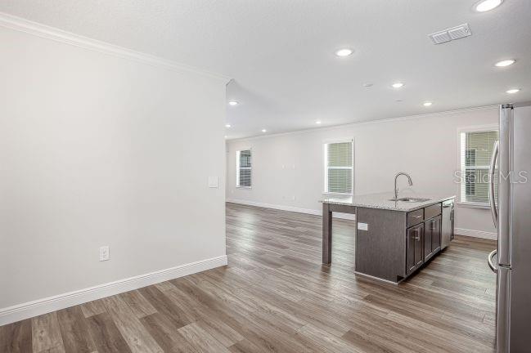
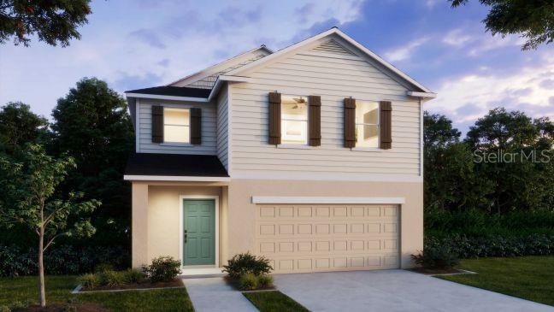
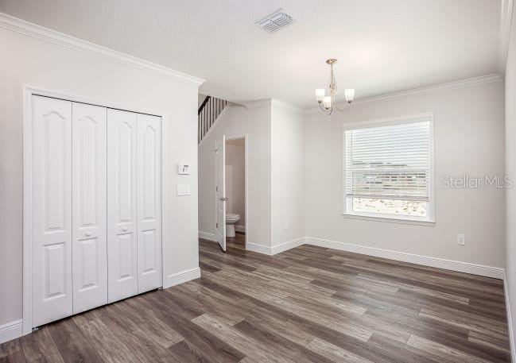
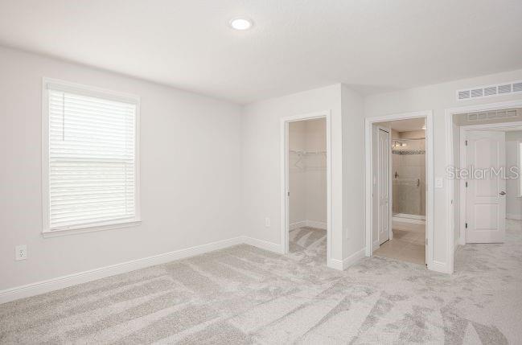
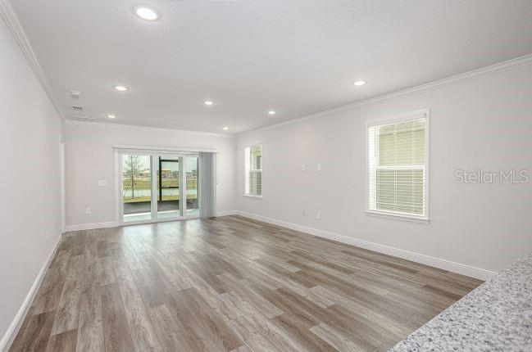
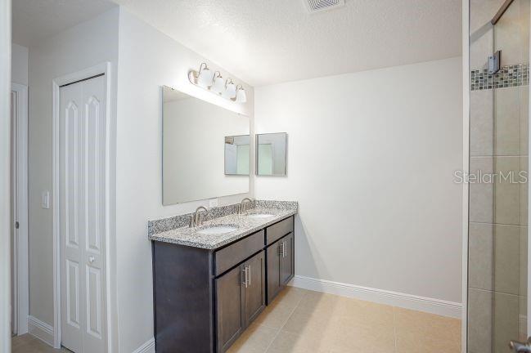
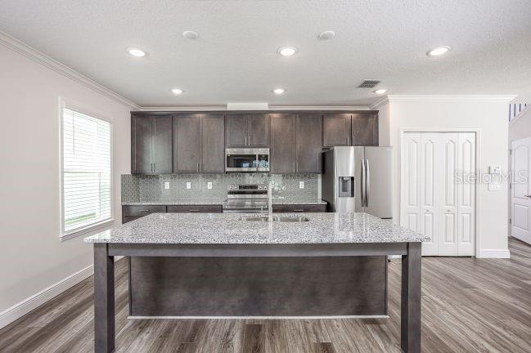
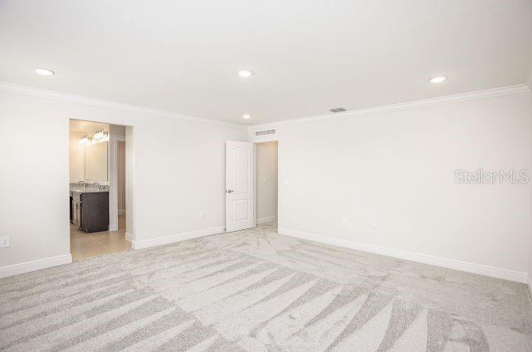
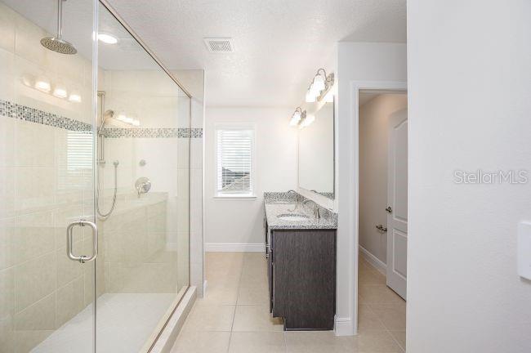
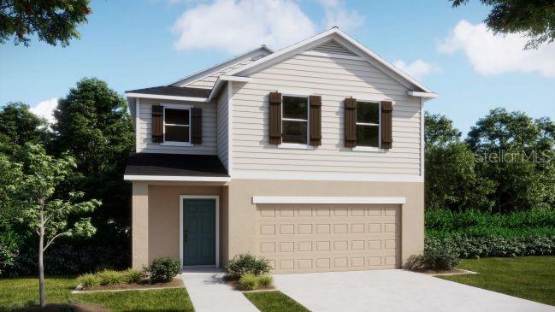
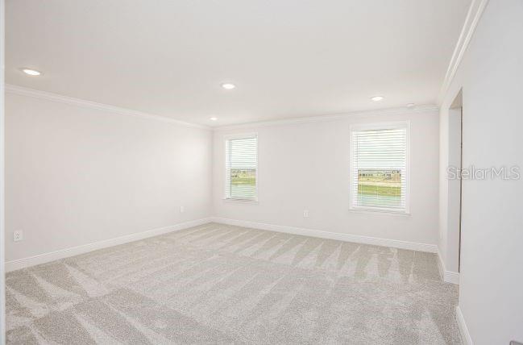
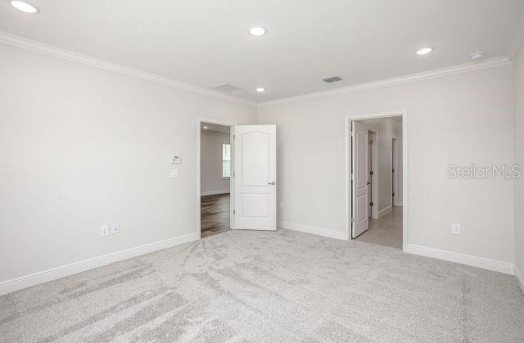
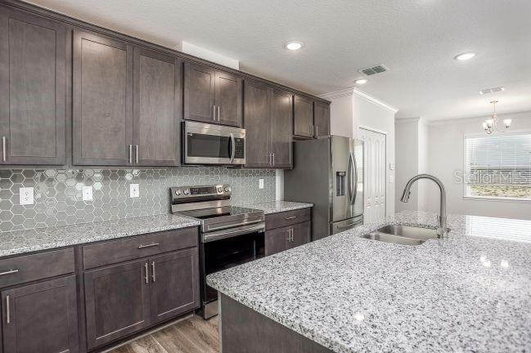
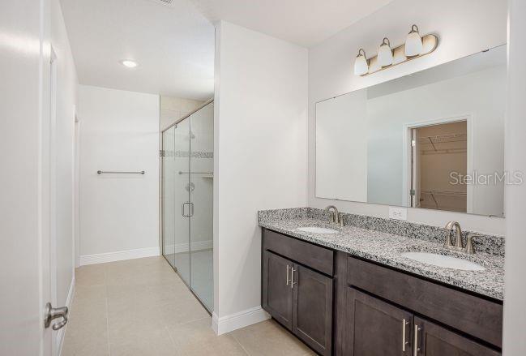
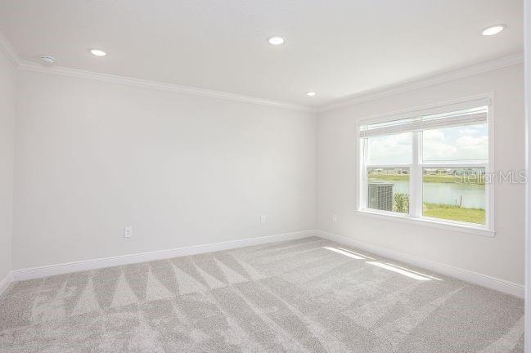
Active
3894 SAGEFIELD DR
$450,900
Features:
Property Details
Remarks
Under Construction. Luxury Meets Comfort in Harmony Central Step into The Carrington, where thoughtful design and upscale finishes create a space that’s as elegant as it is livable. This beautifully appointed two-story home offers the perfect balance of style, comfort, and everyday functionality. Boasting four spacious bedrooms and 3.5 bathrooms, The Carrington opens with a grand foyer that leads into a bright, open-concept kitchen featuring granite countertops throughout, soft-close cabinetry, and a generous island with breakfast nook—ideal for casual dining and entertaining. The kitchen seamlessly flows into the great room and out to the lanai, where you’ll enjoy tranquil views of the professionally landscaped yard with irrigation system. The first-floor primary suite delivers a private escape, complete with a large walk-in closet, a spacious walk-in tile shower, twin sinks, and a linen closet for added storage. Upstairs, an iron open handrail leads you to a versatile loft area connecting two additional bedrooms and a second primary suite, also complete with a walk-in closet. A flexible bonus space over the garage offers endless options—whether you envision a home office, workout studio, or creative retreat. Elegant 17x17 ceramic tile enhances the main living areas, while plush carpeting adds warmth to the bedrooms. Additional features include cordless blinds, crown molding, a well-placed second-floor laundry room with utility closet, Deako smart switches, hurricane shutters, and a full builder warranty for peace of mind. The Carrington isn’t just a home—it’s your next chapter in comfort and style.
Financial Considerations
Price:
$450,900
HOA Fee:
750
Tax Amount:
$759
Price per SqFt:
$146.06
Tax Legal Description:
HARMONY CENTRAL PH 1 PB 32 PGS 120-133 BLK B LOT 3
Exterior Features
Lot Size:
4792
Lot Features:
Landscaped
Waterfront:
No
Parking Spaces:
N/A
Parking:
Driveway, Garage Door Opener
Roof:
Shingle
Pool:
No
Pool Features:
N/A
Interior Features
Bedrooms:
4
Bathrooms:
4
Heating:
Central, Electric
Cooling:
Central Air
Appliances:
Dishwasher, Disposal, Electric Water Heater, Microwave, Range
Furnished:
Yes
Floor:
Carpet, Ceramic Tile
Levels:
Two
Additional Features
Property Sub Type:
Single Family Residence
Style:
N/A
Year Built:
2025
Construction Type:
Block, Stucco, Vinyl Siding, Frame
Garage Spaces:
Yes
Covered Spaces:
N/A
Direction Faces:
Northeast
Pets Allowed:
Yes
Special Condition:
None
Additional Features:
Hurricane Shutters
Additional Features 2:
See community association for all rules and guidelines
Map
- Address3894 SAGEFIELD DR
Featured Properties