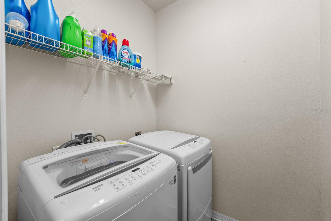
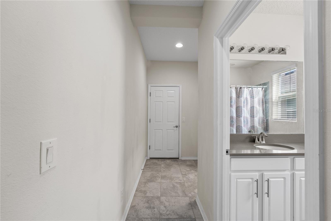
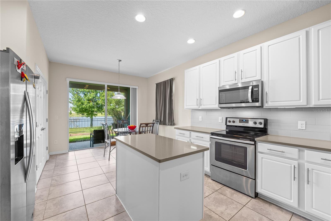
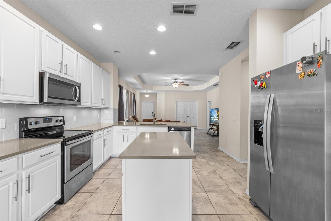
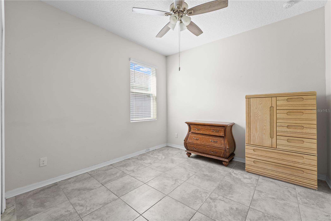
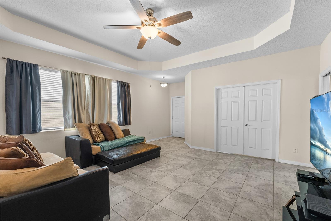
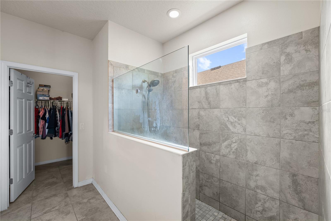
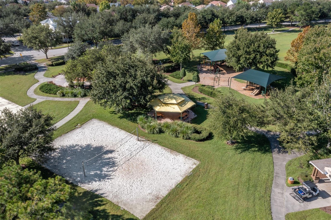
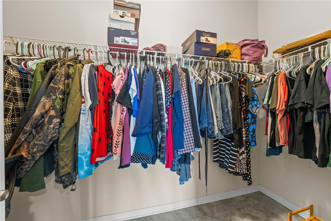
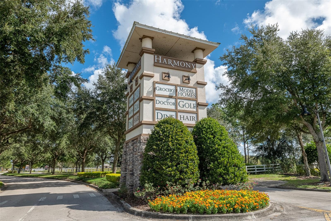
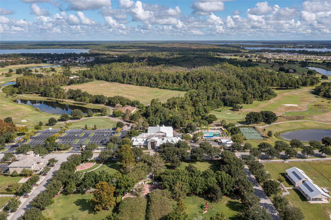
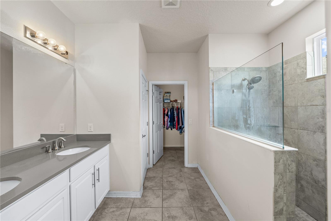
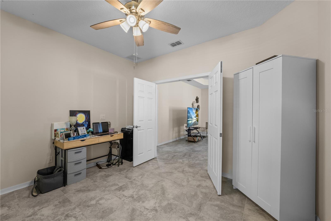
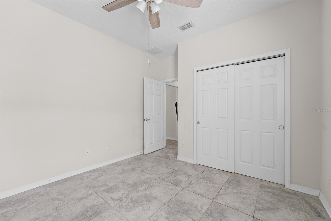
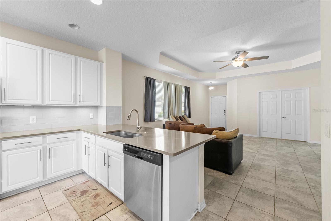
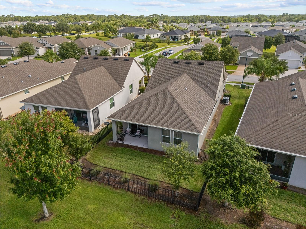
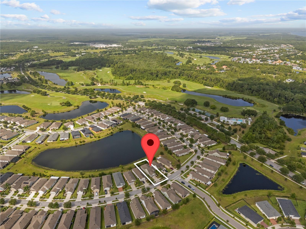
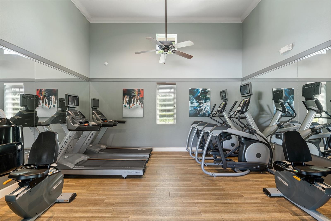
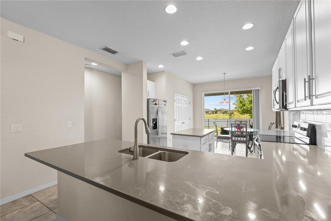
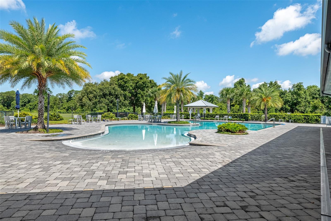
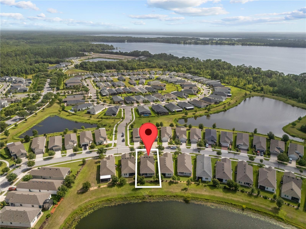
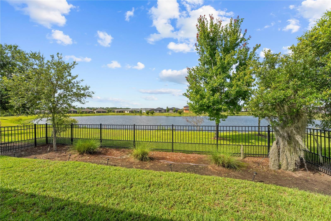
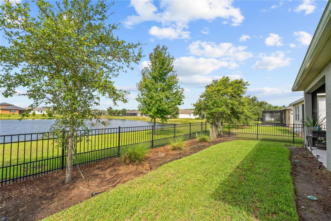
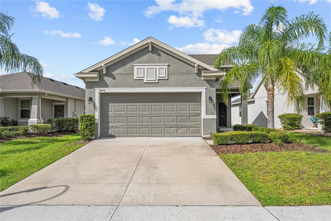
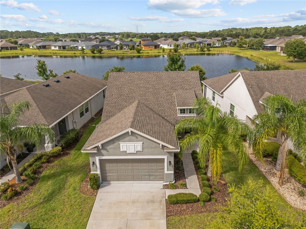
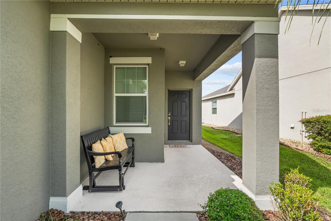
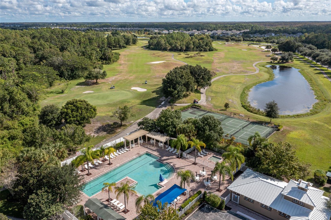
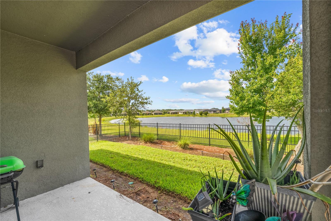
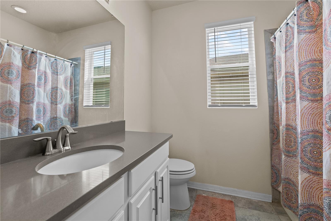
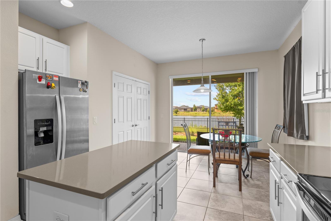
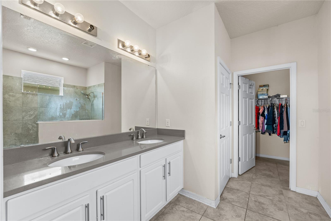
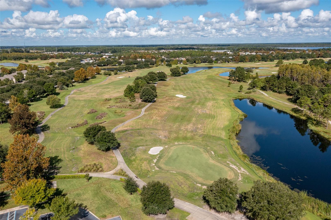
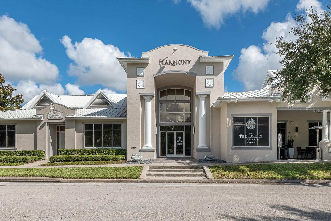
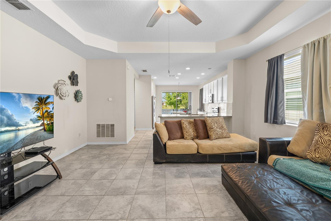
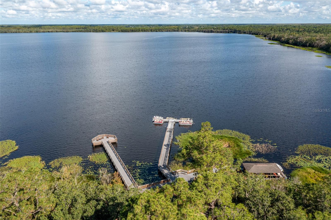
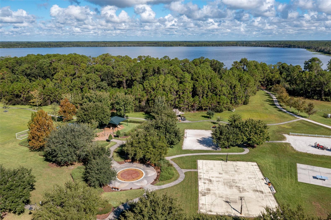
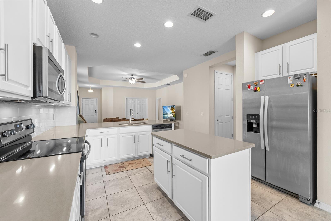
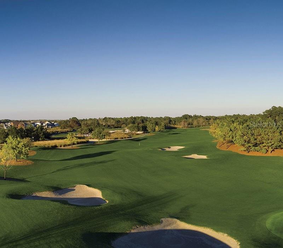
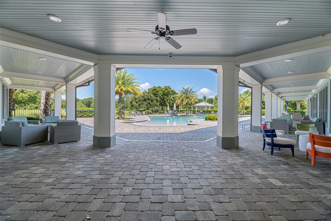
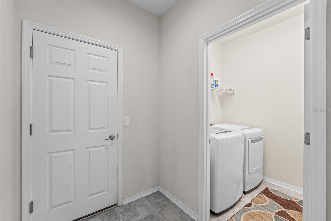
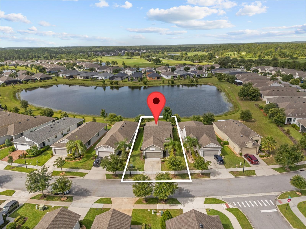
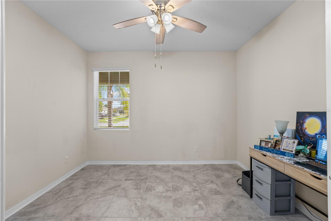
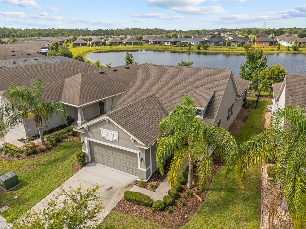
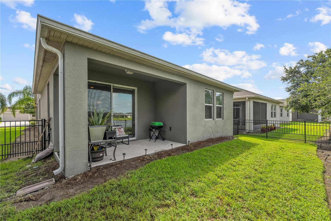
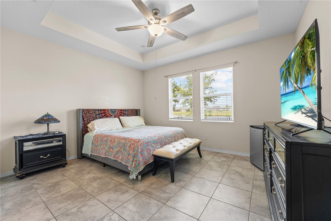
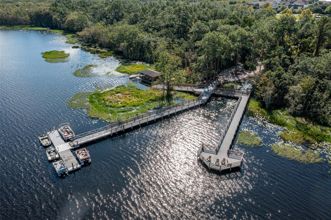
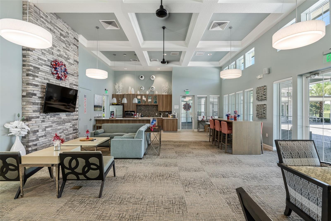
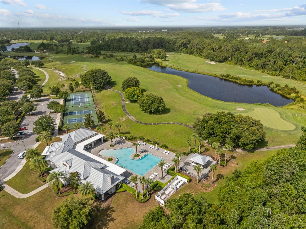
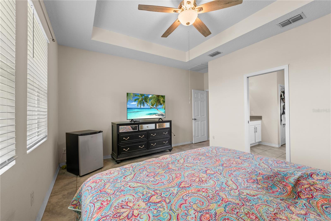
Active
3443 SAGEBRUSH ST
$309,000
Features:
Property Details
Remarks
GREAT OPPORTUNITY TO LIVE IN THE LAKES AT HARMONY, a 55+ GATED GOLF AND NATURE LOVERS COMMUNITY. The CDD bond is paid off. The Lakes at Harmony is an Age-Restricted 55+ Community. This impressive model features a one-story home with two bedrooms, private office, two baths, and a two-car garage. This dynamic home offers the much sought-after open floor plan with family room, kitchen, and dining area. The beautiful kitchen features a quartz countertop, large pantry and the adjacent family room allows outdoor access to a lanai via sliding glass doors. The master bath includes a luxurious oversized shower and generous walk-in closet. There is an exclusive club house for “The Lakes at Harmony” which offers a zero-entry pool, fireplace, community gathering room, activities room and gym. Residents enjoy pickleball, tennis, bingo, book club, chess, tai chi and many other wonderful activities. Lakes residents also have access to 2 other pools, walking/hiking trails, an 18-hole Johnny Miller golf course, access to 2 natural lakes, boat rentals, farmers markets and yearlong activities in Town Square. The Lakes at Harmony is peaceful and serene, boasting natural beauty wherever you look from amazing sunsets to deer, cranes and turkeys. The Lakes is located in Harmony, an 11,000-acre development, surrounded by a conservation preserve, and is 40 miles SE of Orlando, 30 minutes to Orlando Airport, and 40 minutes to Disney and the beaches. HOA pays for yard maintenance and exterior pest control. Buyer to verify all room dimensions, square footage and HOA restrictions.
Financial Considerations
Price:
$309,000
HOA Fee:
735
Tax Amount:
$4750
Price per SqFt:
$188.76
Tax Legal Description:
HARMONY NEIGHBORHOOD I PB 24 PGS 110-119 LOT 109
Exterior Features
Lot Size:
5227
Lot Features:
Landscaped, Near Golf Course, Sidewalk, Paved
Waterfront:
Yes
Parking Spaces:
N/A
Parking:
Driveway, Garage Door Opener, Ground Level
Roof:
Shingle
Pool:
No
Pool Features:
N/A
Interior Features
Bedrooms:
2
Bathrooms:
2
Heating:
Central, Electric
Cooling:
Central Air
Appliances:
Built-In Oven, Dishwasher, Disposal, Dryer, Microwave, Range, Refrigerator, Washer
Furnished:
Yes
Floor:
Carpet, Ceramic Tile, Tile
Levels:
One
Additional Features
Property Sub Type:
Single Family Residence
Style:
N/A
Year Built:
2019
Construction Type:
Block, Concrete, Stucco
Garage Spaces:
Yes
Covered Spaces:
N/A
Direction Faces:
Southwest
Pets Allowed:
No
Special Condition:
None
Additional Features:
Lighting, Sidewalk, Sliding Doors
Additional Features 2:
Check with HOA for restrictions.
Map
- Address3443 SAGEBRUSH ST
Featured Properties