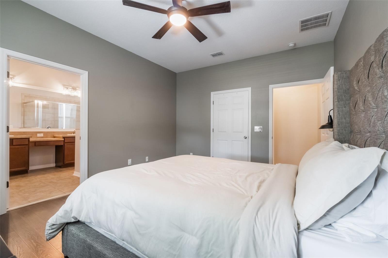
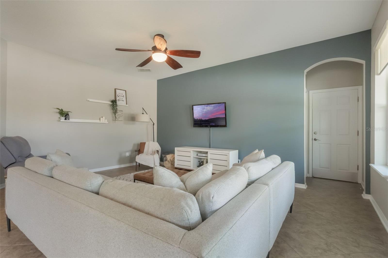
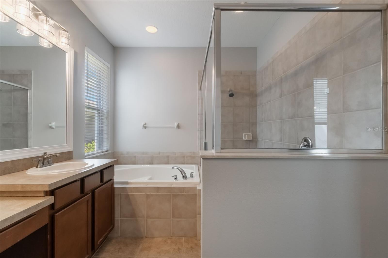
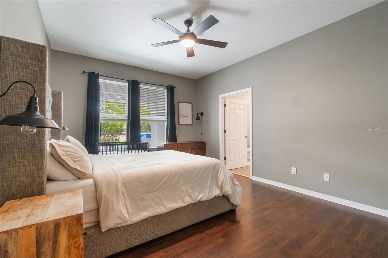
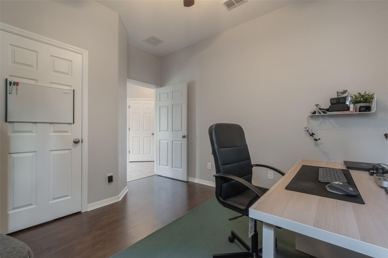
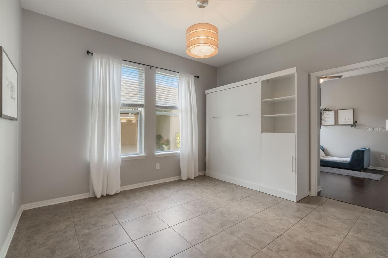
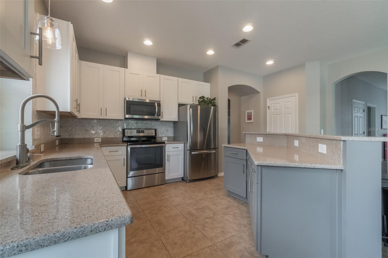
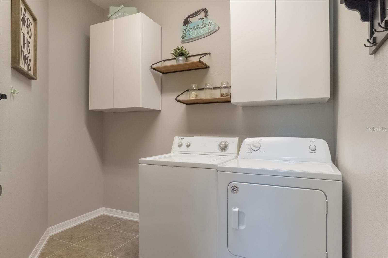
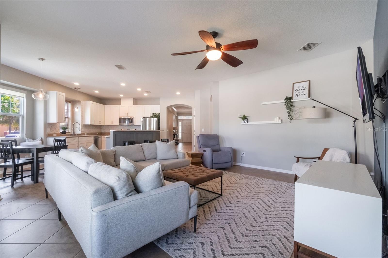
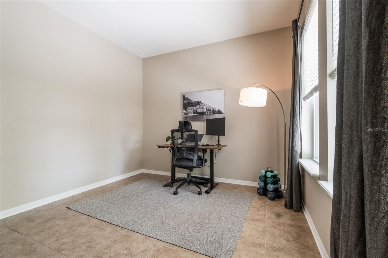
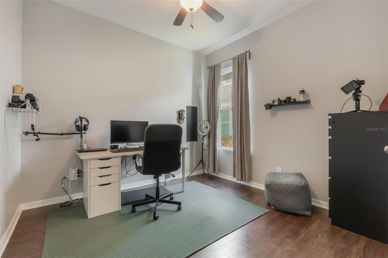
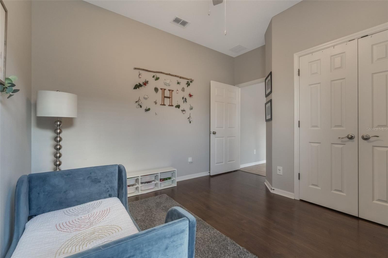
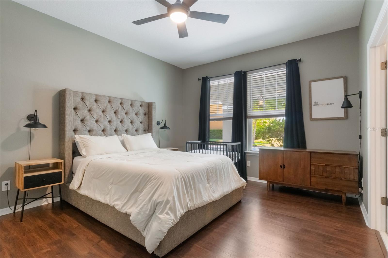
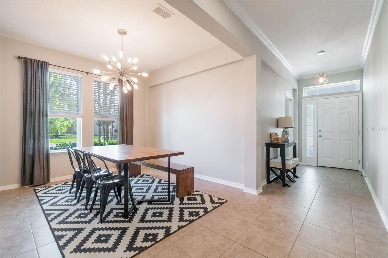
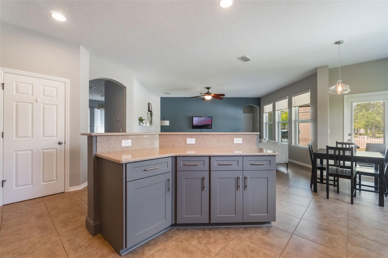
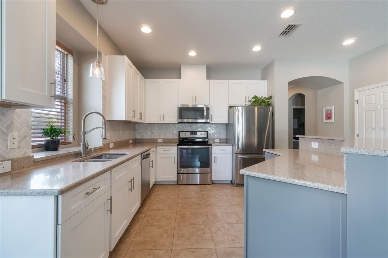
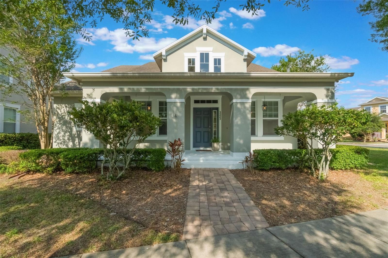
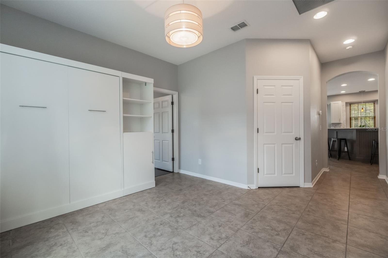
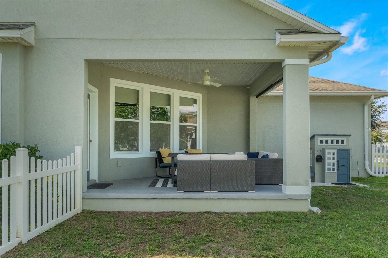
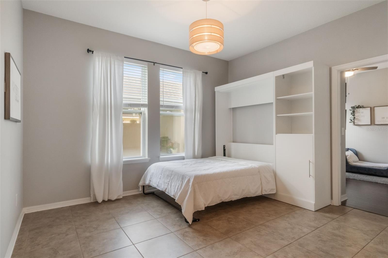
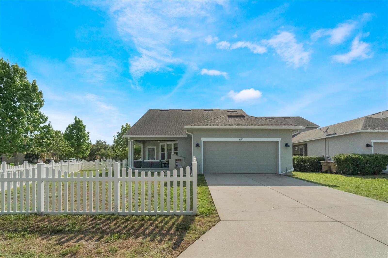
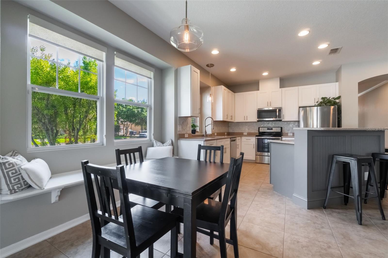
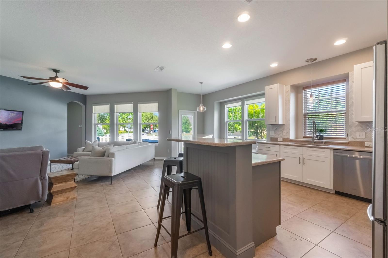
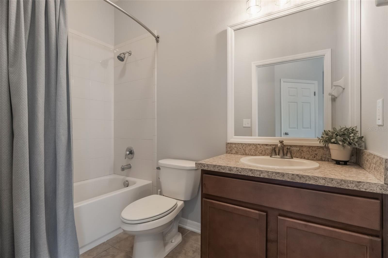
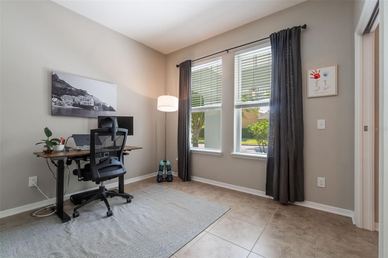
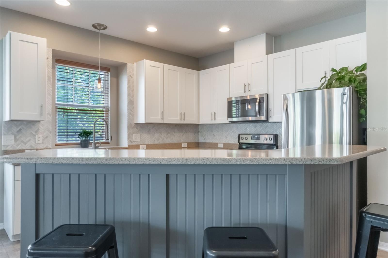
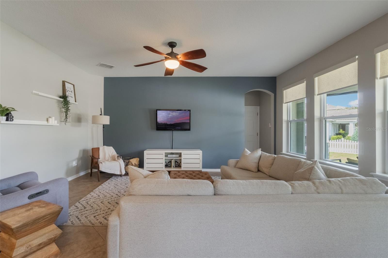
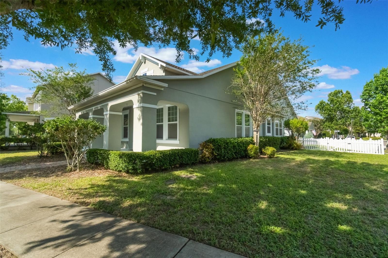
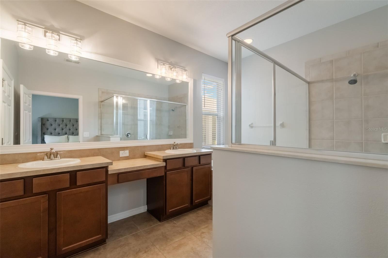
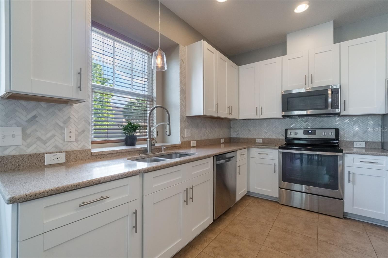
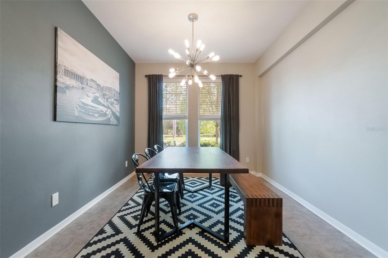
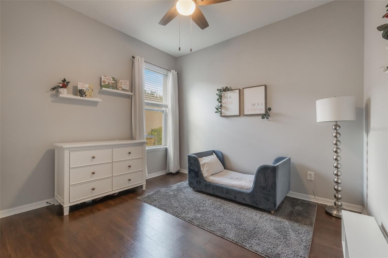
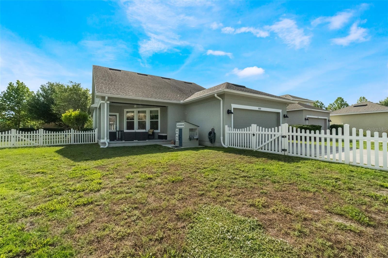
Active
3223 BLAZING STAR LN
$410,000
Features:
Property Details
Remarks
Nestled in the sought-after community of Harmony, this meticulously maintained 3-bedroom, 2-bathroom home offers 2,155 sq ft of living space on a spacious corner lot. Built by David Weekley Homes, the “Heritage” model is designed for modern living with a thoughtful open floor plan and high-end finishes throughout. A dedicated office space or playroom has been recently added. The heart of the home features an expansive kitchen with 42" cabinetry, stone countertops, beautiful neutral backsplash, breakfast bar, and stainless steel appliances—perfect for both everyday meals and entertaining PLUS a "flex" space with a built-in murphy bed that could be used for guests or a perfect spot for teens! Harmony boasts top-rated public schools—Harmony Community School (K-5), Harmony Middle, and Harmony High School—all within a mile of the community, an easy walk to parks as well!. The neighborhood is also golf cart-friendly, making it easy to navigate and enjoy all the amenities. Located just 30 minutes from Melbourne Beach and 45 minutes from Disney, Harmony offers a peaceful yet connected lifestyle. With Lake Nona Medical City just 25 minutes away, this home is perfectly situated for both relaxation and convenience
Financial Considerations
Price:
$410,000
HOA Fee:
96
Tax Amount:
$6440
Price per SqFt:
$190.26
Tax Legal Description:
HARMONY NEIGHBORHOODS G-H-F PB 19 PG 163-176 LOT 124G
Exterior Features
Lot Size:
9060
Lot Features:
Corner Lot
Waterfront:
No
Parking Spaces:
N/A
Parking:
N/A
Roof:
Shingle
Pool:
No
Pool Features:
N/A
Interior Features
Bedrooms:
3
Bathrooms:
2
Heating:
Central
Cooling:
Central Air
Appliances:
Cooktop, Dishwasher, Disposal, Dryer, Microwave, Range, Refrigerator, Washer
Furnished:
No
Floor:
Luxury Vinyl
Levels:
One
Additional Features
Property Sub Type:
Single Family Residence
Style:
N/A
Year Built:
2012
Construction Type:
Stucco
Garage Spaces:
Yes
Covered Spaces:
N/A
Direction Faces:
North
Pets Allowed:
Yes
Special Condition:
None
Additional Features:
N/A
Additional Features 2:
Please refer to the Community Documents
Map
- Address3223 BLAZING STAR LN
Featured Properties