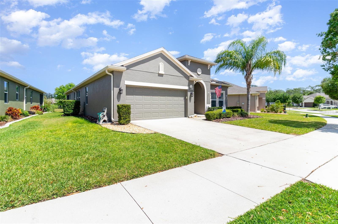
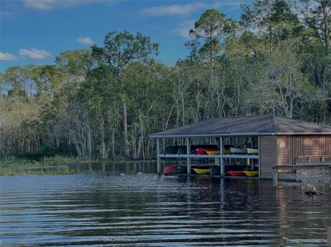
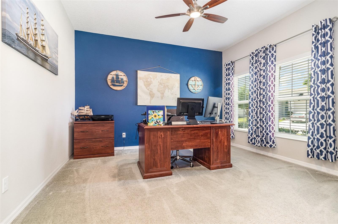
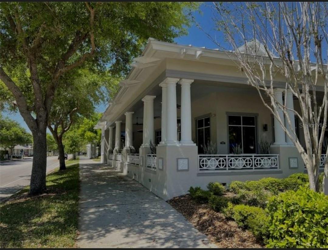
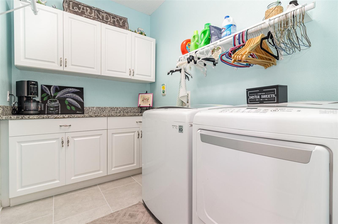
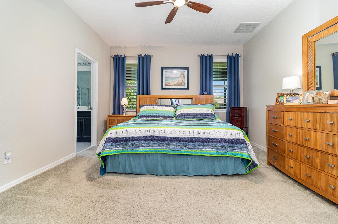
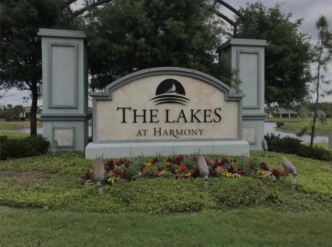
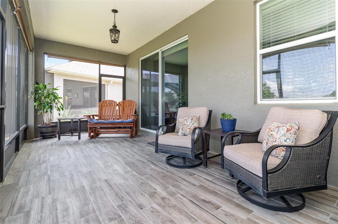
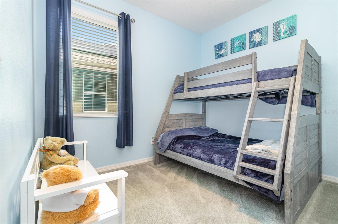
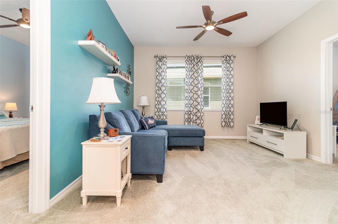
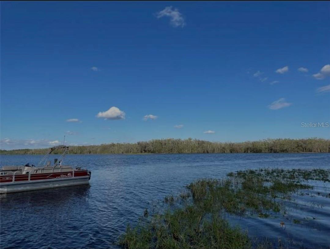
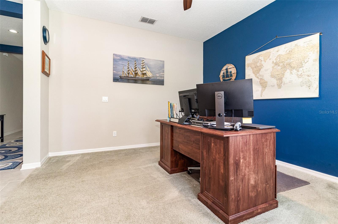
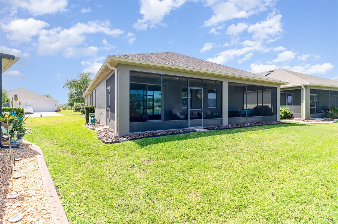
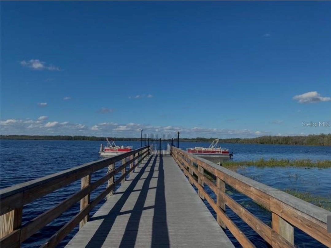
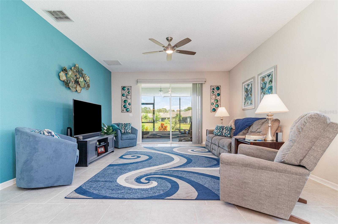
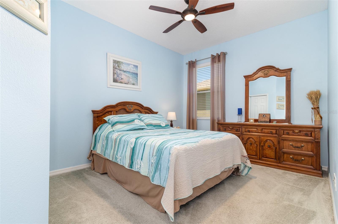
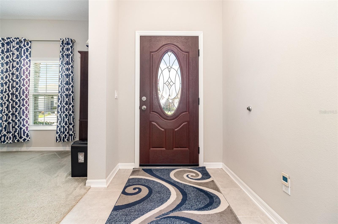
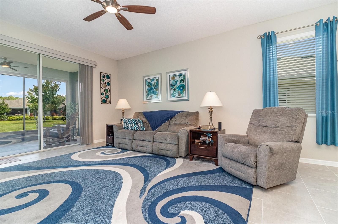
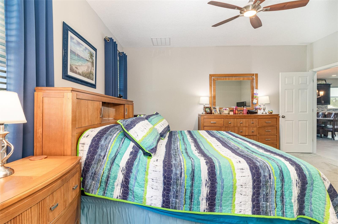
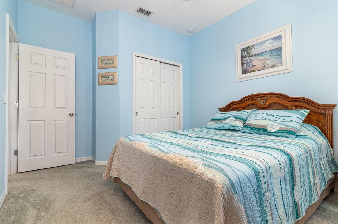
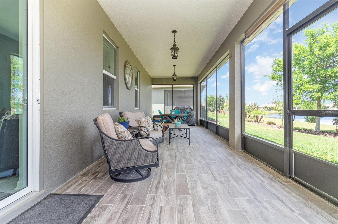
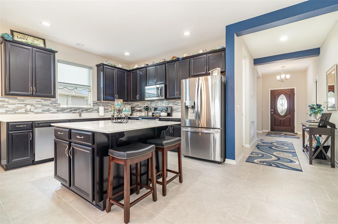
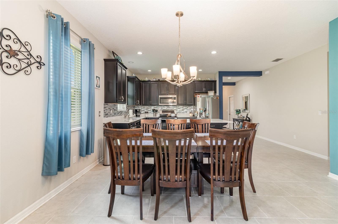
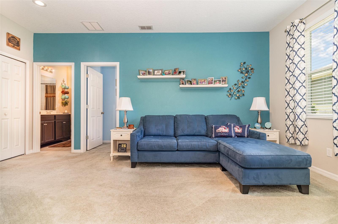
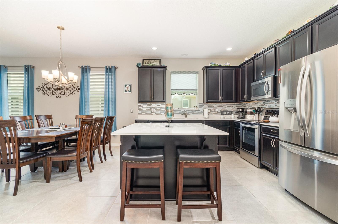
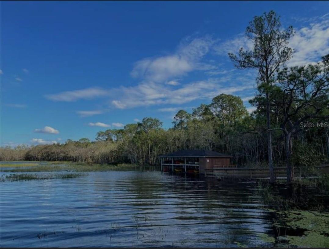
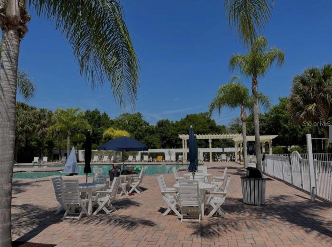
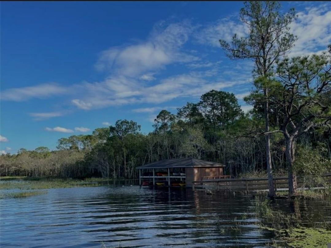
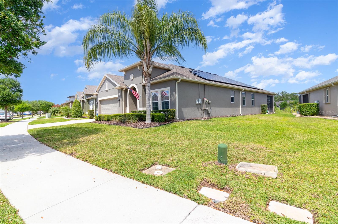
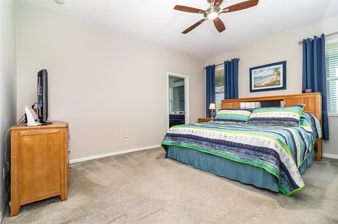
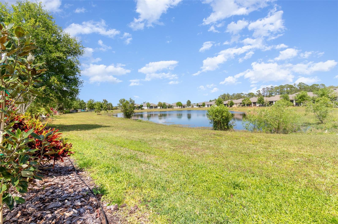
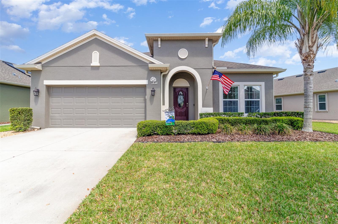
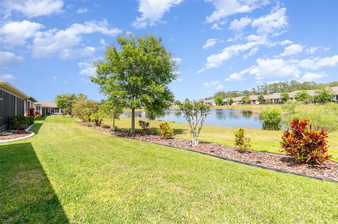
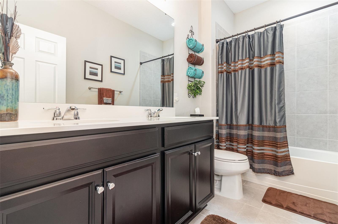
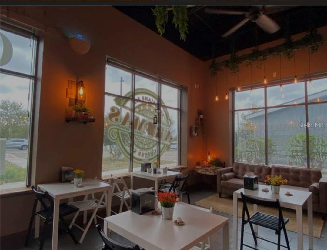
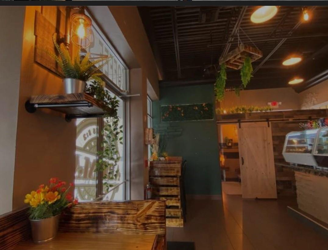
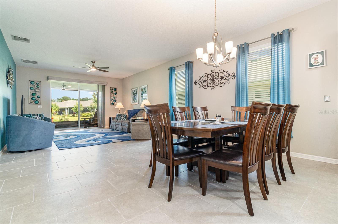
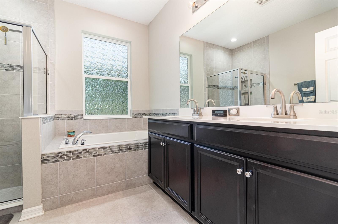
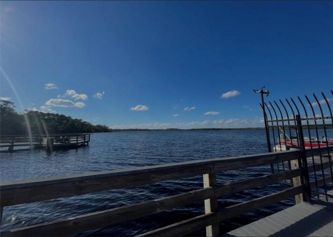
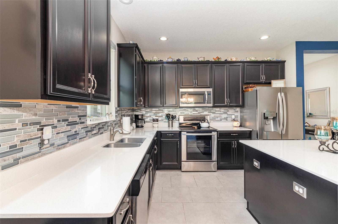
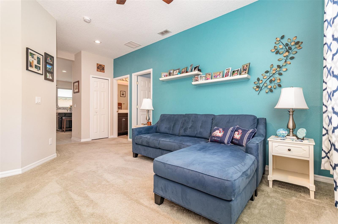
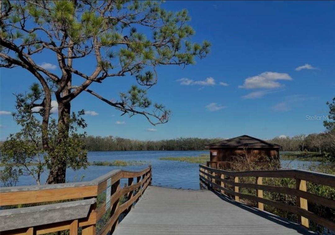
Active
3349 SAGEBRUSH ST
$375,000
Features:
Property Details
Remarks
This stunning Clearwater floor plan, 3 bedrooms, 2 baths and a den home comes with a gorgeous open kitchen with Silestone countertops, Kitchen Island, upgraded designer cabinets to entertain family and friends. Also includes a beautiful long covered terrace perfect setting for relaxing views of the water. The glorious master bedroom opens to its own master bath with a walk-in closet. Two additional bedrooms are split , private like a suit with a full bath. The laundry room is also wisely and beautifully decorated. This home is a true must see! Looks and feels like a brand new home offers low E double pane insulated windows, LG stainless steel appliances (refrigerator, range, dishwasher, and microwave) Energy efficient home and appliances. Two car garage. Beautiful office space with natural light and windows to feel stress free and enjoy working right at home. The Lakes is a vibrant 55+ community on a championship golf course. The community fees include golf membership, private clubhouse, outdoor fireplace, zero-entry pool, gym membership, pickleball, tennis, bocce ball, & tons of activities. There is a private lake with boats, canoes & kayaks ready for community use at no additional charge. The HOA takes care of lawn care, yard maintenance, weed & feed, exterior pest control, gated security & more. All you need to do is move in! The best part Solar panels PAID OFF !!! NO ELECTRIC BILL NEVER AGAIN!!! WATER SOFTENER PAID OFF ALSO!!!
Financial Considerations
Price:
$375,000
HOA Fee:
387
Tax Amount:
$7165
Price per SqFt:
$181.69
Tax Legal Description:
HARMONY NEIGHBORHOOD I PB 24 PGS 110-119 LOT 152
Exterior Features
Lot Size:
7405
Lot Features:
N/A
Waterfront:
Yes
Parking Spaces:
N/A
Parking:
Garage Door Opener
Roof:
Shingle
Pool:
No
Pool Features:
N/A
Interior Features
Bedrooms:
3
Bathrooms:
2
Heating:
Solar
Cooling:
Central Air
Appliances:
Dishwasher, Dryer, Microwave, Range, Refrigerator, Solar Hot Water, Water Softener
Furnished:
No
Floor:
Carpet, Tile
Levels:
One
Additional Features
Property Sub Type:
Single Family Residence
Style:
N/A
Year Built:
2018
Construction Type:
Block
Garage Spaces:
Yes
Covered Spaces:
N/A
Direction Faces:
North
Pets Allowed:
Yes
Special Condition:
None
Additional Features:
Garden
Additional Features 2:
55+
Map
- Address3349 SAGEBRUSH ST
Featured Properties