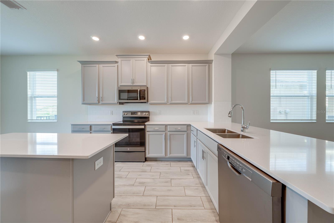



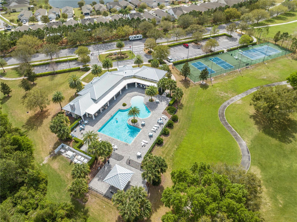

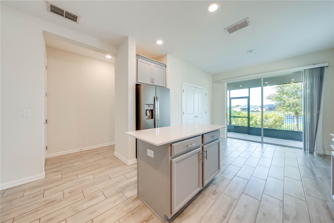
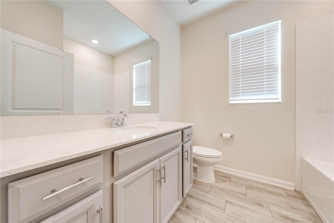
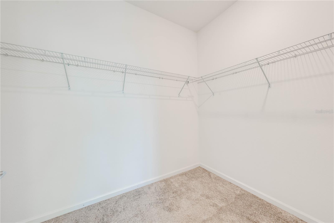
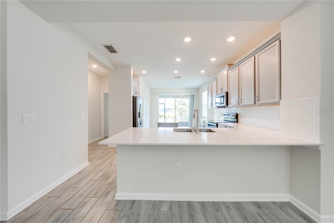
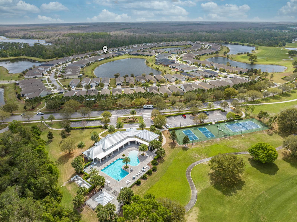
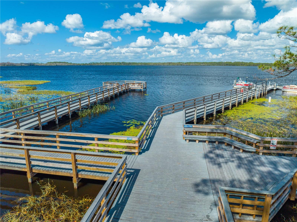
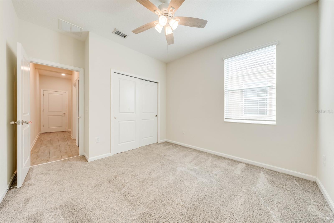
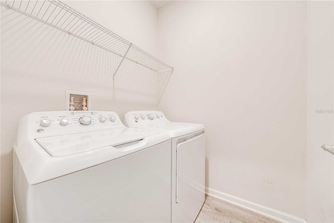

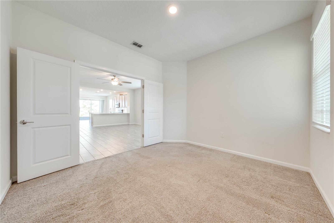
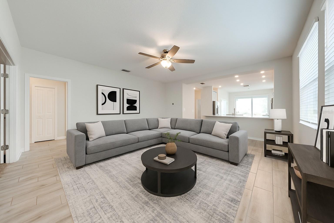
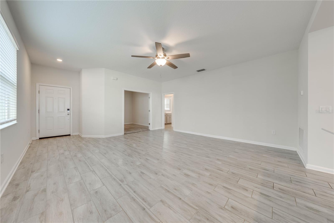

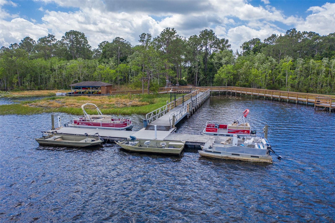


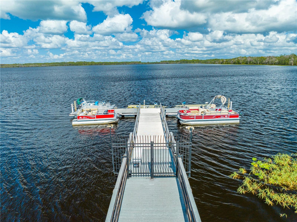
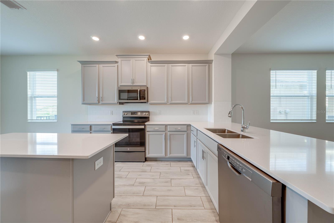

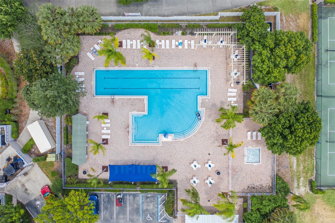
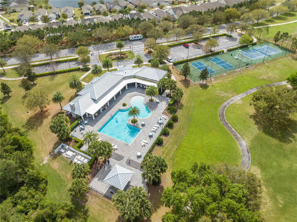
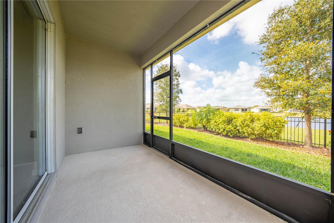
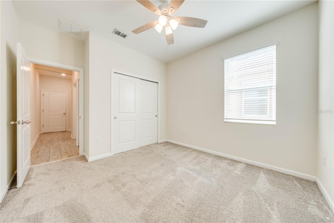
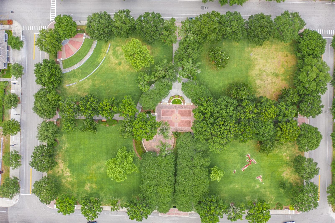
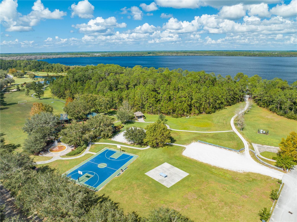

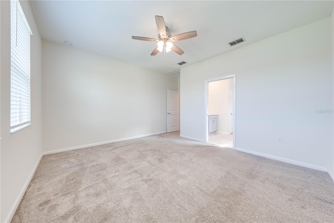


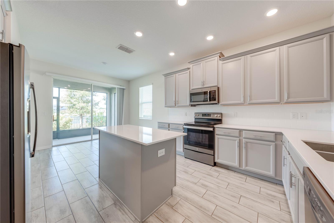
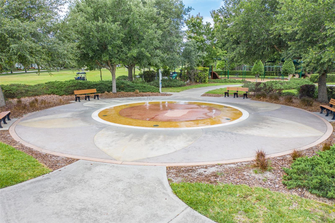
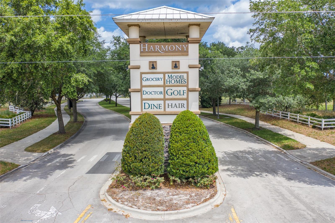


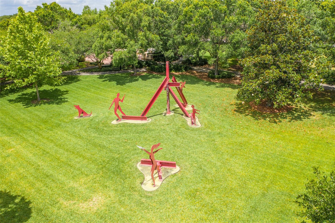
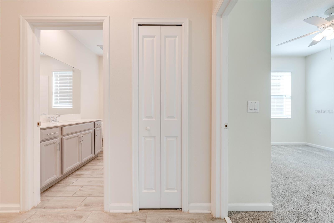
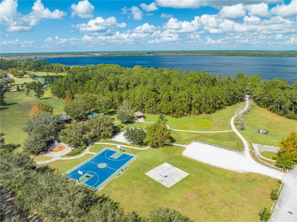
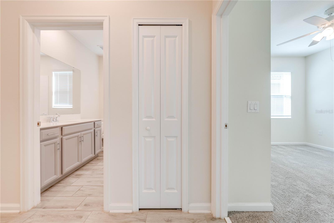

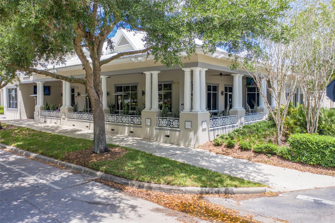
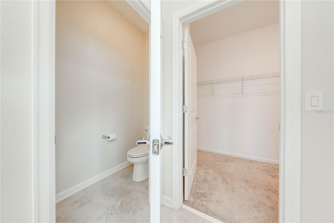
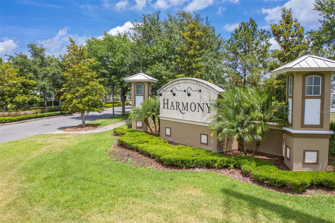

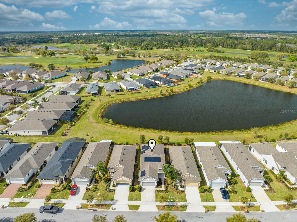
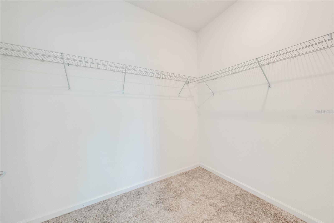
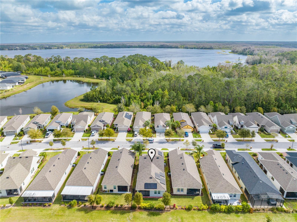
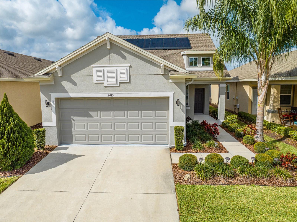
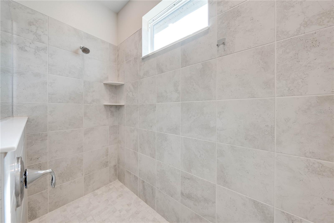
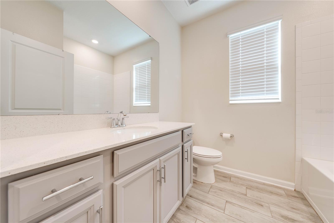

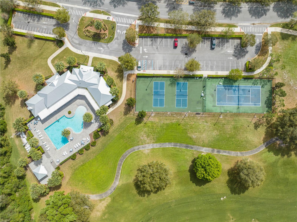

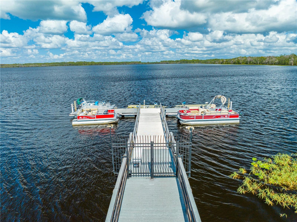
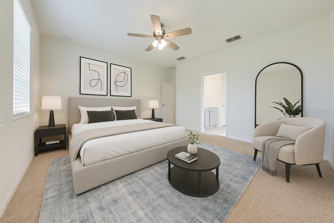
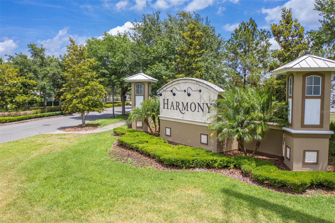
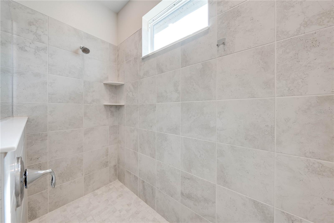
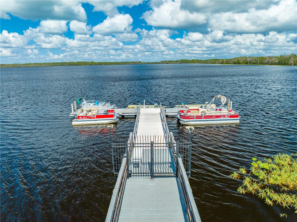
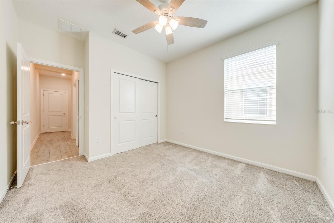
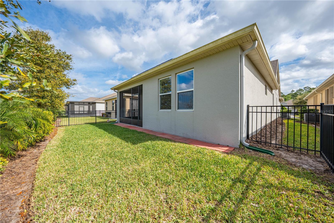
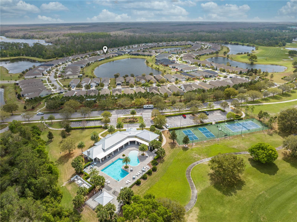
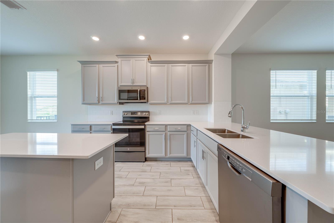
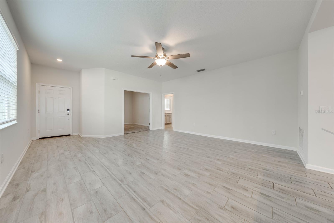
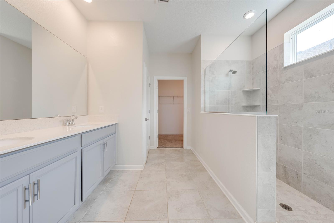

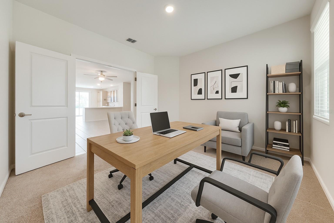
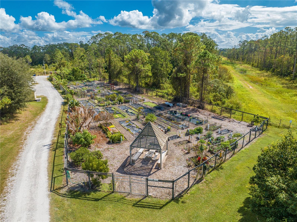
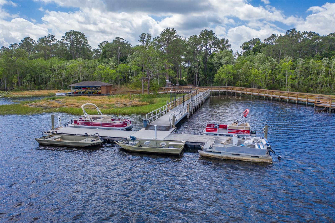

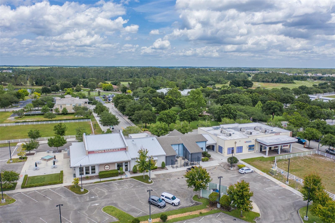
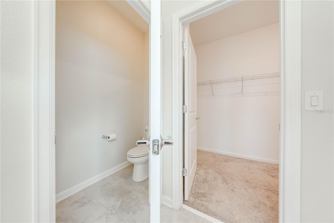

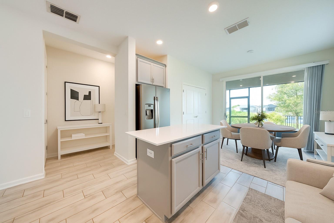
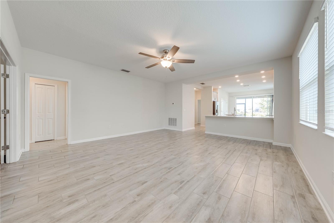


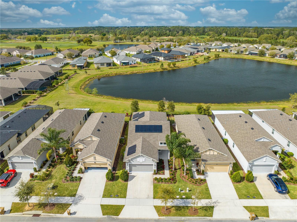
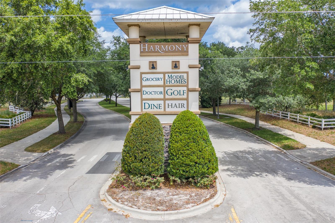

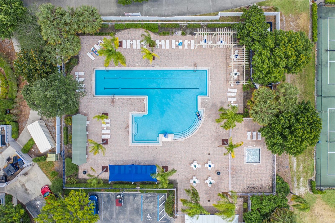
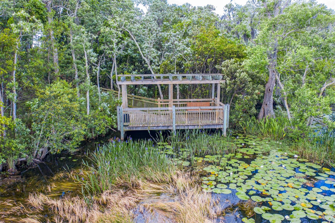
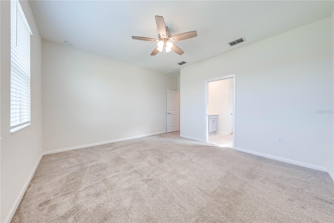
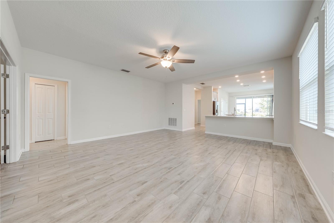
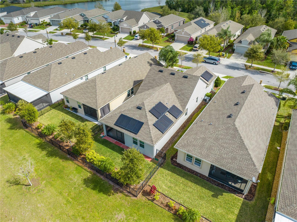
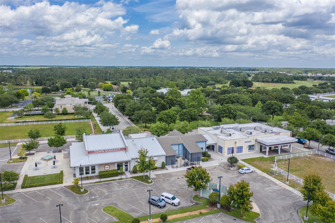
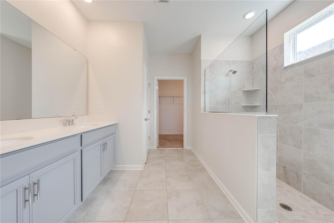
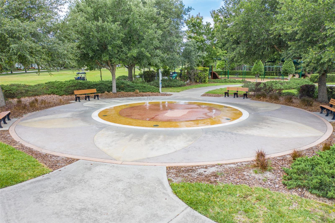

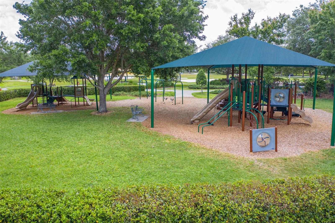
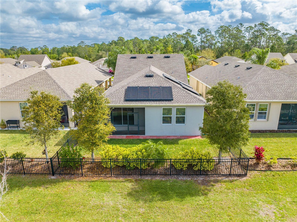
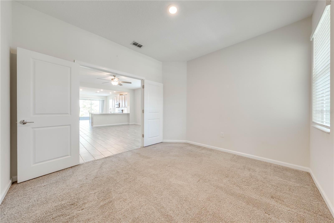
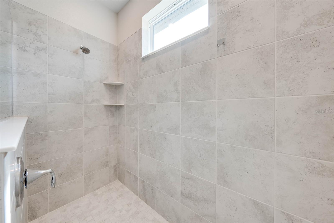

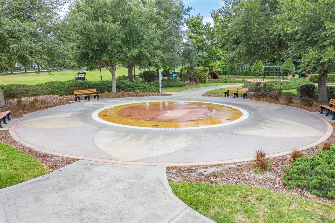
Active
3415 SAGEBRUSH ST
$285,000
Features:
Property Details
Remarks
One or more photo(s) has been virtually staged. SELLER TO PAY OFF SOLAR AT CLOSING!!! BACK ON MARKET [Buyers Home Sale fell through] Spectacular waterview home located in a gorgeous gated golf community. Welcome to The Lakes at Harmony, an active adult 55+ golf and nature lovers community. This spacious unit features 2-bedrooms, 2 full baths, an office space with a one-story open floor plan great for entertaining. This special home is located on a beautiful lake. The gourmet kitchen features large center island and pantry space overlooking the lake. The bright open living space has plenty of natural light which opens into an oversized screened lanai. The master bedroom features a lakeview, glass shower, double sinks and a large walk-in closet. This amazing home has many upgrades including solar, ceiling fans, screened lanai. Residents of The Lakes enjoy an exclusive resort style clubhouse offering a zero-entry pool, fireplace, grill area, gathering room, activity room and gym. Residents enjoy pickleball, tennis, bingo, book club, chess, tai chi and many other wonderful activities. Lakes residents also have access to 2 other pools, walking/hiking trails, an 18-hole Johnny Miller golf course, coffee shop, pizza parlor, and other restaurants as well as access to Buck Lake with complimentary boats and yearlong activities in Town Square. The Lakes at Harmony is peaceful and serene, with natural beauty wherever you look from amazing sunsets to deer, cranes and turkeys. The Lakes is located in Harmony Florida, an 11,000-acre development, surrounded by a conservation preserve, and is 40 miles SE of Orlando, 40 minutes to Disney and 30 minutes to Orlando Airport and Melbourne beaches. HOA pays for yard maintenance and exterior pest control. Buyer to verify all room dimensions, square footage and HOA restrictions.
Financial Considerations
Price:
$285,000
HOA Fee:
267
Tax Amount:
$6469
Price per SqFt:
$174.1
Tax Legal Description:
HARMONY NEIGHBORHOOD I PB 24 PGS 110-119 LOT 120
Exterior Features
Lot Size:
4792
Lot Features:
N/A
Waterfront:
No
Parking Spaces:
N/A
Parking:
N/A
Roof:
Shingle
Pool:
No
Pool Features:
N/A
Interior Features
Bedrooms:
2
Bathrooms:
2
Heating:
Electric
Cooling:
Central Air
Appliances:
Convection Oven, Cooktop, Dishwasher, Disposal, Dryer, Electric Water Heater, Ice Maker, Microwave, Refrigerator, Washer
Furnished:
No
Floor:
Carpet, Tile
Levels:
One
Additional Features
Property Sub Type:
Single Family Residence
Style:
N/A
Year Built:
2020
Construction Type:
Block, Stucco
Garage Spaces:
Yes
Covered Spaces:
N/A
Direction Faces:
East
Pets Allowed:
Yes
Special Condition:
None
Additional Features:
Rain Gutters, Sidewalk
Additional Features 2:
Buyer responsibility to independently verify with city/county and HOA if there are specific questions or concerns or plans to lease property in the future.
Map
- Address3415 SAGEBRUSH ST
Featured Properties