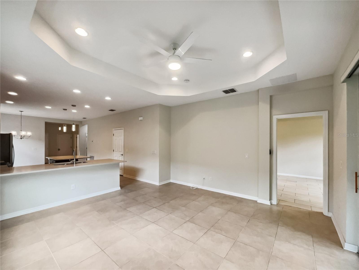
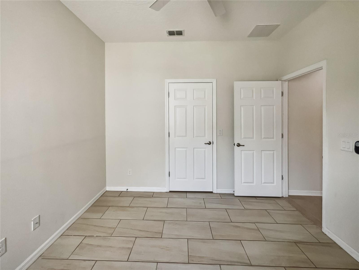
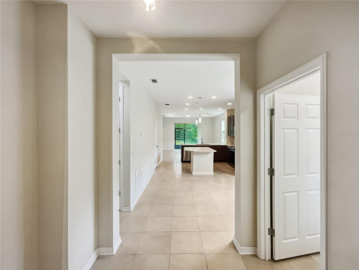


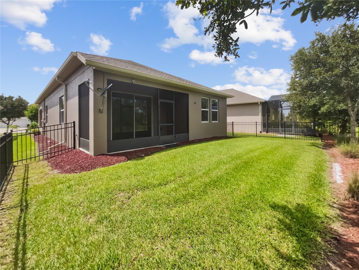
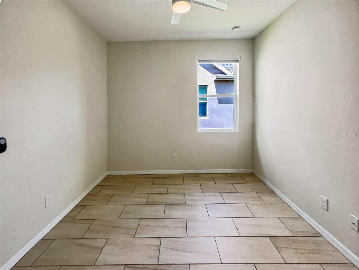


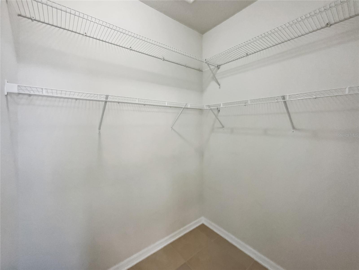
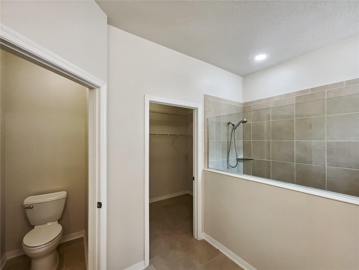
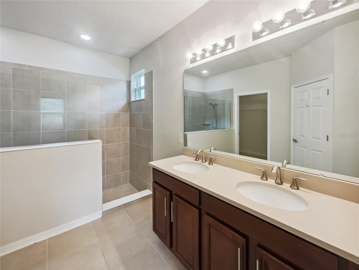
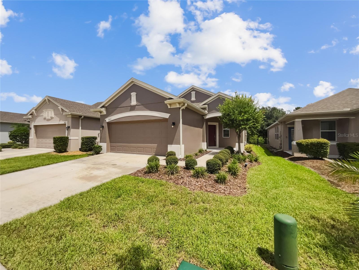
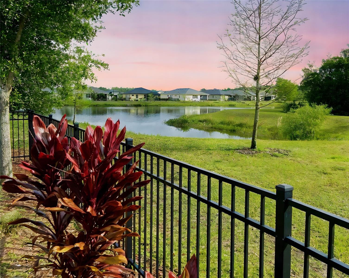
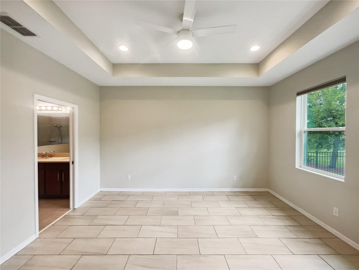
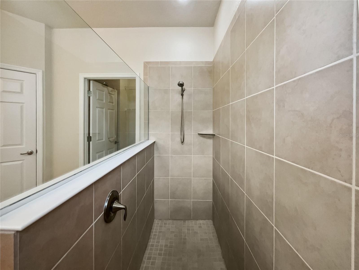
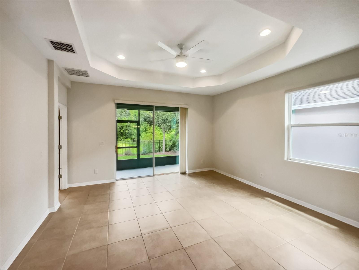


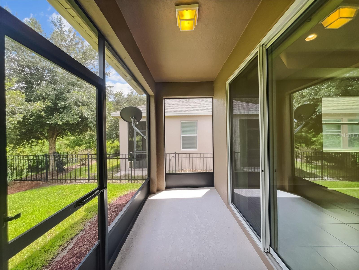
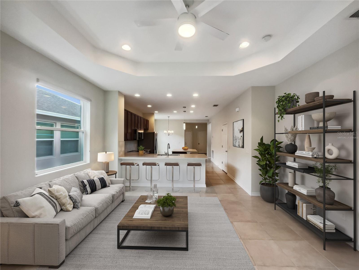
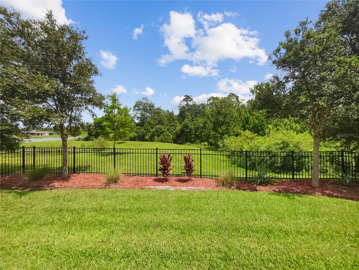

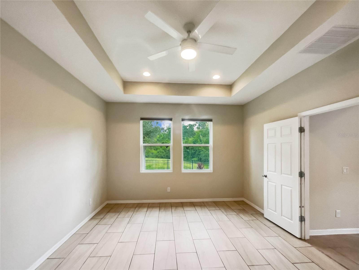
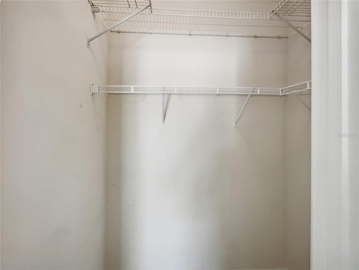
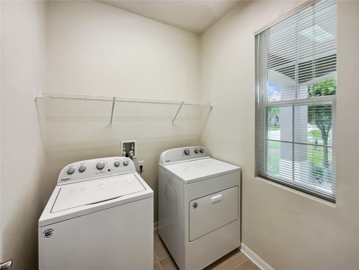


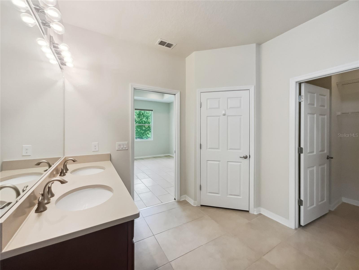
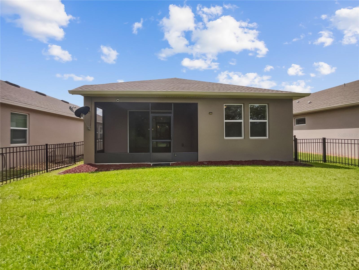
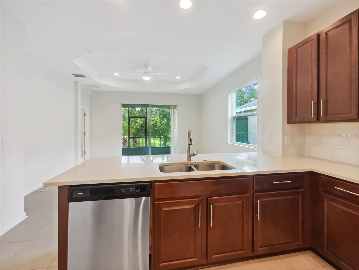

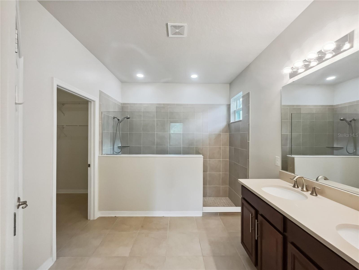


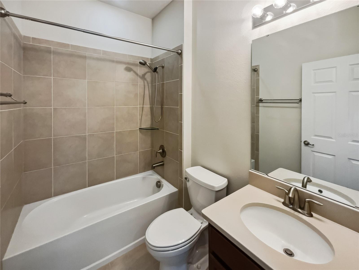

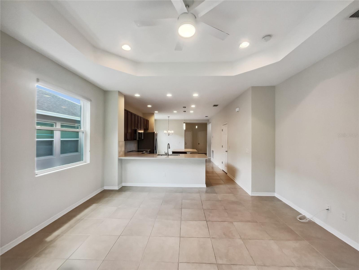

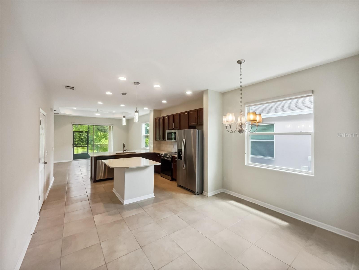

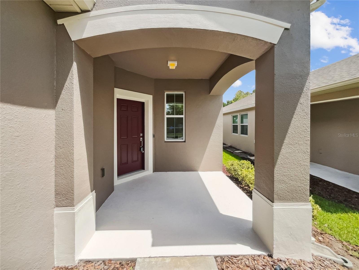
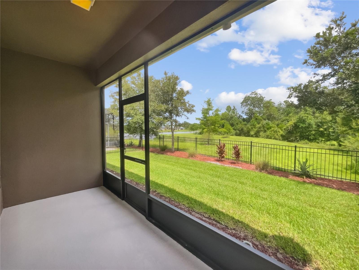
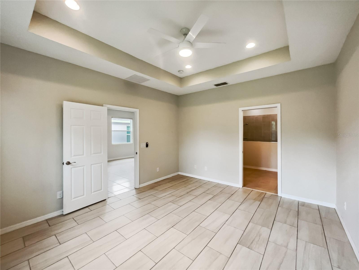

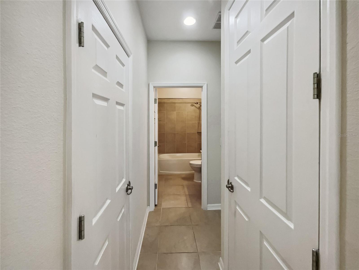

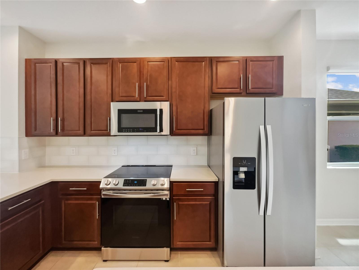
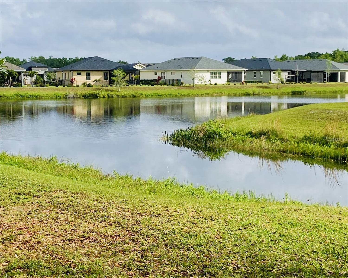
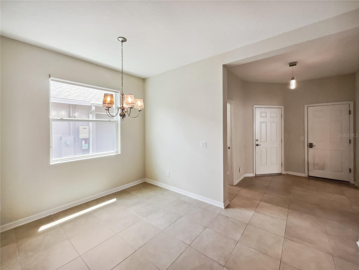

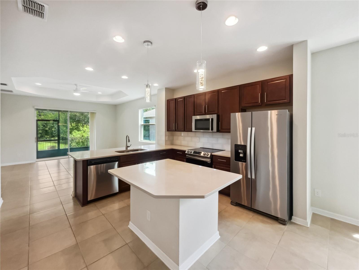

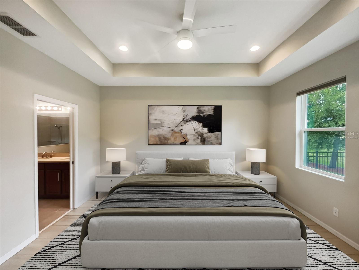
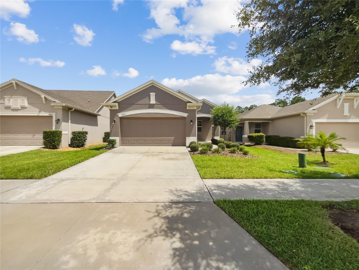
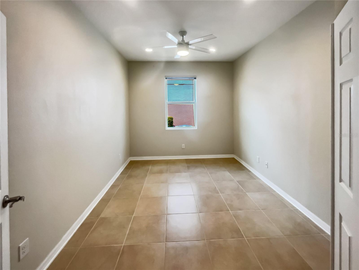
Active
3420 SAGEBRUSH ST
$300,000
Features:
Property Details
Remarks
One or more photo(s) has been virtually staged. Introducing the Tanager Plan—an exquisite one-story home featuring two bedrooms, two baths, and a two-car garage. This thoughtfully designed residence includes a screened-in lanai, providing a perfect space to enjoy scenic views of the pond or lush conservation areas. The open floor plan seamlessly blends the recreation room, kitchen, and dining area, ideal for modern living. The gourmet kitchen boasts an oversized island, breakfast bar, and pantry, perfect for both casual dining and entertaining. Sliding glass doors connect the recreation room to the covered lanai, where you can relax with a morning coffee or evening cocktail while soaking in the serene surroundings. The master suite is privately situated at the rear of the home, offering a spacious walk-in shower and a large walk-in closet. A second bedroom, additional bath, den, and laundry room complete the layout. Upgraded with quartz countertops in the kitchen, this home exudes elegance and style. As a resident of "The Lakes at Harmony," you'll enjoy exclusive access to the private clubhouse featuring a zero-entry pool, fireplace, community room, activities space, and gym. Additionally, homeowners have access to two other pools within the community. Nestled within Harmony's picturesque 11,000-acre development, this community is known for its peace and tranquility. Experience the lifestyle you've been dreaming of—schedule a showing today!
Financial Considerations
Price:
$300,000
HOA Fee:
460
Tax Amount:
$6350
Price per SqFt:
$195.57
Tax Legal Description:
HARMONY NEIGHBORHOOD I PB 24 PGS 110-119 LOT 56
Exterior Features
Lot Size:
5227
Lot Features:
N/A
Waterfront:
No
Parking Spaces:
N/A
Parking:
Garage Door Opener
Roof:
Shingle
Pool:
No
Pool Features:
N/A
Interior Features
Bedrooms:
2
Bathrooms:
2
Heating:
Central
Cooling:
Central Air
Appliances:
Dishwasher, Electric Water Heater, Microwave, Range, Refrigerator
Furnished:
No
Floor:
Tile
Levels:
One
Additional Features
Property Sub Type:
Single Family Residence
Style:
N/A
Year Built:
2019
Construction Type:
Block, Stucco
Garage Spaces:
Yes
Covered Spaces:
N/A
Direction Faces:
North
Pets Allowed:
Yes
Special Condition:
None
Additional Features:
Sidewalk, Sliding Doors
Additional Features 2:
Buyer to contact the HOA for lease restrictions.
Map
- Address3420 SAGEBRUSH ST
Featured Properties