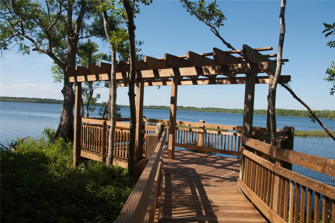
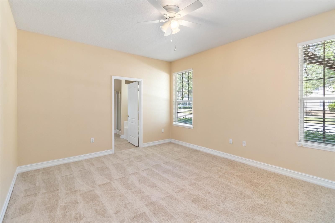
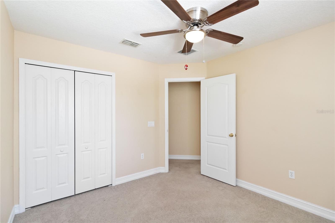
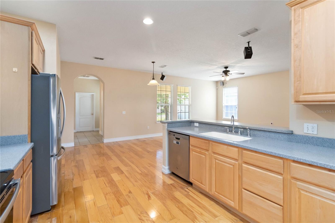
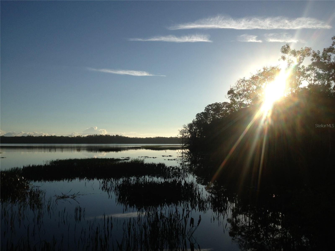
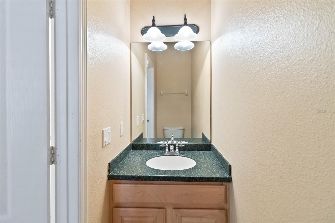
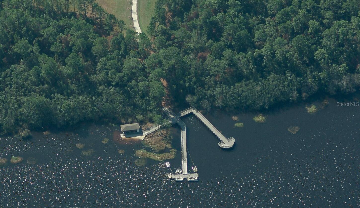
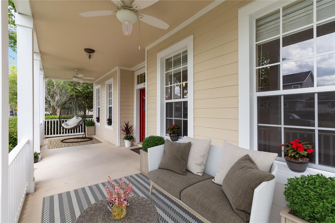
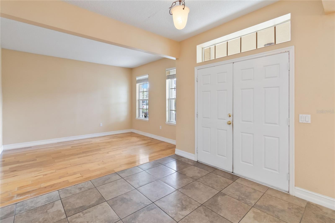
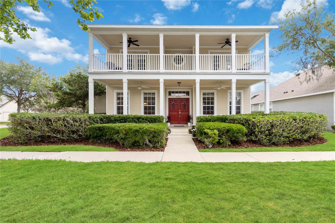

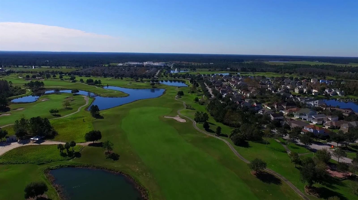
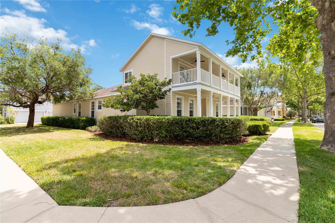
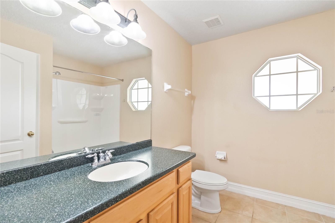
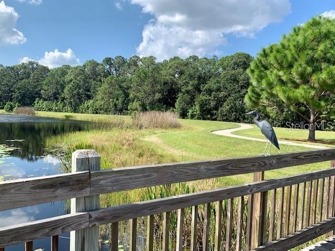
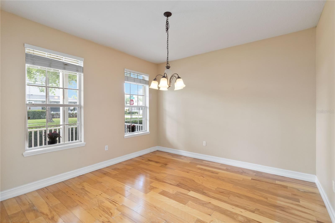
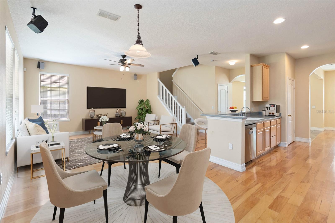
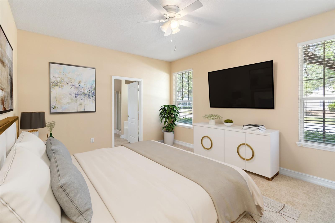
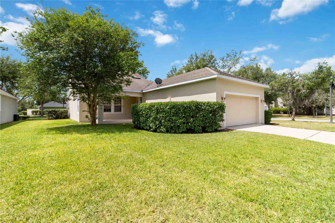
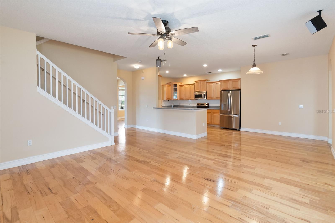
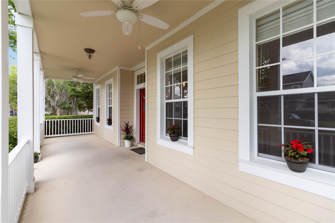
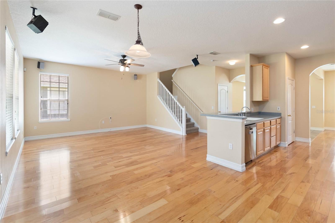
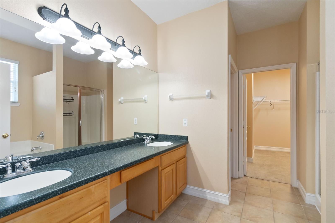

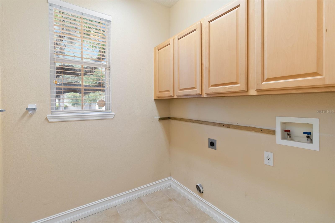
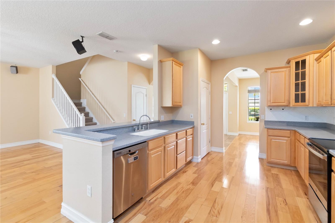
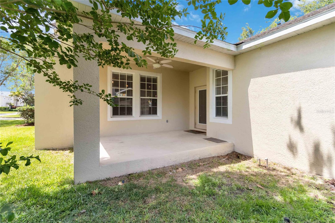
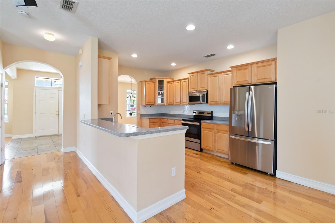
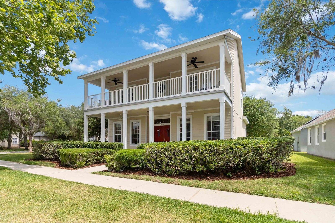
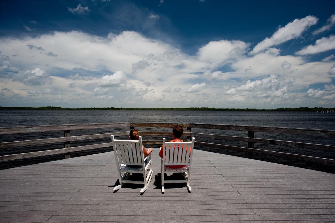
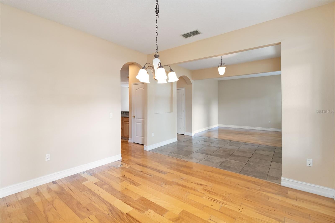
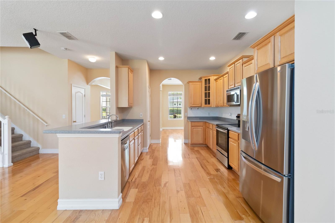
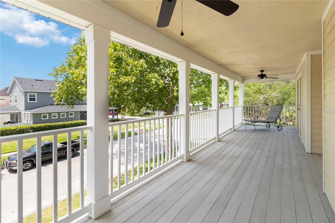
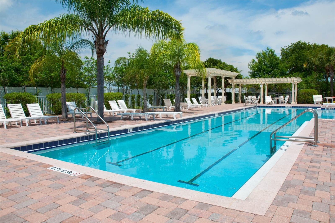
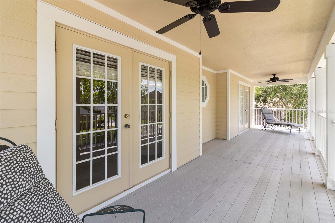
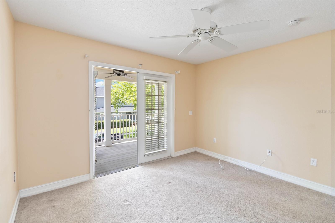
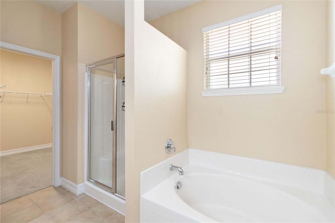
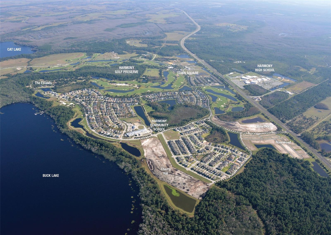

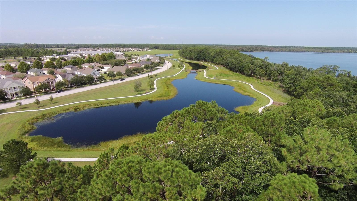
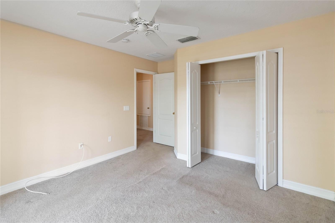
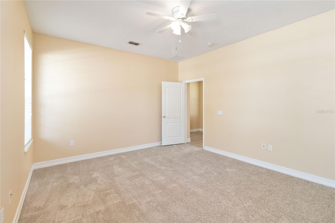
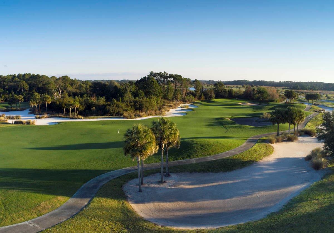
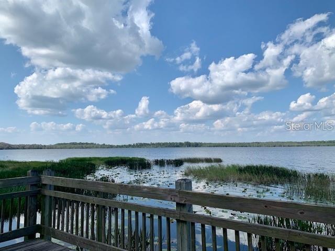
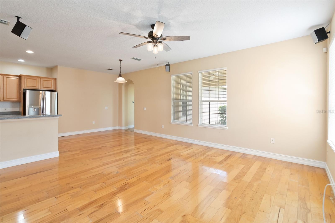
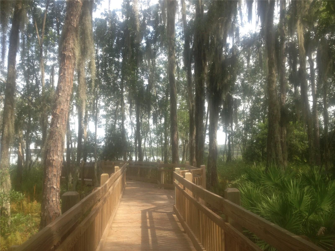
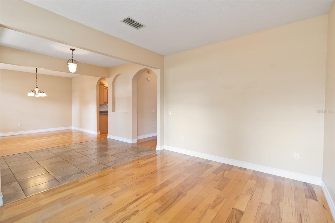
Active
7001 BEARGRASS RD
$415,000
Features:
Property Details
Remarks
One or more photo(s) has been virtually staged.Price Reduced! Don't miss your chance to own a beautiful southern style home! There's nothing quite like an expansive front porch and balcony for relaxing and taking in the Harmony neighborhood. This impressive home features genuine hardwood floors across the main living areas and a layout offering a dining room, living room, and an open-plan kitchen, dinette, and great room, with the primary bedroom conveniently located downstairs. The kitchen is equipped with stainless-steel appliances and a breakfast bar that opens to the great room, perfect for entertaining. Upstairs, three additional bedrooms await, two of which have French doors leading to the spacious balcony. Situated on a corner lot just a block from Harmony Park and Lakefront, and a short walk to the Harmony Golf Course and Elementary School. Harmony is proud of its top-rated schools and beautiful parks for residents to stroll or play in, including a dog park. Residents can also reserve a boat for the day through Harmony CDD. Ideally located, Harmony is a short drive from major highways—FL Turnpike, Hwy 417, 528, and 95—all within 20-35 minutes. Harmony is a well-kept secret, free from traffic congestion, yet only 20-25 minutes from Lake Nona's Medical City or 40-45 minutes to the East Coast Beaches. Schedule a viewing today!
Financial Considerations
Price:
$415,000
HOA Fee:
120.92
Tax Amount:
$4455.25
Price per SqFt:
$169.8
Tax Legal Description:
BIRCHWOOD NEIGHBORHOODS B & C PB 14 PGS 67-73 LOT 106C
Exterior Features
Lot Size:
8538
Lot Features:
Corner Lot, Landscaped, Near Golf Course, Oversized Lot, Sidewalk, Paved
Waterfront:
No
Parking Spaces:
N/A
Parking:
Alley Access, Driveway, Garage Door Opener, Garage Faces Rear
Roof:
Shingle
Pool:
No
Pool Features:
N/A
Interior Features
Bedrooms:
4
Bathrooms:
3
Heating:
Central
Cooling:
Central Air
Appliances:
Dishwasher, Disposal, Electric Water Heater, Microwave, Range, Refrigerator
Furnished:
Yes
Floor:
Carpet, Ceramic Tile, Wood
Levels:
Two
Additional Features
Property Sub Type:
Single Family Residence
Style:
N/A
Year Built:
2003
Construction Type:
Block, Stucco, Wood Frame
Garage Spaces:
Yes
Covered Spaces:
N/A
Direction Faces:
Southeast
Pets Allowed:
Yes
Special Condition:
None
Additional Features:
Balcony, Irrigation System, Sidewalk
Additional Features 2:
Refer to HOA for any additional lease restrictions.
Map
- Address7001 BEARGRASS RD
Featured Properties