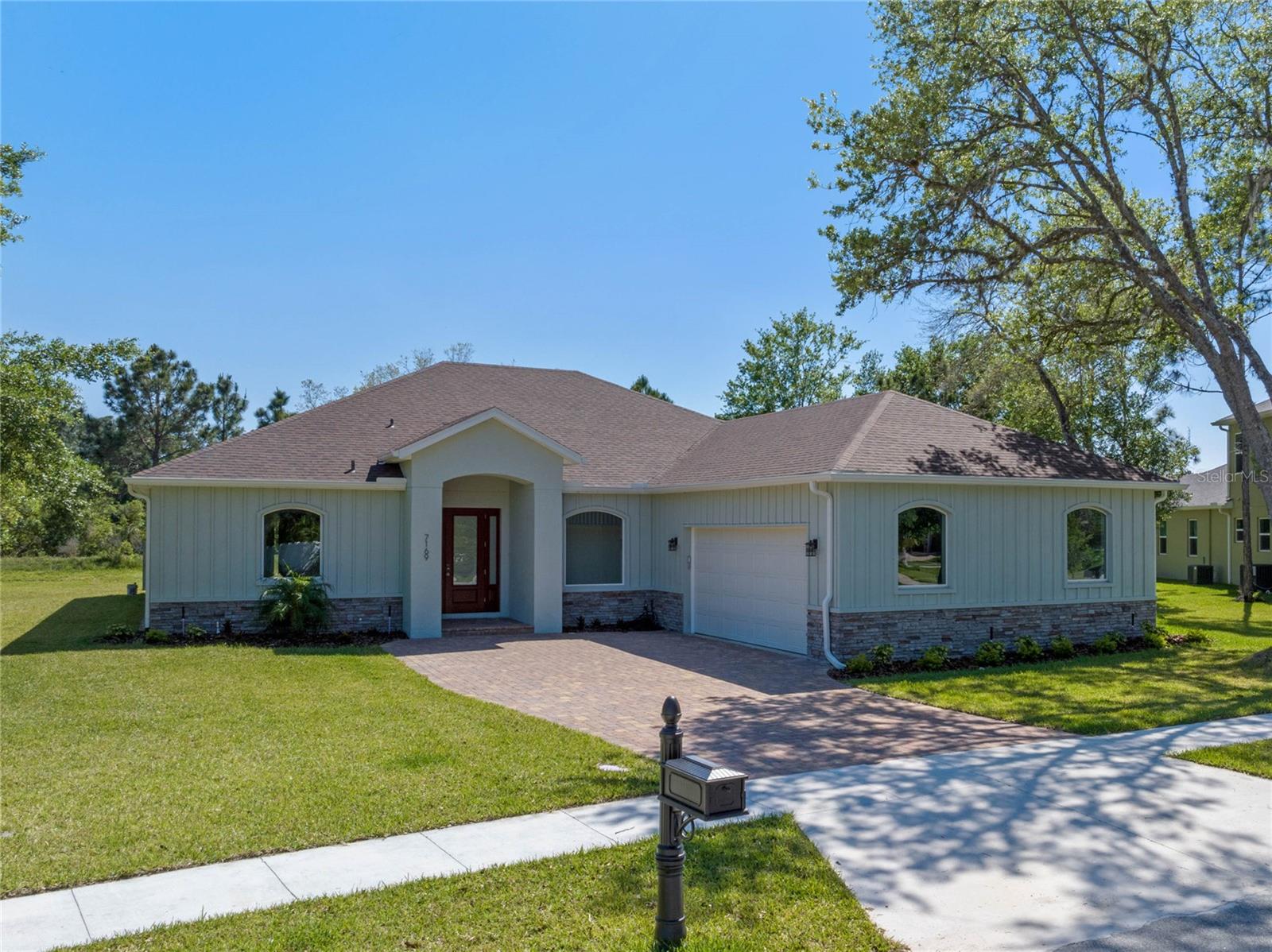














































Active
7169 OAK GLEN TRL
$799,000
Features:
Property Details
Remarks
Don't miss your chance to own this stunning, New Construction Custom Built Home in highly sought after Harmony Community! Located in the exclusive Estates at Harmony and situated on almost a half acre lot overlooking the golf course, this stunning home features 4 beds – 3 baths and a private office with one of the bedrooms being a full In-Law’s Suite! The home features an expansive, open floor plan with a combined Great Room, Dining Room and Kitchen and views of the golf course that will take your breath away as soon as you enter the home. The kitchen features a large island with custom built cabinetry, granite counters, stainless steel appliances and breakfast nook. Large sliding glass doors lead you from the Great Room to the covered lanai and spacious backyard offering plenty of room for entertaining and family fun outdoors! There is a beautiful Owner’s Suite that features large walk-in closets and a stunning bath with a double vanity and walk-in shower. The In-Laws Suite can be converted to a study/media room/game room plus 4th bedroom or 5th bedroom if needed (see floorplan). The home also features an oversized 2 car garage, paver driveway, volume ceilings and all the top of the line finishes one would expect in a custom built home. The Harmony Community is one of a kind and features top rated schools within the community, a championship golf course, two private lakes, community marina, a beautiful clubhouse with restaurant and bar, multiple pools, parks, playgrounds, gym, dog park, hiking trials and a commercial retail center. Located just south of the booming Lake Nona area with easy access to I-95 and the Turnpike. Call today for additional information.
Financial Considerations
Price:
$799,000
HOA Fee:
150
Tax Amount:
$1687
Price per SqFt:
$291.29
Tax Legal Description:
HARMONY NEIGHBORHOODS D-2 & E PB 21 PG 36-40 LOT 14E
Exterior Features
Lot Size:
16988
Lot Features:
Oversized Lot
Waterfront:
No
Parking Spaces:
N/A
Parking:
N/A
Roof:
Shingle
Pool:
No
Pool Features:
N/A
Interior Features
Bedrooms:
4
Bathrooms:
3
Heating:
Central
Cooling:
Central Air
Appliances:
Built-In Oven, Cooktop, Dishwasher, Microwave, Range Hood, Refrigerator
Furnished:
No
Floor:
Luxury Vinyl
Levels:
One
Additional Features
Property Sub Type:
Single Family Residence
Style:
N/A
Year Built:
2024
Construction Type:
Block, Stucco
Garage Spaces:
Yes
Covered Spaces:
N/A
Direction Faces:
North
Pets Allowed:
Yes
Special Condition:
None
Additional Features:
Irrigation System, Rain Gutters
Additional Features 2:
Buyer's Agents to verify all HOA and Municipality Lease Restrictions for their clients
Map
- Address7169 OAK GLEN TRL
Featured Properties