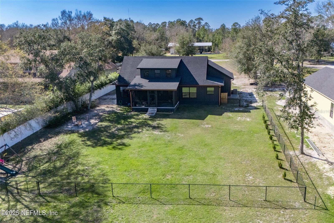
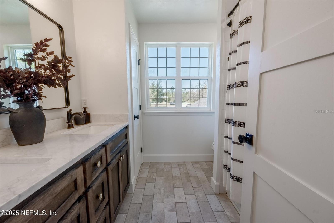
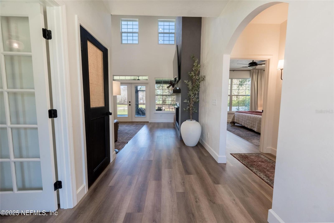
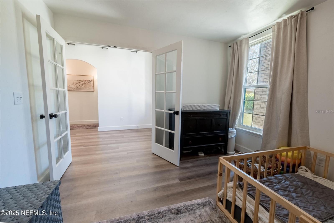
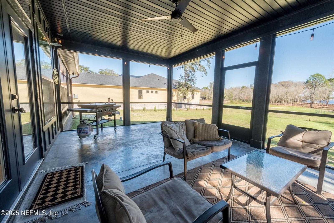
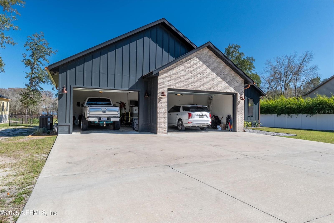
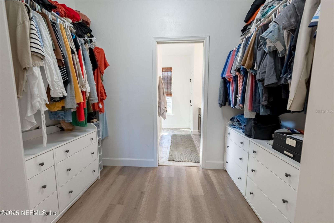
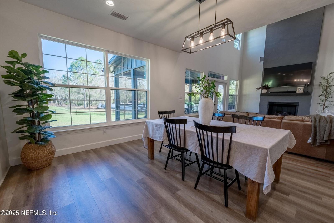
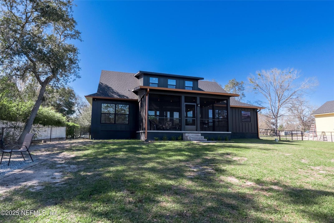
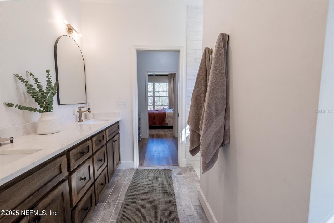
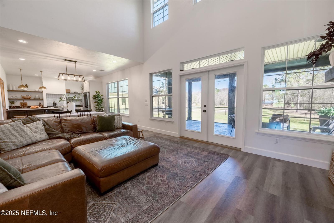
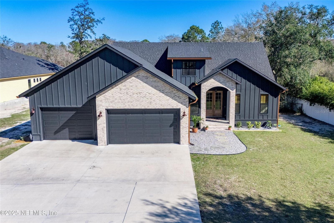
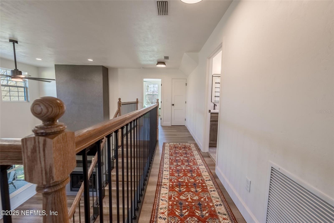
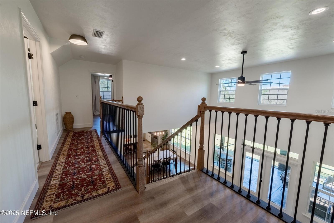
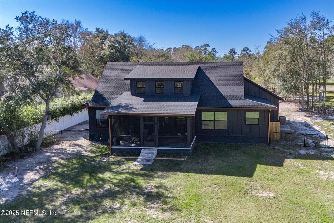
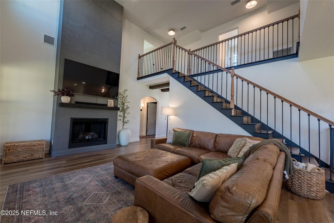
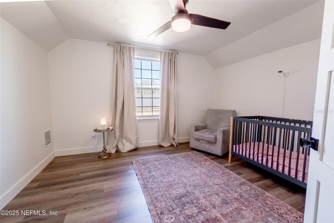
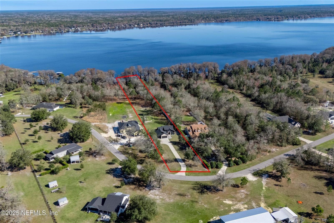
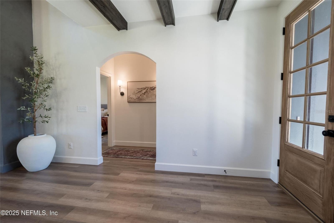
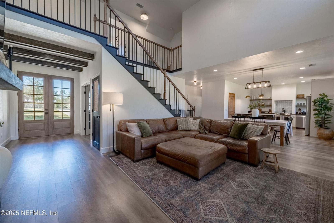
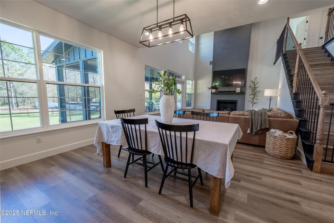
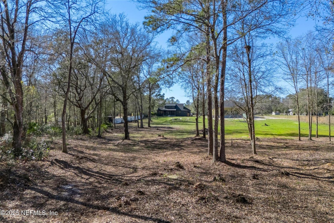
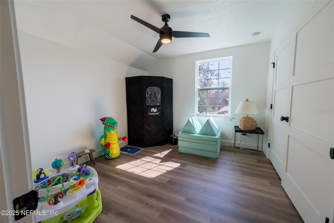
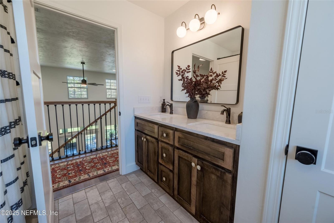
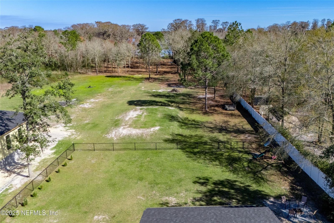
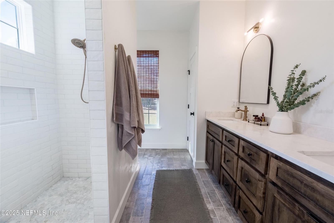
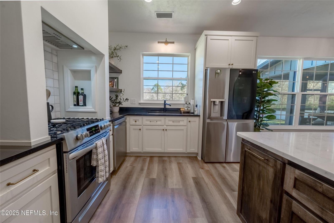
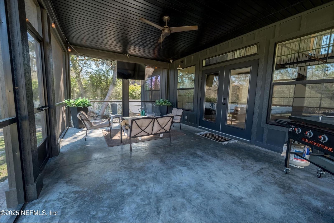
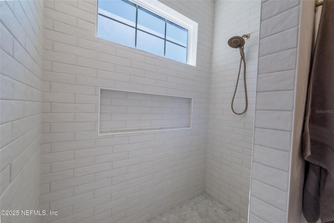
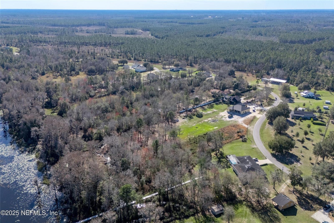
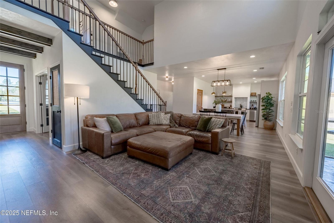
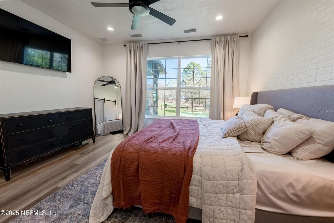
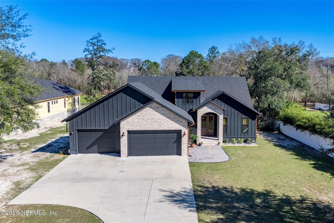
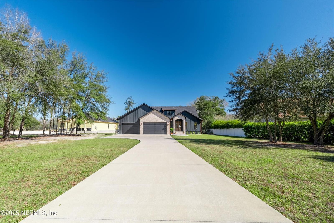
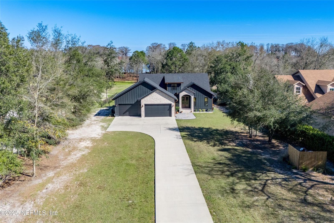
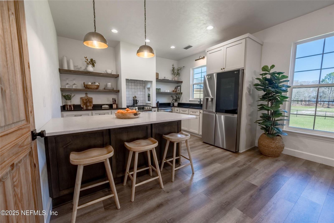
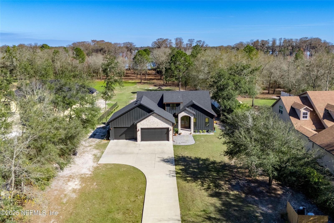
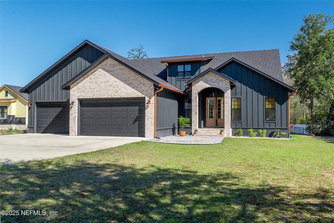
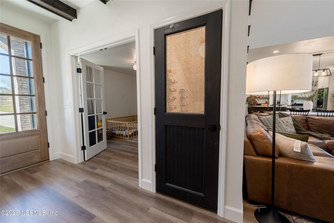
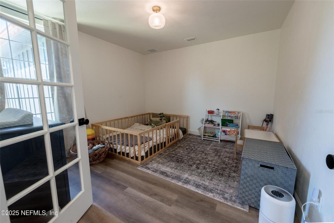
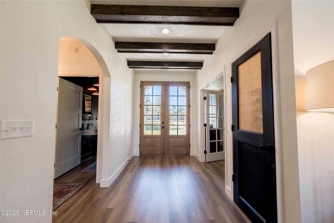
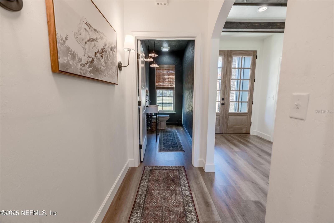
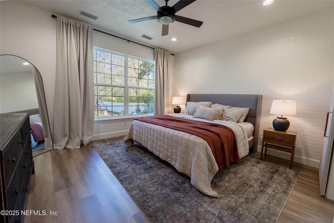
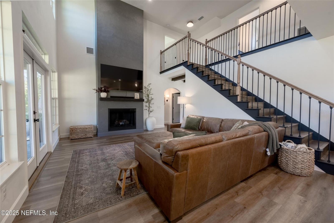
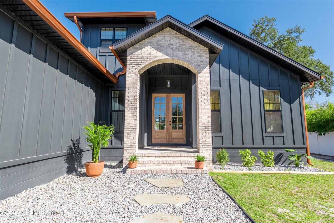
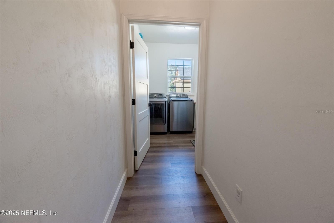
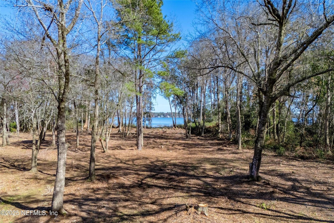
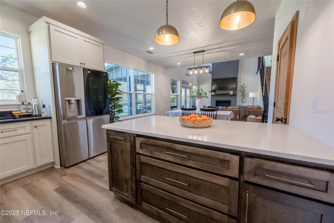
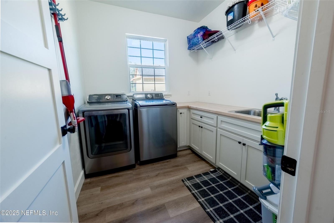
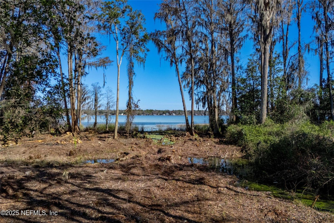
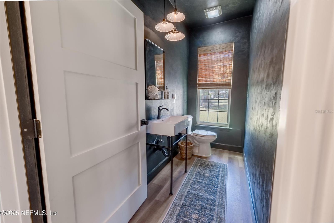
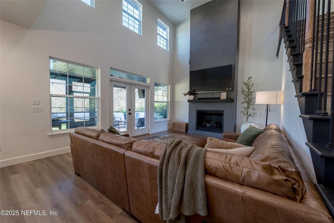
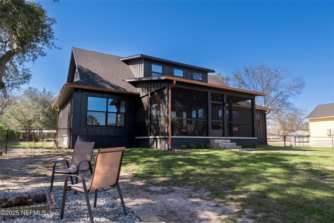
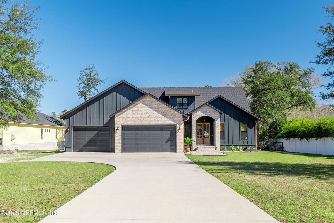
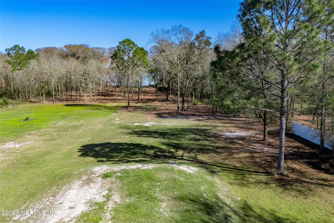
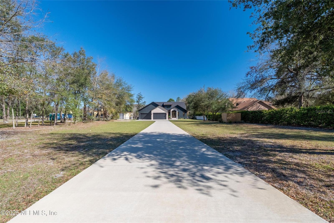
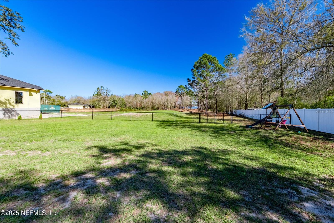
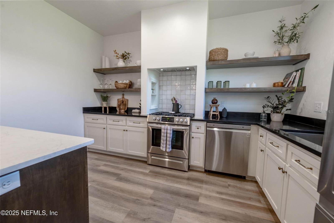
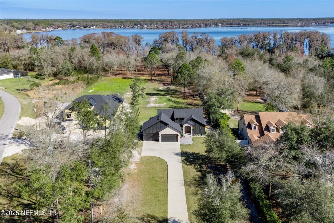
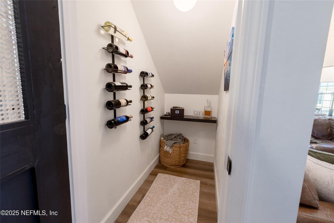
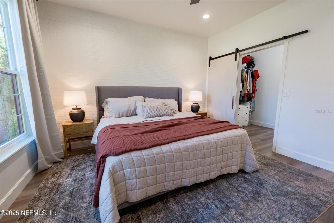
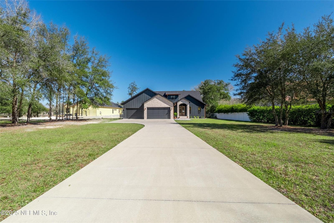
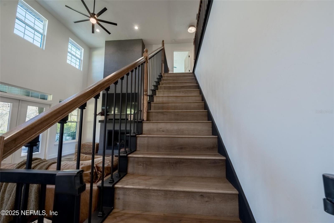
Active
10435 SW 80TH PL
$659,900
Features:
Property Details
Remarks
Welcome to your peaceful lakeside retreat! Tucked away in the heart of the highly sought-after Edith Ellen Estates, this beautifully designed home on Hampton Lake offers the perfect blend of comfort, elegance, and tranquility. With three spacious bedrooms, two and a half baths, and a dedicated office, there is room for everyone to feel right at home. From the moment you step inside, you will notice the thoughtful design and attention to detail. The sellers worked closely with a designer to ensure every feature was carefully chosen to create a warm, inviting atmosphere. The cozy fireplace is the heart of the living area, perfect for curling up with a good book or gathering with loved ones. The open-concept kitchen flows seamlessly into the living space, making entertaining a joy, while large windows let in plenty of natural light and offer peaceful views of the lake. Step out onto the screened-in back patio and imagine sipping your morning coffee while listening to the sounds of nature or enjoying evenings watching the sun set over more than 2 acres of serene landscape. With direct access to Hampton Lake, weekends can be spent fishing, boating, or simply relaxing by the water. This home isn't just a place to live it's a place to create lasting memories. Experience the perfect combination of privacy, space, and community in one of the area's most beloved neighborhoods. This home is Custom Built by Judson Jackson.
Financial Considerations
Price:
$659,900
HOA Fee:
75
Tax Amount:
$5809.61
Price per SqFt:
$321.9
Tax Legal Description:
23 7S 21 LOT 4 BLOCK A OF EDITH ELLEN ESTATES - PHASE 1
Exterior Features
Lot Size:
102816
Lot Features:
N/A
Waterfront:
Yes
Parking Spaces:
N/A
Parking:
N/A
Roof:
Shingle
Pool:
No
Pool Features:
N/A
Interior Features
Bedrooms:
3
Bathrooms:
3
Heating:
Central
Cooling:
Central Air
Appliances:
Dryer, Other, Refrigerator, Washer
Furnished:
No
Floor:
Other, Vinyl
Levels:
Two
Additional Features
Property Sub Type:
Single Family Residence
Style:
N/A
Year Built:
2022
Construction Type:
Other
Garage Spaces:
Yes
Covered Spaces:
N/A
Direction Faces:
Northwest
Pets Allowed:
No
Special Condition:
None
Additional Features:
Other
Additional Features 2:
N/A
Map
- Address10435 SW 80TH PL
Featured Properties