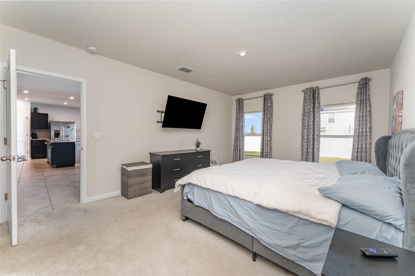
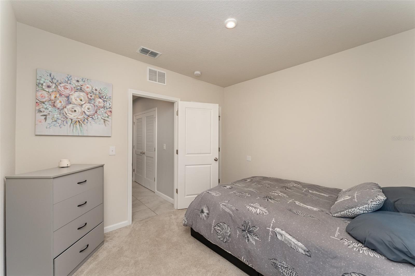
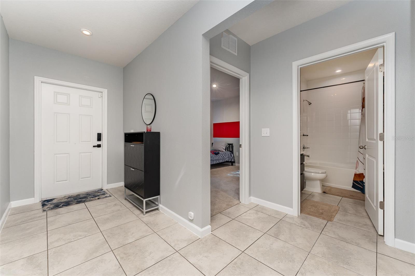
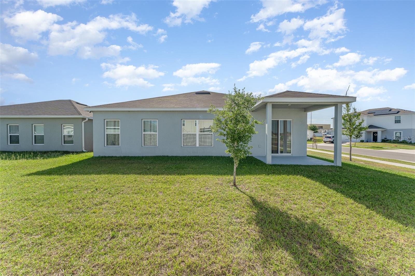
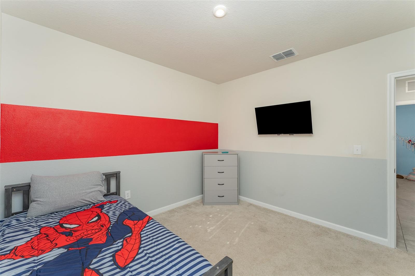
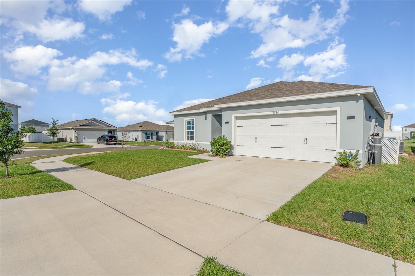
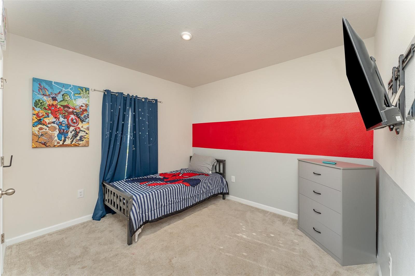
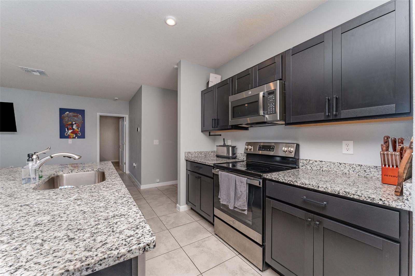
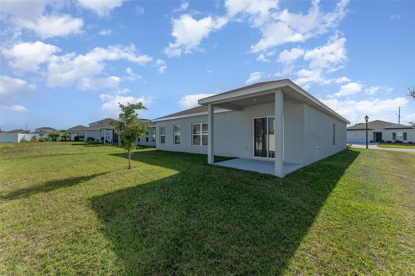
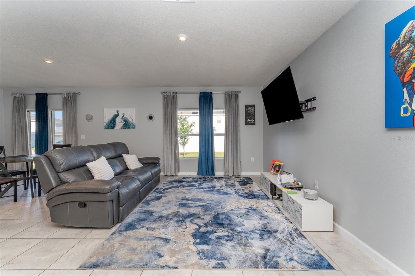
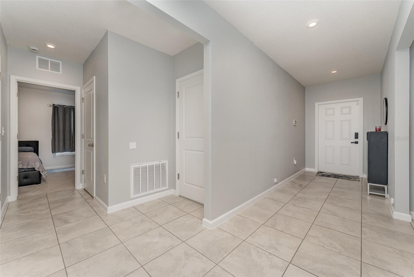
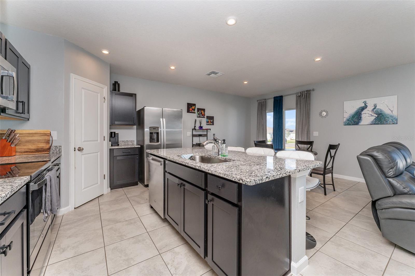
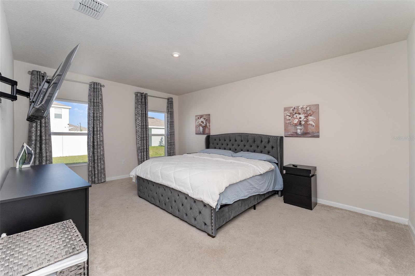
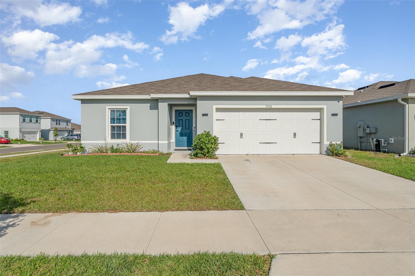
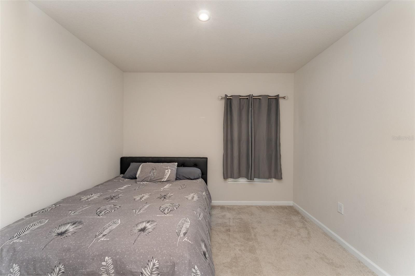
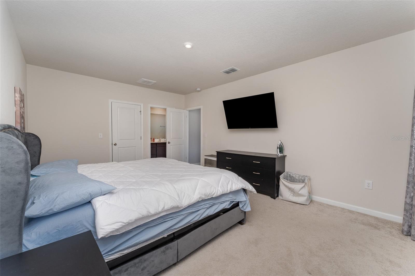
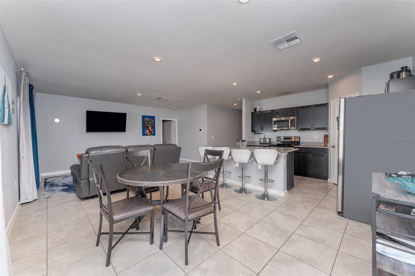
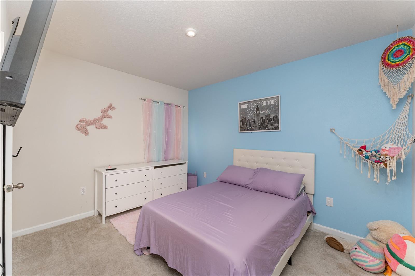
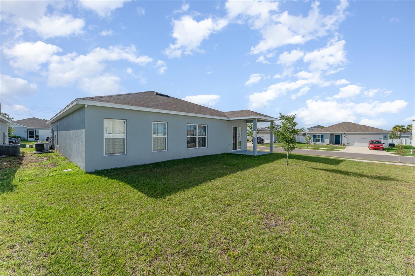
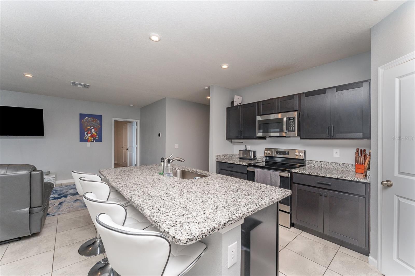
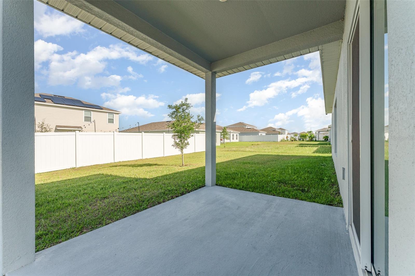
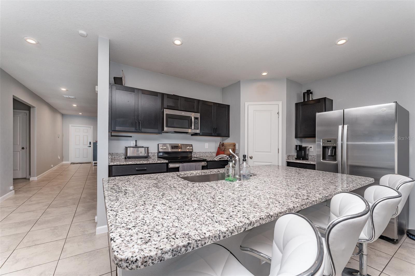
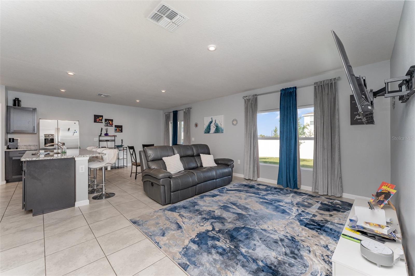
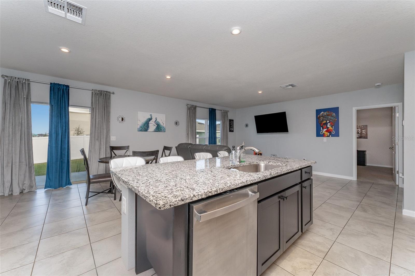
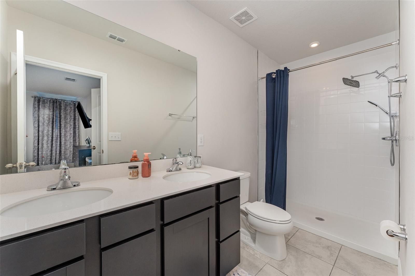
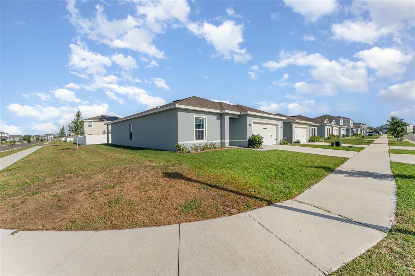
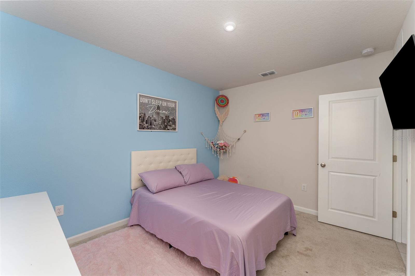
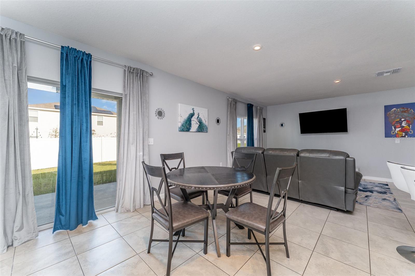
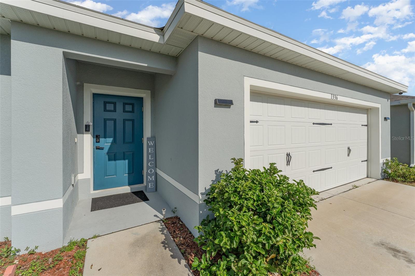
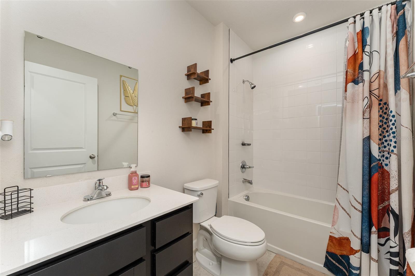
Active
1336 MADISON CIR
$300,000
Features:
Property Details
Remarks
Welcome to your dream home! This beautifully designed 4-bedroom, 2-bathroom home on a corner lot offers a spacious and functional layout perfect for modern living. Step through the welcoming foyer and discover two bedrooms to your left, with a third just across the hall ideal for family, guests, or a home office. At the back of the home, your private owner’s suite awaits, providing a peaceful retreat from the rest of the house. The heart of the home features a large open-concept kitchen and family room combo, centered around a stylish island perfect for entertaining or staying connected during mealtime and movie nights. A fully tiled kitchen brings elegance and durability to your main living space, while tile in all wet areas and cozy carpet throughout the rest of the home strike the perfect balance of comfort and practicality. The split floor plan includes a convenient laundry closet, making cleanup a breeze. Designed with both style and function in mind, this home also comes equipped with smart features like a WiFi-enabled garage door opener and NEST smart thermostat. If you're looking for a spacious layout with thoughtful upgrades and a welcoming atmosphere this home was made for you.
Financial Considerations
Price:
$300,000
HOA Fee:
250
Tax Amount:
$5474.89
Price per SqFt:
$176.16
Tax Legal Description:
GRACELYN GROVE PHASE 1 PB 188 PGS 30-35 LOT 110
Exterior Features
Lot Size:
5502
Lot Features:
N/A
Waterfront:
No
Parking Spaces:
N/A
Parking:
Driveway
Roof:
Shingle
Pool:
No
Pool Features:
N/A
Interior Features
Bedrooms:
4
Bathrooms:
2
Heating:
Central
Cooling:
Central Air
Appliances:
Built-In Oven, Convection Oven, Dishwasher, Disposal, Dryer, Washer
Furnished:
No
Floor:
Carpet, Ceramic Tile
Levels:
One
Additional Features
Property Sub Type:
Single Family Residence
Style:
N/A
Year Built:
2023
Construction Type:
Block, Stucco
Garage Spaces:
Yes
Covered Spaces:
N/A
Direction Faces:
West
Pets Allowed:
Yes
Special Condition:
None
Additional Features:
Sidewalk, Sliding Doors
Additional Features 2:
Confirm with HOA.
Map
- Address1336 MADISON CIR
Featured Properties