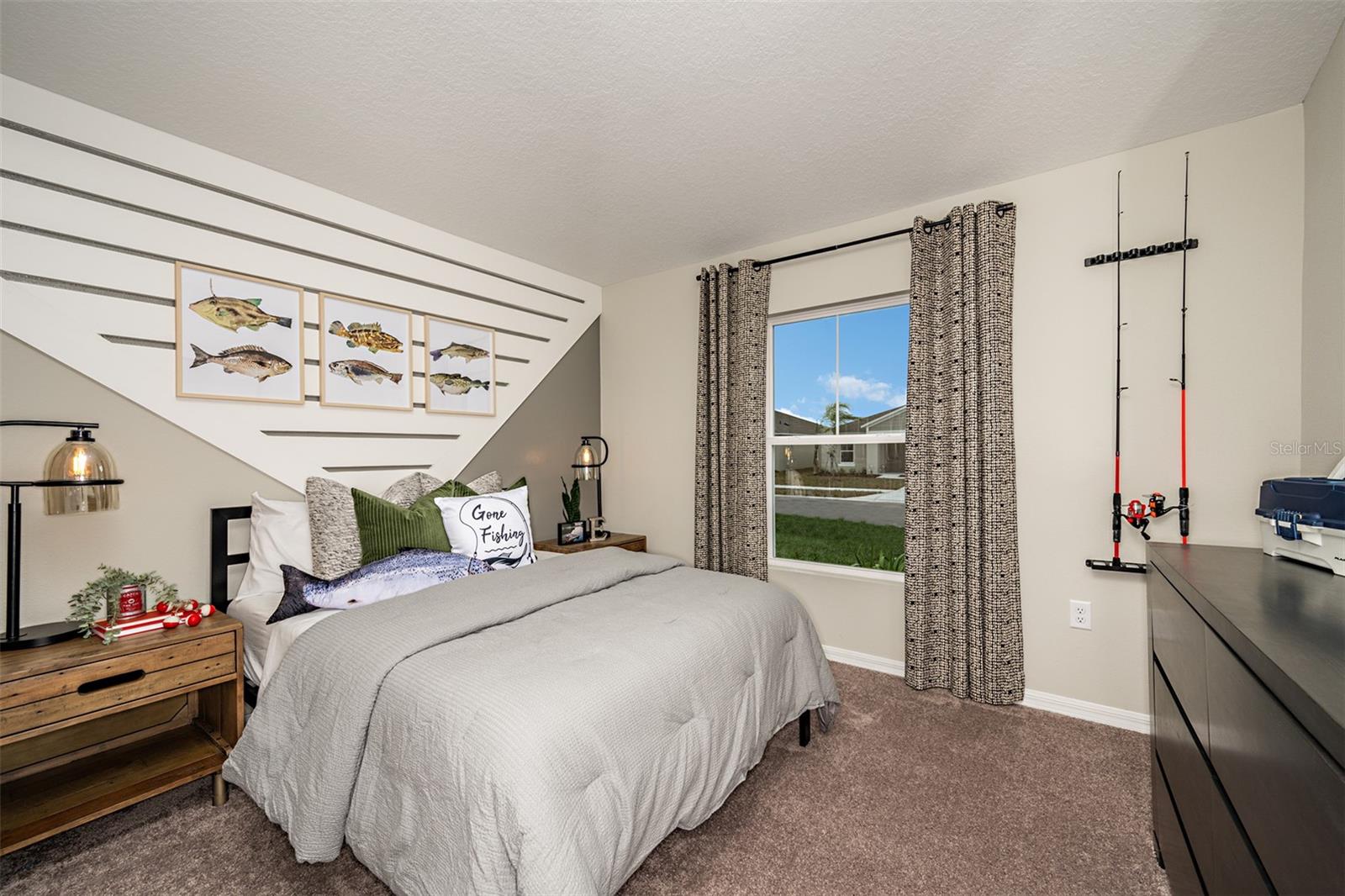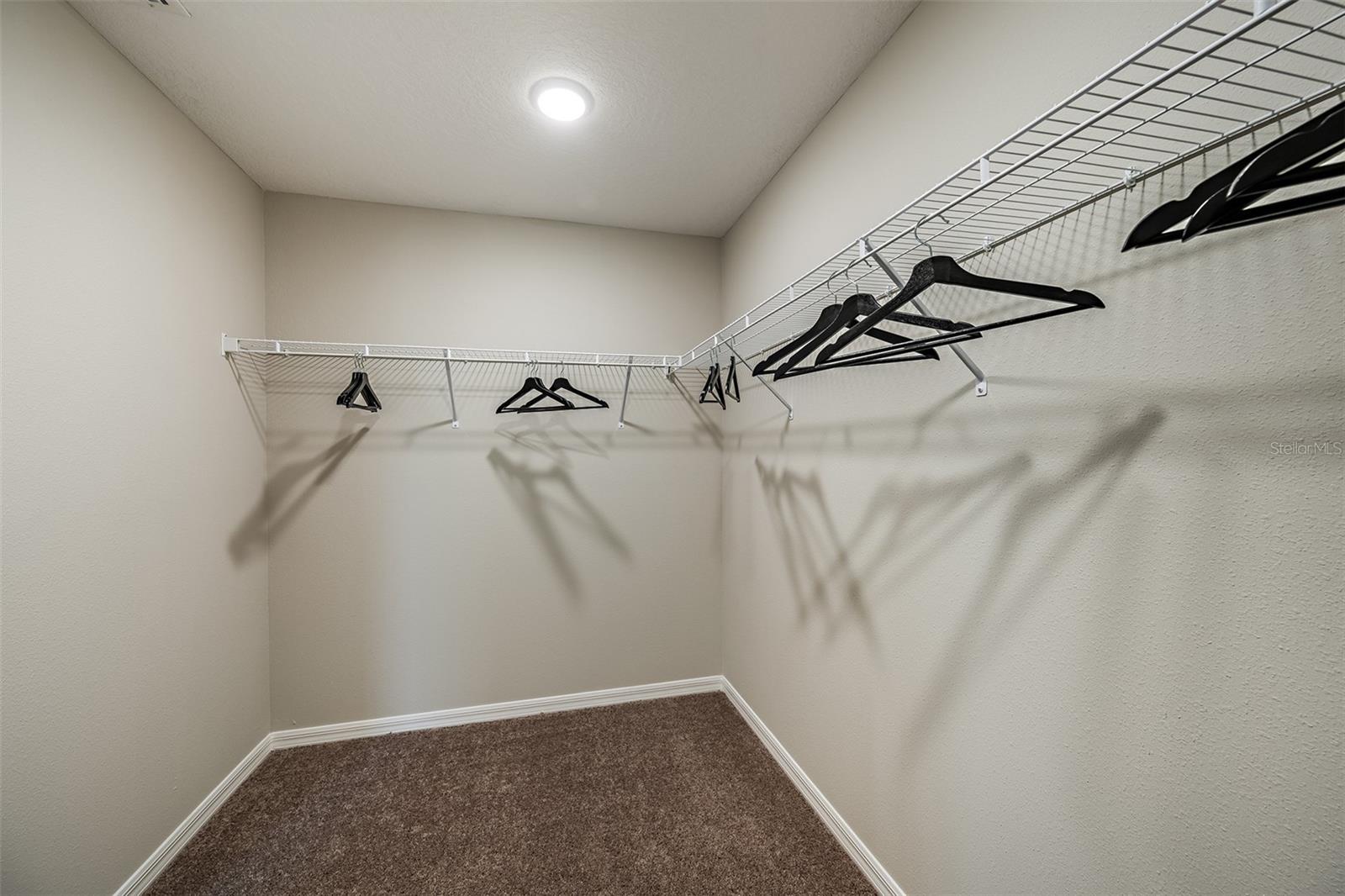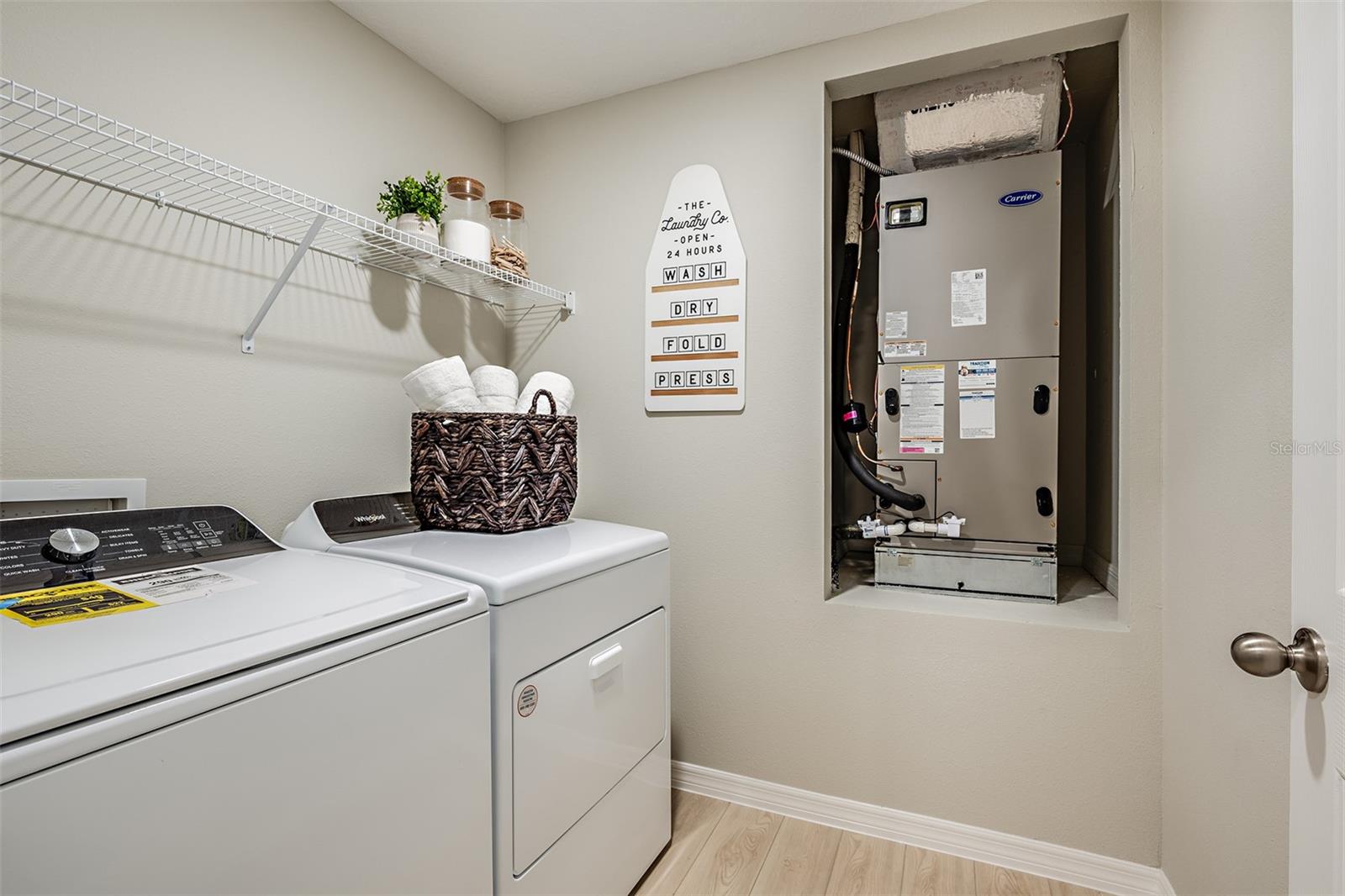










Active
1582 SAGE AVE
$333,250
Features:
Property Details
Remarks
One or more photo(s) has been virtually staged. Under Construction. Welcome to the Alma, a beautifully designed single-story home that blends modern sophistication with everyday convenience. Featuring 3 bedrooms, 2 full bathrooms, and a private 2-car garage, this home is perfectly tailored for Florida living. The open-concept layout creates a seamless flow from the spacious living area to the kitchen and dining room, which are designed with stainless steel appliances, quartz countertops, and luxury vinyl plank flooring. Every detail is crafted to enhance your lifestyle, including an owner’s bath with double vanities and a generous walk-in closet, a covered lanai ideal for outdoor relaxation, and a laundry room complete with a washer and dryer. A voice-controlled thermostate adds modern convenience to the home. The private secondary bedrooms and bathroom provide an inviting retreat for family or guests. With professional landscaping and a stylish elevation, you’ll be proud to call the Alma home. Boldly unboring homes now selling at Scenic Terrace, a new home community ideally located in Lake Hamilton, FL. Centrally located between Orlando and Tampa, Scenic Terrace is also close to everyday conveniences, top shopping and dining options, and easy access to major commuter arteries. Images shown are for illustrative purposes only and may differ from actual home. Completion date subject to change.
Financial Considerations
Price:
$333,250
HOA Fee:
170.65
Tax Amount:
$4068
Price per SqFt:
$204.45
Tax Legal Description:
SCENIC TERRACE NORTH PB 207 PGS 31-41 BLK 16 LOT 37
Exterior Features
Lot Size:
5751
Lot Features:
N/A
Waterfront:
No
Parking Spaces:
N/A
Parking:
N/A
Roof:
Shingle
Pool:
No
Pool Features:
N/A
Interior Features
Bedrooms:
3
Bathrooms:
2
Heating:
Central
Cooling:
Central Air
Appliances:
Dishwasher, Disposal, Dryer, Microwave, Range, Refrigerator, Washer
Furnished:
No
Floor:
Carpet, Luxury Vinyl
Levels:
One
Additional Features
Property Sub Type:
Single Family Residence
Style:
N/A
Year Built:
2025
Construction Type:
Block, Stucco
Garage Spaces:
Yes
Covered Spaces:
N/A
Direction Faces:
North
Pets Allowed:
Yes
Special Condition:
None
Additional Features:
Sliding Doors
Additional Features 2:
See HOA Bylaws
Map
- Address1582 SAGE AVE
Featured Properties