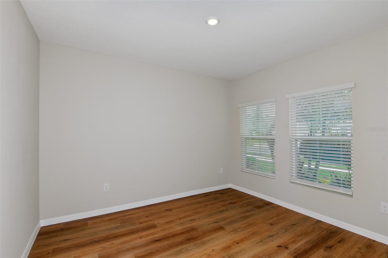
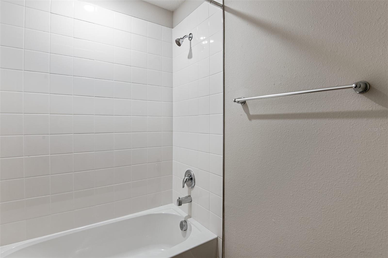
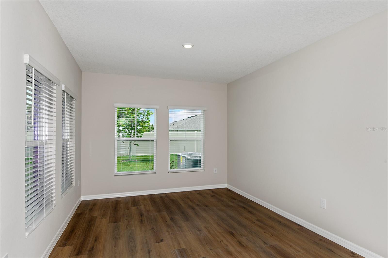
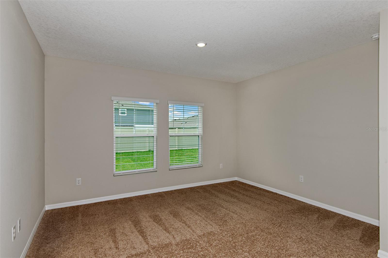
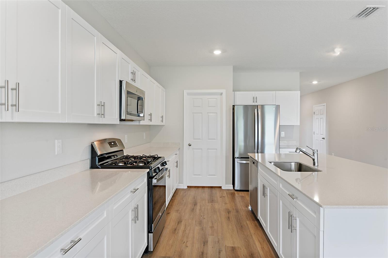
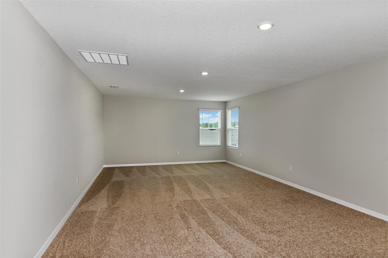
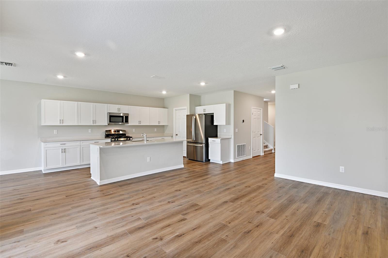
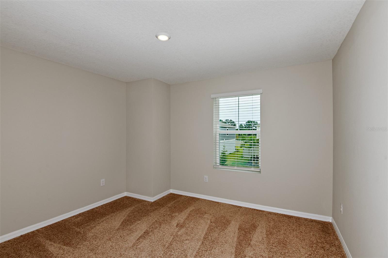
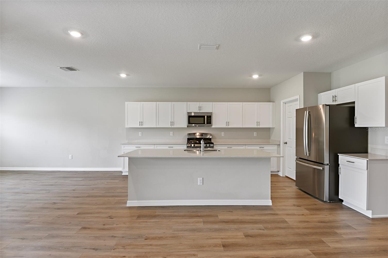
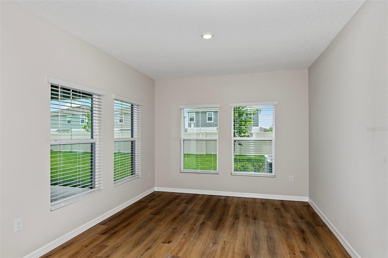
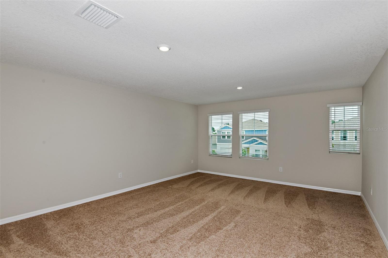
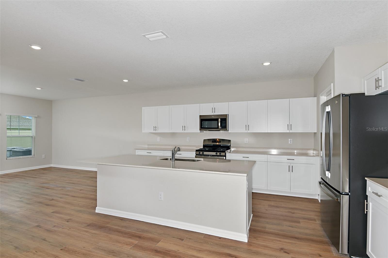
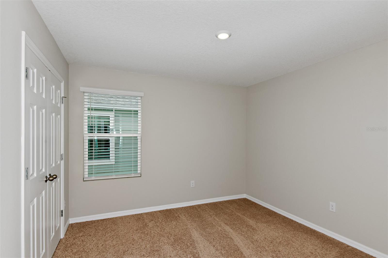
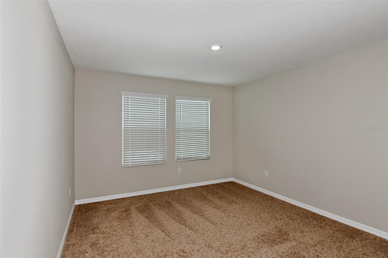
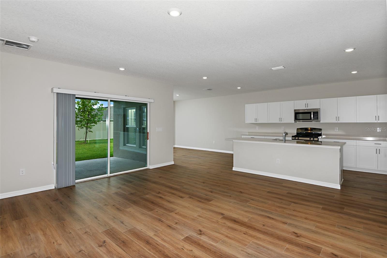
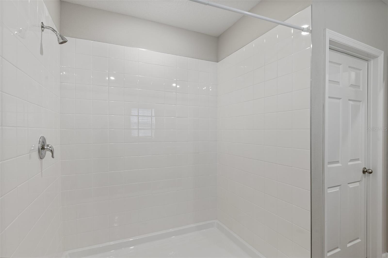
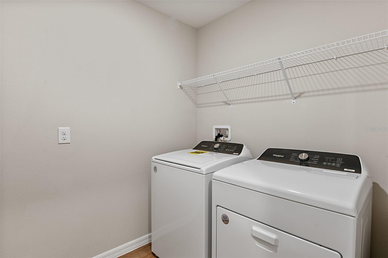
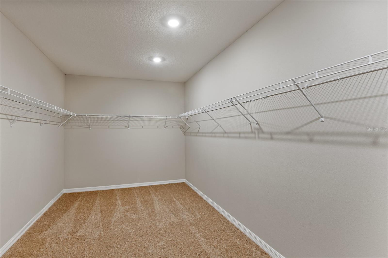
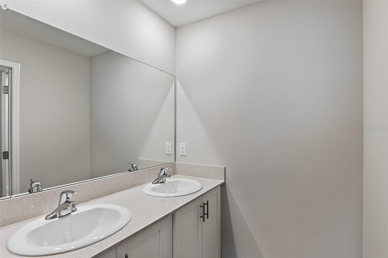
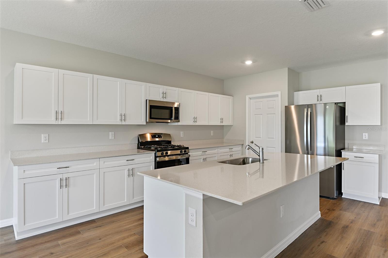
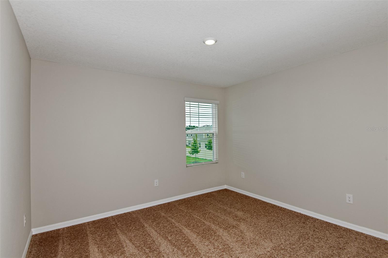
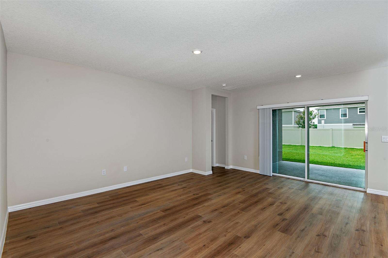
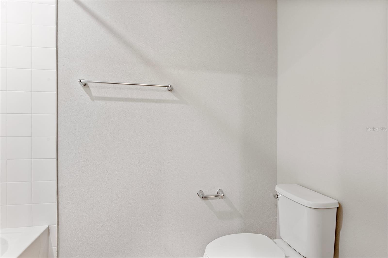
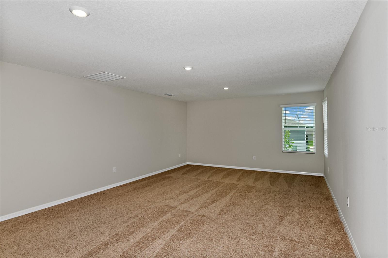
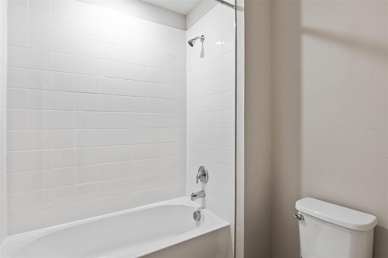
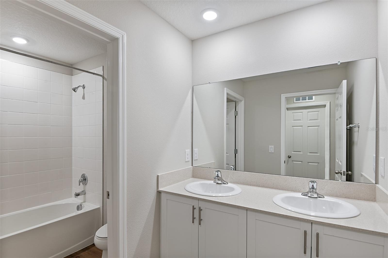
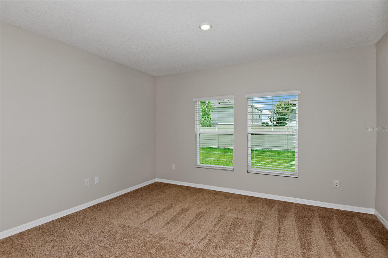
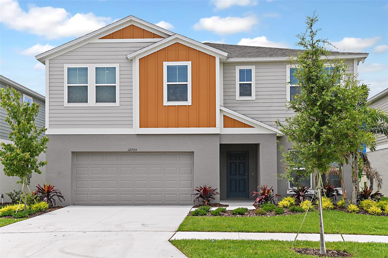
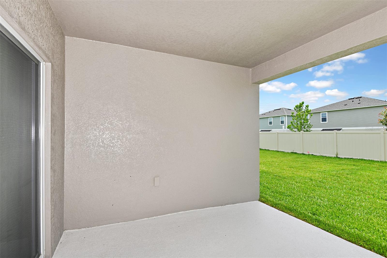
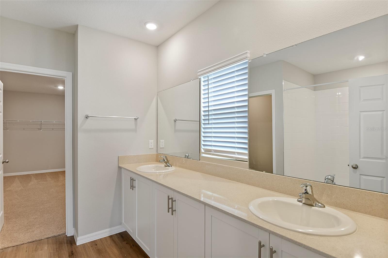
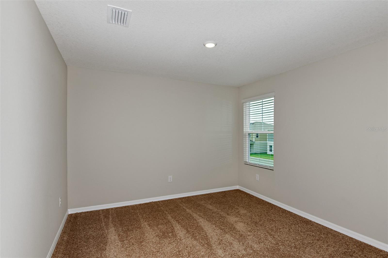
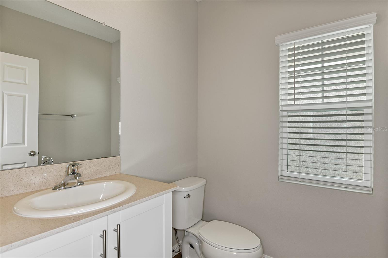
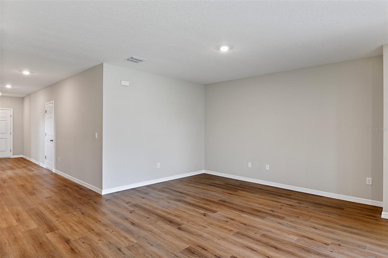
Active
1616 ELLESMERE AVE
$521,790
Features:
Property Details
Remarks
Under Construction. Come home to the Mariana, an impressive two-story home complete with 6 bedrooms, 3.5 bathrooms, den space, and a 3-car tandem garage. The stunning elevation and professional landscaping create a captivating first impression. As you enter, a den and half bath off the foyer offers the perfect space for a home office or guest retreat. The open living area with luxury vinyl plank flooring flows seamlessly to a covered patio through elegant sliding glass doors, perfect for enjoying indoor-outdoor Florida living. The kitchen features sleek quartz countertops and new stainless-steel appliances with a sizable pantry for optimal storage. The owner's suite, located off the living room, features a generous walk-in closet and a luxurious master bathroom with double vanity and walk-in shower. Upstairs, you'll find five spacious secondary bedrooms, two full bathrooms with double vanities, a convenient laundry room equipped with a brand-new washer and dryer, and an oversized flex space that can function as a home gym, entertainment room and so much more. We can’t forget the smart thermostat with voice control, checking off all the boxes for your dream home! Welcome to Bradbury Creek, where our boldly unboring homes redefine what it means to live in style. Nestled at the intersection of E Hinson Ave and Ambleside Dr in Haines City, FL, this vibrant new home community offers resort-style amenities and stunning wetland views. Bradbury Creek's prime location puts you close to everything, from a convenient commute via US-17, US-27 or I-4, to everyday shopping at Posner Village and even world-famous attractions like LEGOLAND® and Disney. Images shown are for illustrative purposes only and may differ from actual home. Completion date subject to change.
Financial Considerations
Price:
$521,790
HOA Fee:
148.07
Tax Amount:
$3633
Price per SqFt:
$136.67
Tax Legal Description:
BRADBURY CREEK PHASE 1 PB 201 PGS 8-15 BLK 11 LOT 11
Exterior Features
Lot Size:
6341
Lot Features:
N/A
Waterfront:
No
Parking Spaces:
N/A
Parking:
N/A
Roof:
Shingle
Pool:
No
Pool Features:
N/A
Interior Features
Bedrooms:
6
Bathrooms:
4
Heating:
Central
Cooling:
Central Air
Appliances:
Dishwasher, Disposal, Dryer, Microwave, Refrigerator, Washer
Furnished:
No
Floor:
Carpet, Luxury Vinyl
Levels:
Two
Additional Features
Property Sub Type:
Single Family Residence
Style:
N/A
Year Built:
2025
Construction Type:
Block, Stucco, Wood Frame
Garage Spaces:
Yes
Covered Spaces:
N/A
Direction Faces:
North
Pets Allowed:
Yes
Special Condition:
None
Additional Features:
Sliding Doors
Additional Features 2:
See HOA ByLaws
Map
- Address1616 ELLESMERE AVE
Featured Properties