
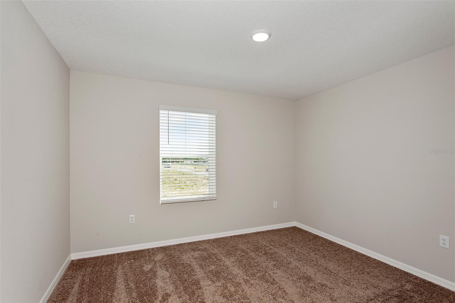
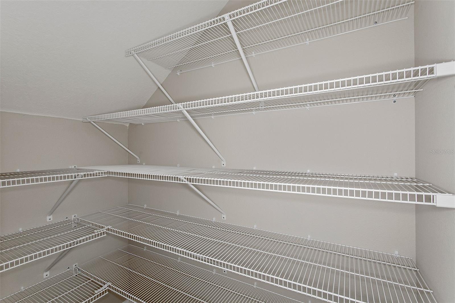
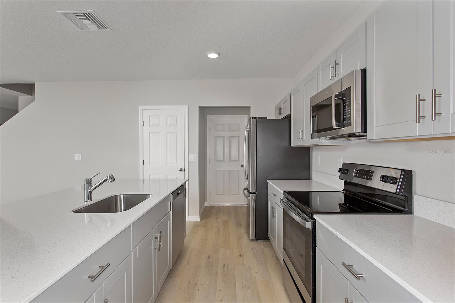
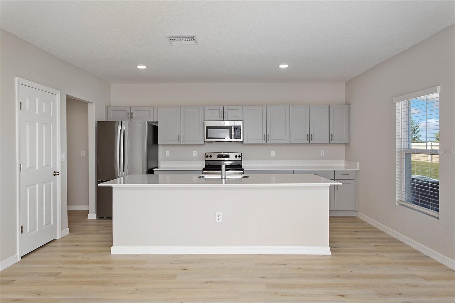
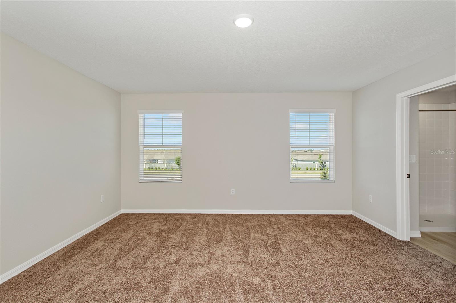
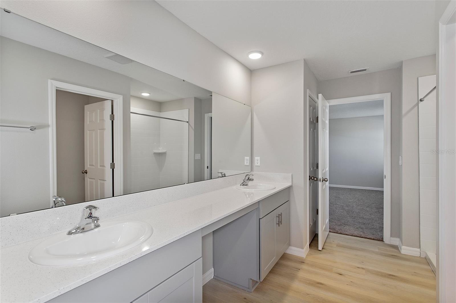
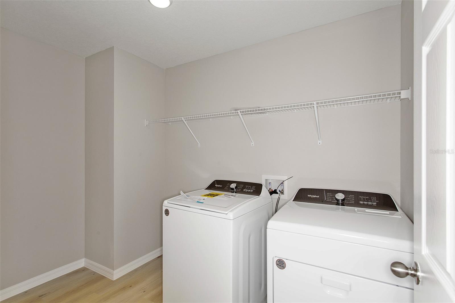
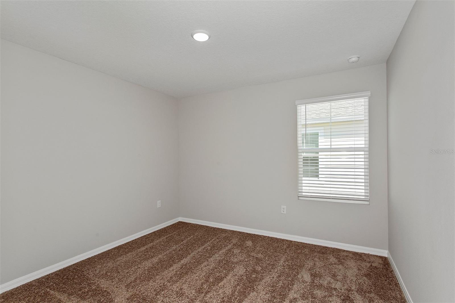
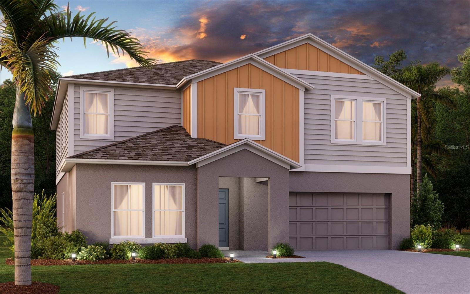
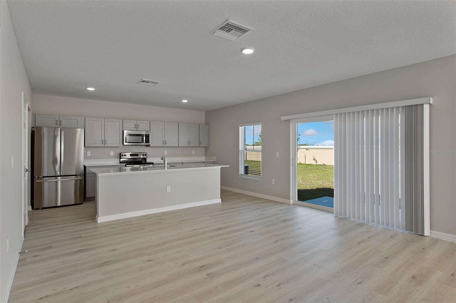
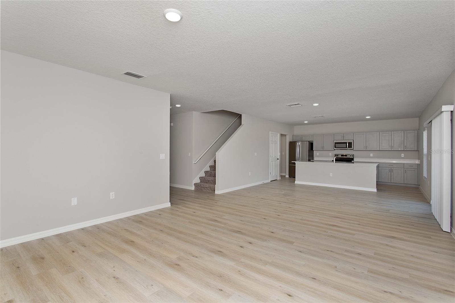
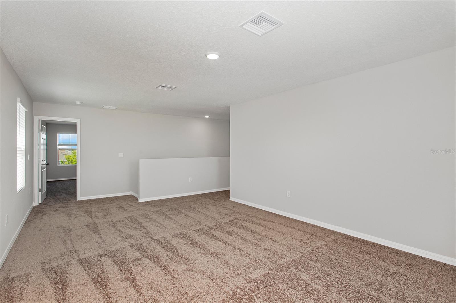
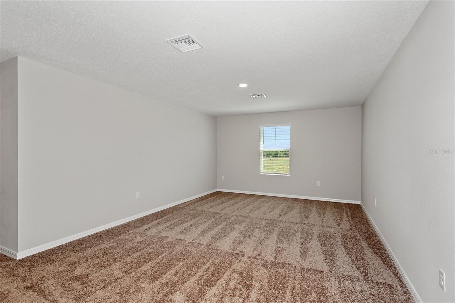
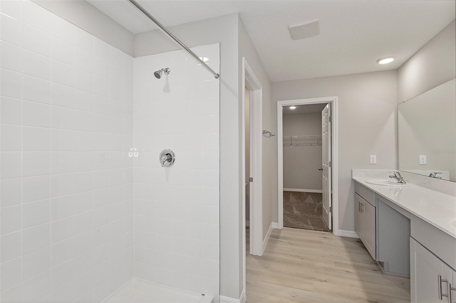
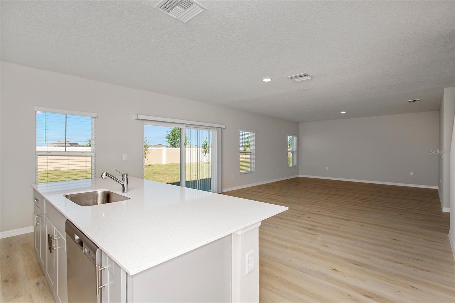
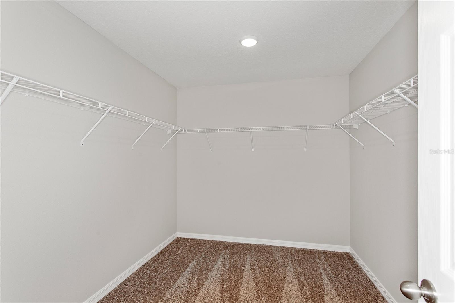
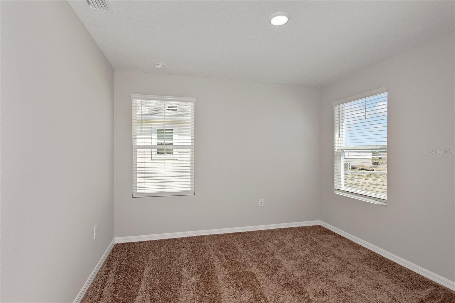
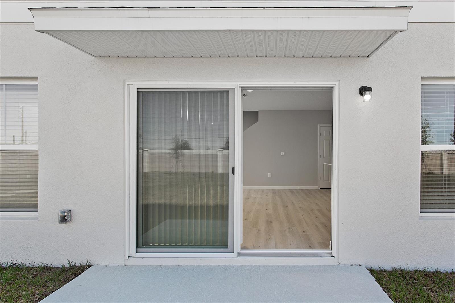
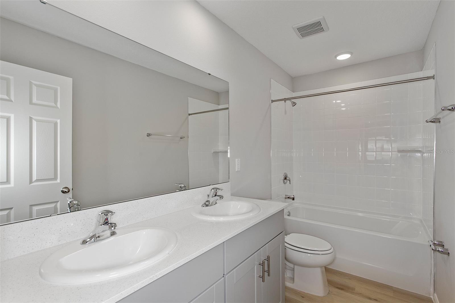
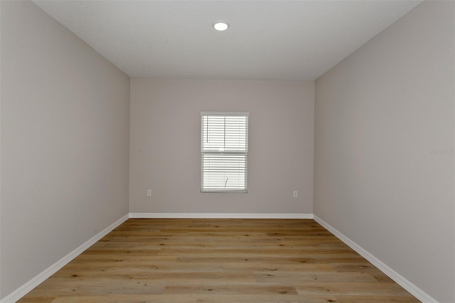
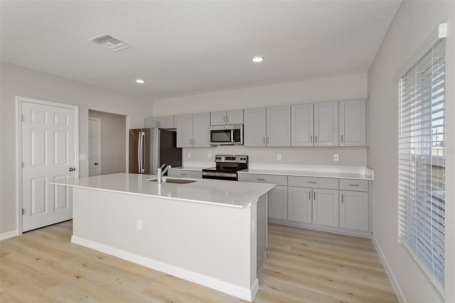

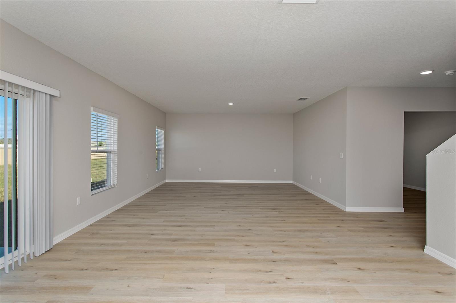
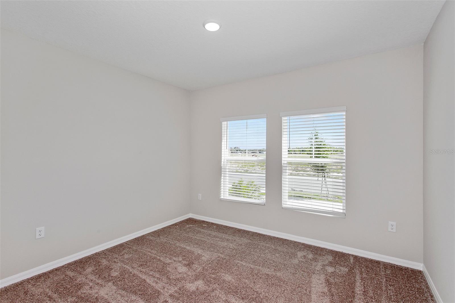
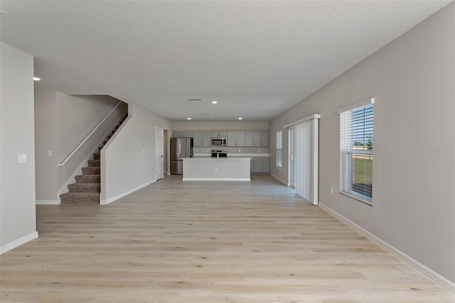
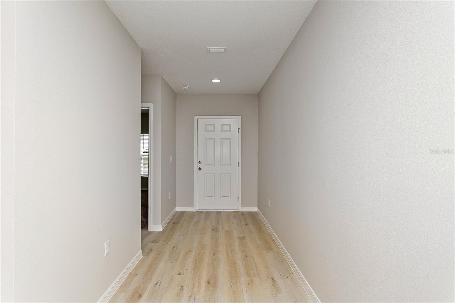
Pending
1018 FORESHORE LN
$399,999
Features:
Property Details
Remarks
Under Construction. Never run out of space with the Catalina, a spacious two-story home designed for ultimate comfort and flexibility! This home boasts 5 bedrooms, 3 bathrooms, a versatile den, a generous upstairs recreation space and a private 2-car garage. The open concept floorplan, perfect for entertaining or just hanging out, is complemented by stylish luxury vinyl plank flooring. The kitchen and throughout the home feature elegant quartz countertops, while the stainless-steel appliances and smart thermostat with voice control add a touch of modern technology. The laundry room features a new washer and dryer and is conveniently located upstairs with all the bedrooms. The owner’s suite is situated at the back of the home with a spa-like owner’s bathroom and spacious walk-in closet. Completing this home is beautifully designed landscaping curated for the Florida lifestyle. Discover boldly unboring new construction homes from the $300s, centrally located in Haines City, FL. Lawson Dunes offers the perfect blend of convenience and charm with easy access to nearby shopping, dining, and major highways like US-27 and I-4. New homes in Lawson Dunes will be offered on 40’ and 50’ wide homesites with open floorplans ranging from 1,600 sq ft to 3,800+ sq ft. Join the interest list for the latest updates on this highly anticipated new home community—your perfect home is just around the corner! Images shown are for illustrative purposes only and may differ from actual home. Completion date subject to change.
Financial Considerations
Price:
$399,999
HOA Fee:
153.39
Tax Amount:
$4278
Price per SqFt:
$138.31
Tax Legal Description:
LAWSON DUNES SUBDIVISION PB 198 PGS 33-40 BLK 14 LOT 5
Exterior Features
Lot Size:
5863
Lot Features:
N/A
Waterfront:
No
Parking Spaces:
N/A
Parking:
N/A
Roof:
Shingle
Pool:
No
Pool Features:
N/A
Interior Features
Bedrooms:
5
Bathrooms:
3
Heating:
Central
Cooling:
Central Air
Appliances:
Dishwasher, Disposal, Dryer, Microwave, Range, Refrigerator, Washer
Furnished:
No
Floor:
Carpet, Luxury Vinyl
Levels:
Two
Additional Features
Property Sub Type:
Single Family Residence
Style:
N/A
Year Built:
2025
Construction Type:
Block, Stucco
Garage Spaces:
Yes
Covered Spaces:
N/A
Direction Faces:
West
Pets Allowed:
Yes
Special Condition:
None
Additional Features:
Sliding Doors
Additional Features 2:
See HOA ByLaws
Map
- Address1018 FORESHORE LN
Featured Properties