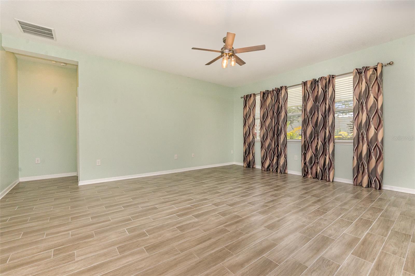
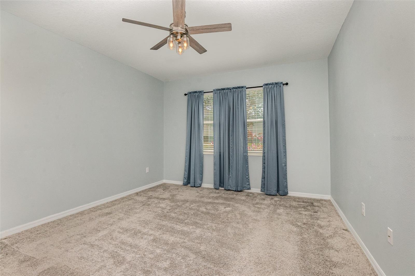
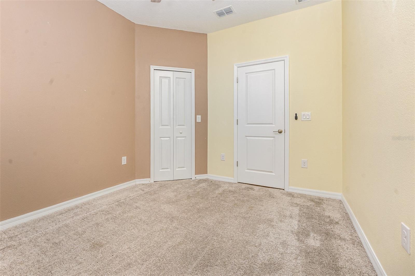
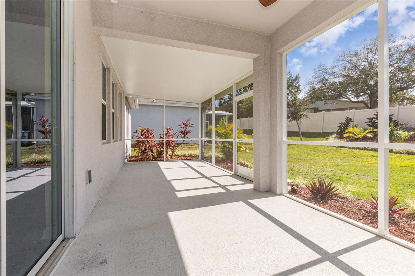
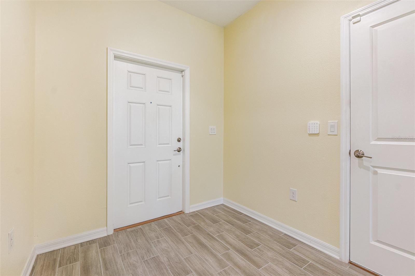
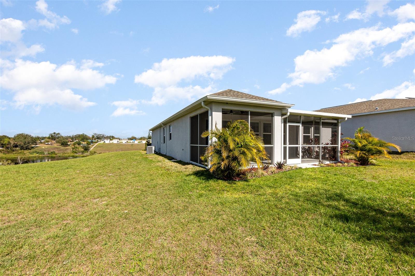
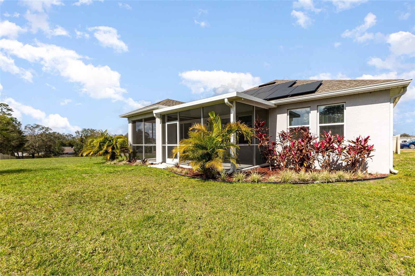
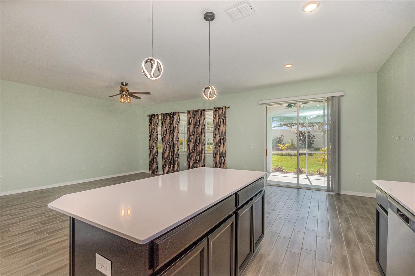
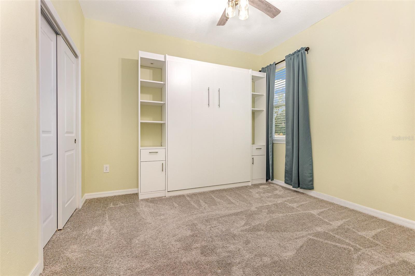
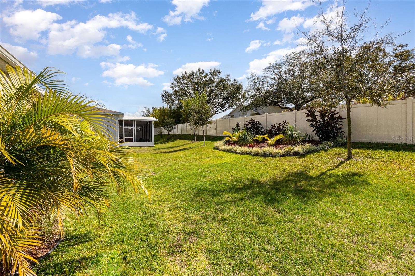
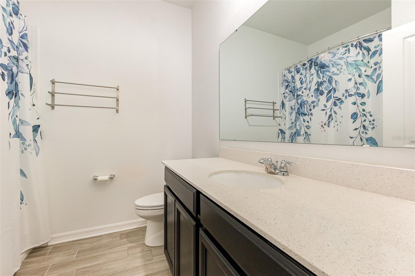
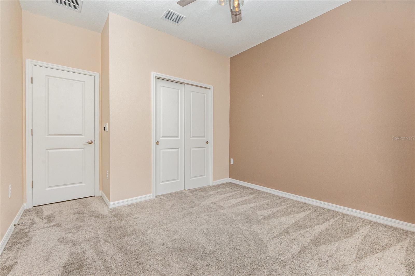
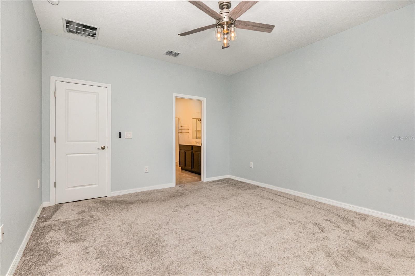
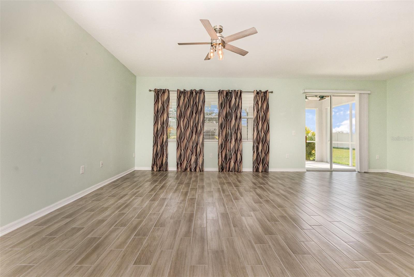
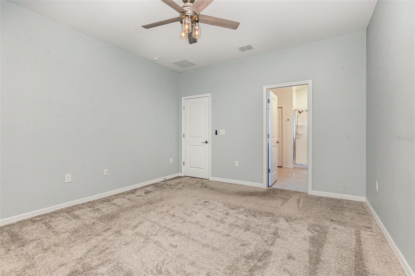
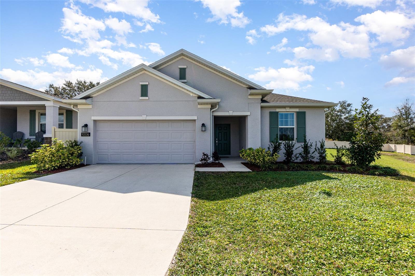
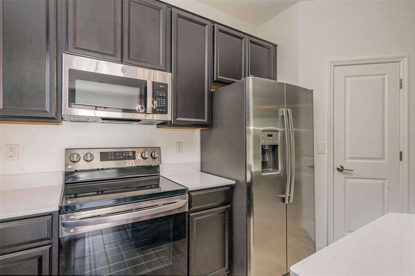
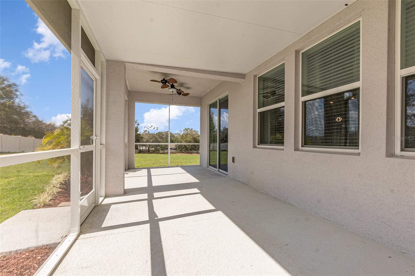
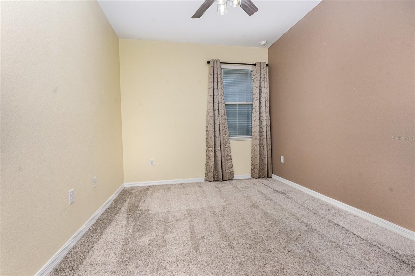
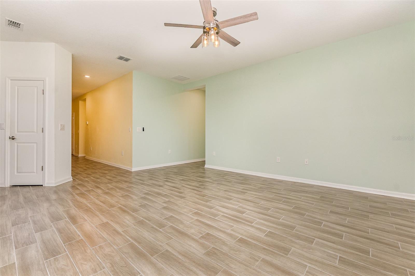
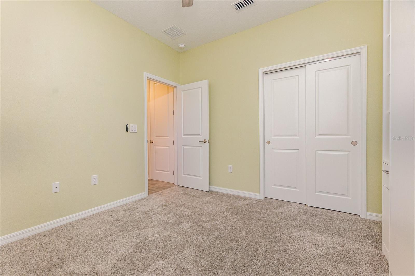
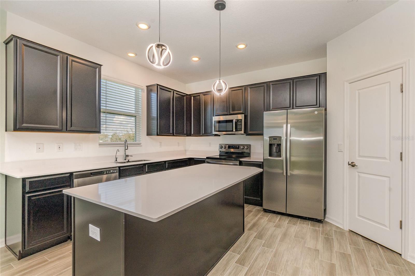
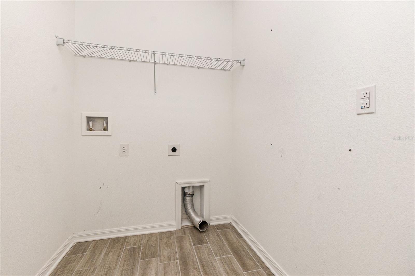
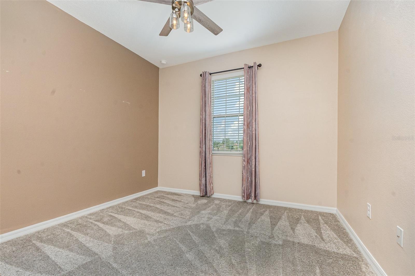
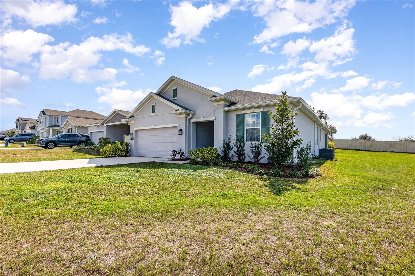
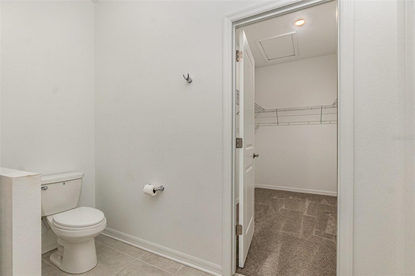
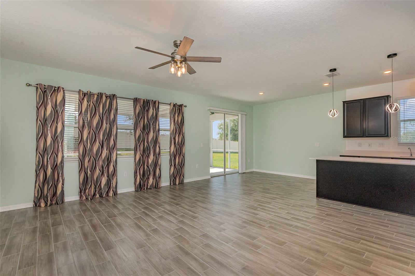
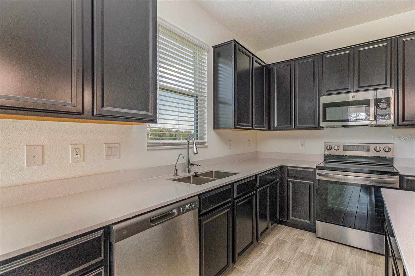
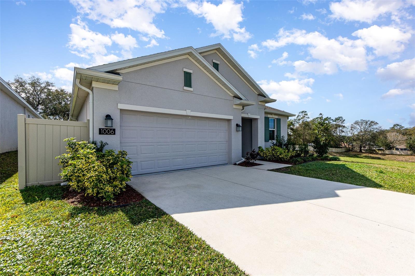
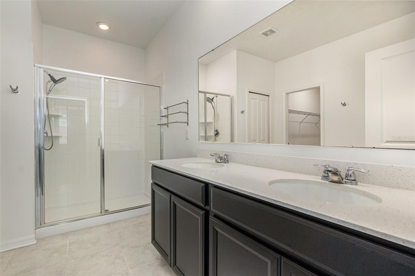
Active
1006 BREGGIA CT
$348,500
Features:
Property Details
Remarks
Modern 4-Bedroom, 2-Bathroom Home with Energy-Efficient Upgrades on a Cul-De-Sac Welcome to this beautiful 3-year-young home, offering 4 bedrooms, 2 bathrooms, and a spacious 2-car garage in a peaceful cul-de-sac. Boasting the largest driveway in the community, this home provides ample parking and convenience. Designed for modern living, the split floor plan ensures privacy, while the open-concept family room and kitchen create the perfect space for gathering. The kitchen features a large island, stainless steel appliances, and plenty of counter space for cooking and entertaining. This home is equipped with leased solar panels with a very low monthly payment, as well as a water softener, adding to its efficiency and comfort. Additional energy-saving features include blown-in insulation in the garage ceiling and insulated garage doors to help maintain indoor temperatures year-round. Step outside to enjoy the extended screened-in patio, surrounded by beautiful landscaping, making it the perfect place to relax or entertain guests. Matching upgraded ceiling fans are installed throughout the home, adding both style and function. The spacious owner's suite is a true retreat, complete with an en suite bathroom, providing privacy and comfort. This home is the perfect blend of modern design, energy efficiency, and thoughtful upgrades—schedule your showing today!
Financial Considerations
Price:
$348,500
HOA Fee:
182
Tax Amount:
$6956.89
Price per SqFt:
$188.58
Tax Legal Description:
MAGNOLIA PARK PHASE 1 & 2 PB 184 PGS 1-6 LOT 83
Exterior Features
Lot Size:
9074
Lot Features:
Cul-De-Sac, Oversized Lot
Waterfront:
No
Parking Spaces:
N/A
Parking:
N/A
Roof:
Shingle
Pool:
No
Pool Features:
N/A
Interior Features
Bedrooms:
4
Bathrooms:
2
Heating:
Electric
Cooling:
Central Air
Appliances:
Dishwasher, Disposal, Microwave, Range, Refrigerator, Water Softener
Furnished:
Yes
Floor:
Carpet, Ceramic Tile
Levels:
One
Additional Features
Property Sub Type:
Single Family Residence
Style:
N/A
Year Built:
2022
Construction Type:
Block, Stucco
Garage Spaces:
Yes
Covered Spaces:
N/A
Direction Faces:
Northeast
Pets Allowed:
Yes
Special Condition:
None
Additional Features:
Rain Gutters, Sliding Doors
Additional Features 2:
Buyer agent to verify restrictions.
Map
- Address1006 BREGGIA CT
Featured Properties