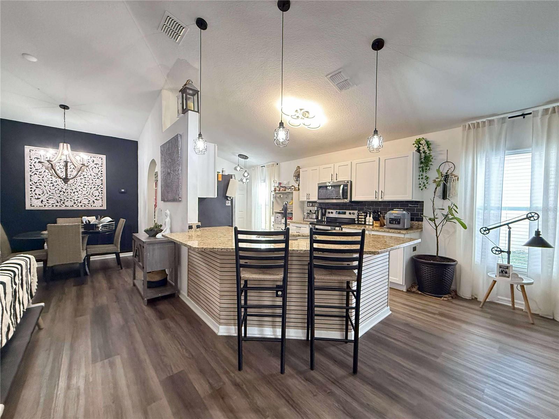
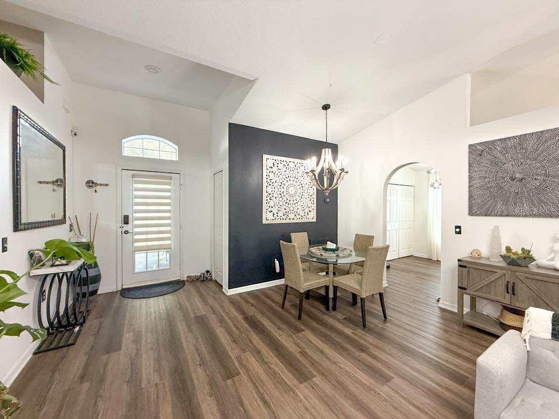
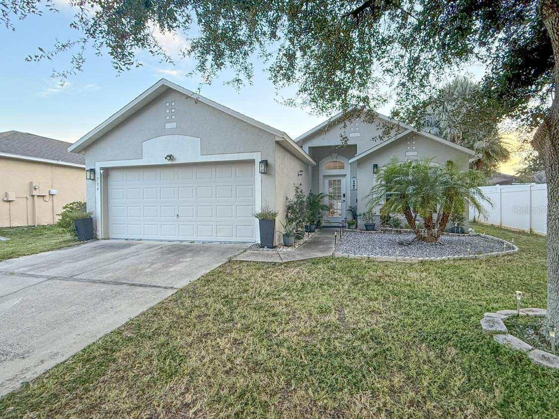
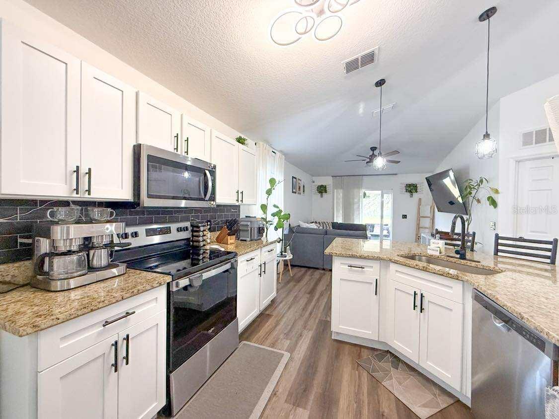
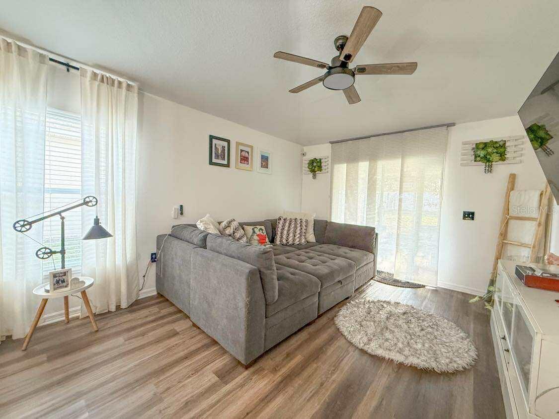
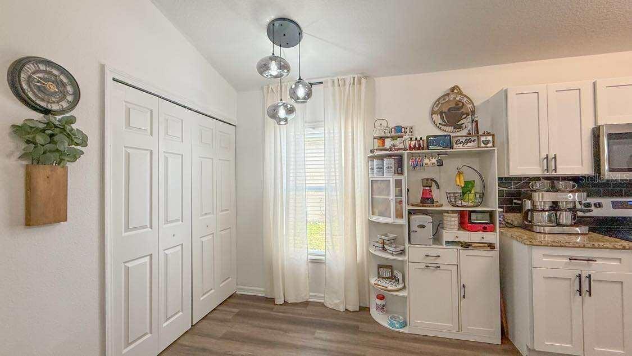
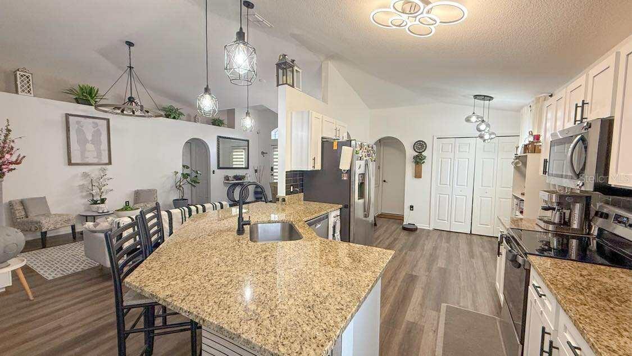
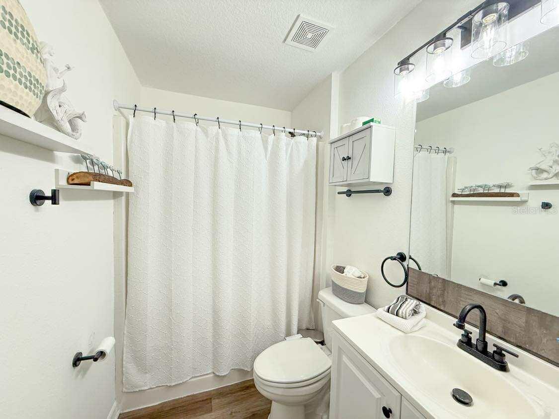
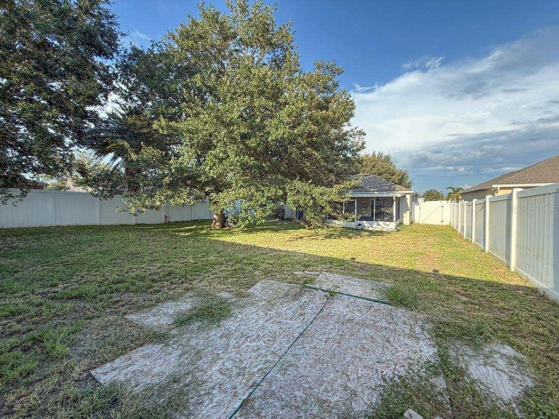
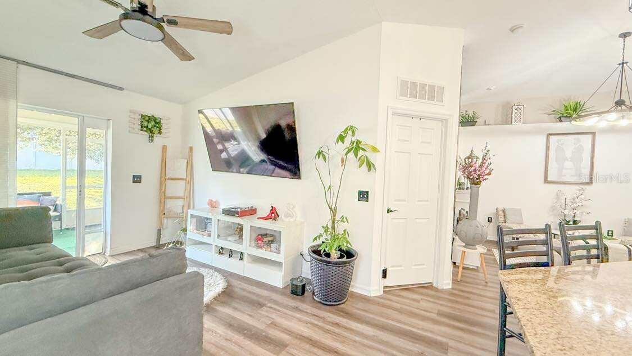
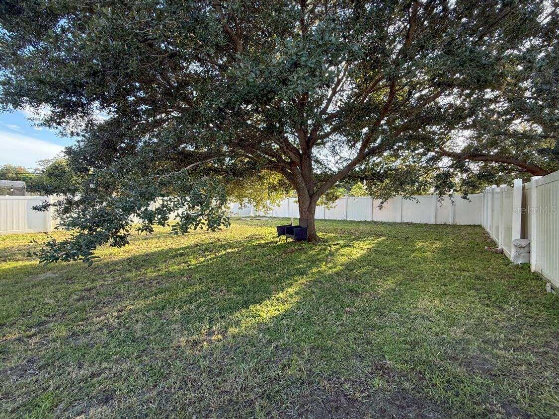
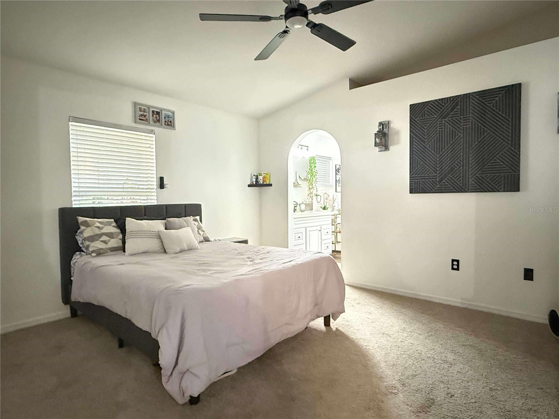
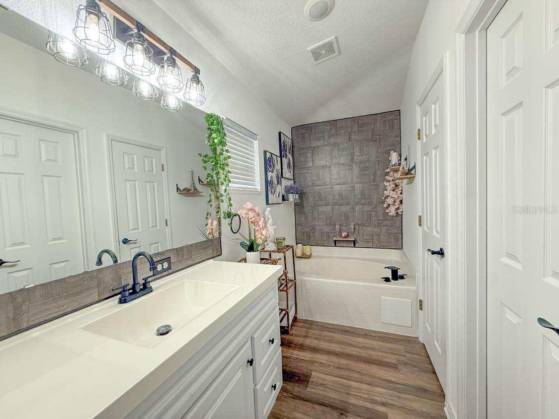
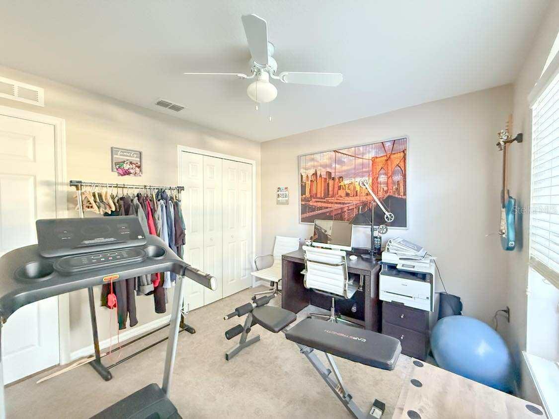
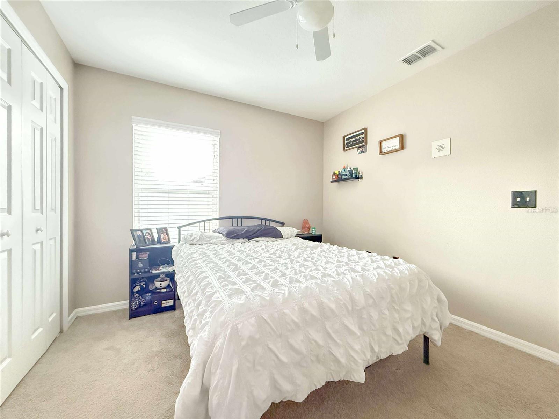
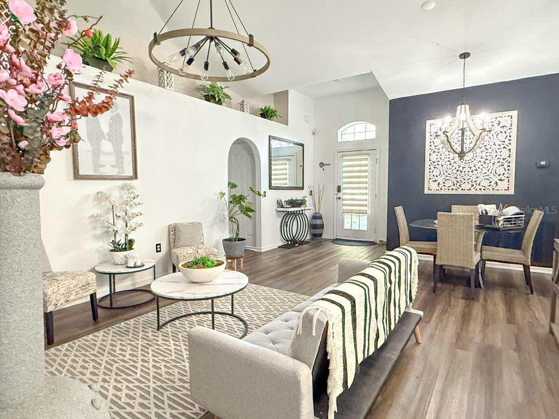
Active
704 FLAGSTONE ST
$310,000
Features:
Property Details
Remarks
Home for sale in Haines City!! Beautifully updated 3-bedroom, 2-bath property located in the desirable Stonewood Crossings community. From the moment you arrive, you’ll be greeted by the charm of a stately oak tree. Step inside and discover a bright, welcoming interior that has been recently refreshed with tasteful décor and modern finishes throughout. Luxury vinyl flooring in common areas. The kitchen is a true highlight, offering refinished shaker-style cabinets, sleek granite countertops, and stainless-steel appliances. The primary suite features a walk-in closet and a private ensuite bath, while both bathrooms have been renovated with new vanities, updated lighting, and stylish details. Enjoy relaxing or entertaining in the screened-in back porch that overlooks a private fenced backyard, enhanced with the natural shade of the oak tree. This outdoor space is perfect for weekend barbecues or quiet evenings. The home also features a newer HVAC system for added comfort and efficiency. Just minutes away from Highway 27, Posner Park and I-4, you’ll have quick access to shopping, dining, and entertainment. This home is the perfect combination of comfort, style, and convenience. Schedule your private showing today
Financial Considerations
Price:
$310,000
HOA Fee:
600
Tax Amount:
$3765
Price per SqFt:
$214.83
Tax Legal Description:
STONEWOOD CROSSINGS - PHASE 1 PB 135 PGS 39-42 LOT 178
Exterior Features
Lot Size:
7971
Lot Features:
N/A
Waterfront:
No
Parking Spaces:
N/A
Parking:
N/A
Roof:
Shingle
Pool:
No
Pool Features:
N/A
Interior Features
Bedrooms:
3
Bathrooms:
2
Heating:
Central
Cooling:
Central Air
Appliances:
Dryer, Microwave, Range, Refrigerator, Washer
Furnished:
No
Floor:
Carpet, Luxury Vinyl
Levels:
One
Additional Features
Property Sub Type:
Single Family Residence
Style:
N/A
Year Built:
2007
Construction Type:
Block, Stucco
Garage Spaces:
Yes
Covered Spaces:
N/A
Direction Faces:
Southeast
Pets Allowed:
No
Special Condition:
None
Additional Features:
Sidewalk, Sliding Doors
Additional Features 2:
Please contact the HOA FOR MORE INFORMATION/ details.
Map
- Address704 FLAGSTONE ST
Featured Properties