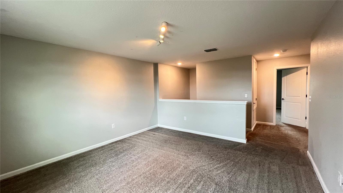
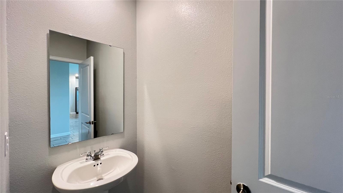
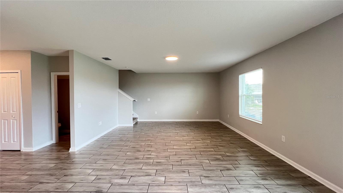
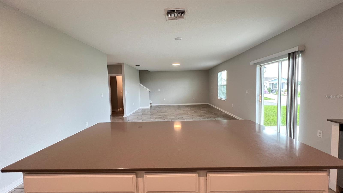
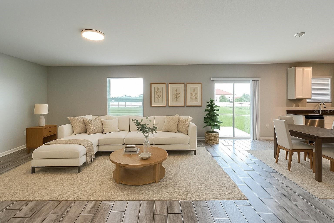
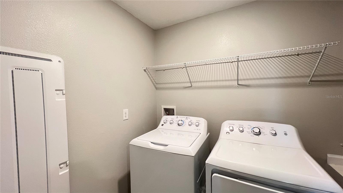
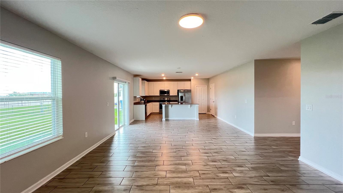
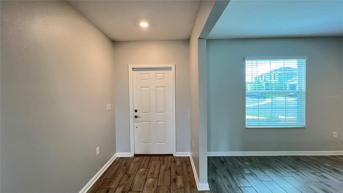
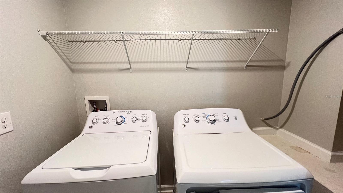
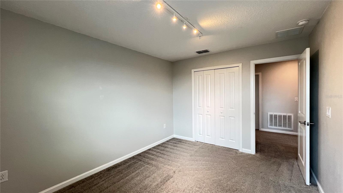
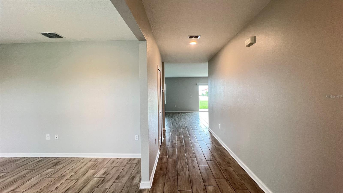
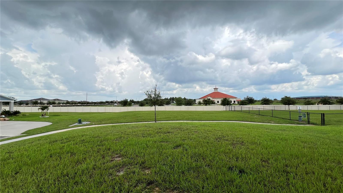
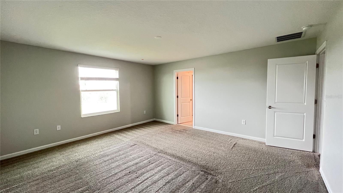
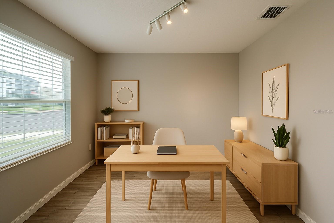
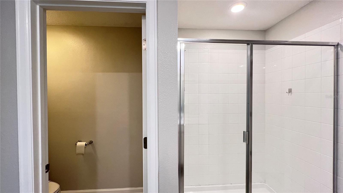
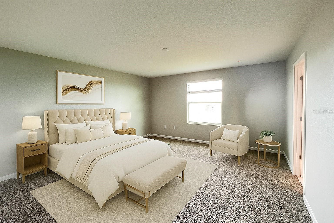
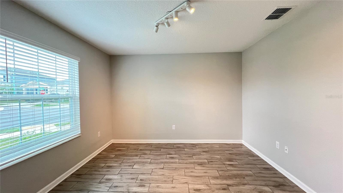
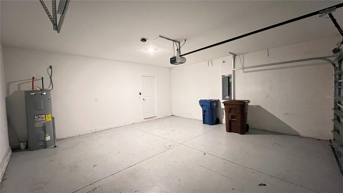
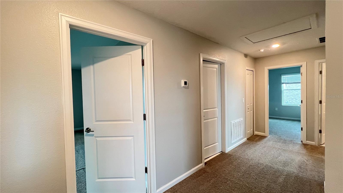
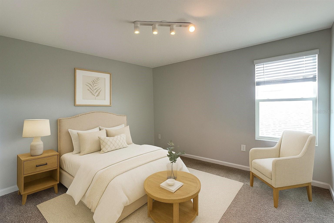
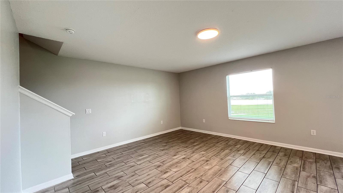
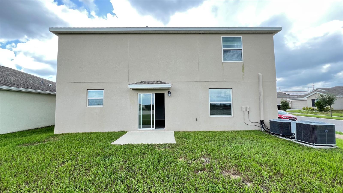
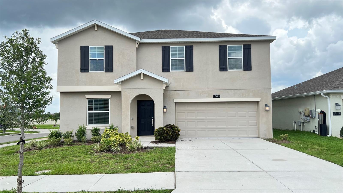
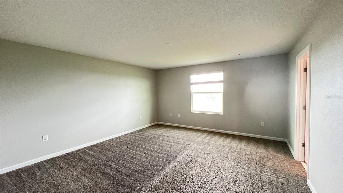
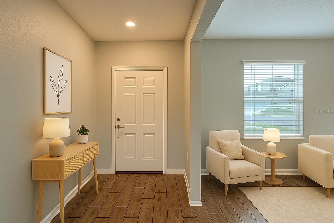
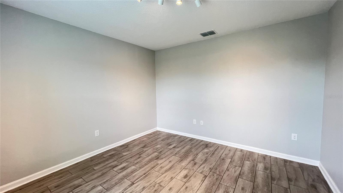
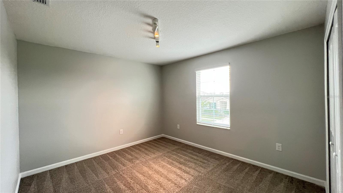
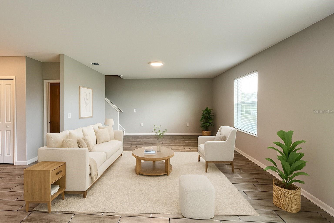
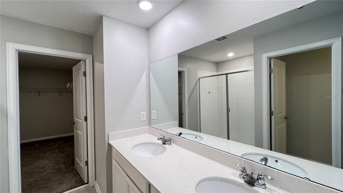
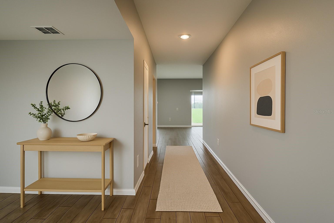
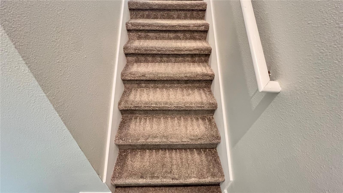
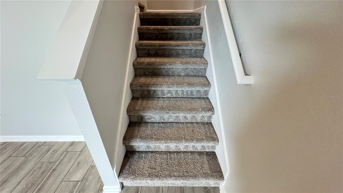
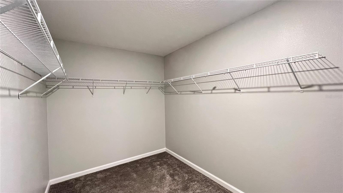
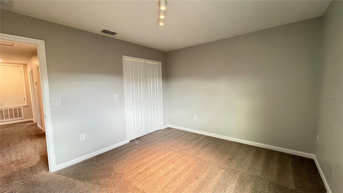
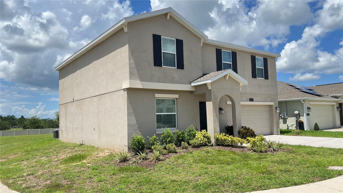
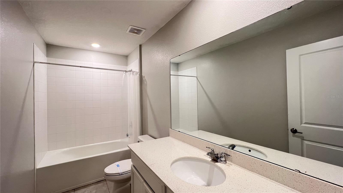
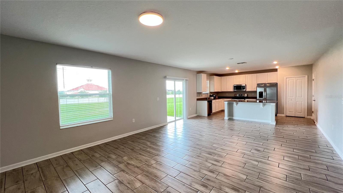
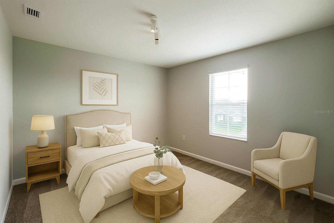
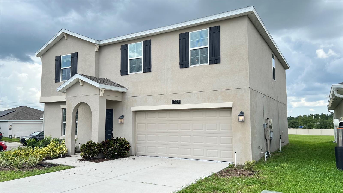
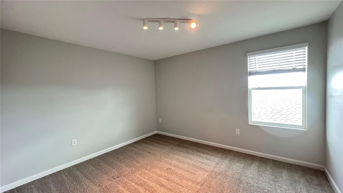
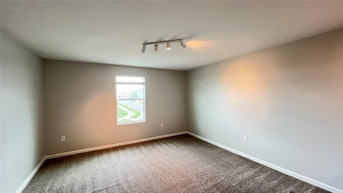
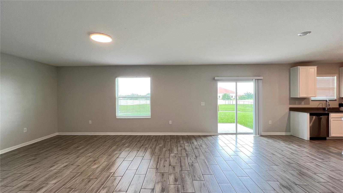
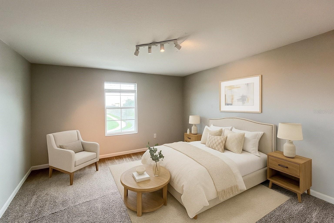
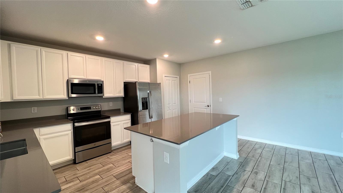
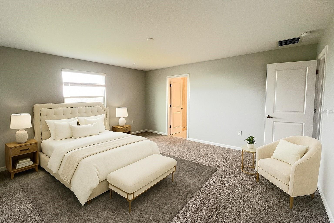
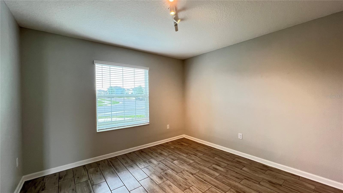
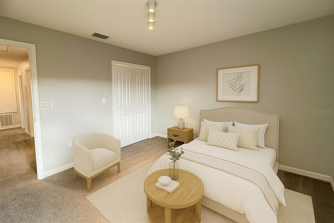
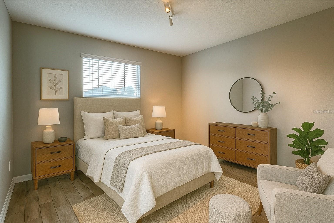
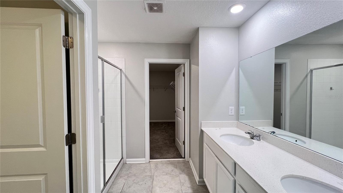
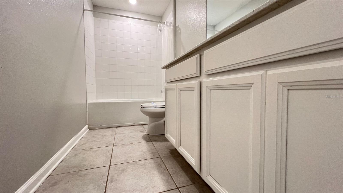
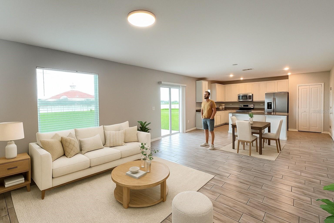
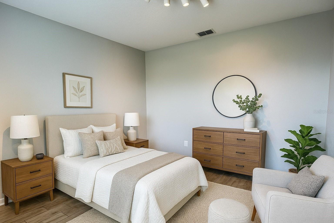
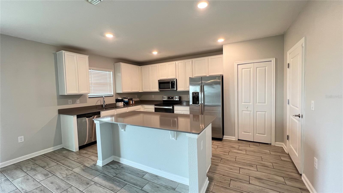
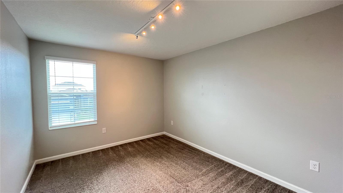
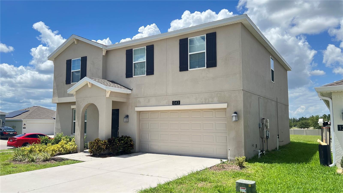
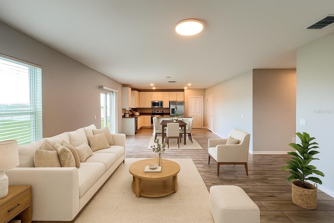
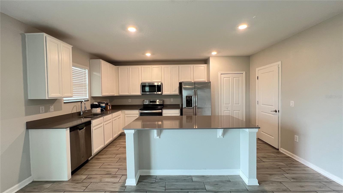
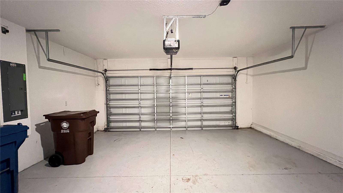
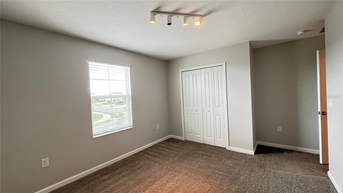
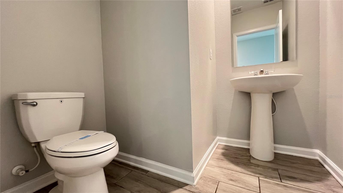
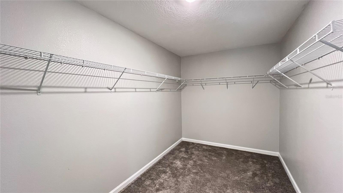
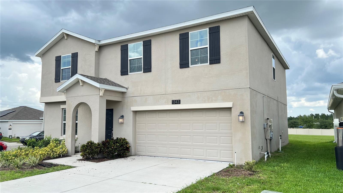
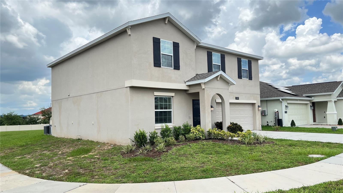
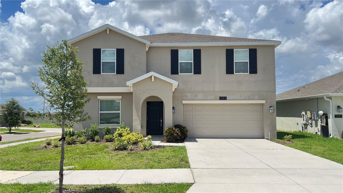
Active
1343 LASSEN ST
$379,900
Features:
Property Details
Remarks
Seller would like to help Buyer with closing cost. Please be aware that some photos are virtually staged! 2-storey single family home features 4 bedrooms, 2.5 bathrooms, 2 car garage, spacious backyard and neat patio! Built in 2021, this home combines modern design and open-concept layout centers around a spacious kitchen, complete with high-end appliances, abundant cabinet space, and a large island—perfect for hosting or gathering with family. The spacious primary suite offers features a luxurious bathroom with a large shower, and an impressive walk-in closet. The kitchen overlooks the dining and family rooms, so this home is perfect for entertaining. Upstairs is where all of the bedrooms are located, and there is also a loft that provides additional space. The laundry room is also located upstairs, making it convenient to the bedrooms. This home also includes a flex room downstairs. Home is approximately 2,568 Sq ft. The dining room connects to the outdoors through sliding glass doors that open to a generous, screened-in patio creating an ideal space for indoor-outdoor living year-round. Located in a beautiful community, Orchid Terrace offers exceptional amenities, including a dog park for furry friends, a playground, and a sparkling pool for warm summer days. Additional features include whole-house solar panels, offering sustainable energy solutions and reduced utility costs. This home is beautiful and ready for you and your family. Schedule your showing today!
Financial Considerations
Price:
$379,900
HOA Fee:
135.73
Tax Amount:
$9467
Price per SqFt:
$143.09
Tax Legal Description:
ORCHID TERRACE PHASE 2 PB 178 PG 44-46 LOT 56
Exterior Features
Lot Size:
6469
Lot Features:
N/A
Waterfront:
No
Parking Spaces:
N/A
Parking:
N/A
Roof:
Shingle
Pool:
No
Pool Features:
N/A
Interior Features
Bedrooms:
4
Bathrooms:
3
Heating:
Central
Cooling:
Central Air
Appliances:
Dishwasher, Disposal, Dryer, Microwave, Range, Refrigerator, Washer
Furnished:
Yes
Floor:
Carpet, Ceramic Tile
Levels:
Two
Additional Features
Property Sub Type:
Single Family Residence
Style:
N/A
Year Built:
2021
Construction Type:
Asbestos
Garage Spaces:
Yes
Covered Spaces:
N/A
Direction Faces:
North
Pets Allowed:
Yes
Special Condition:
None
Additional Features:
Sidewalk, Sliding Doors, Sprinkler Metered
Additional Features 2:
Please confirm with HOA. Buyer agent is responsible to verify HOA fee and capital contribution fees at closing!
Map
- Address1343 LASSEN ST
Featured Properties