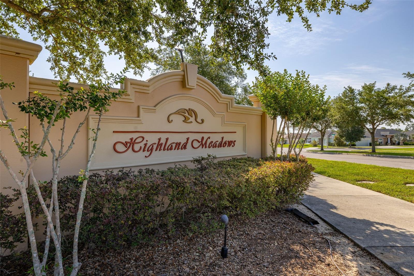
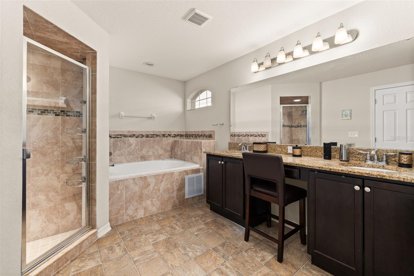
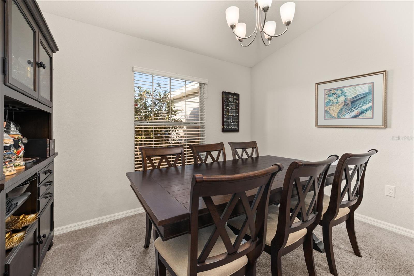
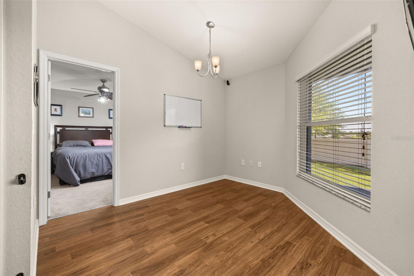
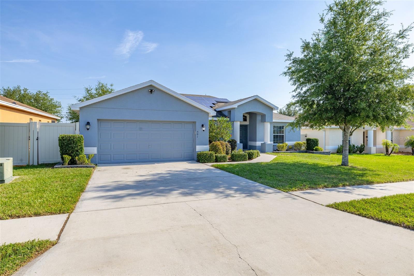
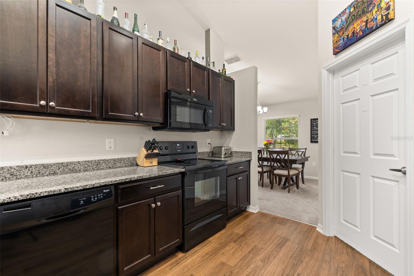
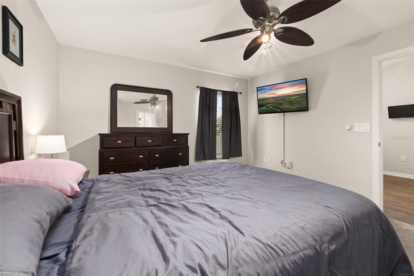
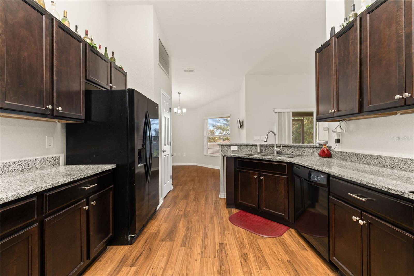
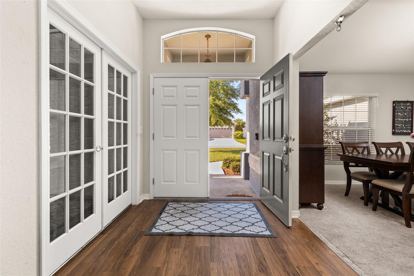
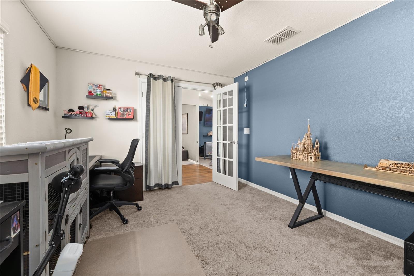
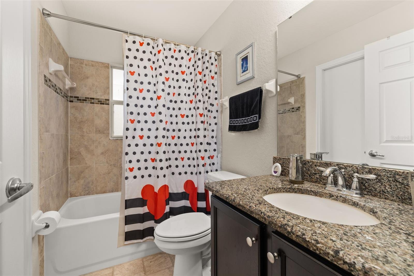
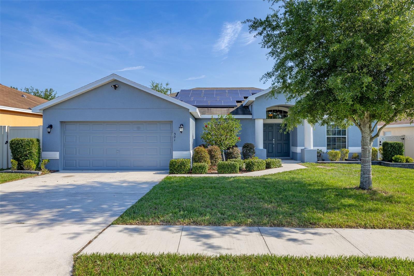
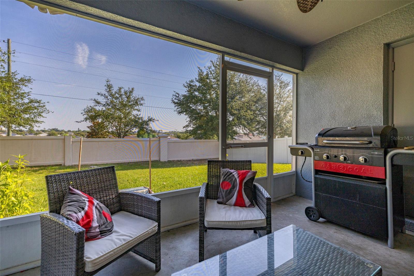
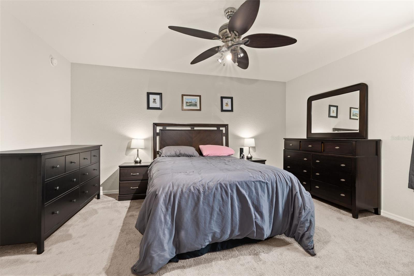
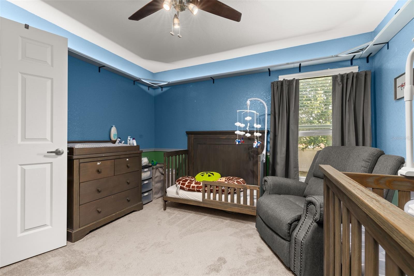
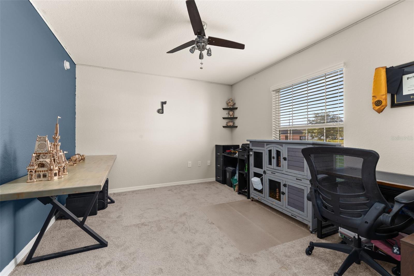
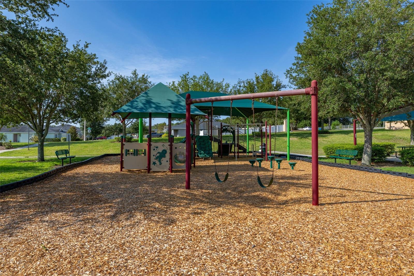
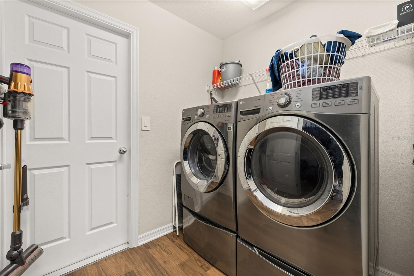
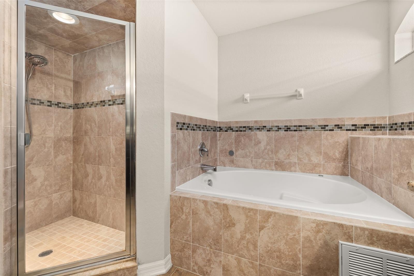
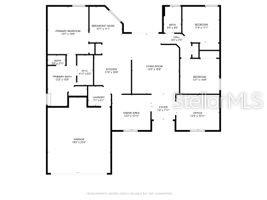
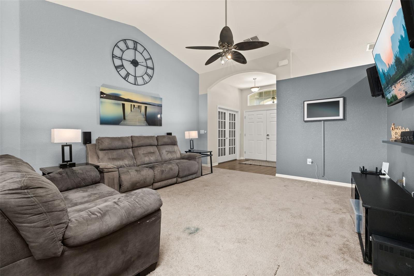
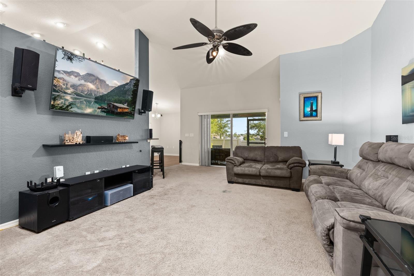
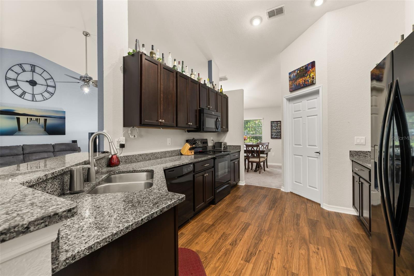
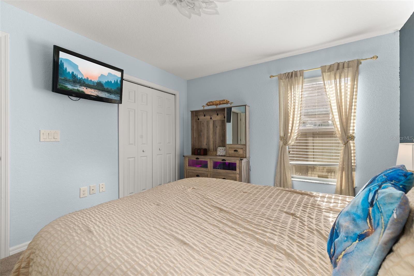
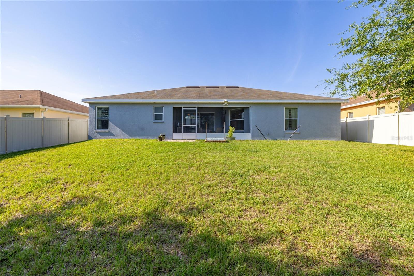
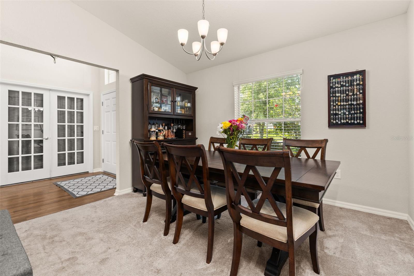
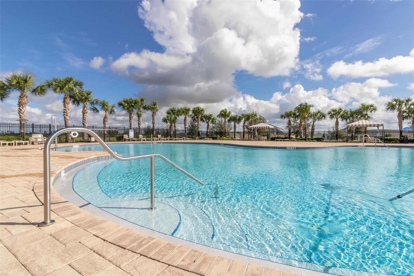
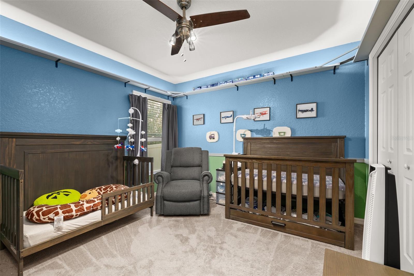
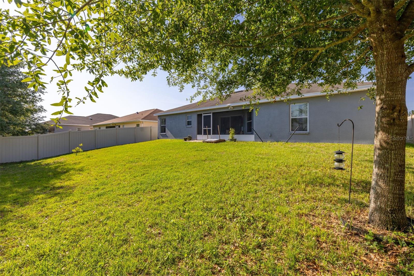
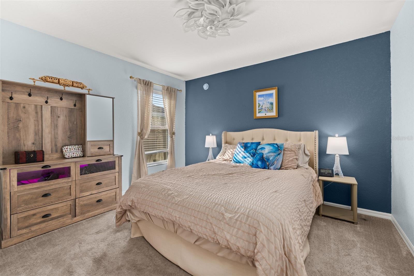
Active
501 PHEASANT DR
$330,000
Features:
Property Details
Remarks
One or more photo(s) has been virtually staged. Step into comfort and convenience with this inviting 3-bedroom, 2-bathroom home located just inside the Haines City city limits, perfectly positioned near Davenport. This well-maintained home offers a spacious and flexible floor plan. Enjoy the charm of a screened-in porch, perfect for quiet mornings or evening gatherings, overlooking a fully fenced backyard that’s great for pets, play, or entertaining. Inside, the home features a cozy breakfast nook for casual meals and a formal dining room for special occasions. The primary bedroom and additional bedrooms all offer generous space, while a versatile bonus room provides the perfect space for a home office, hobby room, or play area. Located in a community that boasts a sparkling pool, a playground, and a dog park for your four-legged family members, this home truly has something for everyone. Conveniently close to shopping, dining, and top local attractions, you'll find Posner Park just minutes away, along with quick access to major highways like I-4. Commuting to Orlando or Tampa is a breeze, and weekend fun is right around the corner with Walt Disney World, LEGOLAND Florida Resort, golf courses, and beautiful lakes all within easy reach. Don’t miss this opportunity to own a beautiful home in a growing and well-connected area. Schedule your private showing today and discover all that this fantastic property and location have to offer.
Financial Considerations
Price:
$330,000
HOA Fee:
85
Tax Amount:
$4572.34
Price per SqFt:
$174.97
Tax Legal Description:
HIGHLAND MEADOWS PHASE 2A PB 157 PG 12-16 LOT 4
Exterior Features
Lot Size:
7261
Lot Features:
Cleared, Landscaped, Sloped, Paved
Waterfront:
No
Parking Spaces:
N/A
Parking:
Covered, Driveway, Garage Door Opener, Ground Level
Roof:
Shingle
Pool:
No
Pool Features:
N/A
Interior Features
Bedrooms:
3
Bathrooms:
2
Heating:
Central, Electric
Cooling:
Central Air
Appliances:
Dishwasher, Disposal, Dryer, Microwave, Range, Refrigerator, Washer
Furnished:
No
Floor:
Carpet, Ceramic Tile
Levels:
One
Additional Features
Property Sub Type:
Single Family Residence
Style:
N/A
Year Built:
2016
Construction Type:
Stucco
Garage Spaces:
Yes
Covered Spaces:
N/A
Direction Faces:
South
Pets Allowed:
Yes
Special Condition:
None
Additional Features:
Other, Sliding Doors
Additional Features 2:
It is Buyer/Buyer's Agent responsibility to confirm all HOA Lease Restrictions
Map
- Address501 PHEASANT DR
Featured Properties