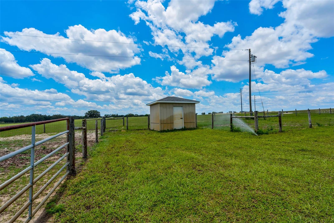
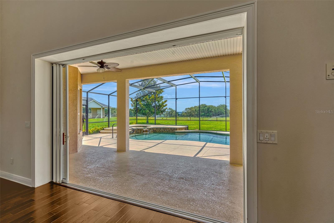
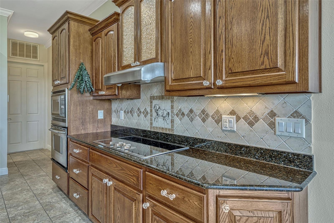
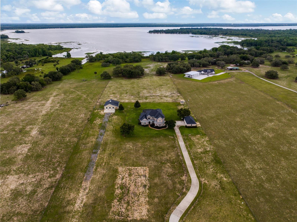
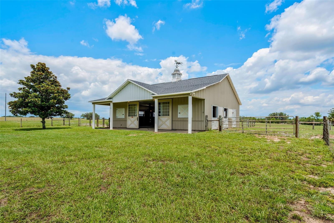
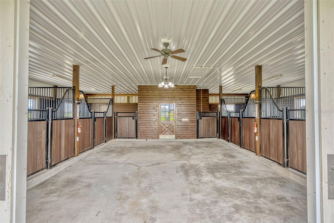
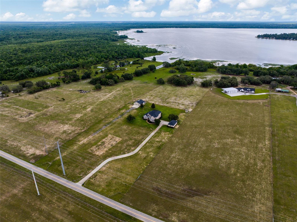
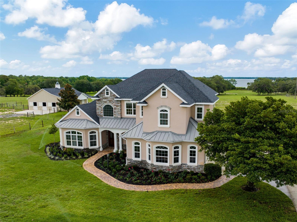
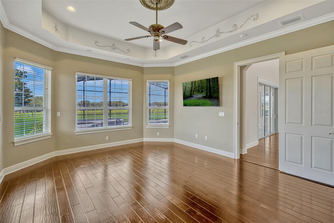
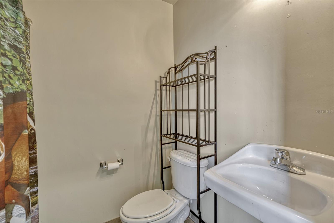
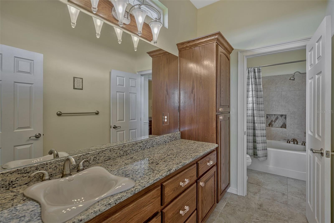
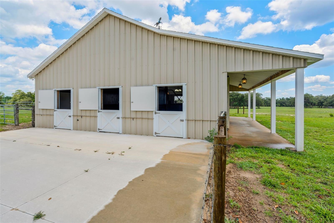
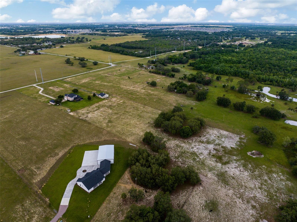
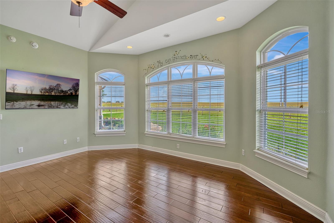
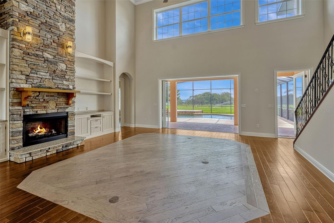
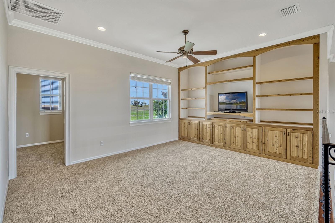
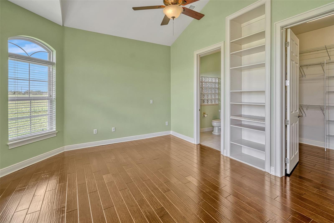
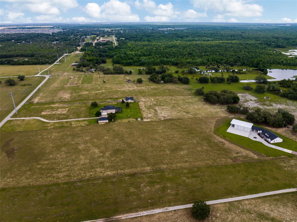
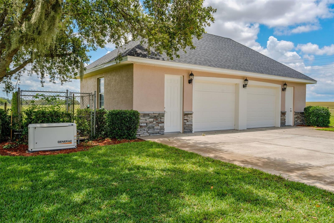
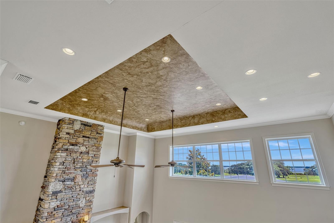
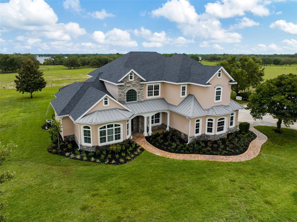
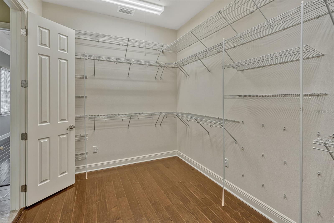
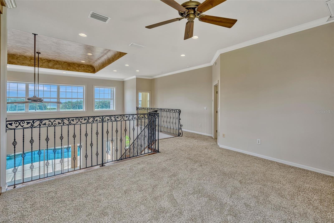
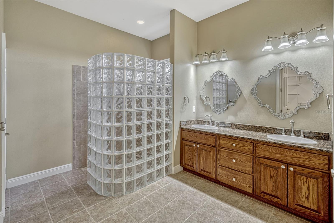
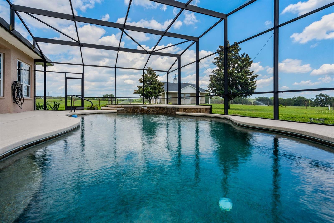
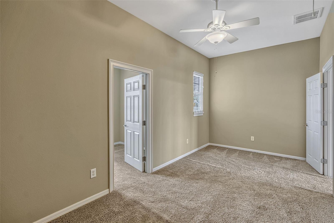
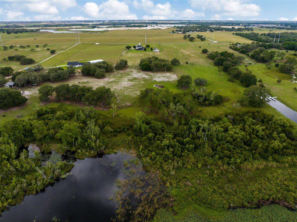
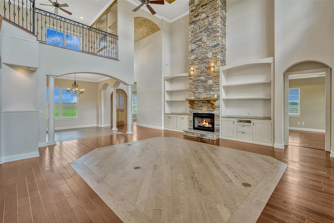
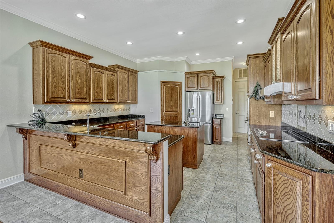
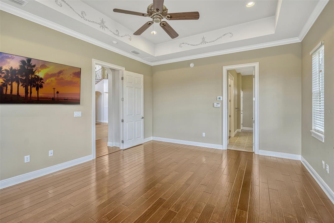
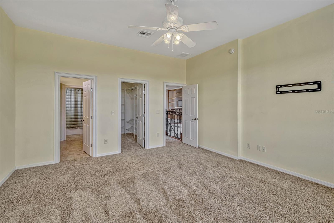
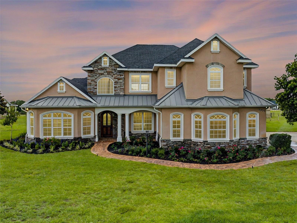
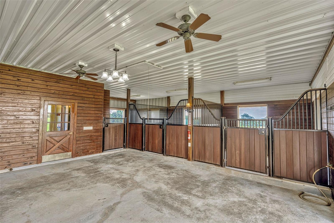
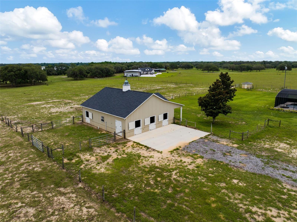
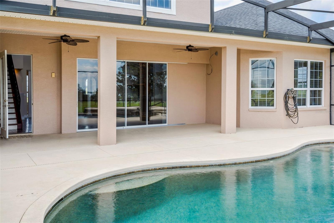
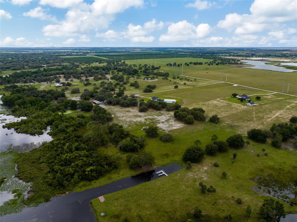
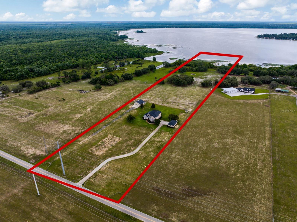
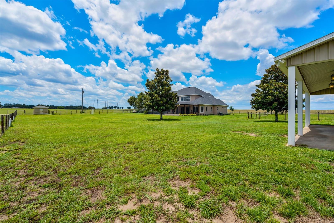
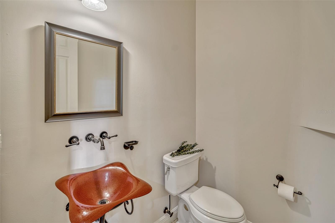
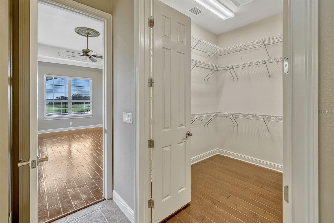
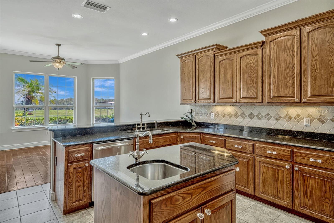
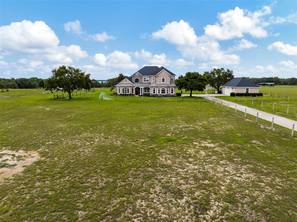
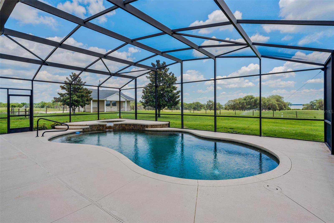

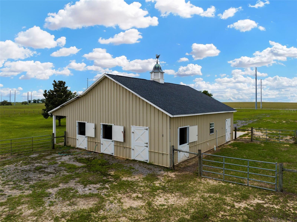
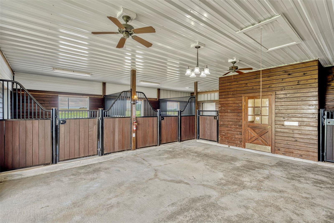
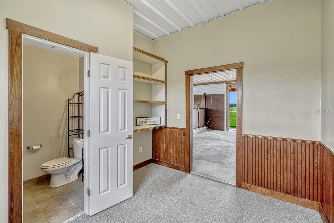
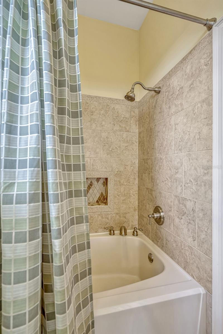
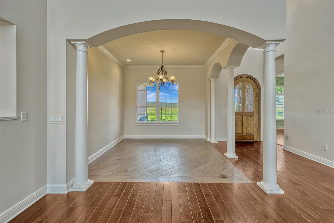
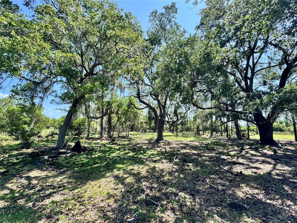
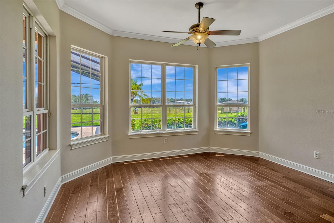
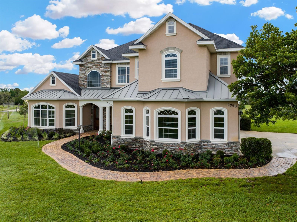
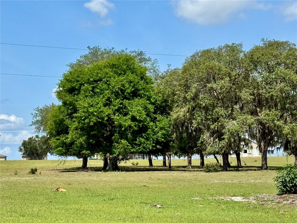
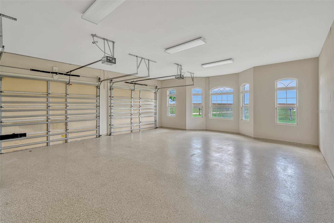
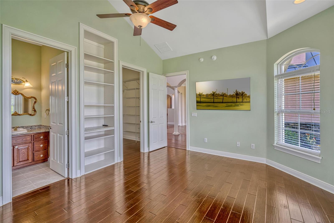
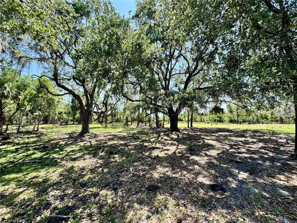
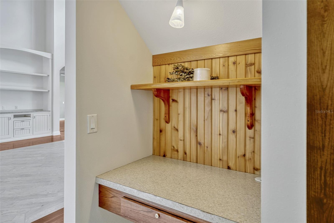
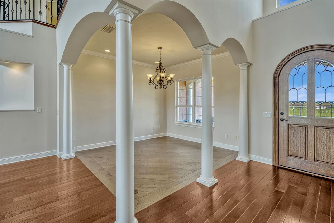
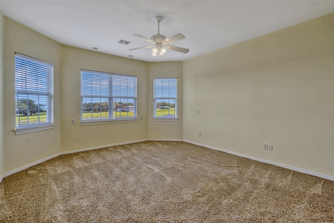
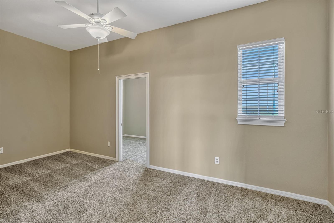
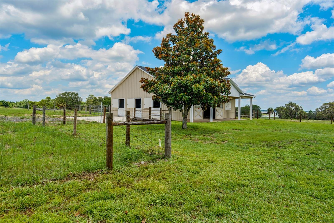
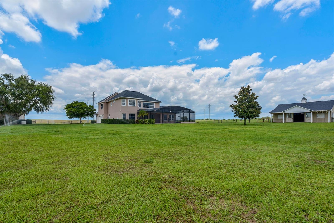
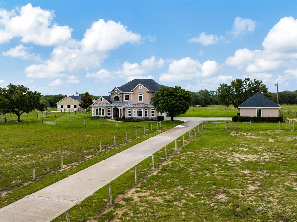
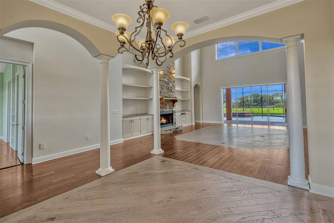
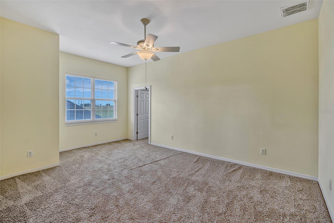
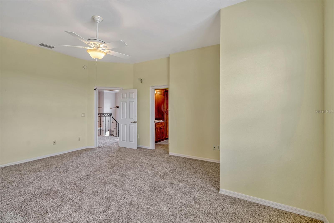
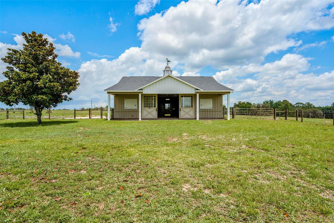
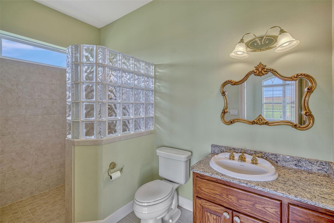
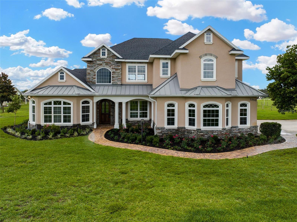
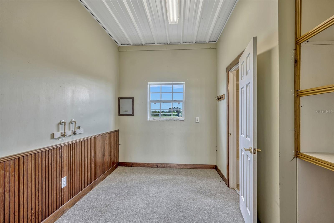
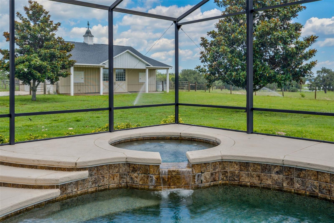
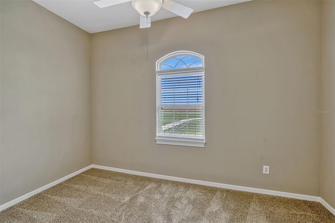
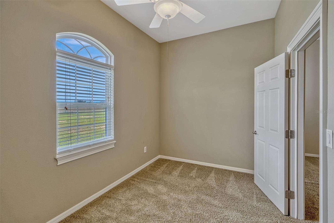
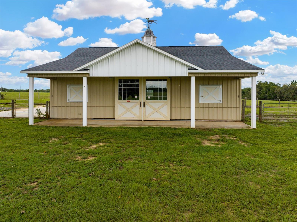
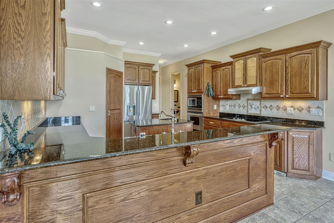
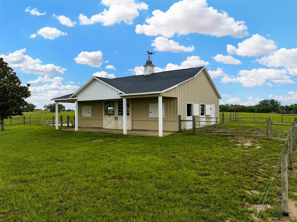
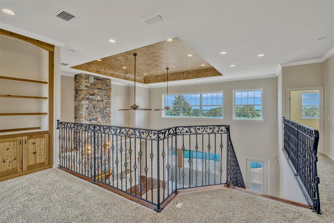
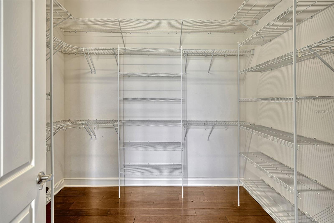
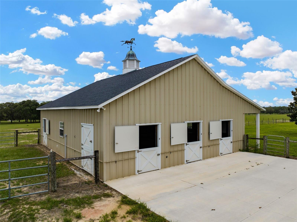
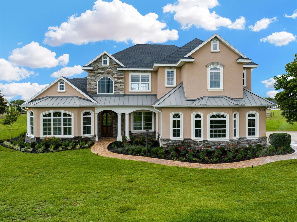
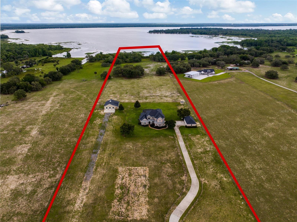
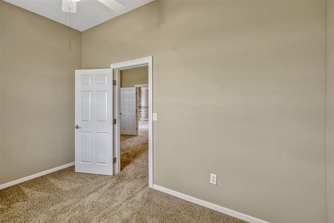
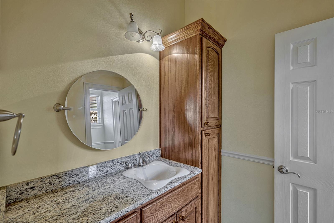
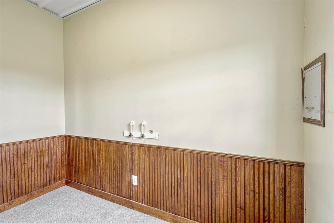
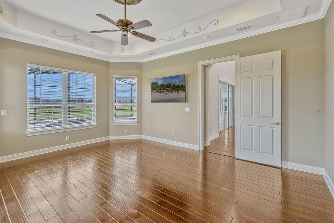
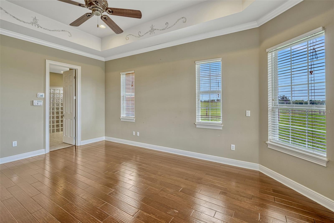
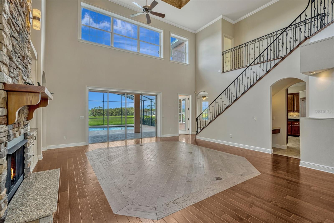
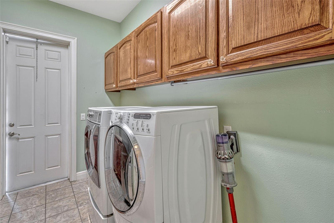
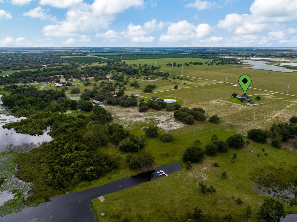
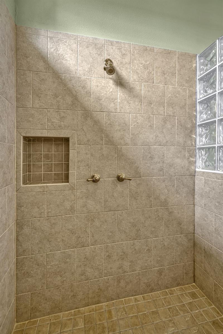
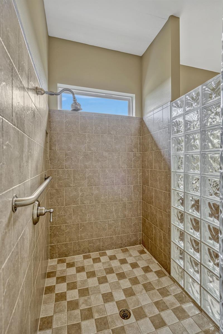
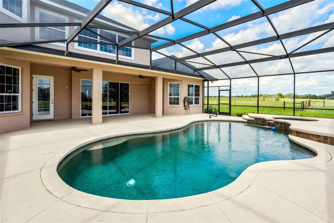
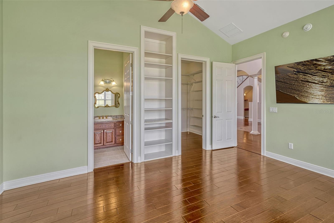
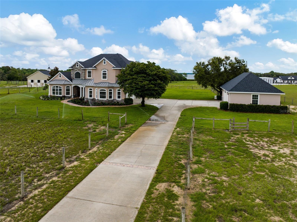
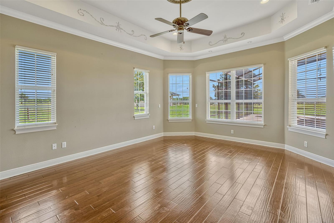
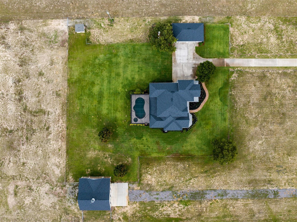
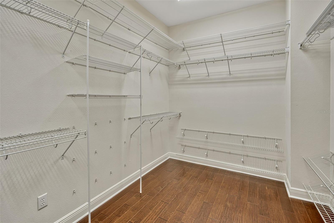
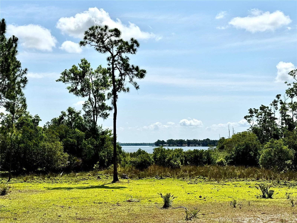
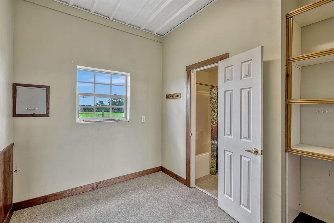
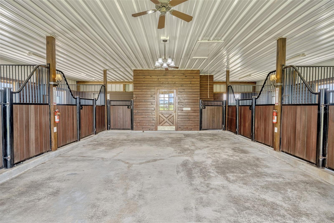
Sold
2350 BRADBURY RD
$1,699,000
Features:
Property Details
Remarks
Ready to begin your Family Story in this 5 bedroom French style estate? This meticulously designed home, set on over 14 acres of breathtaking land with 317 feet of stunning lakefront on Lake Marion can be yours! As you step inside, you’ll be captivated by the impressive 23-foot ceilings that highlight a grand stone fireplace, surrounded by custom built-ins that serve as the heart of the home, perfect for hosting cherished family gatherings. On the main level, two generous primary suites await, each featuring expansive walk-in closets and luxurious ensuite bathrooms. Culinary enthusiasts will adore the gourmet kitchen, equipped with modern stainless-steel appliances, stunning granite countertops, a wealth of custom cabinetry, an island with a convenient washing sink, and a large walk-in pantry. The breakfast bar overlooks a spacious bay eat-in dining area, making it the ideal spot for casual meals. Adjacent to the kitchen, you’ll discover a thoughtfully designed laundry room (separate room) & also connects to the spacious 2-car garage adorned with Spartacote Poly flooring for added durability. You will also find a separate sitting area/formal dining room & half bath downstairs. Venture upstairs to find a delightful loft area complete with a custom built-in entertainment center, alongside two generously sized bedrooms, each with ample walk-in closets and a dedicated storage room. The bedroom is connected by a bathroom that features two separate vanities with sink with each having a door for privacy, but can be opened to connect and include a shared shower/tub combo. Upstairs, you will also find a room within a room that could be used as an office, an extra bedroom if you added a closet, or even converted into a full closet space. Back on the main floor, oversized sliding glass doors bring the outdoors in, leading to a covered lanai that overlooks a screened-in saltwater pool and spa with a Pebbletec finish, perfect for relaxing on warm afternoons. The property’s expansive pasture is home to a stunning 6-stall horse barn, beautifully designed with metal stall grills and elegant Brazilian Rosewood dividers, making it a dream for equestrian enthusiasts. The barn also includes a room and 1 full bath: the room could be used as a tack room or sleeping quarters. You name it! One side of the barn has amazing views of Lake Marion. Welcome home to a sanctuary of sophistication and comfort, where every corner invites you to create unforgettable memories against the backdrop of nature’s beauty. This estate is not just a house; it’s a lifestyle waiting for you to embrace. Some of the features/upgrades include: detached building provides additional 2 car parking spaces and attic storage, in wall pest control system, gas fireplace and hot tub, large owned propane tank, both primary bathrooms downstairs are wheelchair accessible, laundry shoot upstairs connects to downstairs laundry, 2 new electric hot water heaters replaced in 2025. 1 AC unit new in 2025, one in 2021 & one original in 2007. Water softener system. 2021 Generac. May 2025 new refrigerator/freezer and microwave/oven is being replaced. Irrigated front 2 pastures. Barn: 36x36 metal horse barn with full bathroom, and tack room. Dog wash tub with hot and cold water and electric dog grooming table are included in sale but not guaranteed to work. 5- 12x12 stalls, 1- 12x 16 foaling stall, 24x24 concrete center aisle, , 36x8 concrete and covered porch on barn overlooking back pasture & lake view
Financial Considerations
Price:
$1,699,000
HOA Fee:
N/A
Tax Amount:
$13052
Price per SqFt:
$385.8
Tax Legal Description:
N 316 FT OF S 2131.50 FT OF SE1/4 OF SEC LESS R/W FOR BRADBURY RD & LESS LAKE MARION
Exterior Features
Lot Size:
620695
Lot Features:
In County, Paved, Zoned for Horses
Waterfront:
Yes
Parking Spaces:
N/A
Parking:
Driveway, Garage Door Opener, Ground Level, Oversized, Parking Pad, Garage
Roof:
Metal, Shingle
Pool:
Yes
Pool Features:
Deck, Gunite, In Ground, Lighting, Pool Alarm, Pool Sweep, Salt Water
Interior Features
Bedrooms:
5
Bathrooms:
5
Heating:
Central, Electric
Cooling:
Central Air
Appliances:
Convection Oven, Cooktop, Dishwasher, Disposal, Electric Water Heater, Microwave, Range Hood, Refrigerator
Furnished:
Yes
Floor:
Carpet, Ceramic Tile, Wood
Levels:
Two
Additional Features
Property Sub Type:
Single Family Residence
Style:
N/A
Year Built:
2007
Construction Type:
Stucco
Garage Spaces:
Yes
Covered Spaces:
N/A
Direction Faces:
North
Pets Allowed:
Yes
Special Condition:
None
Additional Features:
Lighting, Rain Gutters, Sliding Doors, Sprinkler Metered
Additional Features 2:
Lease restrictions are to the best knowledge of the homeowner and listing agent. Buyers are responsible to confirm by contacting the municipality.
Map
- Address2350 BRADBURY RD
Featured Properties