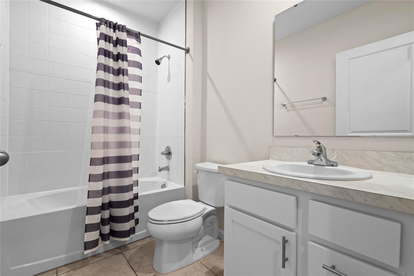
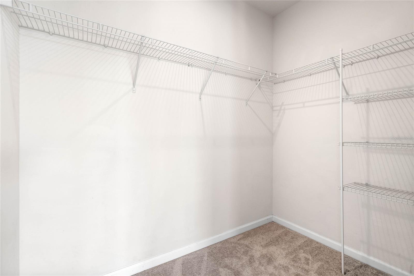
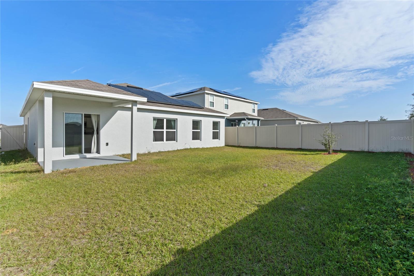
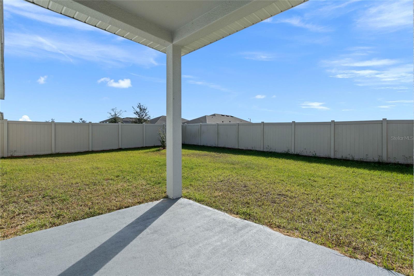
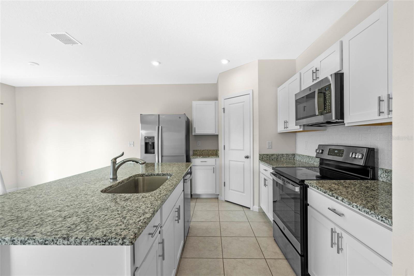
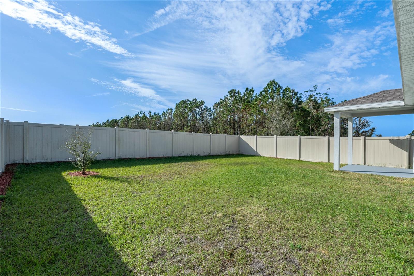
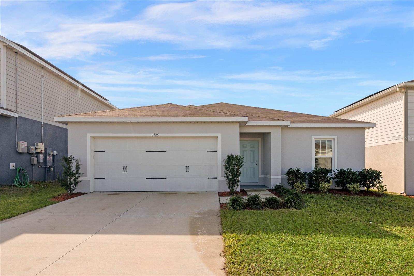
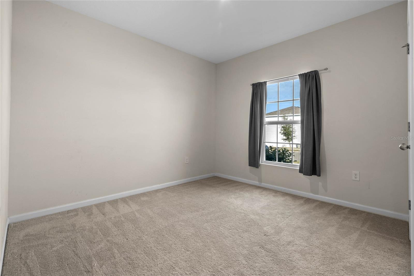
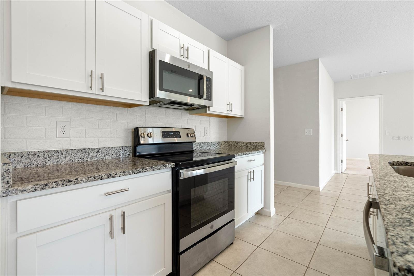
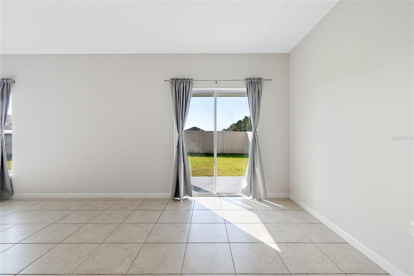
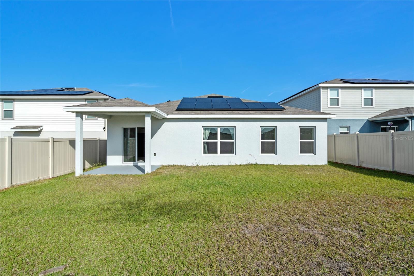
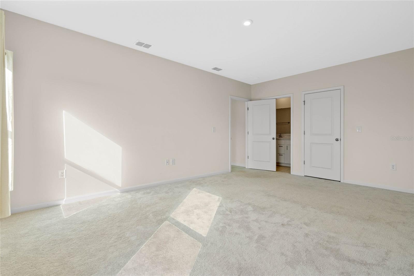
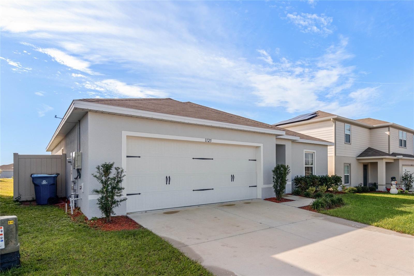
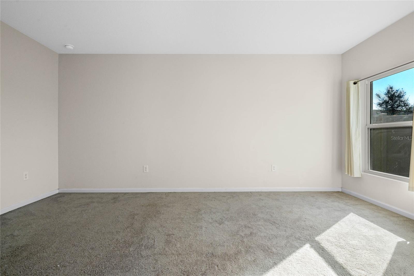
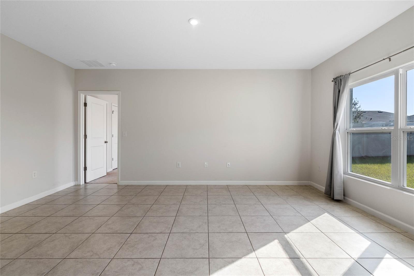
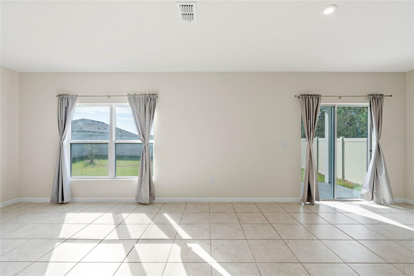
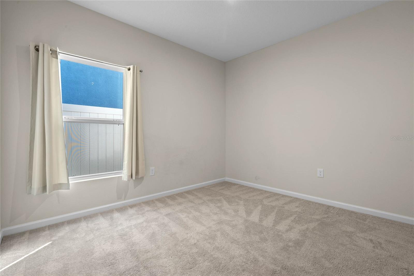
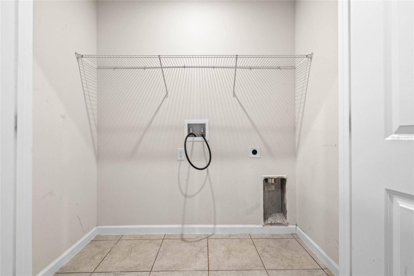
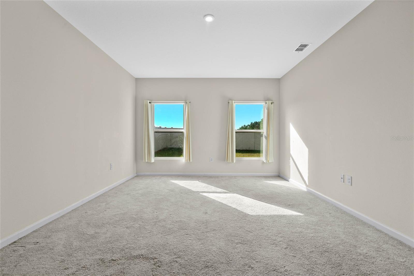
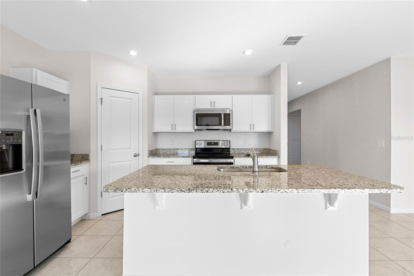
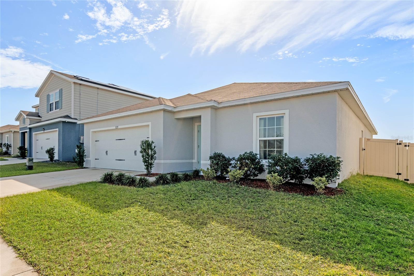
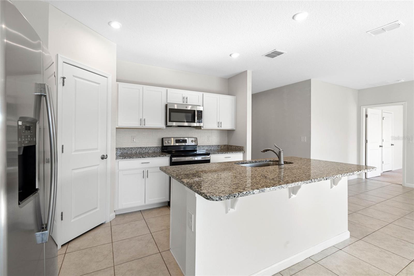
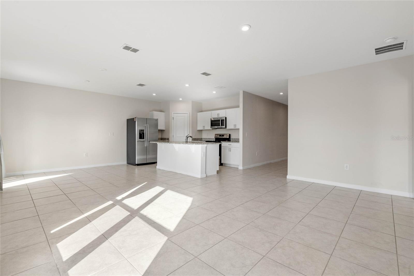
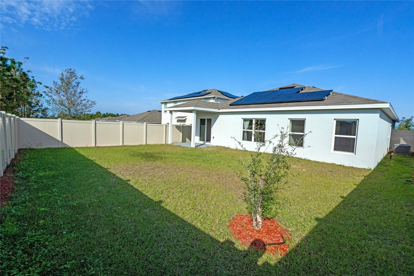
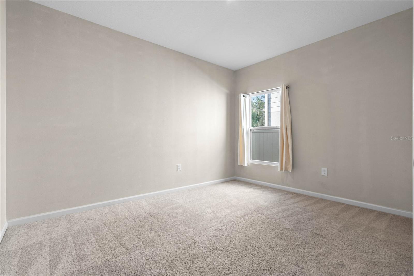
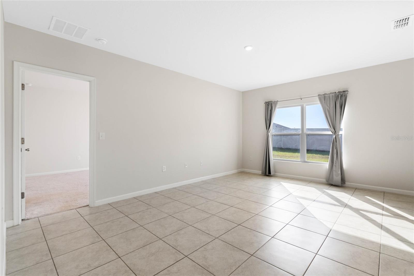
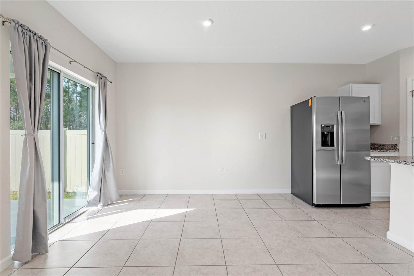
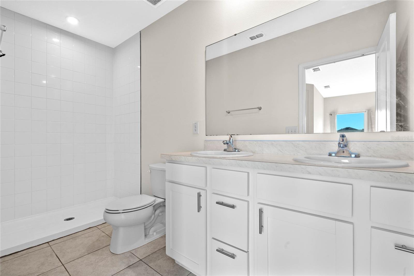
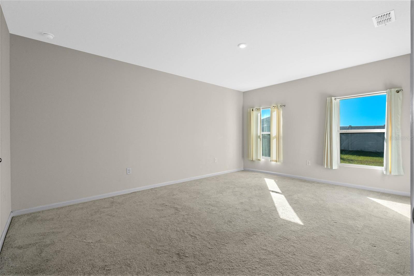
Active
1125 CATSKILL DR
$327,500
Features:
Property Details
Remarks
**Welcome to 1125 Catskill Drive, Haines City, Florida – where modern comfort meets everyday functionality!** This stunning home invites you to experience the perfect combination of style, space, and convenience. From the moment you step inside, you'll fall in love with the **light and airy** atmosphere created by the large windows and open layout. The heart of the home is the **open kitchen**, featuring elegant **granite countertops**, timeless **white cabinets**, and top-of-the-line **stainless steel appliances**. Whether you're preparing a quick breakfast or hosting a dinner party, this kitchen provides both beauty and practicality. Designed with privacy in mind, the home offers a **conveniently split floorplan**, separating the primary suite from the additional bedrooms. This thoughtful layout ensures a peaceful retreat for everyone in the household. The primary suite offers a tranquil escape with ample space and a serene view of the backyard. Step outside to your **fenced-in backyard**, a private oasis perfect for entertaining, playing, or relaxing. The spacious **covered patio** is ideal for outdoor dining, weekend barbecues, or simply enjoying the Florida sunshine. This backyard is ready for your personal touch – whether it’s a garden, play area, or a spot for your furry friends. This home is more than just beautiful; it’s practical too. Located in a desirable neighborhood of Haines City, you’re just minutes away from schools, shopping, dining, and major highways, making commutes and errands a breeze. If you are looking for a peaceful retreat, this home is a perfect match. Don't miss this incredible opportunity to own a move-in-ready home that checks all the boxes. Schedule your private tour today and get ready to fall in love with 1125 Catskill Drive!
Financial Considerations
Price:
$327,500
HOA Fee:
120
Tax Amount:
$8105.72
Price per SqFt:
$191.74
Tax Legal Description:
ORCHID TERRACE PHASE 3 PB 178 PG 49-50 LOT 6
Exterior Features
Lot Size:
5658
Lot Features:
N/A
Waterfront:
No
Parking Spaces:
N/A
Parking:
N/A
Roof:
Shingle
Pool:
No
Pool Features:
N/A
Interior Features
Bedrooms:
4
Bathrooms:
2
Heating:
Central
Cooling:
Central Air
Appliances:
Convection Oven, Dishwasher, Microwave, Refrigerator
Furnished:
No
Floor:
Carpet, Tile
Levels:
One
Additional Features
Property Sub Type:
Single Family Residence
Style:
N/A
Year Built:
2021
Construction Type:
Stucco
Garage Spaces:
Yes
Covered Spaces:
N/A
Direction Faces:
North
Pets Allowed:
Yes
Special Condition:
None
Additional Features:
Sidewalk
Additional Features 2:
Long term ONLY
Map
- Address1125 CATSKILL DR
Featured Properties