
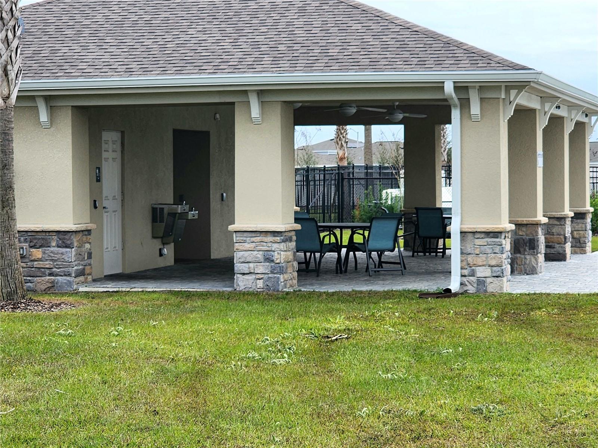

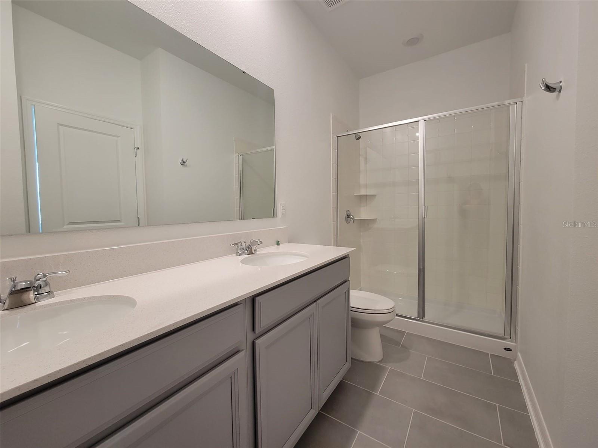
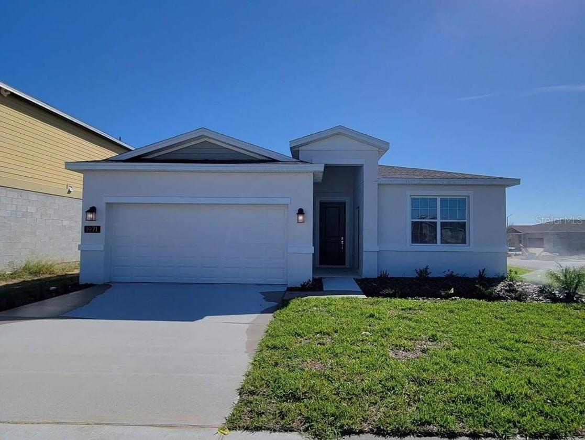
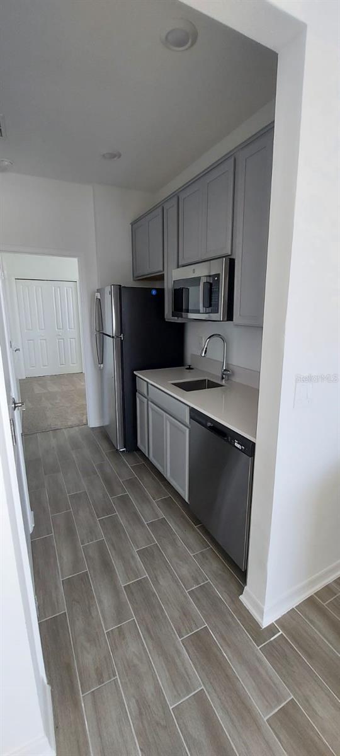

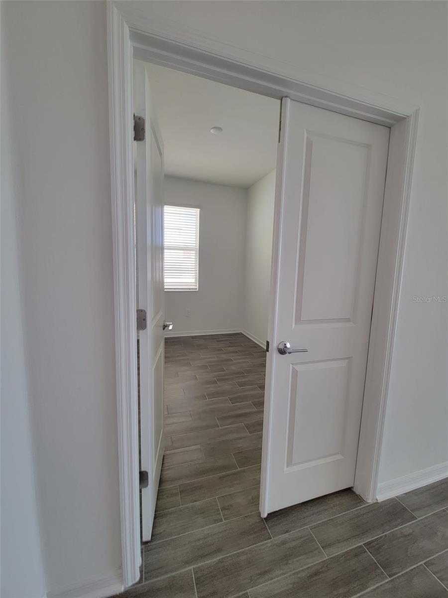
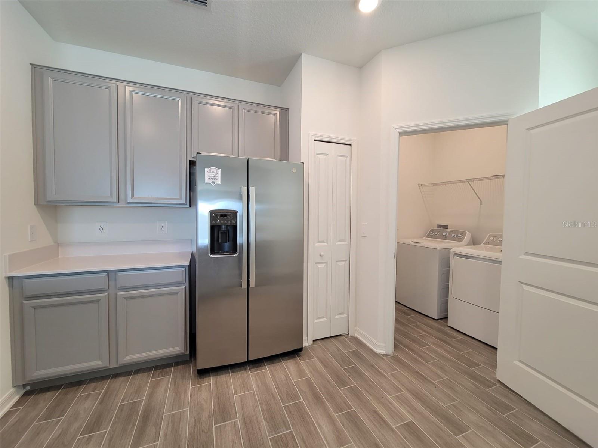

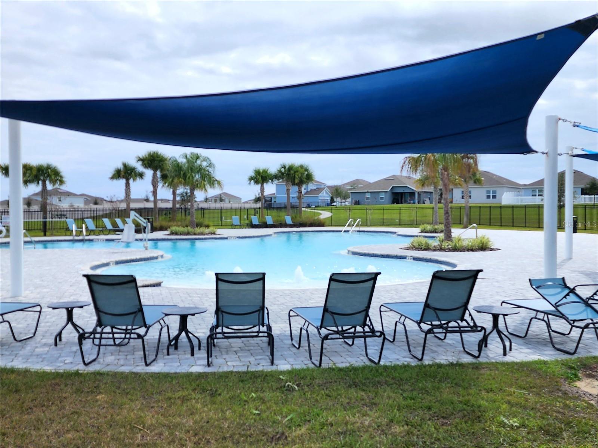

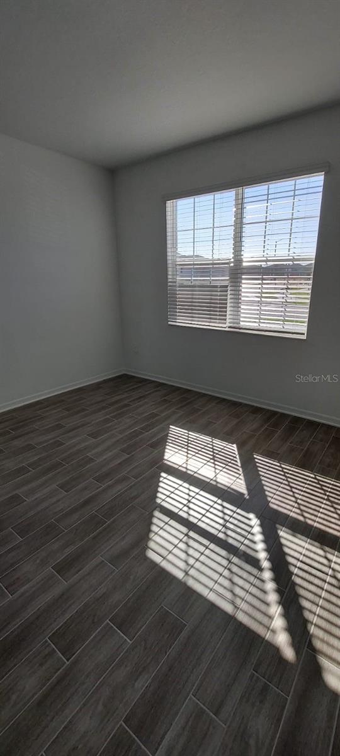



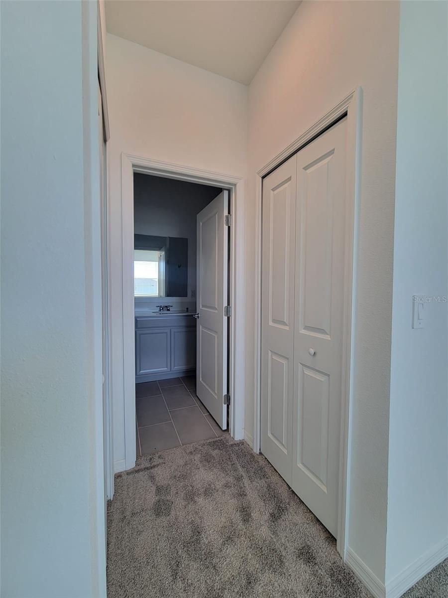
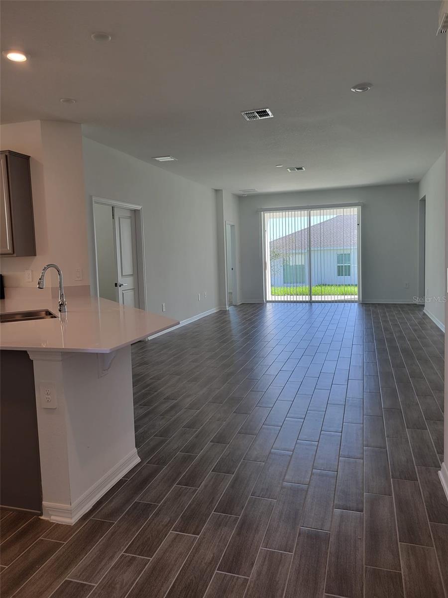
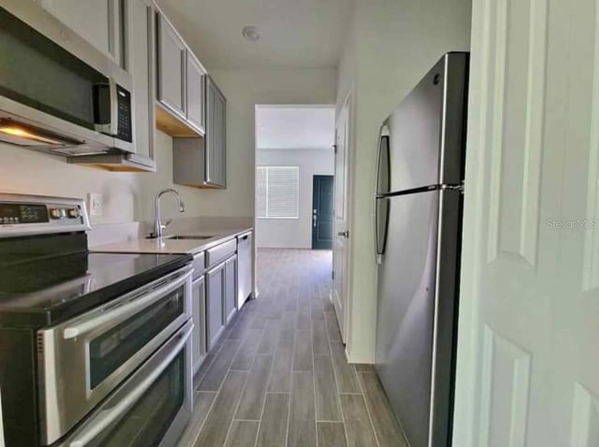
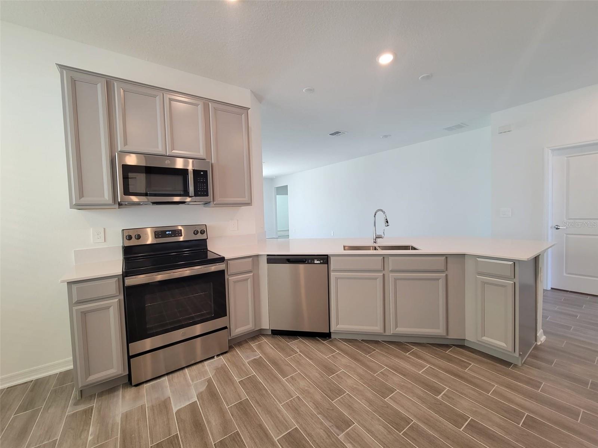
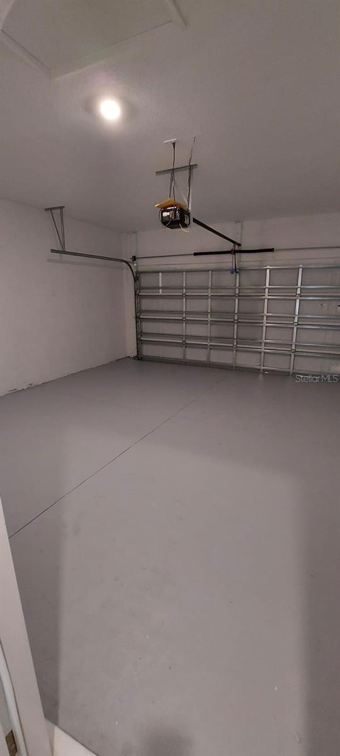
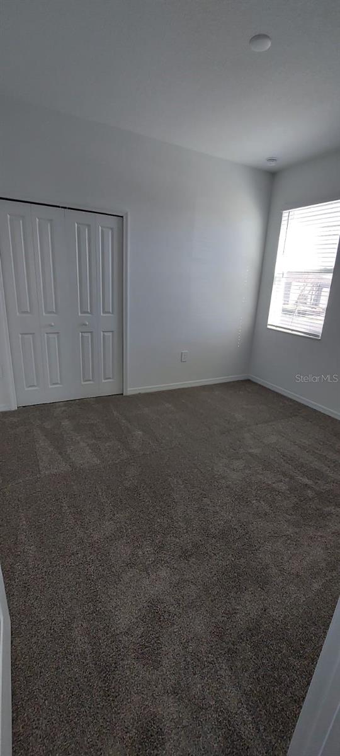

Active
1971 POND PINE CT
$395,000
Features:
Property Details
Remarks
Welcome to the desirable Cypress Park community. This single-story home offers an open-concept design with 5 spacious bedrooms, and 3 full bathrooms. The open layout seamlessly integrates the living and dining areas with a modern eat-in kitchen, perfect for both entertaining and everyday living. The master suite serves as a peaceful retreat with its private bathroom, while the additional bedrooms provide flexibility for guests or a home office. This Next Gen home includes a private suite complete with 1 bedroom with a walk-in closet, 1 full bathroom, a full kitchen, and a great room living area—perfect for multigenerational families looking for essential space to work, learn, create, or maintain a sense of independence. There is a community pool, cabana, playground and dog park. The house was built in 2022 so it is practically brand new! Ready to move in with all major appliances included! If you are looking to move with the whole family including your parents or in-laws while keeping them on their owned space, this is your house! Schedule a showing today!
Financial Considerations
Price:
$395,000
HOA Fee:
N/A
Tax Amount:
$8201
Price per SqFt:
$189
Tax Legal Description:
CYPRESS PARK ESTATES PHASE 1 PB 187 PGS 2-7 LOT 336
Exterior Features
Lot Size:
7292
Lot Features:
N/A
Waterfront:
No
Parking Spaces:
N/A
Parking:
Garage Door Opener
Roof:
Shingle
Pool:
No
Pool Features:
N/A
Interior Features
Bedrooms:
5
Bathrooms:
3
Heating:
Heat Pump
Cooling:
Central Air
Appliances:
Dishwasher, Disposal, Dryer, Electric Water Heater, Microwave, Range, Refrigerator, Washer
Furnished:
Yes
Floor:
Carpet, Ceramic Tile
Levels:
One
Additional Features
Property Sub Type:
Single Family Residence
Style:
N/A
Year Built:
2022
Construction Type:
Block, Stucco
Garage Spaces:
Yes
Covered Spaces:
N/A
Direction Faces:
West
Pets Allowed:
Yes
Special Condition:
None
Additional Features:
Irrigation System, Sidewalk, Sliding Doors
Additional Features 2:
N/A
Map
- Address1971 POND PINE CT
Featured Properties