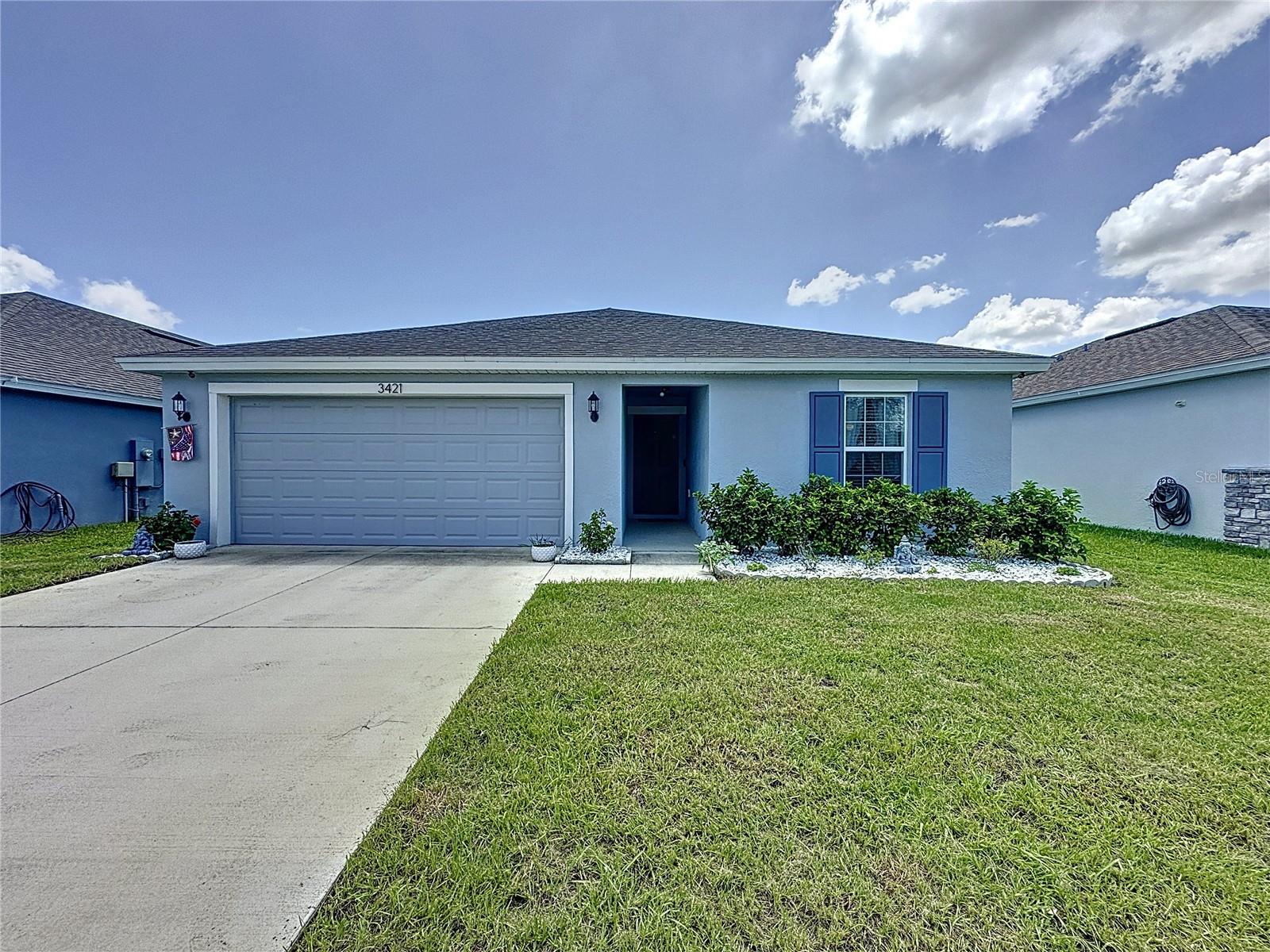

































































Active
3421 YARIAN DR
$300,000
Features:
Property Details
Remarks
Why wait when you can move right in! This nearly new, hardly lived-in home is nestled in a vibrant community offering fantastic amenities such as a pool, playground, dog parks, and walking trail. Situated on a cul-de-sac street near the amenities, this home is in a prime location with no rear or front neighbors, ensuring peace and privacy. As you enter you will notice the beautiful ceramic tile that effortlessly guides you through this popular "Auburndale" design. The secondary bedrooms are located towards the front of the home, sharing a full bathroom to include a granite countertop vanity. The well-appointed kitchen features 42" cabinets with hardware, stainless steel appliances, granite countertops, and pantry. The island seats 3 comfortably and complements the open floor plan, seamlessly connecting the kitchen, living, and dining areas. Adjacent to the living room is your spacious primary bedroom, offering a private retreat. The ensuite bathroom features an adult-size dual sink vanity with granite top, large walk-in shower, and a walk-in closet. Step outside through sliding doors to a partially fenced yard, perfect for entertainment and play. This home is a true gem, combining modern comforts for today's lifestyle. Additional highlights include upgraded lighting, ceiling fans in all bedrooms, camera/security system, and NEW sod in the front yard. You'll love the convenience of being near shopping, restaurants and theme parks, making this an ideal choice for those looking to downsize or for first-time homebuyers. Also perfect for a vacation/second home. Your dream home awaits, so call today to schedule a showing!
Financial Considerations
Price:
$300,000
HOA Fee:
166
Tax Amount:
$6531
Price per SqFt:
$213.52
Tax Legal Description:
HAMMOCK RESERVE PHASE 1 PB 183 PGS 26-38 LOT 24
Exterior Features
Lot Size:
5497
Lot Features:
In County, Landscaped, Sidewalk, Paved
Waterfront:
No
Parking Spaces:
N/A
Parking:
Driveway, Garage Door Opener
Roof:
Shingle
Pool:
No
Pool Features:
N/A
Interior Features
Bedrooms:
3
Bathrooms:
2
Heating:
Central
Cooling:
Central Air
Appliances:
Dishwasher, Disposal, Electric Water Heater, Microwave, Range, Refrigerator
Furnished:
No
Floor:
Carpet, Ceramic Tile
Levels:
One
Additional Features
Property Sub Type:
Single Family Residence
Style:
N/A
Year Built:
2021
Construction Type:
Block, Stucco
Garage Spaces:
Yes
Covered Spaces:
N/A
Direction Faces:
East
Pets Allowed:
Yes
Special Condition:
None
Additional Features:
Irrigation System, Lighting, Sidewalk, Sliding Doors
Additional Features 2:
Refer to HOA for restrictions
Map
- Address3421 YARIAN DR
Featured Properties