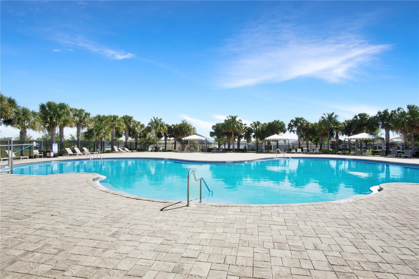
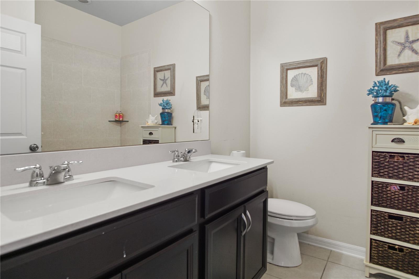
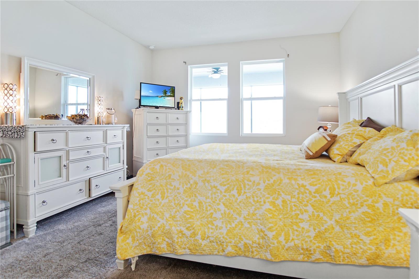
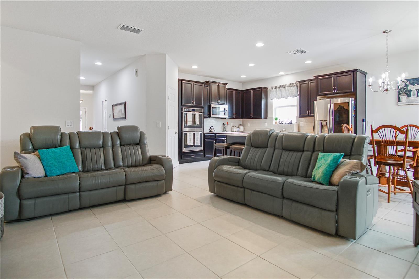
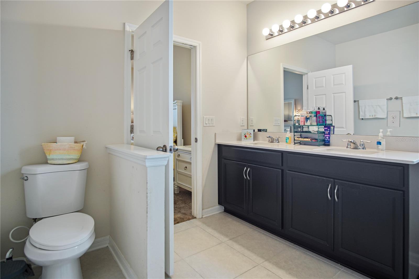
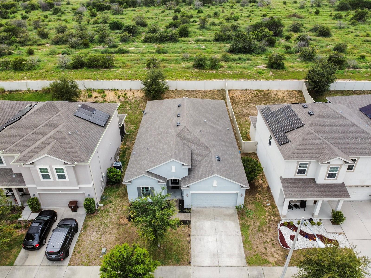
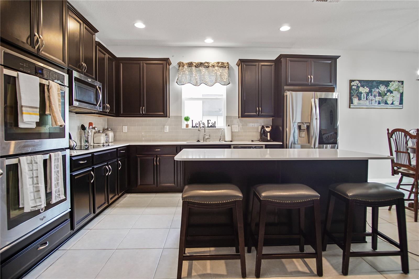
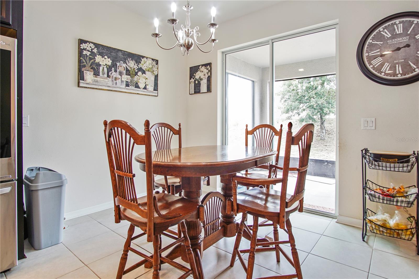
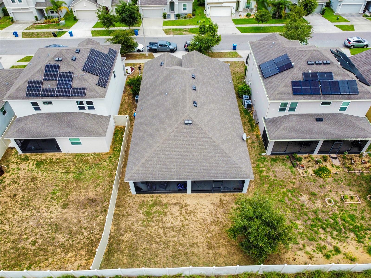
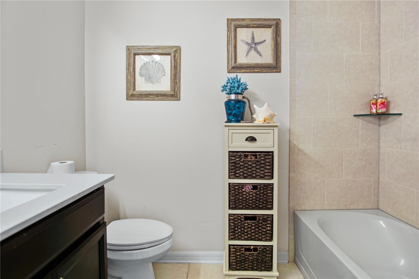
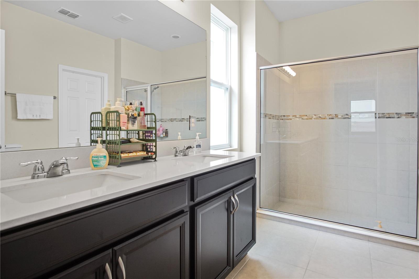
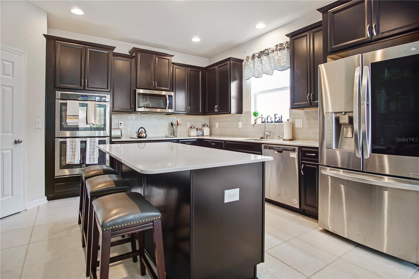
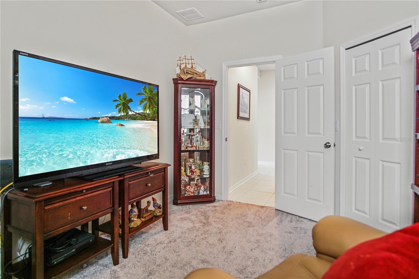
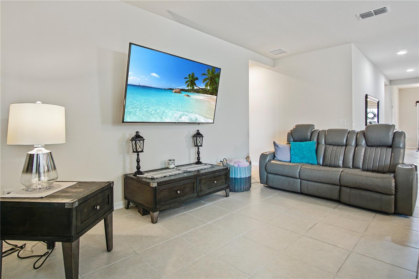
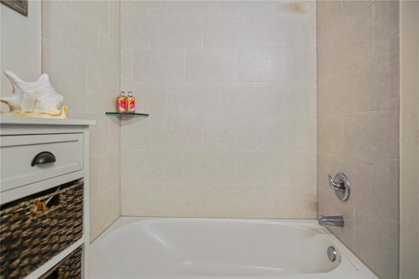
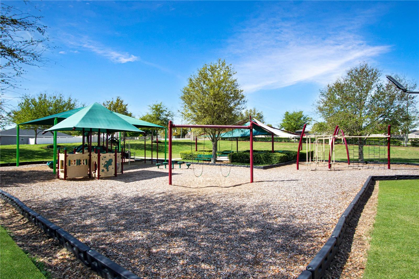
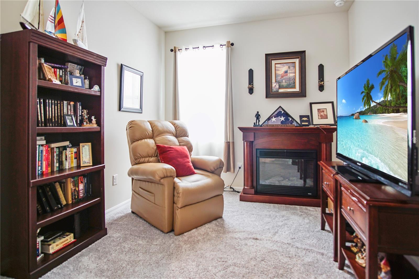
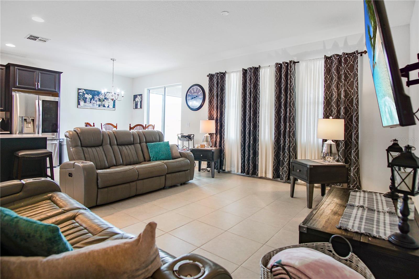
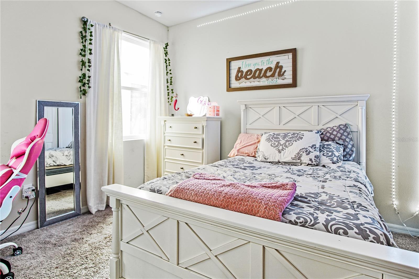
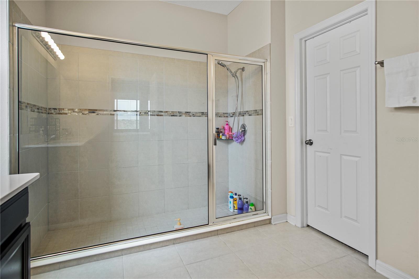
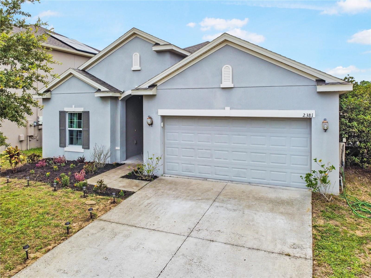
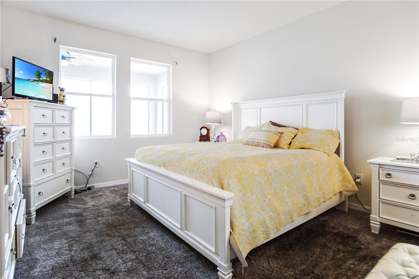
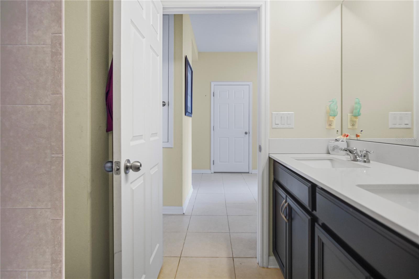
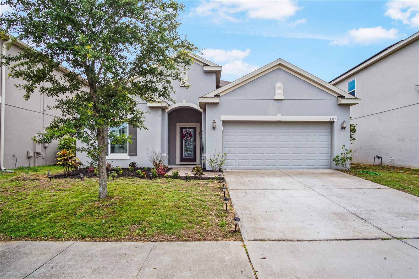
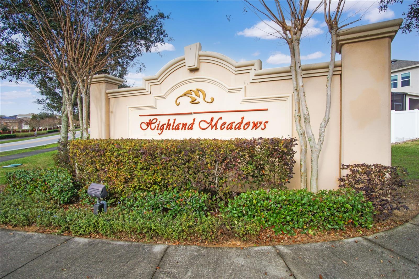
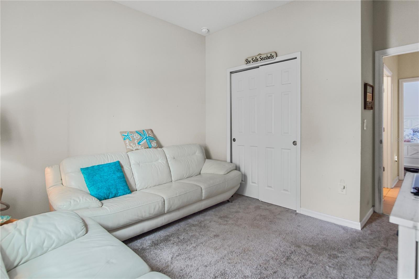
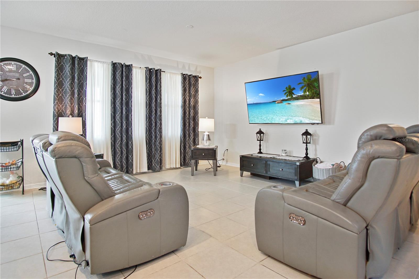
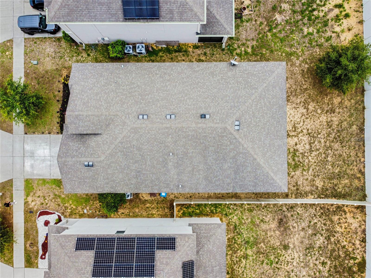
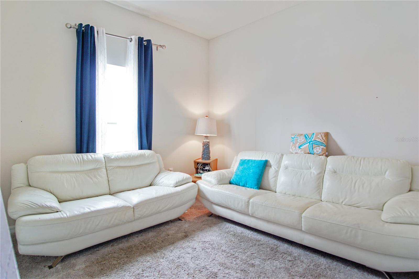
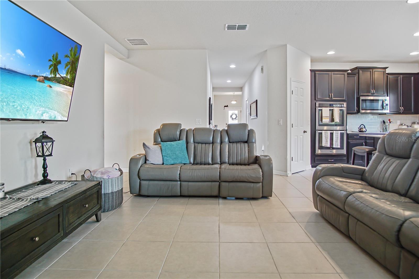
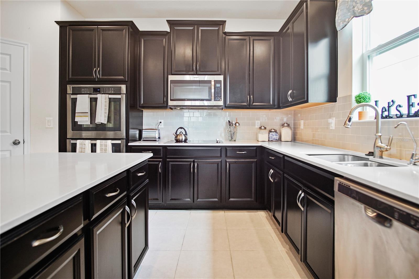
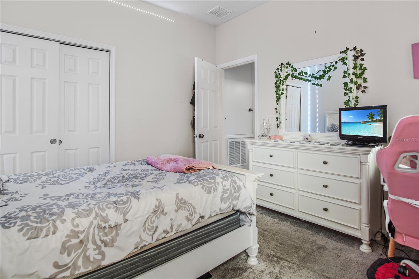
Active
2381 SANDERLING ST
$329,995
Features:
Property Details
Remarks
Welcome to Highland Meadows! This beautiful home is ideally located on the border of Haines City and Davenport in the heart of Polk County, offering quick access to local amenities, shopping, and major roads leading to Orlando and Tampa. As you arrive, you'll appreciate the spacious driveway, two-car garage, and lovely landscaping. The screened-in rear patio offers a serene retreat with no rear neighbors for added privacy. Enter through the upgraded glass door and be greeted by attractive tile flooring throughout the home, with cozy carpeting in the bedrooms. The long central hallway ensures privacy for the occupants. To the left, you'll find two spacious bedrooms separated by a full bathroom. Further down the hall, there's access to the garage, a laundry room, and an additional bedroom. The kitchen, located in the back left corner of the home, features matching stainless steel appliances and modern cabinetry, providing ample space for meal preparation and enjoyment. The adjacent dining area opens to the rear patio through a sliding glass door. Next to the kitchen is the spacious main living room, which connects to the primary bedroom and bathroom. The primary bathroom boasts dual sinks, a stand-up shower, and a walk-in closet. Highland Meadows offers residents a community pool and playground, perfect for relaxation and recreation. Don’t miss this opportunity! Schedule your viewing today – this home won’t last long!
Financial Considerations
Price:
$329,995
HOA Fee:
144
Tax Amount:
$1707.66
Price per SqFt:
$172.14
Tax Legal Description:
HIGHLAND MEADOWS PHASE III PB 160 PG 25-31 LOT 52
Exterior Features
Lot Size:
6024
Lot Features:
Sidewalk, Paved
Waterfront:
No
Parking Spaces:
N/A
Parking:
Curb Parking, Driveway
Roof:
Shingle
Pool:
No
Pool Features:
N/A
Interior Features
Bedrooms:
4
Bathrooms:
2
Heating:
Central
Cooling:
Central Air
Appliances:
Dishwasher, Microwave, Range, Refrigerator
Furnished:
Yes
Floor:
Carpet, Ceramic Tile
Levels:
One
Additional Features
Property Sub Type:
Single Family Residence
Style:
N/A
Year Built:
2017
Construction Type:
Block, Stucco
Garage Spaces:
Yes
Covered Spaces:
N/A
Direction Faces:
East
Pets Allowed:
Yes
Special Condition:
None
Additional Features:
Lighting, Sidewalk, Sliding Doors
Additional Features 2:
Confirm any leasing restrictions with the HOA.
Map
- Address2381 SANDERLING ST
Featured Properties