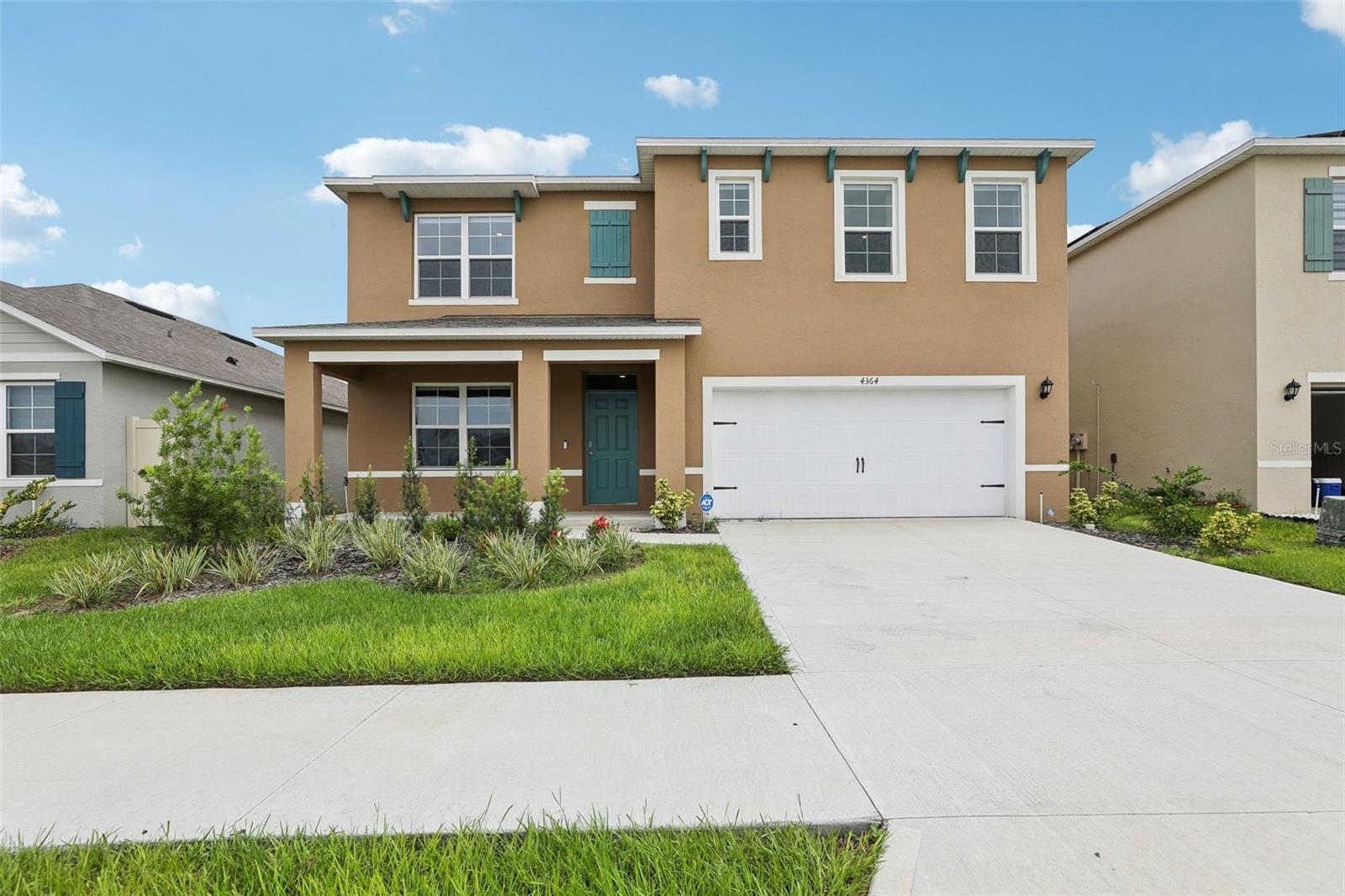








































Active
4364 DELEON ST
$388,000
Features:
Property Details
Remarks
*CHECK OUT THE 3D VIRTUAL TOUR!!** BETTER THAN NEW! Don't wait to build - this stunning home is only 12 months old and comes with upgrades!! It's easy to see why this Hayden floorplan is so popular! It features 5 bedrooms PLUS a loft and a flex space! Enjoy the versatility of this first floor space, with a great flex space in the foyer that could be a great home office, play area or craft room. The main living space is open and bright with a beautiful kitchen offering lots of great counter top and cabinet space! The island is a great entertaining spot or a place to enjoy cozy meals. Host dinner parties in the spacious dining area, or watch the big game in the living room. Downstairs you will also find a full bedroom and bathroom. Upstairs is the primary bedroom which is a true retreat! The bedroom is oversized and with beautiful large windows. The bathroom has dual sinks, a large shower and dual closets for extra storage! The laundry room is located on the second floor. Upstairs you will also find 3 other bedrooms all with great closet space. The hall bathroom has a tub / shower combo. Enjoy family movie nights in the upstairs loft! This home also has a great size back yard with no immediate rear neighbors! Hammock Reserve is centrally located to all the fun Central Florida has to offer! Minutes to major roads such as Hwy 27, Hwy 17 and I4. Shopping, dining and other amenities are just a few minutes away. Posner Park is under 20 mins away. The community offers amazing amenities such as a resort style pool, playground, walking trails and dog parks. Make sure you add this one to your list!
Financial Considerations
Price:
$388,000
HOA Fee:
50
Tax Amount:
$3740
Price per SqFt:
$149.17
Tax Legal Description:
HAMMOCK RESERVE PHASE 2 PB 189 PG 38-43 LOT 279
Exterior Features
Lot Size:
5942
Lot Features:
Sidewalk, Paved
Waterfront:
No
Parking Spaces:
N/A
Parking:
N/A
Roof:
Shingle
Pool:
No
Pool Features:
N/A
Interior Features
Bedrooms:
5
Bathrooms:
3
Heating:
Central, Electric
Cooling:
Central Air
Appliances:
Dishwasher, Disposal, Microwave, Range, Refrigerator, Washer, Water Softener
Furnished:
Yes
Floor:
Carpet, Ceramic Tile
Levels:
Two
Additional Features
Property Sub Type:
Single Family Residence
Style:
N/A
Year Built:
2023
Construction Type:
Block, Stucco
Garage Spaces:
Yes
Covered Spaces:
N/A
Direction Faces:
Southwest
Pets Allowed:
Yes
Special Condition:
None
Additional Features:
Irrigation System, Sidewalk
Additional Features 2:
Leasing restrictions are to the best knowledge of homeowner & listing agent. It is buyers responsibility at buyers expense to confirm restrictions by referencing the CCRs, contacting the HOA management and/or municipality.
Map
- Address4364 DELEON ST
Featured Properties