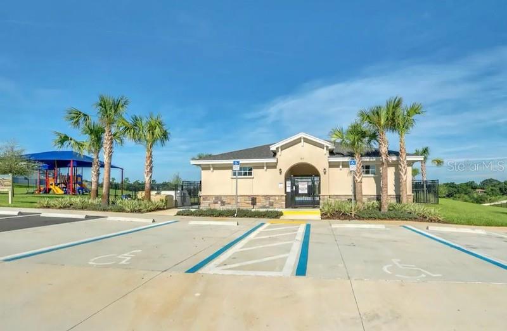
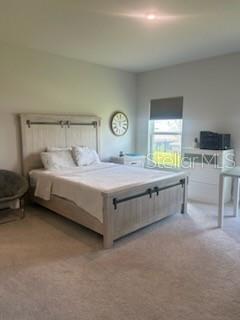
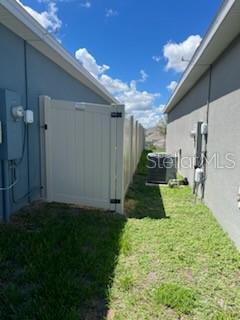
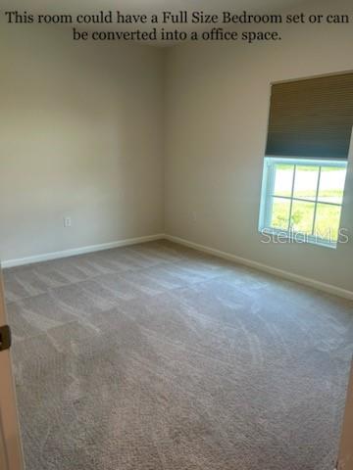
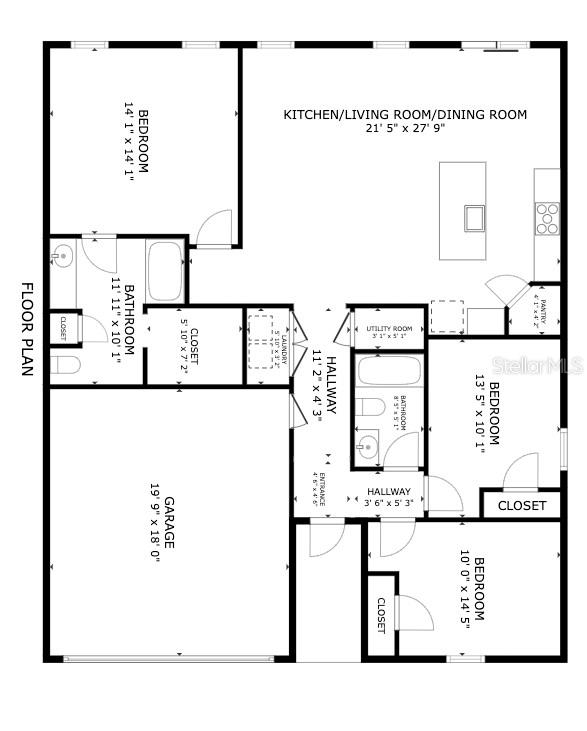
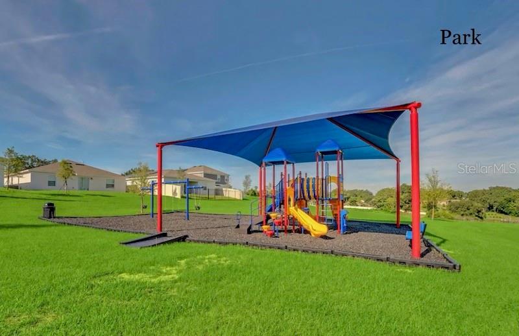
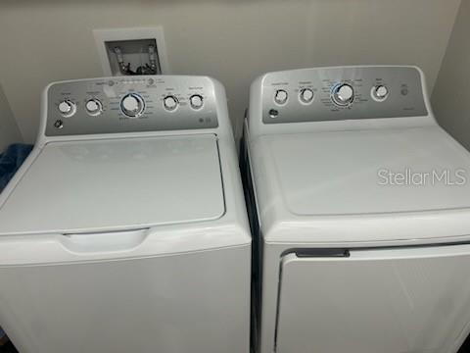
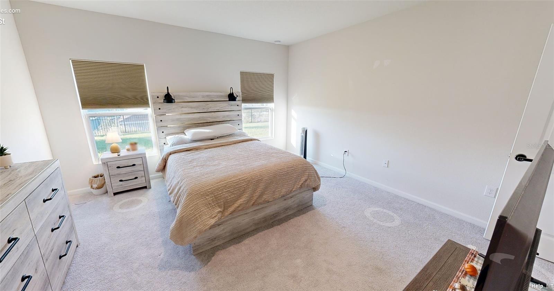
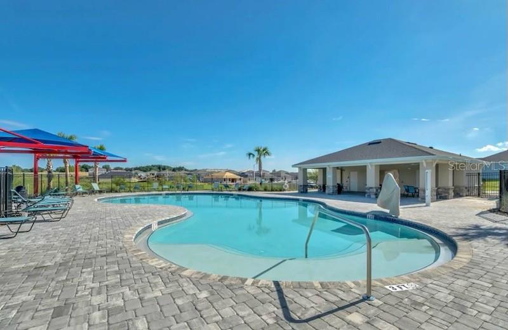
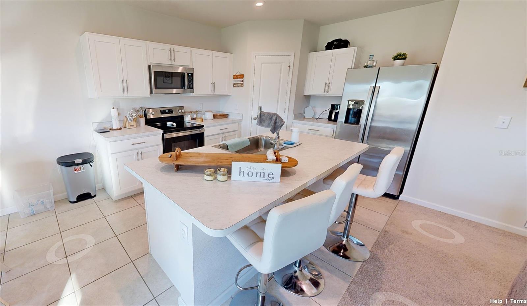
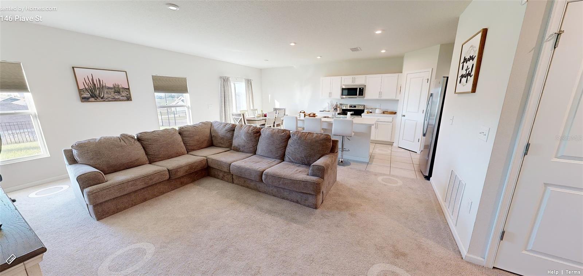
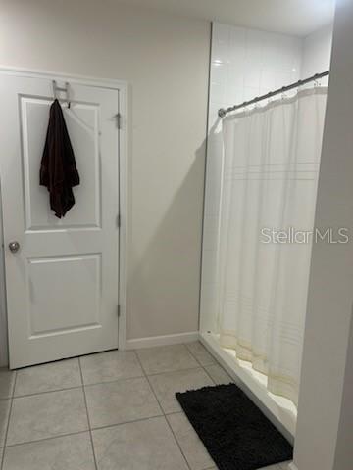
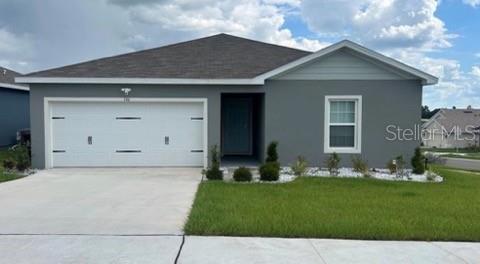
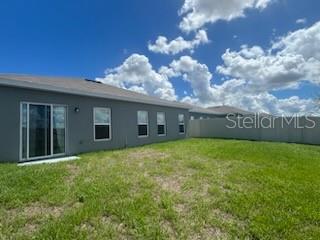
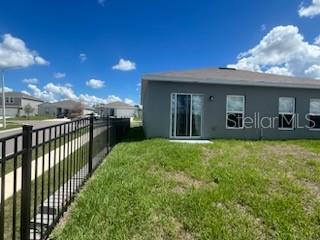
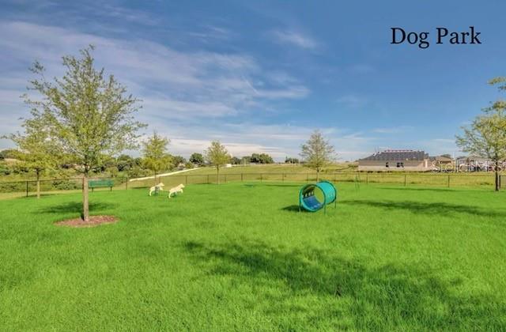
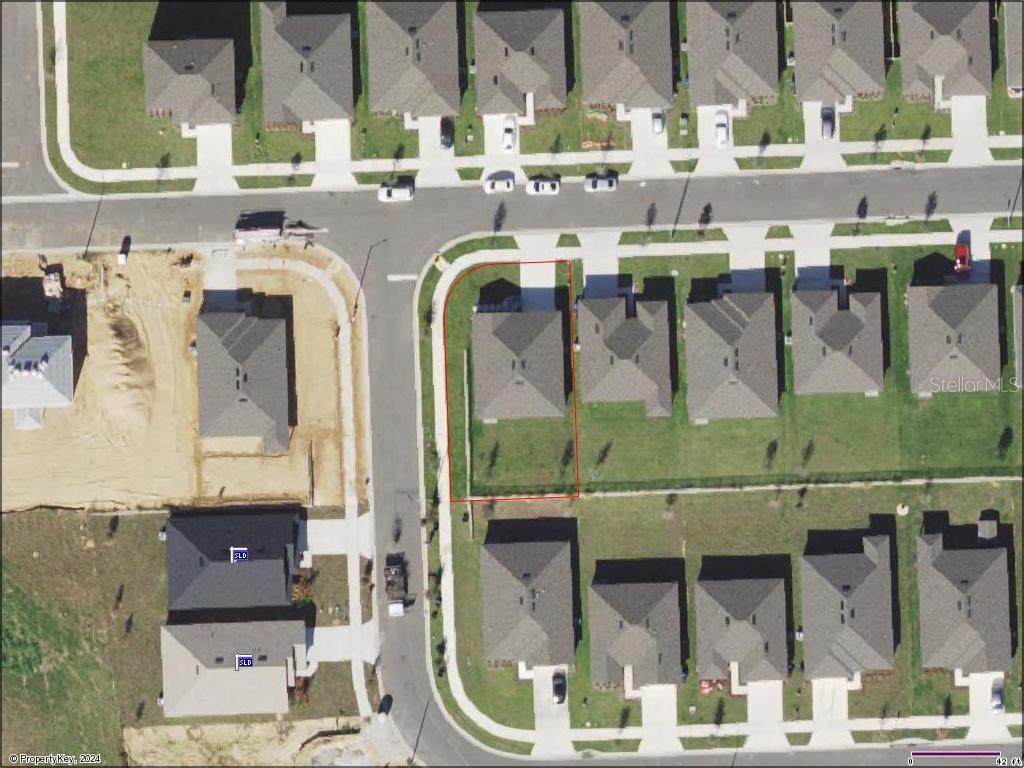
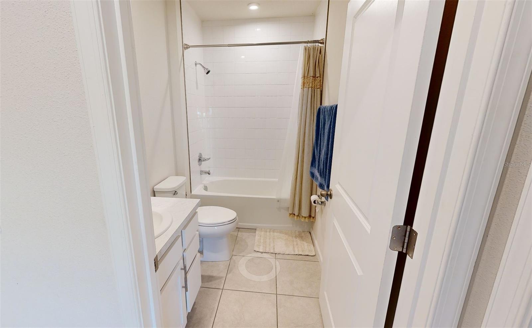
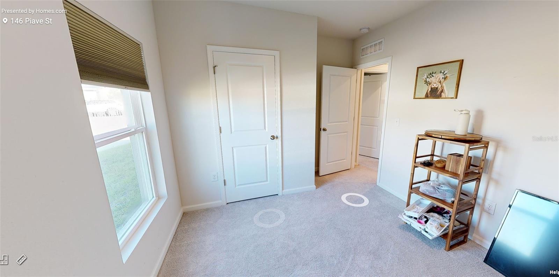
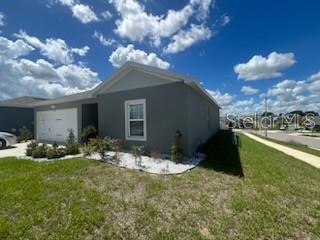

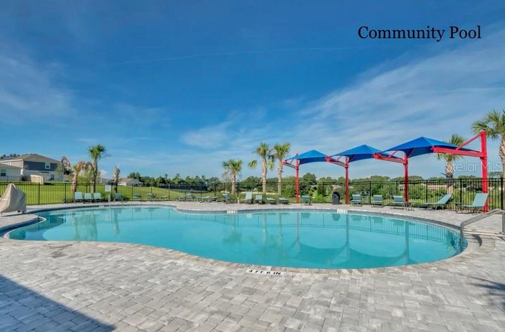
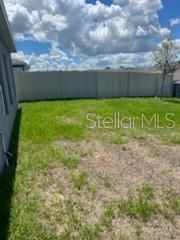
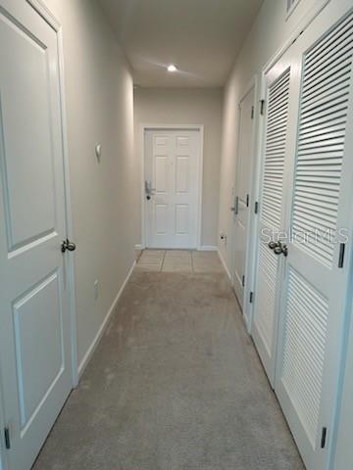

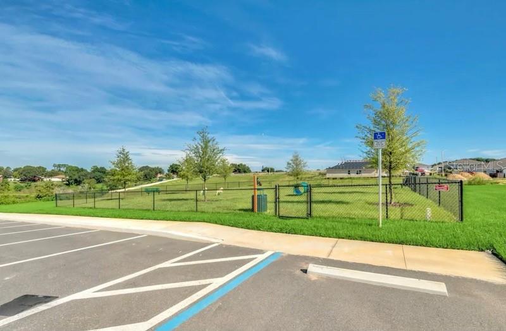
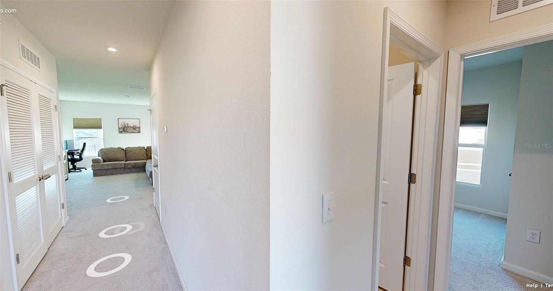
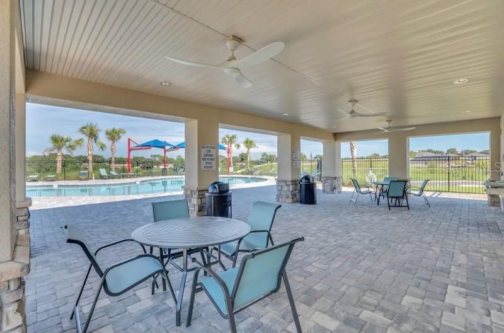
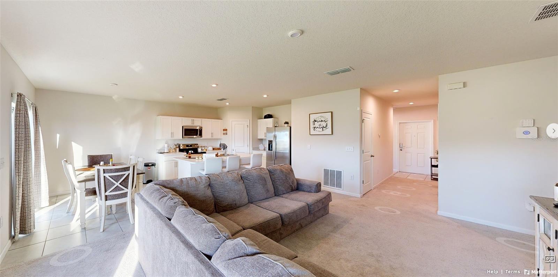
Active
146 PIAVE ST
$310,000
Features:
Property Details
Remarks
" Low interest rate Assumable Loan." Nestled on a corner lot in the serene Magnolia Park community, this 3-bedroom, 2-bathroom home offers the perfect blend of comfort and convenience. As you step inside, you're greeted by an inviting open floor plan that features spacious living areas and beautifully split bedrooms, providing privacy and ample space for everyone in the household. The heart of the home, the kitchen, boasts modern shaker style cabinets and gleaming stainless-steel appliances, making it a chef's delight and an ideal space for culinary creativity. Step outside and experience the partially fenced yard, offering plenty of room for outdoor activities, gardening, or simply relaxing in the sunshine. Magnolia Park itself is a quiet community that provides a tranquil atmosphere to create lasting memories. Residents can enjoy access to a community pool, perfect for cooling off during the warm Florida days. Convenience is key with Posner Park just 25 minutes away, ensuring easy access to shopping, dining, and entertainment. Additionally, WPFCB Hospital and Publix are less than a 10-minute drive, offering essential services right at your fingertips. Don't miss out on the opportunity to call this charming property your new home. Schedule a tour today and envision yourself living in the comfort and convenience of Magnolia Park. financing available through USDA loan.
Financial Considerations
Price:
$310,000
HOA Fee:
185.4
Tax Amount:
$7217
Price per SqFt:
$213.79
Tax Legal Description:
MAGNOLIA PARK PHASE 1 & 2 PB 184 PGS 1-6 LOT 209
Exterior Features
Lot Size:
6495
Lot Features:
Corner Lot
Waterfront:
No
Parking Spaces:
N/A
Parking:
N/A
Roof:
Shingle
Pool:
No
Pool Features:
N/A
Interior Features
Bedrooms:
3
Bathrooms:
2
Heating:
Central
Cooling:
Central Air
Appliances:
Dishwasher, Disposal, Dryer, Microwave, Range, Refrigerator, Washer
Furnished:
Yes
Floor:
Carpet, Ceramic Tile
Levels:
One
Additional Features
Property Sub Type:
Single Family Residence
Style:
N/A
Year Built:
2022
Construction Type:
Block, Stucco
Garage Spaces:
Yes
Covered Spaces:
N/A
Direction Faces:
South
Pets Allowed:
Yes
Special Condition:
None
Additional Features:
Lighting, Sidewalk, Sliding Doors
Additional Features 2:
check with HOA
Map
- Address146 PIAVE ST
Featured Properties