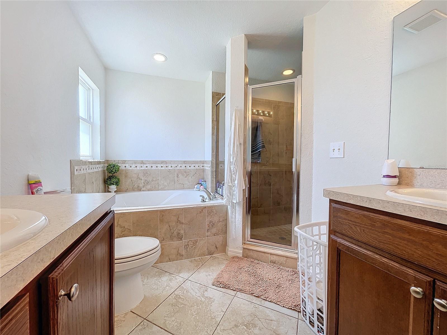
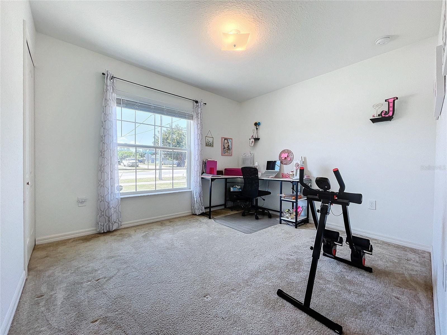
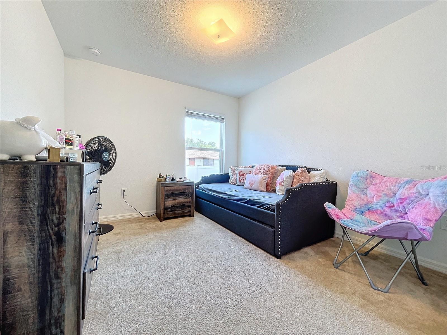
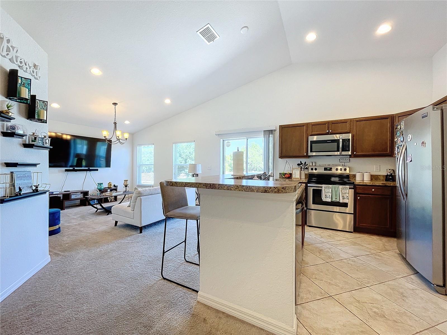
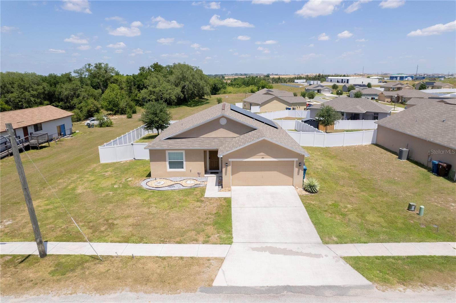
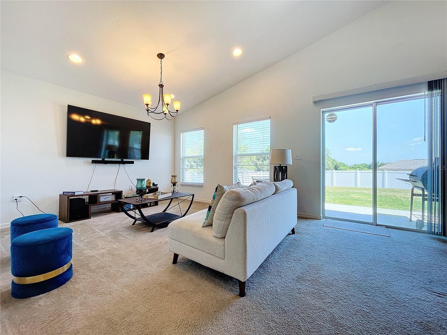
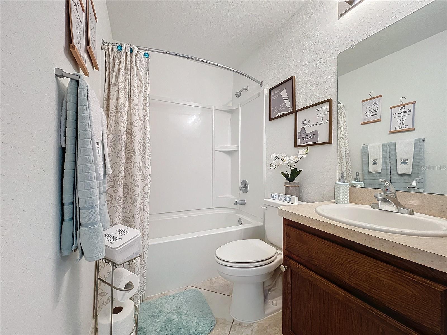
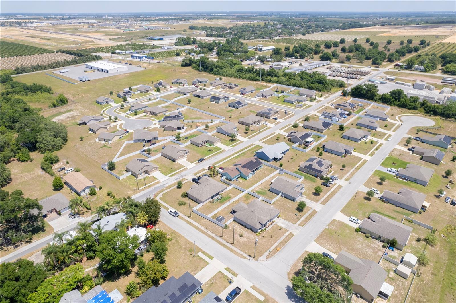
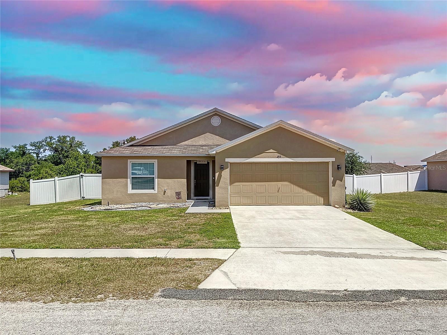
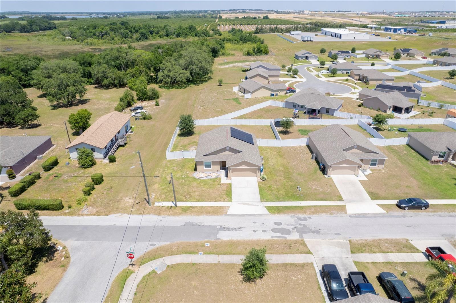
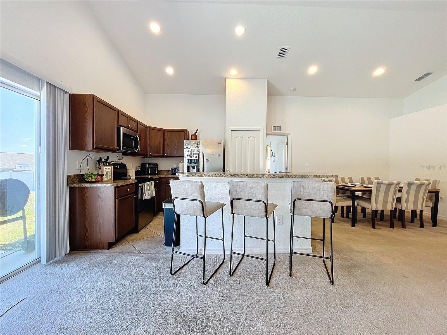
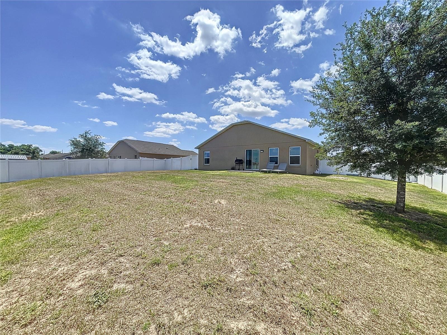
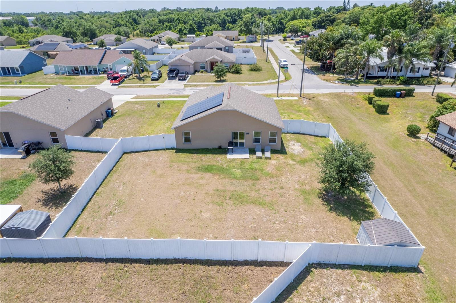
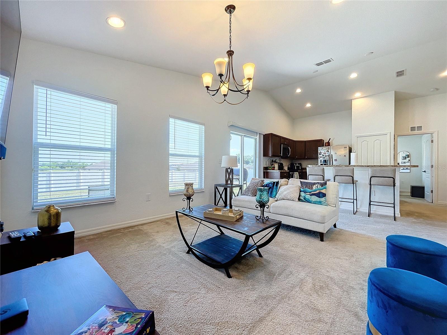
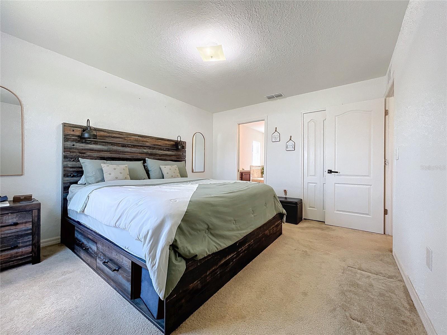
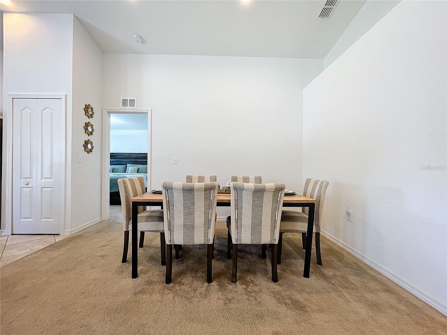
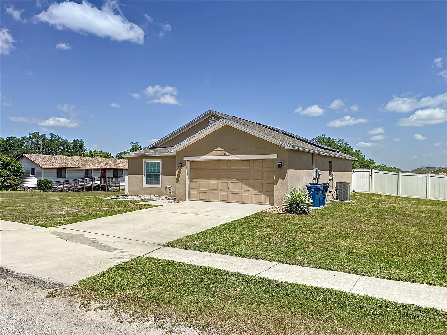
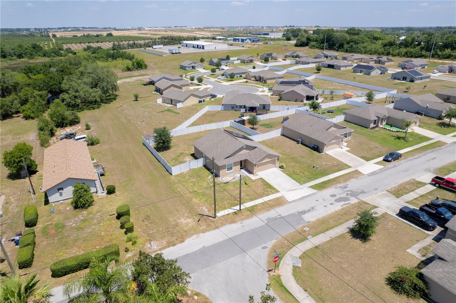
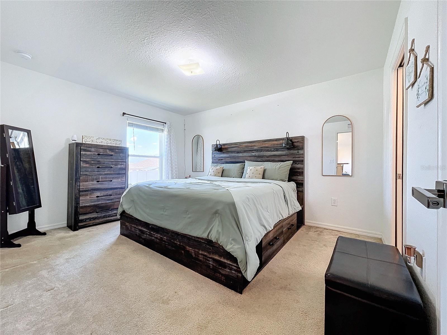
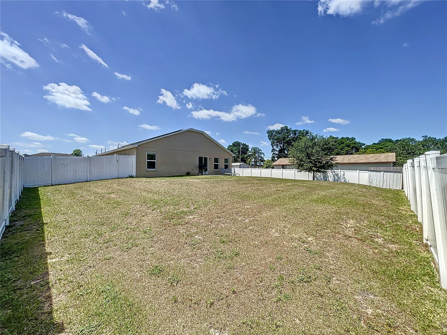
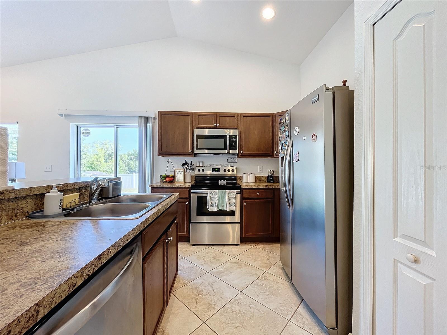
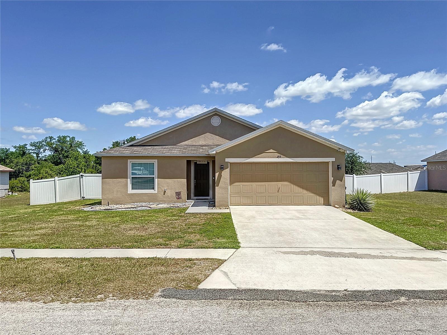
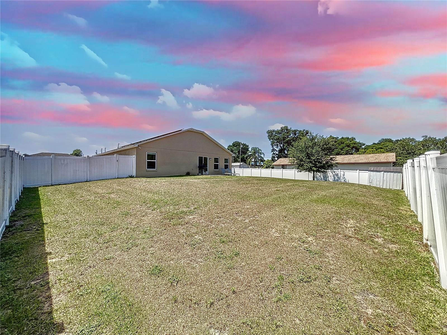
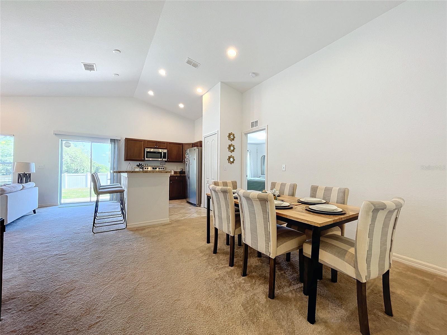
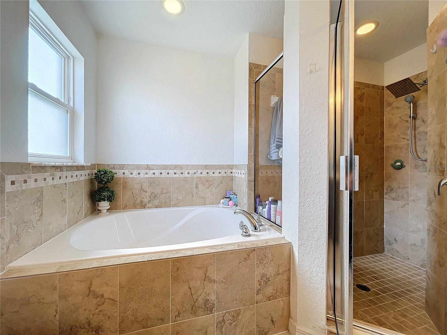
Active
299 CHICAGO AVE W
$280,000
Features:
Property Details
Remarks
Welcome to your dream home in Haines City, FL! Weather you are a first-time Home buyer or a seasoned buyer This newly build property, offers modern comfort and spacious living on nearly a quarter-acre of land. Step inside to discover a beautifully designed interior featuring three bedrooms and two bathrooms, providing space for relaxation and hosting guests. The open-concept layout seamlessly connects the living, dining, and kitchen areas, perfect for everyday living and entertaining. The kitchen has stainless steel appliances, and plenty of cabinet space, making meal preparation a breeze. Adjacent to the kitchen is a cozy dining area, ideal for enjoying family meals or casual gatherings. Retreat to the master bedroom, complete with a private ensuite bathroom for added convenience and privacy. Two additional bedrooms great for use as guest rooms, home offices, or whatever fits your lifestyle needs. Outside, you'll find a spacious backyard oasis, fully fenced for privacy and security. Whether you're hosting a barbecue, gardening, or simply enjoying the Florida sunshine, this backyard provides endless possibilities for outdoor enjoyment. Convenience is key with a two-car garage providing great space for parking and storage. Plus, with Haines City's amenities, parks, and attractions just moments away, you'll love calling this house your home. Don't miss your chance to own this impeccable property in a prime location. Schedule your showing today and make this house your own!
Financial Considerations
Price:
$280,000
HOA Fee:
540
Tax Amount:
$4314.39
Price per SqFt:
$214.56
Tax Legal Description:
HIDDEN LAKES NORTH PB 168 PGS 40-41 LOT 13
Exterior Features
Lot Size:
10167
Lot Features:
N/A
Waterfront:
No
Parking Spaces:
N/A
Parking:
N/A
Roof:
Shingle
Pool:
No
Pool Features:
N/A
Interior Features
Bedrooms:
3
Bathrooms:
2
Heating:
Central
Cooling:
Central Air
Appliances:
Dishwasher, Microwave, Range, Refrigerator
Furnished:
Yes
Floor:
Carpet, Ceramic Tile
Levels:
One
Additional Features
Property Sub Type:
Single Family Residence
Style:
N/A
Year Built:
2019
Construction Type:
Block
Garage Spaces:
Yes
Covered Spaces:
N/A
Direction Faces:
South
Pets Allowed:
No
Special Condition:
None
Additional Features:
Other
Additional Features 2:
Check with HOA
Map
- Address299 CHICAGO AVE W
Featured Properties