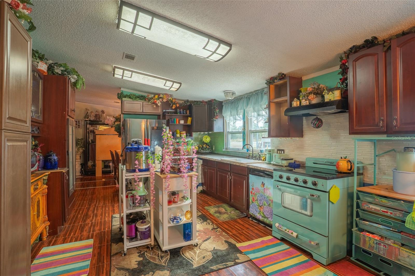
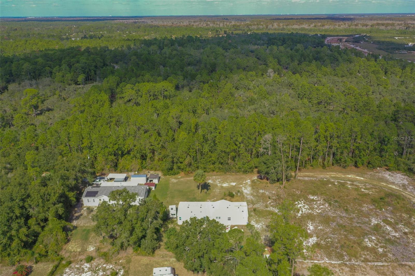
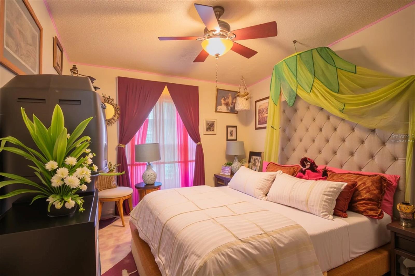
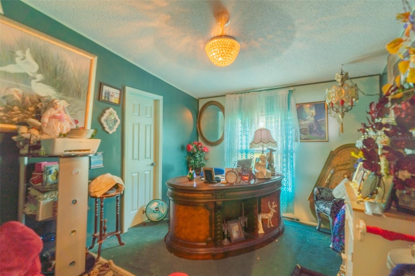
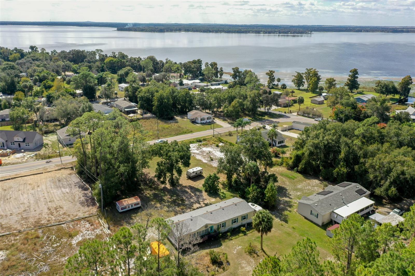
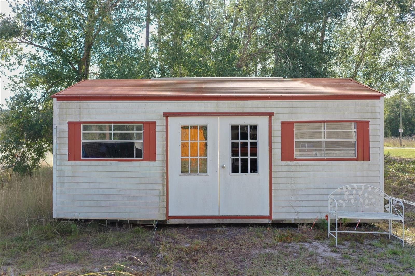
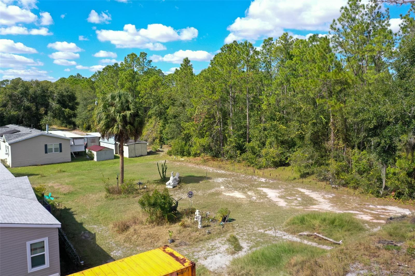
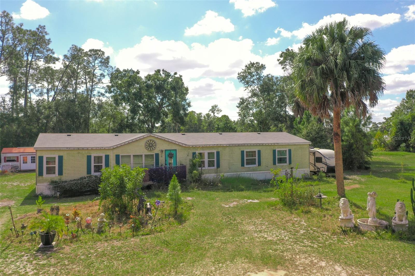
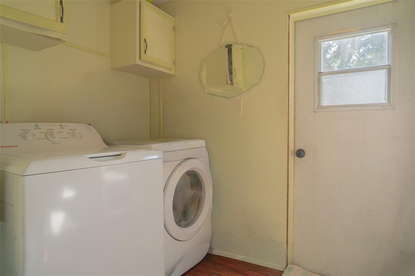
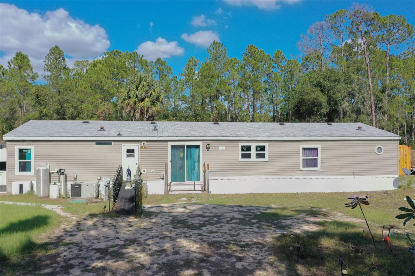
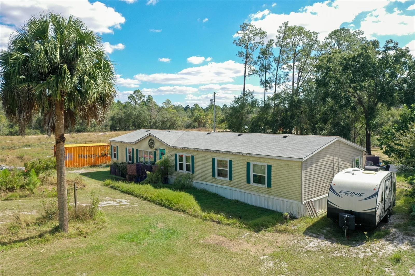
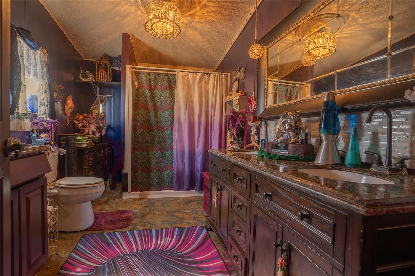
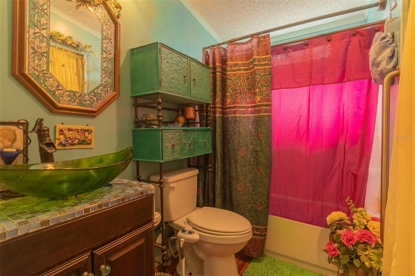
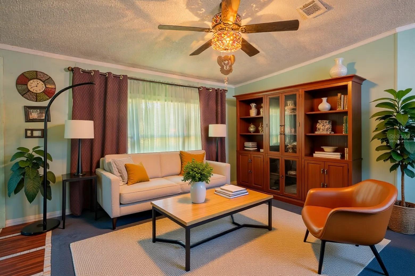
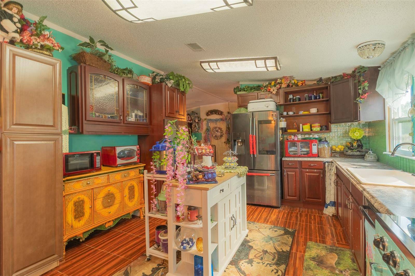
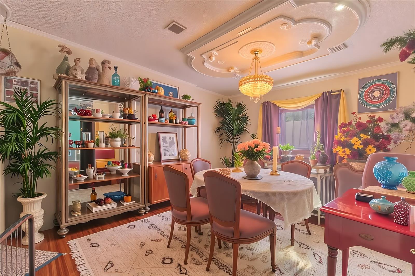
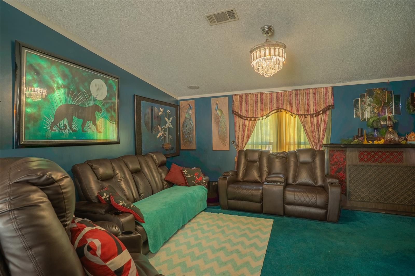
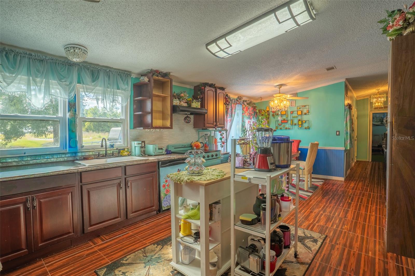
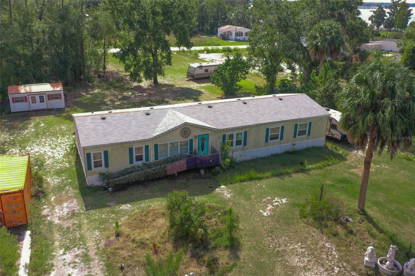
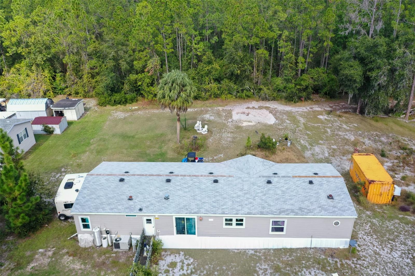
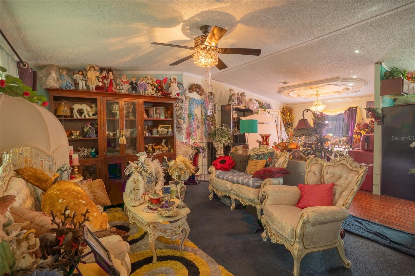
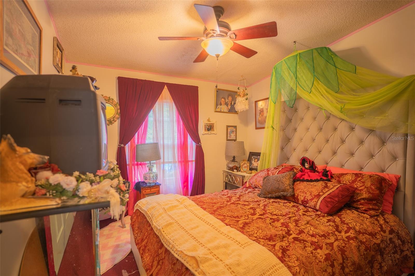
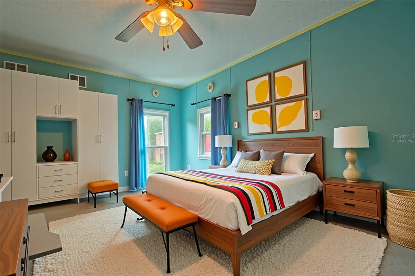
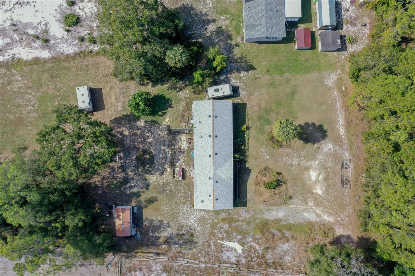
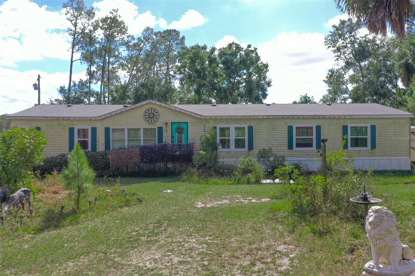
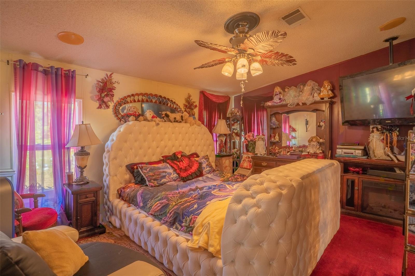
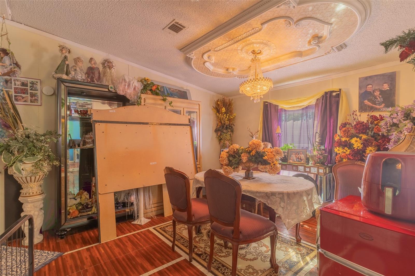
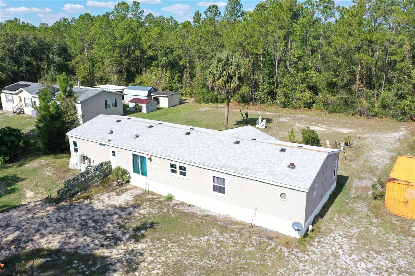
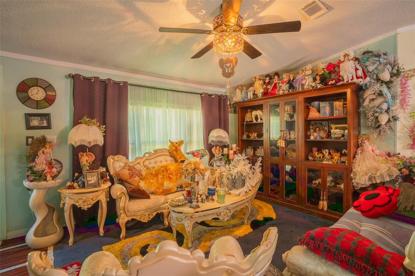
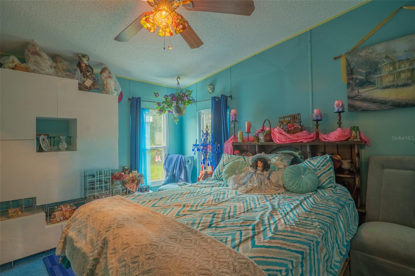
Active
9780 MIDWAY RD
$279,990
Features:
Property Details
Remarks
One or more photo(s) has been virtually staged. This charming four-bedroom, two-bath manufactured home is perfectly situated in a peaceful natural setting. The well-maintained residence offers comfortable living with a durable shingle roof and low-maintenance vinyl siding, giving it a clean and classic appeal. Step inside to discover a functional open floor plan designed for everyday living and entertaining. The inviting dining area features ceramic tile flooring and decorative ceiling trim that enhances the room’s warm ambiance. The kitchen is both colorful and practical, showcasing dark wood cabinetry, laminate countertops, and a tile backsplash. A retro-style range and movable island add a touch of character and convenience, while large windows fill the space with natural light. The primary bedroom features a spacious en suite bath complete with dual sinks, a walk-in shower, ample storage, and a generous walk-in closet. All four bedrooms and two full baths are thoughtfully positioned off the main hallway, providing a practical split-bedroom layout that ensures both privacy and accessibility. Set on a quiet, open lot surrounded by trees, this property offers a peaceful environment with plenty of outdoor space for gardening, recreation, or future customization. Enjoy the comfort of country-style living while remaining within easy reach of nearby amenities, shops, and main road access.
Financial Considerations
Price:
$279,990
HOA Fee:
N/A
Tax Amount:
$1004.84
Price per SqFt:
$136.45
Tax Legal Description:
BEG NE COR OF SW1/4 OF SE1/4 AS SHOWN ON PLAT OF POINCIANA NEIGHBORHOOD 1 WEST VILLAGE 7 REC IN PB 52 PGS 50-56 SAID PT BEING N 65 DEG 15 MIN 53 SEC E 21.28 FT FROM PT SHOWN ON UNREC PLAT OF LAKE MARION TERRACE 2ND ADD AS BEING SAME CORNER RUN W 322. 29 FT S 01 DEG 26 MIN 20 SEC E 176.81 FT E 140FT N 01 DEG 26 MIN 20 SEC W 144.58 FT E 141.54 FT S 410.88 FT N 88 DEG 36 MIN 17 SEC E 33.11 FT N 444.96 FT TO POB LESS RD R/W
Exterior Features
Lot Size:
40816
Lot Features:
In County, Level
Waterfront:
No
Parking Spaces:
N/A
Parking:
N/A
Roof:
Shingle
Pool:
No
Pool Features:
N/A
Interior Features
Bedrooms:
4
Bathrooms:
2
Heating:
Central, Electric
Cooling:
Central Air
Appliances:
Microwave, Refrigerator
Furnished:
No
Floor:
Carpet, Ceramic Tile, Tile
Levels:
One
Additional Features
Property Sub Type:
Manufactured Home
Style:
N/A
Year Built:
1997
Construction Type:
Vinyl Siding
Garage Spaces:
No
Covered Spaces:
N/A
Direction Faces:
North
Pets Allowed:
Yes
Special Condition:
None
Additional Features:
Sliding Doors, Storage
Additional Features 2:
All info is deemed reliable but should be verified with the county by the buyer and their agent
Map
- Address9780 MIDWAY RD
Featured Properties