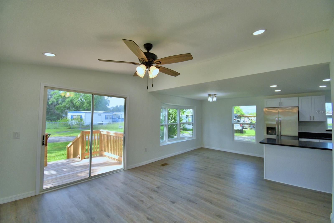
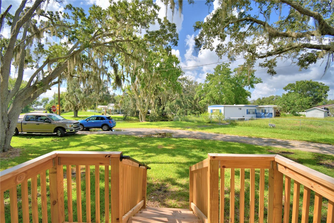
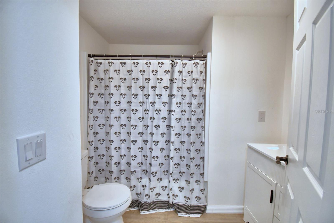
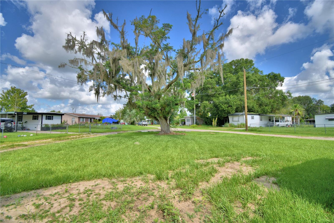
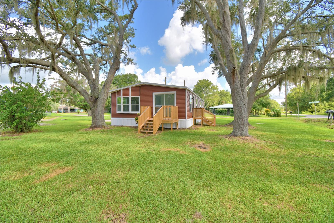
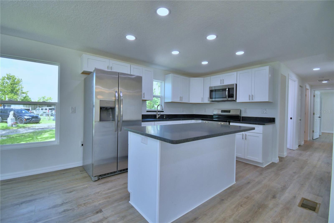
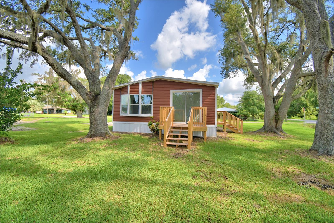
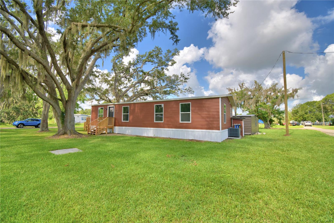
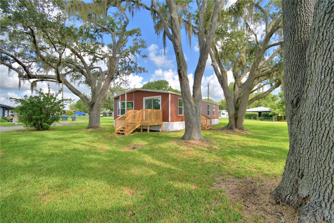
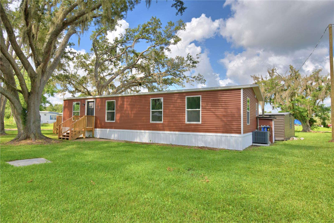
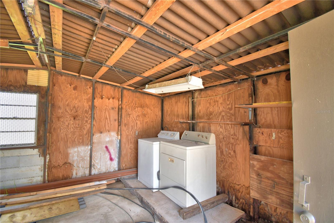
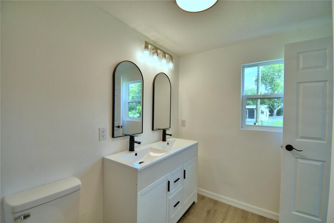
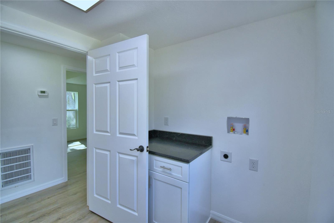
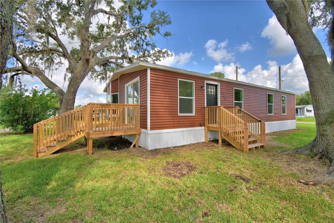
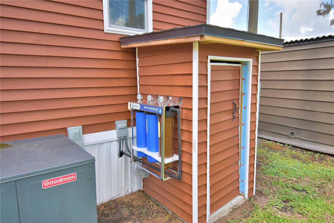
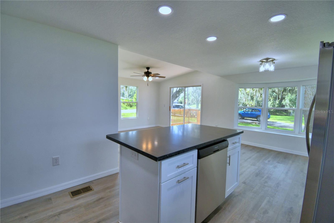
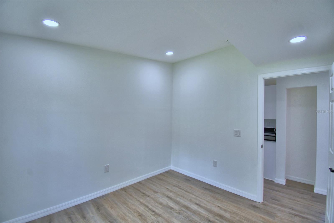
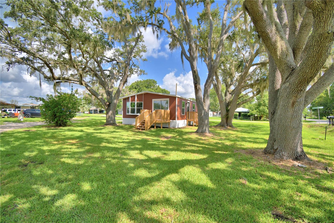
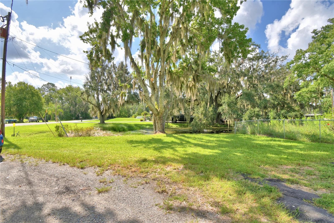
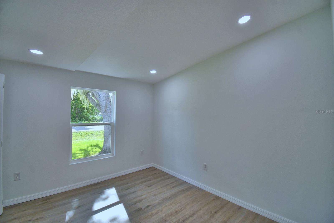
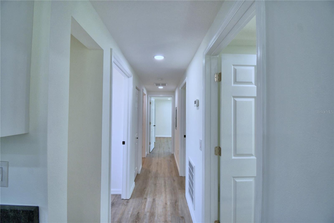
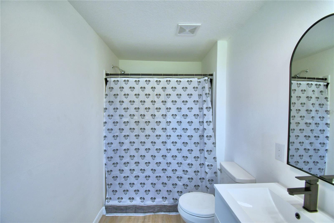
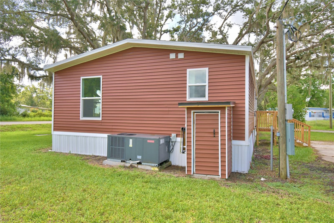
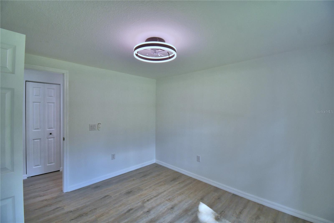
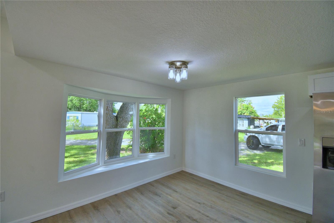
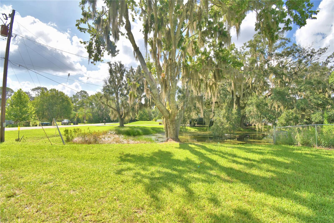
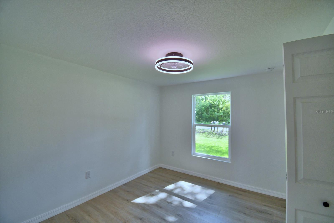
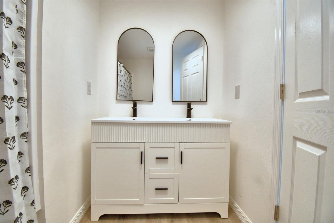
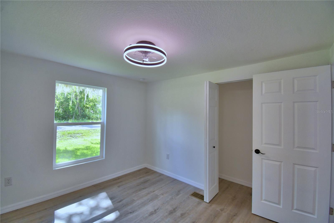
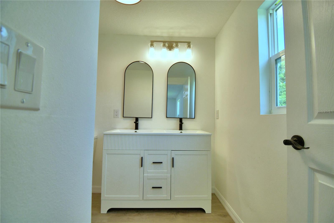
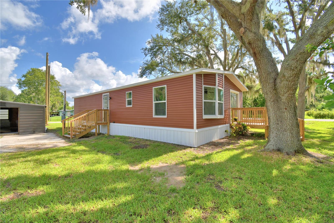
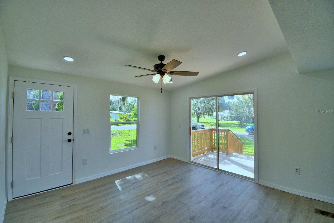
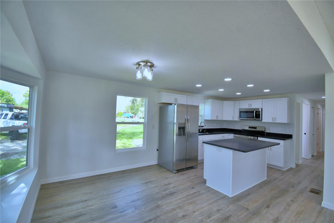
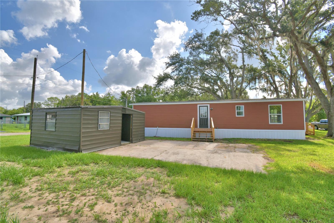
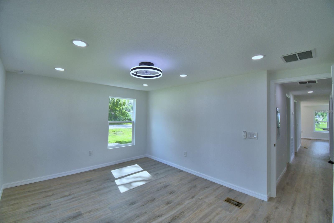
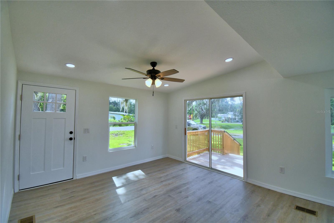
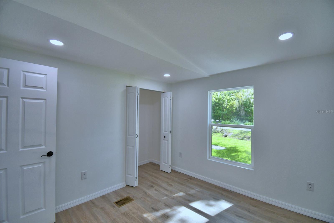
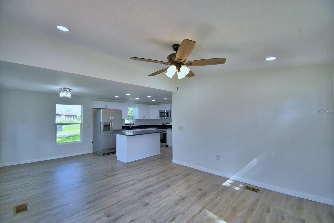
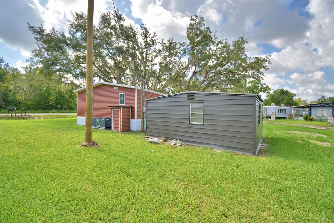
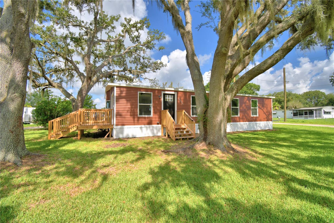
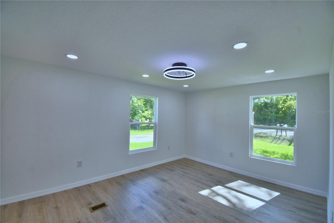
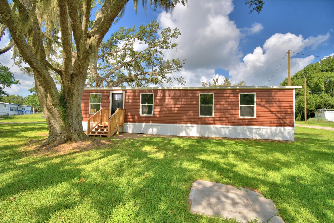
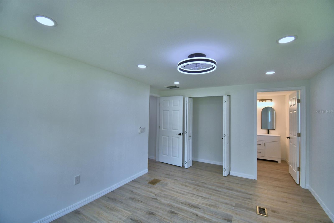
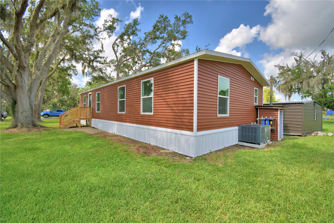
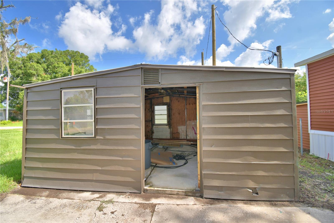
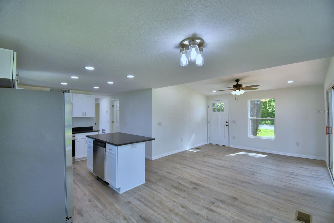
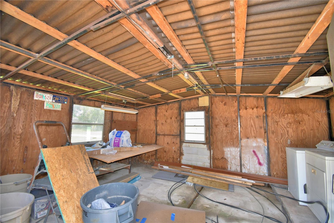
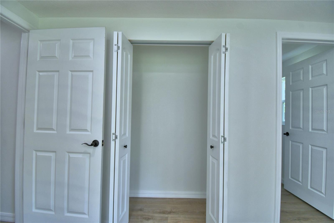
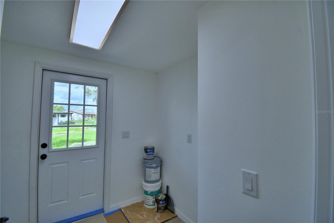
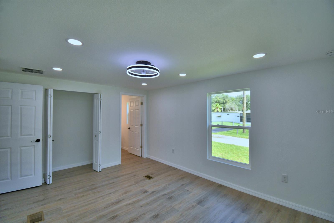
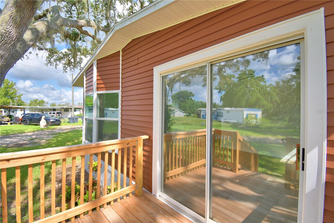
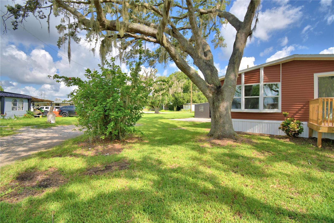
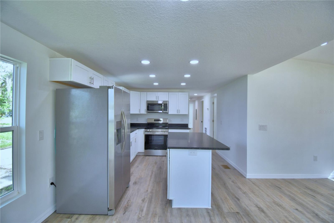
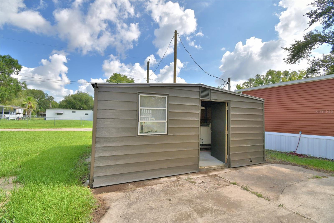
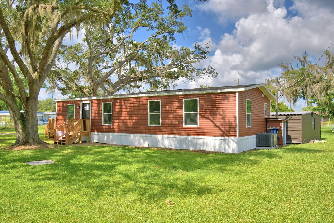
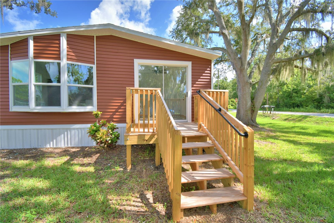
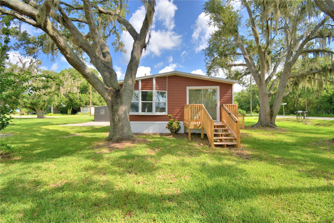
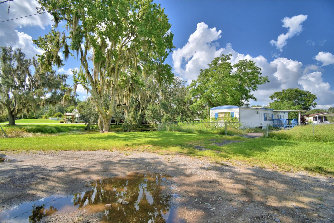
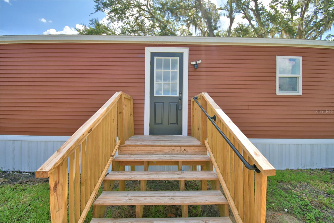
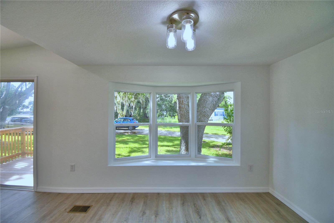
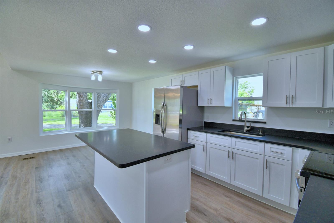
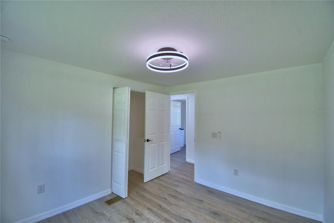
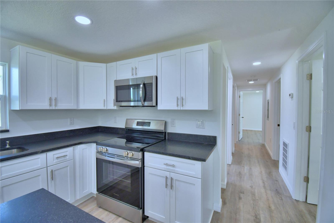
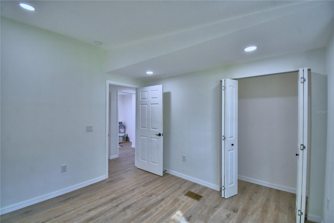
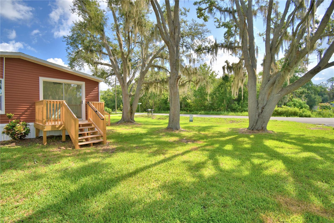
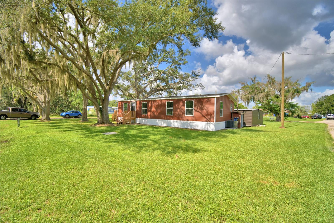
Active
5980 OAKDALE RD
$230,000
Features:
Property Details
Remarks
Lake Life Meets Country Comfort! Discover this brand-new 3-bedroom, 2-bath manufactured home perfectly situated just west of Haines City in a peaceful country setting. With an open floor plan and abundant natural light, this home offers easy living and modern touches throughout—including durable laminate flooring (no carpet!) and a stylish kitchen complete with stainless steel appliances and a center island. Enjoy exclusive lake access to private Lake Lowry, ideal for fishing, boating, or simply relaxing by the water. The property includes canal frontage and a shared boat dock, making it a dream for outdoor enthusiasts. Set on a beautiful, irregular-shaped lot, there’s plenty of room to enjoy the outdoors, plus an outdoor workshop/utility building that features a second laundry area for added convenience. All this, just a short drive from shopping, dining, and medical facilities in Haines City. Whether you're looking for a peaceful retreat or your primary residence, this home offers the best of both worlds—modern comfort and lakeside living!
Financial Considerations
Price:
$230,000
HOA Fee:
N/A
Tax Amount:
$1704.31
Price per SqFt:
$199.65
Tax Legal Description:
BEG 1818.15 FT S & 313.75 FT W OF NE COR OF NW1/4 RUN W 146 FT S 49 DEG 25 MIN 10 SEC E 138.43 FT N 73 DEG 07 MIN 50 SEC E 41.88 FT N 77.5 FT TO POB & BEG 1954.24 FT S & 268.51 FT W OF NE COR OF NW1/4 RUN S 48 DEG 38 MIN 5 0 SEC W 61.31 FT N 49 DEG 25 MIN 10 SEC W 65.11 FT N 73 DEG 07 MIN 50 SEC E 70.87 FT S 50 DEG 02 MIN 54 SEC E 35.7 FT TO POB BEING LOTS 10 & 10-A OF UNRE SURVEY & 1/10 INT IN PRIVATE RD CALLED PALM CIRCLE & PCL 4-A
Exterior Features
Lot Size:
11042
Lot Features:
In County, Irregular Lot, Paved
Waterfront:
Yes
Parking Spaces:
N/A
Parking:
Boat, None
Roof:
Shingle
Pool:
No
Pool Features:
N/A
Interior Features
Bedrooms:
3
Bathrooms:
2
Heating:
Central, Electric
Cooling:
Central Air
Appliances:
Electric Water Heater, Range, Refrigerator
Furnished:
No
Floor:
Carpet, Vinyl
Levels:
One
Additional Features
Property Sub Type:
Manufactured Home
Style:
N/A
Year Built:
1983
Construction Type:
Vinyl Siding
Garage Spaces:
No
Covered Spaces:
N/A
Direction Faces:
East
Pets Allowed:
No
Special Condition:
None
Additional Features:
Other
Additional Features 2:
N/A
Map
- Address5980 OAKDALE RD
Featured Properties