


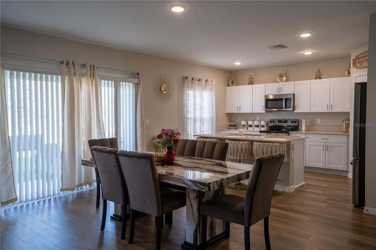
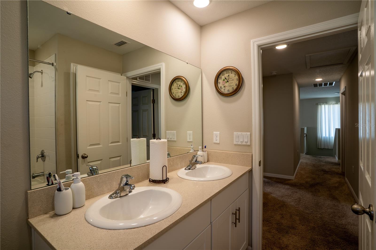


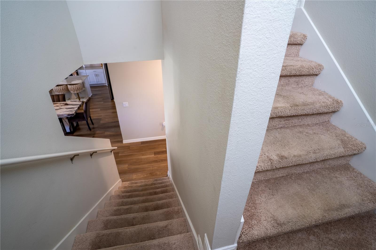
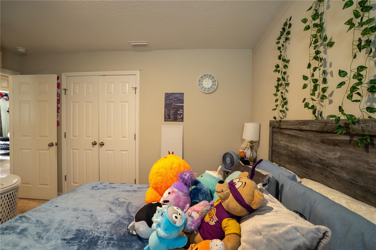

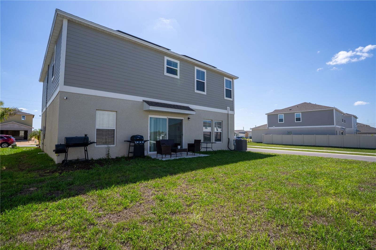








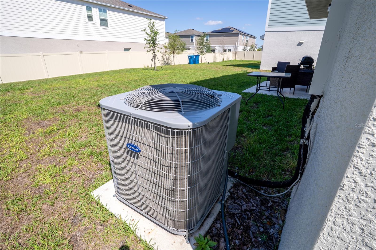

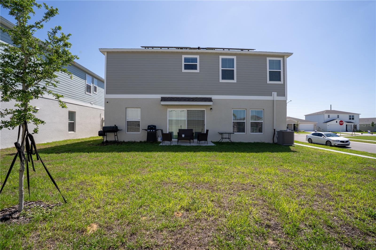




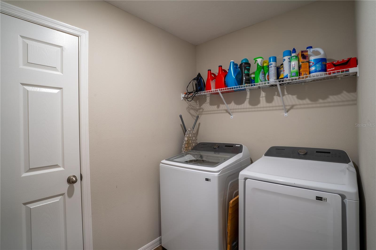


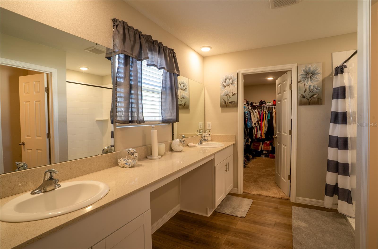
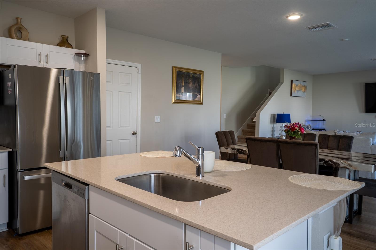

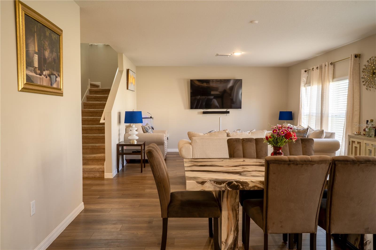


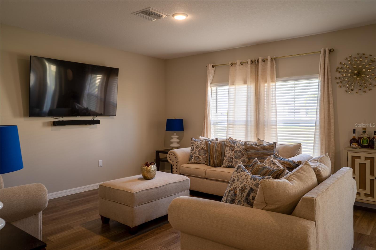



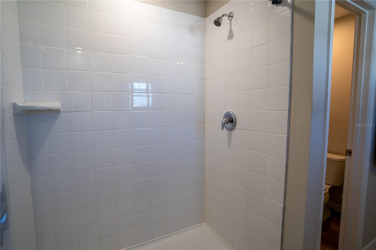






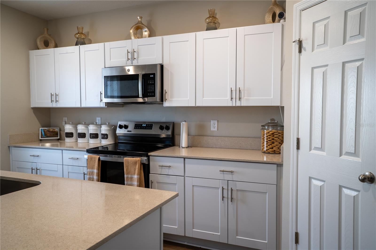
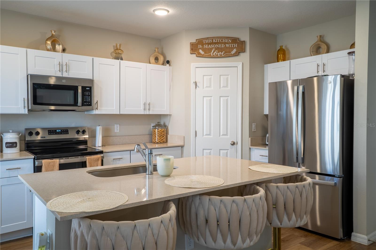


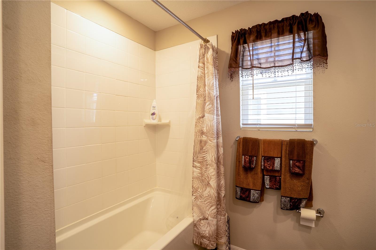
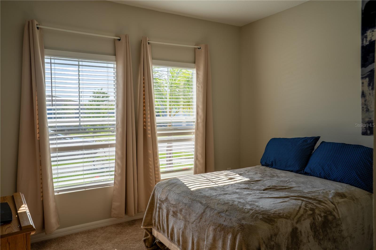
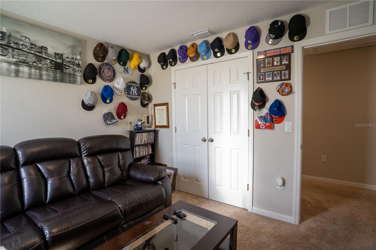












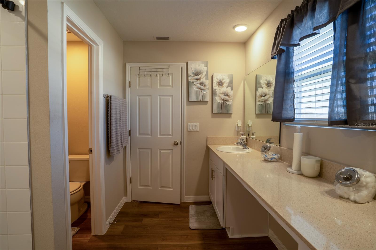
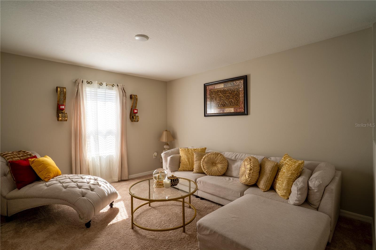
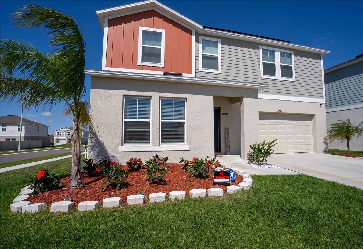



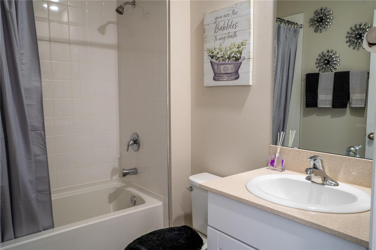


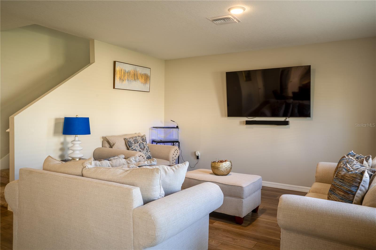



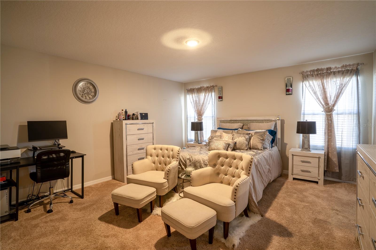
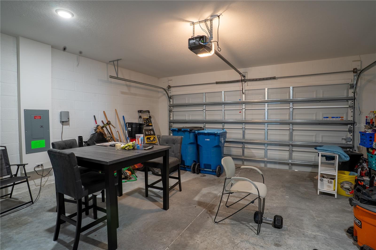



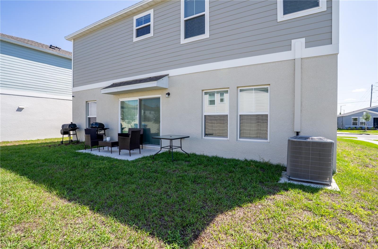

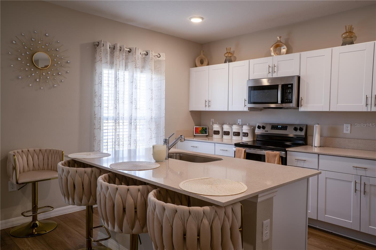

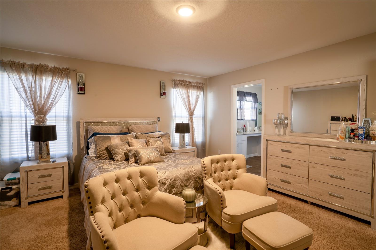

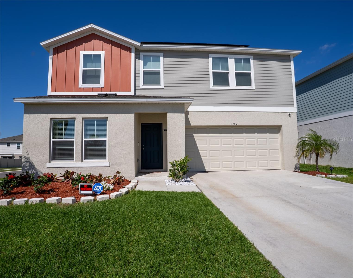






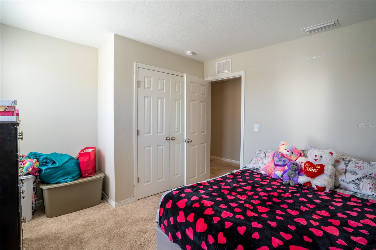

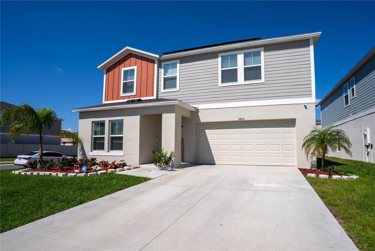



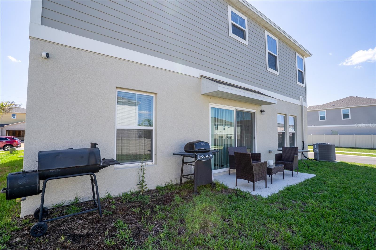
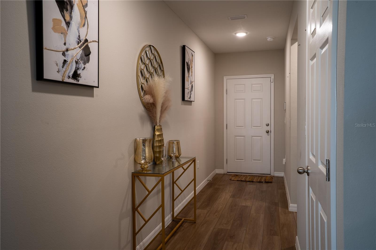
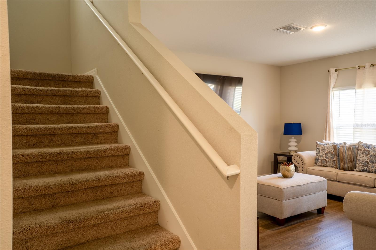


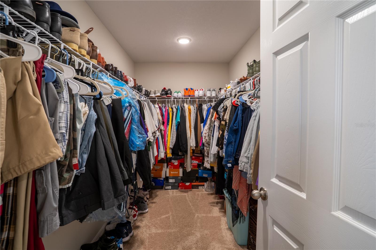
Active
3440 DAHLIA DR
$379,500
Features:
Property Details
Remarks
Step into your dream oasis with this expansive 5-bedroom, 3-bathroom residence, boasting a generous 2,420 sq ft of living space, where comfort and style intertwine seamlessly. Bathed in natural light, this inviting home showcases a thoughtfully designed layout that includes a private downstairs guest suite—perfect for visitors or multi-generational living—and an upstairs gathering space that beckons for cozy family nights. The spacious primary bedroom is a true retreat, featuring a luxurious walk-in closet that promises to house your wardrobe with ease. Also, a dual vanity master bath that adds a touch of sophistication. Experience the elegance of enhanced interior design where the classic charm of white cabinetry harmonizes beautifully with neutral-toned quartz countertops, complemented by the warmth of earthy wood-look flooring. Your culinary adventures will be a delight with stainless-steel GE appliances, including a refrigerator. Enjoy the convenience of an upstairs laundry room and a 2-car garage, while an in-wall pest control system provides peace of mind. The sellers have taken sustainability to heart with solar panels, dramatically reducing your electric bill, and the community offers free Wi-Fi for your connectivity needs. For those who love the great outdoors, Lake Hamilton is just a breezy 5-minute drive away, offering fantastic fishing opportunities. Embrace the adventure with nearby hiking and biking trails that invite you to explore the natural beauty around you. Centrally located between the magic of Orlando (Disney) and the vibrant allure of Tampa, you’ll find yourself just a stone's throw from everyday conveniences, top-tier shopping, and dining options, with easy access to major commuter arteries. Don’t miss the chance to make this remarkable home your own and enjoy a lifestyle of comfort, convenience, and adventure!
Financial Considerations
Price:
$379,500
HOA Fee:
142.97
Tax Amount:
$3707
Price per SqFt:
$123.01
Tax Legal Description:
SCENIC TERRACE SOUTH PHASE 1 PB 199 PGS 5-15 BLK 22 LOT 21
Exterior Features
Lot Size:
6761
Lot Features:
Corner Lot, In County, Landscaped, Level, Paved
Waterfront:
No
Parking Spaces:
N/A
Parking:
Driveway, Garage Door Opener
Roof:
Shingle
Pool:
No
Pool Features:
N/A
Interior Features
Bedrooms:
5
Bathrooms:
3
Heating:
Central, Electric
Cooling:
Central Air
Appliances:
Dishwasher, Disposal, Microwave, Range, Refrigerator
Furnished:
No
Floor:
Carpet, Laminate, Tile
Levels:
Two
Additional Features
Property Sub Type:
Single Family Residence
Style:
N/A
Year Built:
2023
Construction Type:
Stucco, Vinyl Siding
Garage Spaces:
Yes
Covered Spaces:
N/A
Direction Faces:
East
Pets Allowed:
No
Special Condition:
None
Additional Features:
French Doors, Hurricane Shutters
Additional Features 2:
All info is deemed reliable but should be verified with the HOA and or the county by the buyer and their agent.
Map
- Address3440 DAHLIA DR
Featured Properties