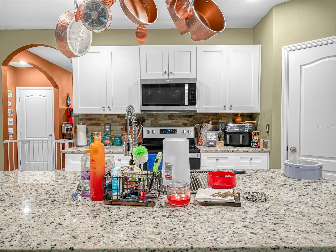
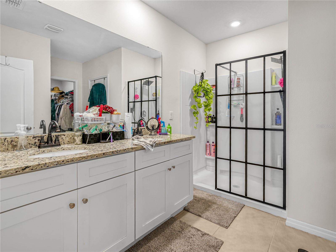
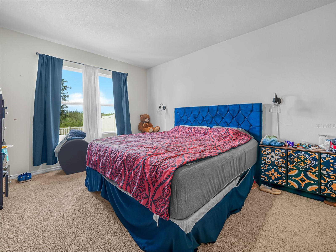
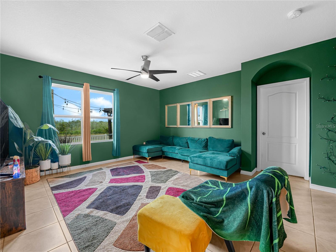
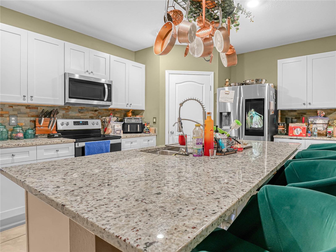
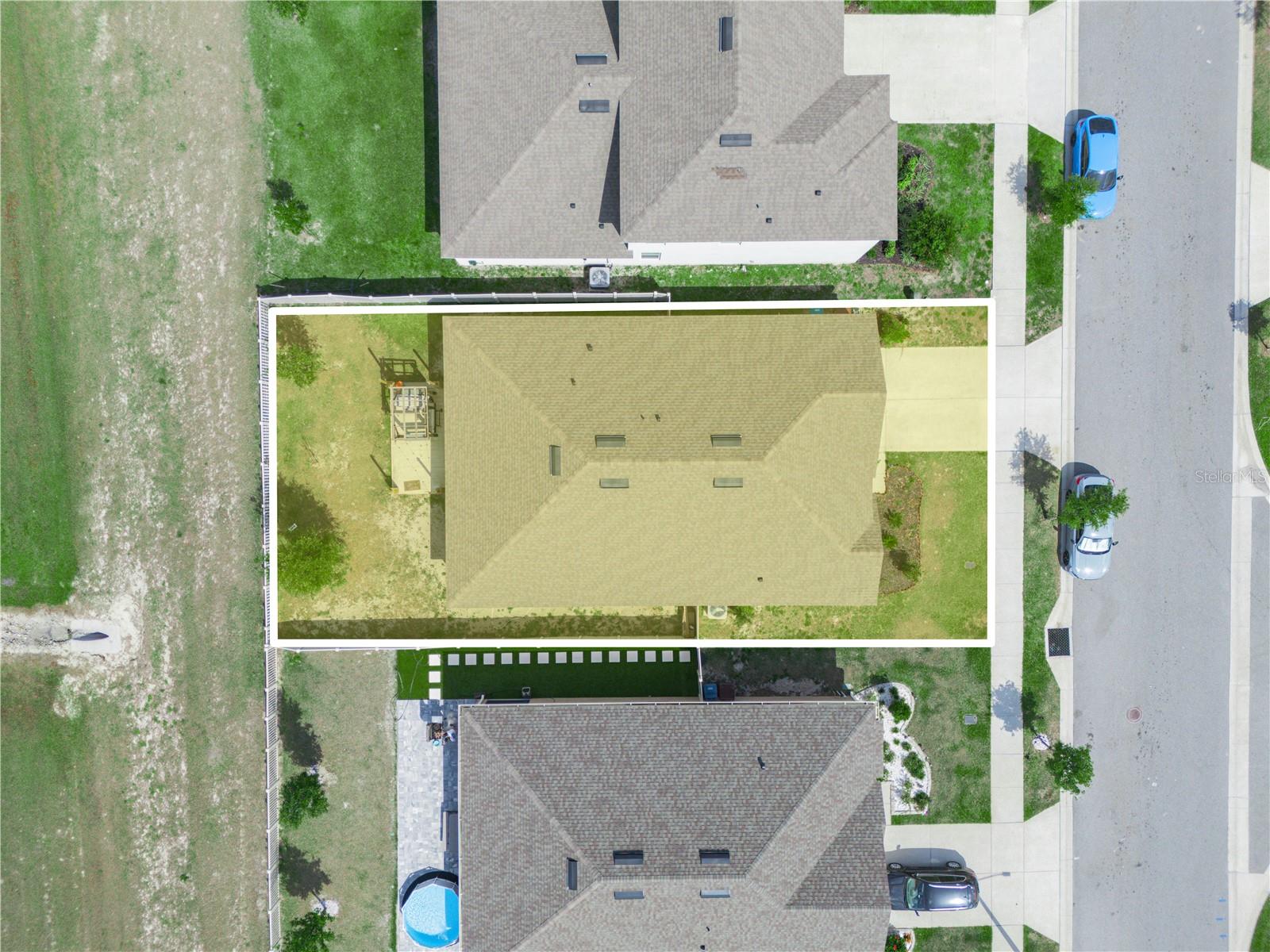
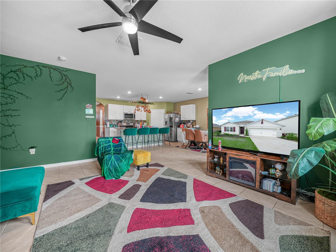
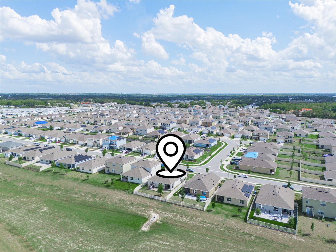
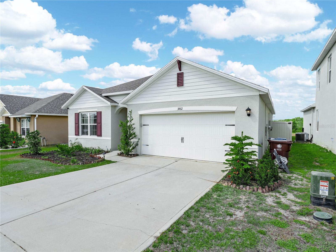
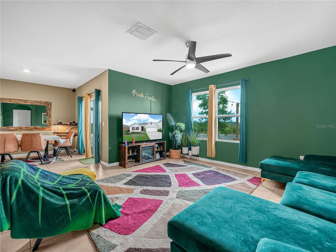
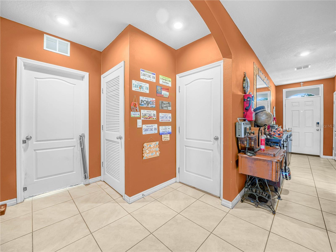
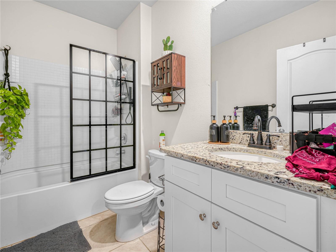
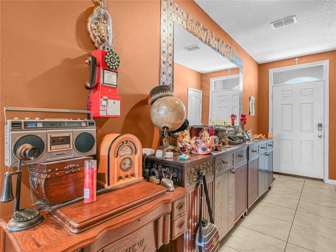
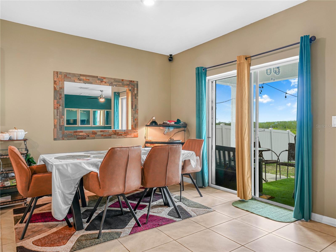
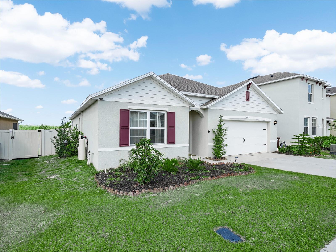
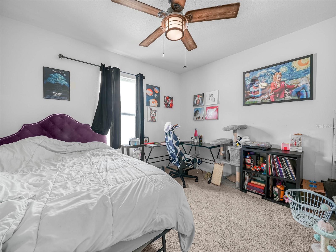
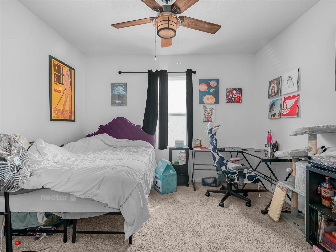
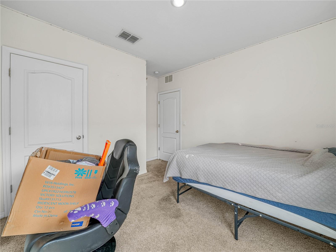
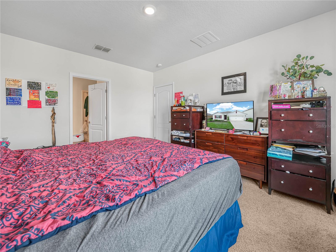
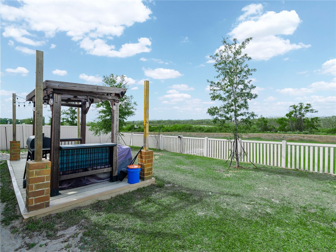
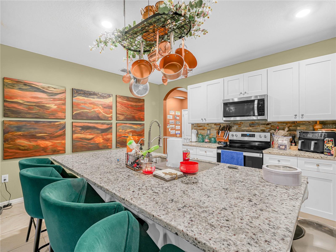
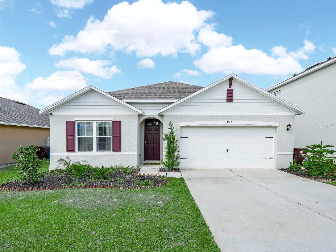
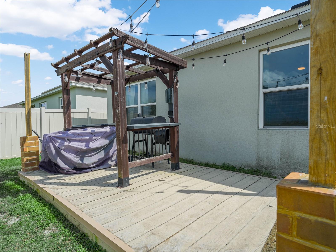
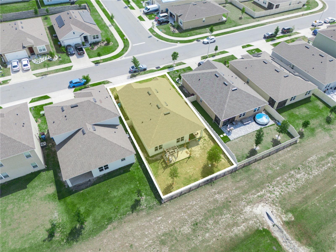
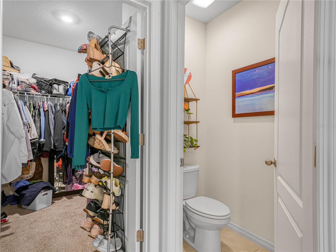
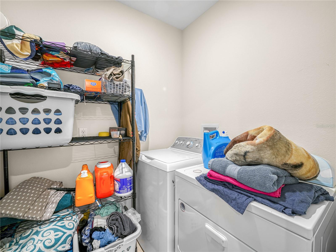
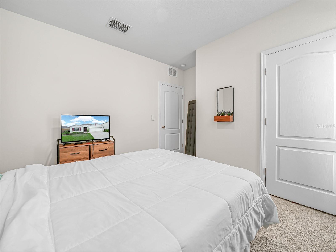
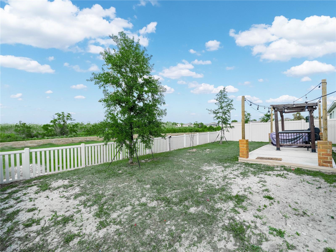
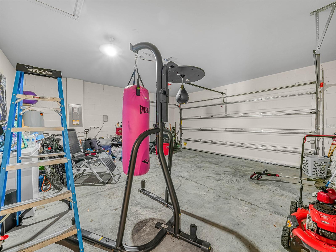
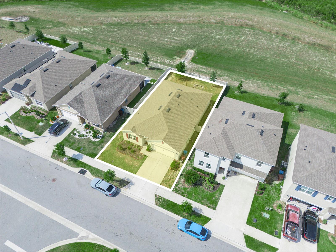
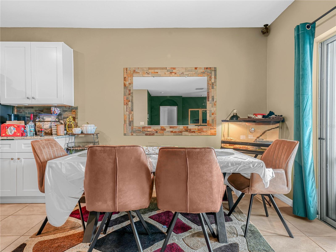
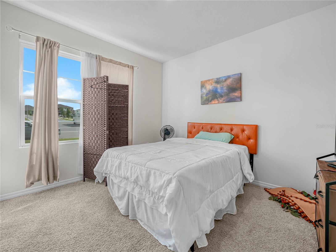
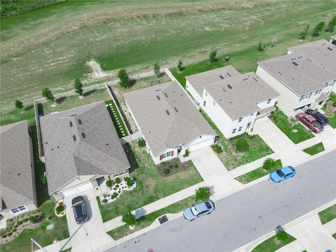
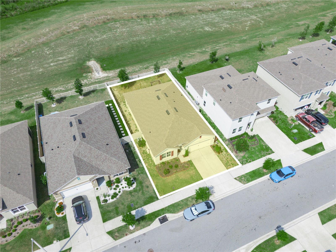
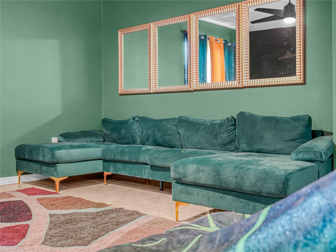
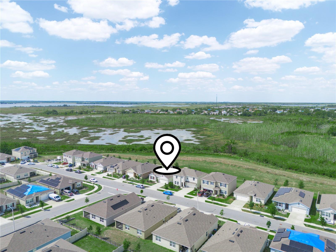
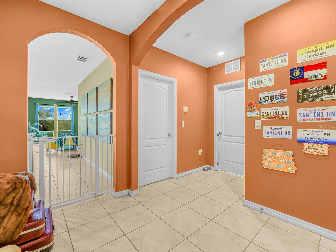
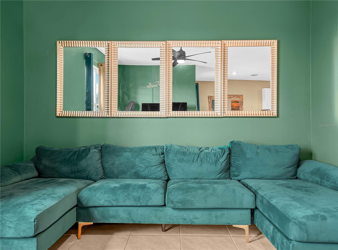
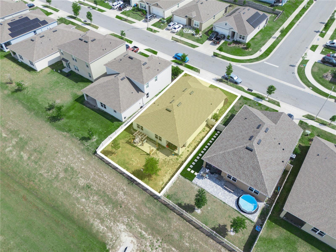
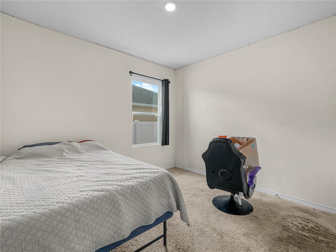
Active
3862 WHITNEY WAY
$365,000
Features:
Property Details
Remarks
DISCOVER YOUR CENTRAL FLORIDA DREAM HOME! Welcome to this charming four-bedroom, two-bathroom home nestled in the heart of Haines City. This spacious residence, with its open floor plan, allows natural light to cascade throughout the space, creating a warm and inviting atmosphere throughout. The modern kitchen is a culinary enthusiast's delight, featuring solid surface counters, premium stainless steel appliances, and a large island with a breakfast bar perfect for casual dining or entertaining guests. A convenient pantry provides ample storage for all your kitchen essentials. Generous bedrooms offer versatility, with one easily convertible to a home office, game room, or whatever flex space your lifestyle demands. The primary bedroom provides a peaceful retreat after a busy day exploring all that Central Florida has to offer. Step outside to enjoy your fully fenced yard that backs up no neighbors - just peace and privacy for barbecues, gardening, or simply enjoying Florida's sunshine. The location couldn't be more ideal, perfectly positioned between Tampa and Orlando. Theme park enthusiasts will appreciate the proximity to world-class attractions, while everyday conveniences abound with easy access to US 27 and Interstate 4. Shopping centers, diverse dining options, hospitals, and medical clinics are all within reach. Whether you're seeking a permanent residence or an investment opportunity with excellent rental income potential, this property delivers. Experience the best of Florida living in a neighborhood that offers both tranquility and accessibility to everything the Sunshine State is famous for.
Financial Considerations
Price:
$365,000
HOA Fee:
211
Tax Amount:
$7323.05
Price per SqFt:
$195.5
Tax Legal Description:
HAMMOCK RESERVE PHASE 1 PB 183 PGS 26-38 LOT 55
Exterior Features
Lot Size:
5776
Lot Features:
N/A
Waterfront:
No
Parking Spaces:
N/A
Parking:
N/A
Roof:
Shingle
Pool:
No
Pool Features:
N/A
Interior Features
Bedrooms:
4
Bathrooms:
2
Heating:
Central
Cooling:
Central Air
Appliances:
Dishwasher, Dryer, Range, Refrigerator, Washer
Furnished:
No
Floor:
Carpet, Ceramic Tile
Levels:
One
Additional Features
Property Sub Type:
Single Family Residence
Style:
N/A
Year Built:
2022
Construction Type:
Block
Garage Spaces:
Yes
Covered Spaces:
N/A
Direction Faces:
South
Pets Allowed:
Yes
Special Condition:
None
Additional Features:
Awning(s), Sidewalk, Sliding Doors, Sprinkler Metered
Additional Features 2:
Buyer and/or Buyer's agent should independently verify all leasing information/restrictions directly with the HOA.
Map
- Address3862 WHITNEY WAY
Featured Properties