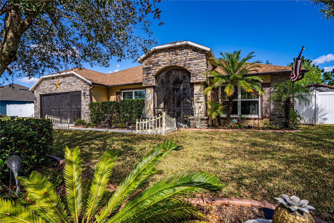
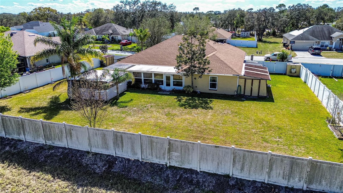
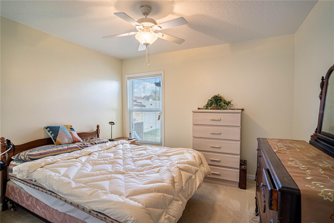
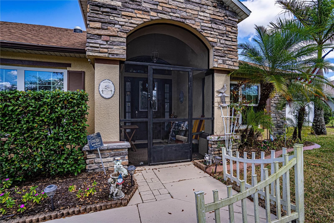
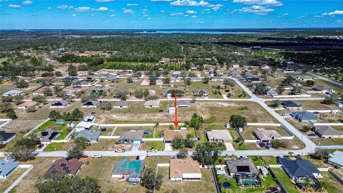
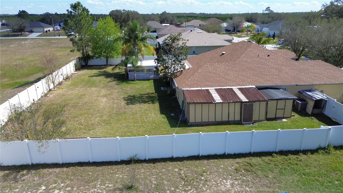
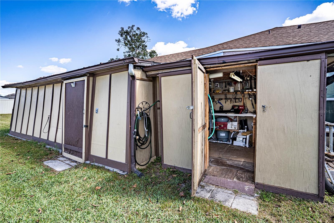
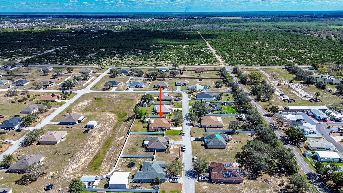
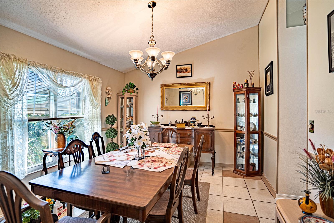
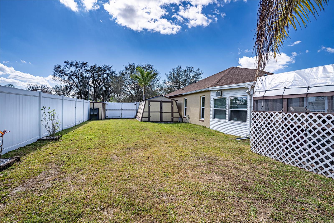
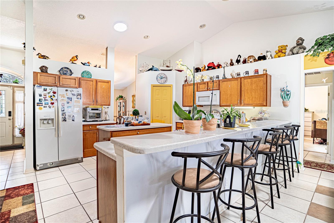
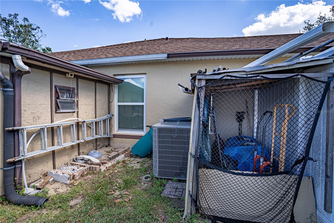
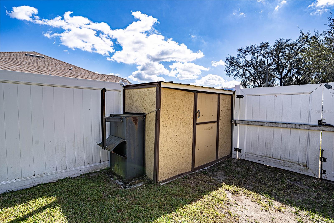
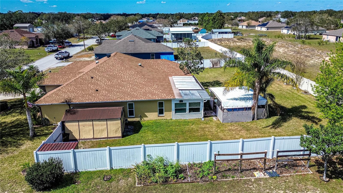
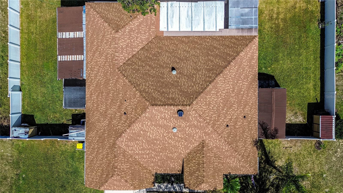
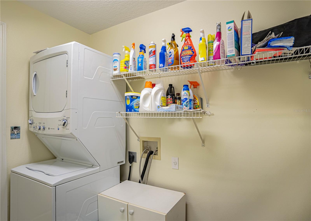
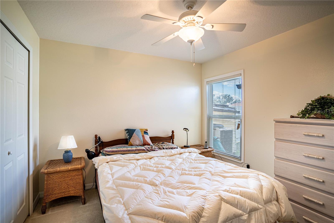
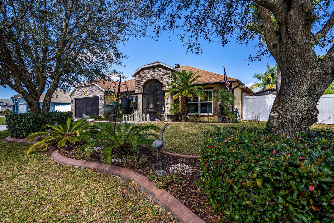
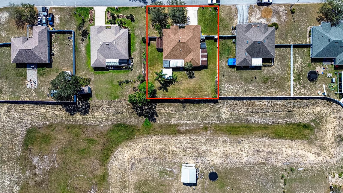
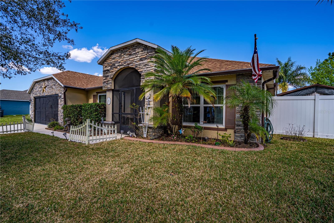
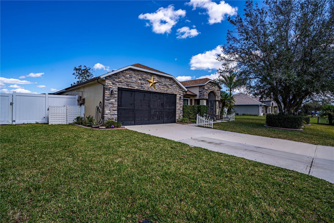
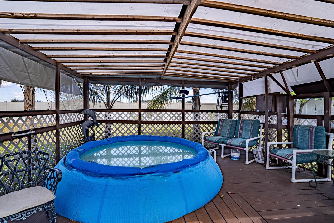
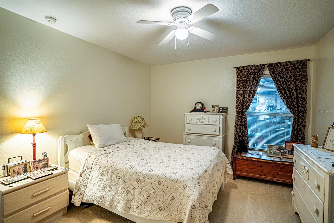
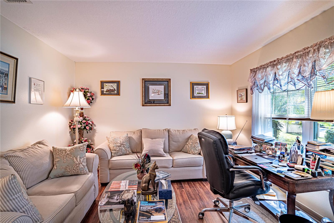
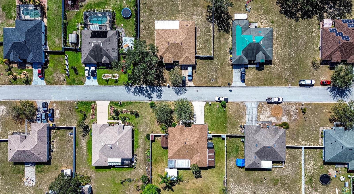
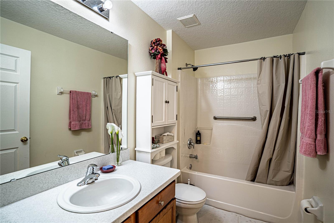
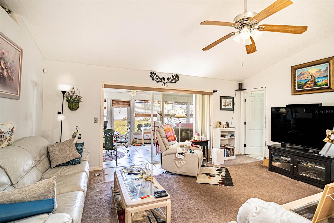
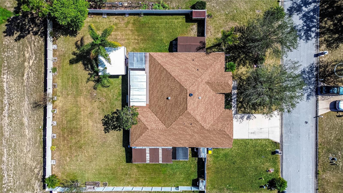
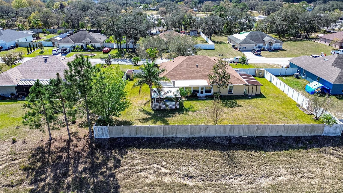
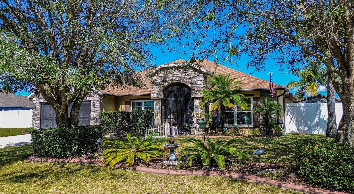
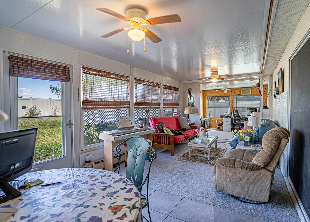
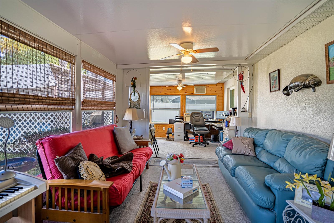
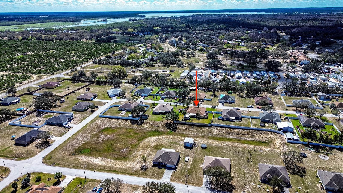
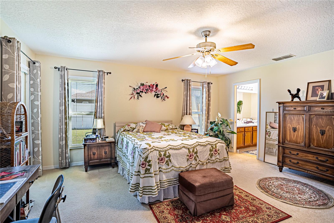
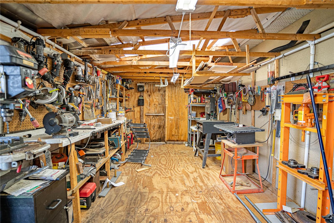
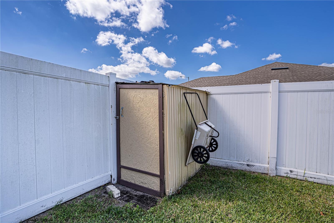
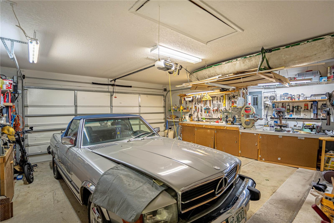
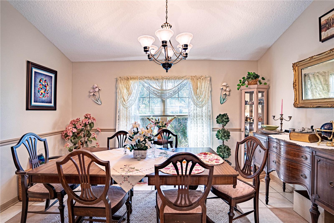
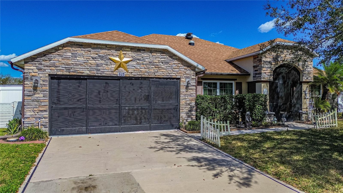
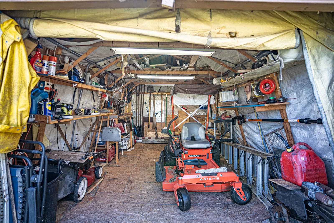
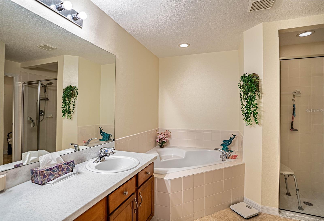
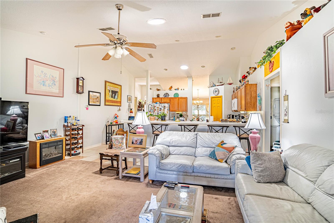
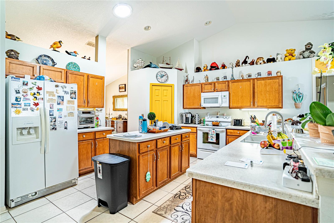
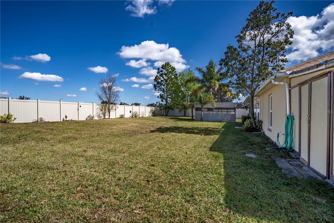
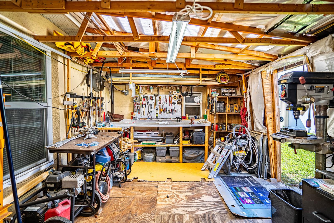
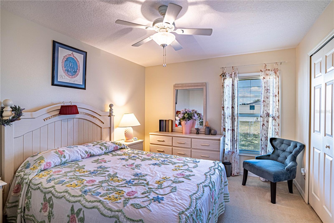
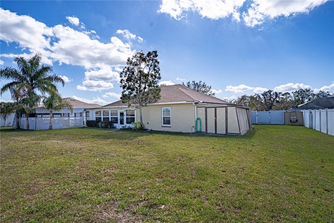
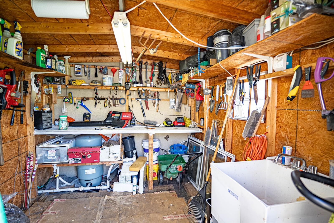
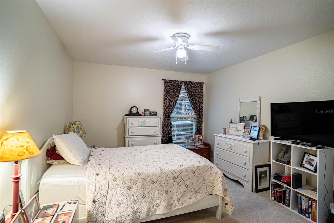
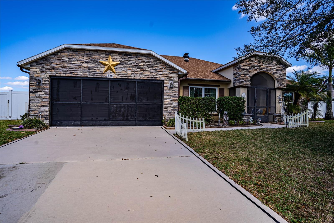
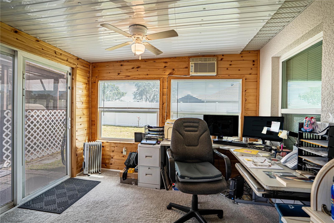
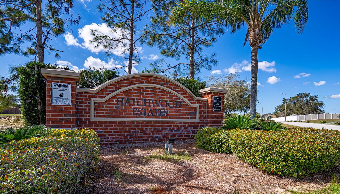
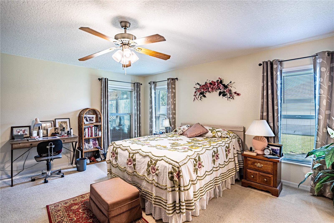
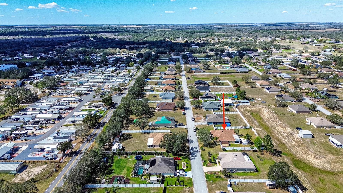
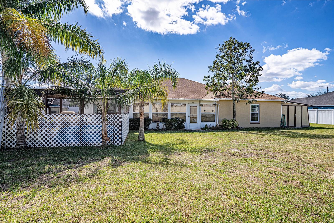
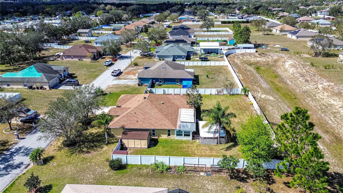
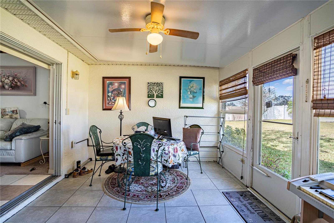
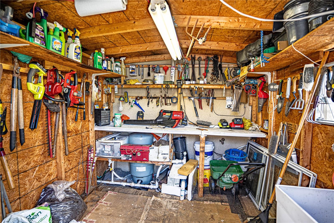
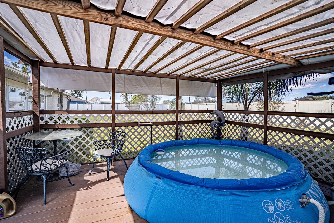
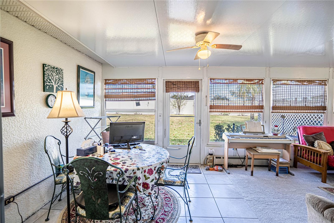
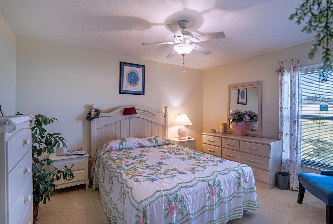
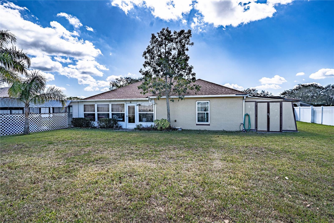
Active
625 HATCHWOOD DR
$345,000
Features:
Property Details
Remarks
Welcome to this stunning 4-bedroom, 2-bathroom home on a spacious half-acre lot, offering the perfect balance of comfort and outdoor living. Situated in a peaceful setting, this property boasts a fenced yard with mature landscaping that enhances its natural beauty. Key features include a whole house generator, a water well with sprinklers and faucet, and screened garage doors and front entrance to keep pests out and let in the breeze. The newer roof (2022) provides peace of mind, while the skylights in the kitchen and living room fill the home with natural light. The home also features tile floors throughout and has been meticulously maintained, with the exterior painted in 2022 and the interior walls and ceilings painted in 2024. Step outside to a 12' pool fully enclosed with a seating and cooking area, perfect for entertaining. The 14 x 75' enclosed lanai offers additional space for relaxation or dining. The kitchen and bathrooms feature beautiful stone countertops, adding a touch of elegance. For storage needs, this property includes three 4 x 8 storage sheds, and larger sheds including a 15 x 20 shed, 14 x 16 shed, and 10 x 10 shed. The property also features an English stone house and mailbox, adding charm and character. A two-car garage with workshop provides plenty of space for vehicles and projects. With so much to offer, this home is the ultimate retreat for those who appreciate both functionality and beauty. Come see it today!
Financial Considerations
Price:
$345,000
HOA Fee:
350
Tax Amount:
$1839.9
Price per SqFt:
$154.36
Tax Legal Description:
HATCHWOOD ESTATES PHASE IV PB 134 PGS 18-19 LOT 41
Exterior Features
Lot Size:
20451
Lot Features:
Oversized Lot, Paved
Waterfront:
No
Parking Spaces:
N/A
Parking:
Driveway, Workshop in Garage
Roof:
Shingle
Pool:
Yes
Pool Features:
Above Ground, Vinyl
Interior Features
Bedrooms:
4
Bathrooms:
2
Heating:
Central
Cooling:
Central Air, Wall/Window Unit(s)
Appliances:
Dishwasher, Microwave, Range, Refrigerator
Furnished:
No
Floor:
Carpet, Ceramic Tile, Vinyl
Levels:
One
Additional Features
Property Sub Type:
Single Family Residence
Style:
N/A
Year Built:
2006
Construction Type:
Block, Stone, Stucco
Garage Spaces:
Yes
Covered Spaces:
N/A
Direction Faces:
South
Pets Allowed:
Yes
Special Condition:
None
Additional Features:
Private Mailbox, Rain Gutters, Sidewalk, Sliding Doors, Storage
Additional Features 2:
All info is deemed reliable but should be verified with the HOA and or the county by the buyer and their agent.
Map
- Address625 HATCHWOOD DR
Featured Properties