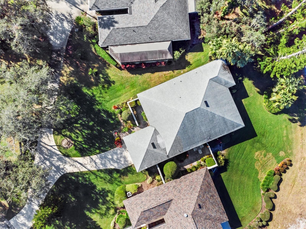
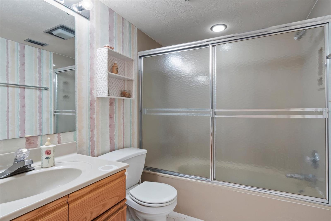
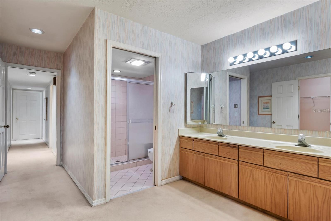
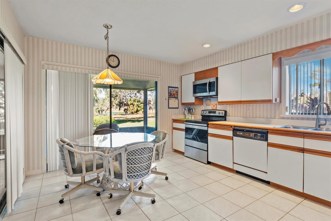
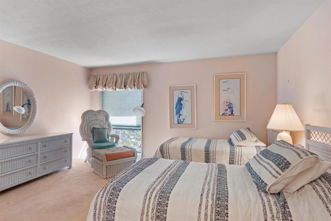
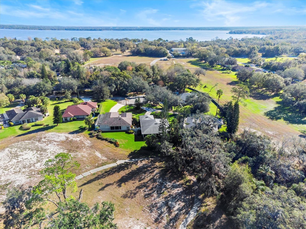
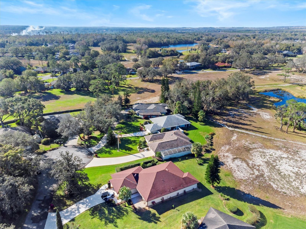
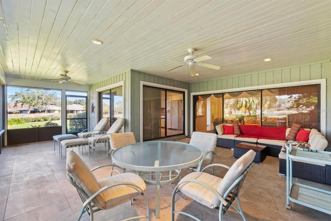
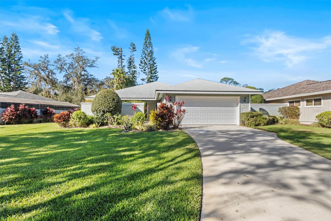
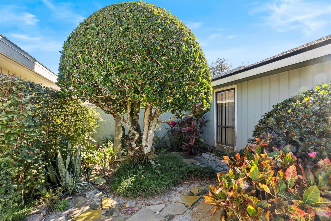
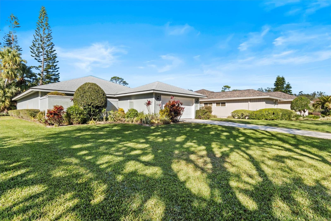
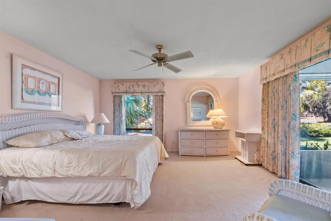
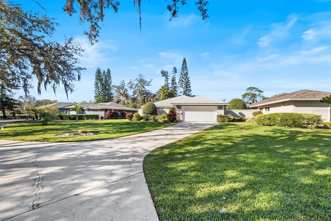
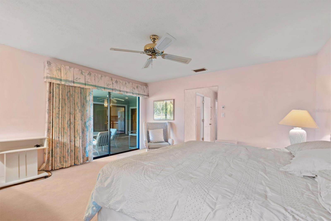
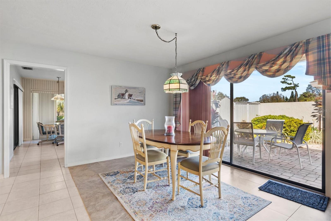
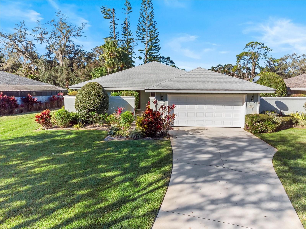
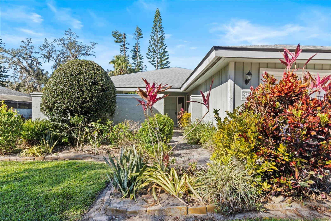
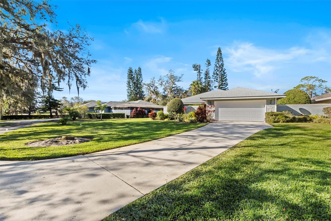
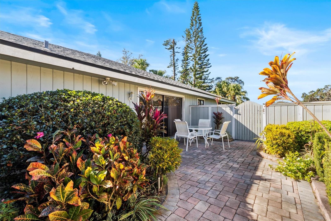
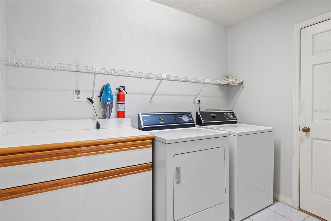
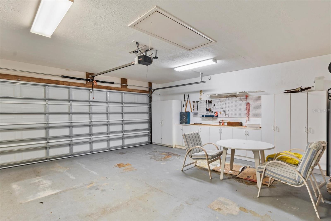
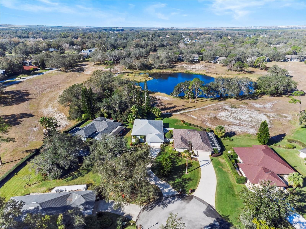
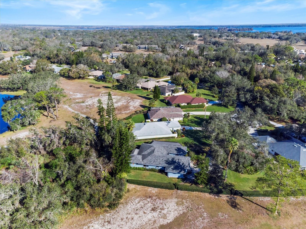
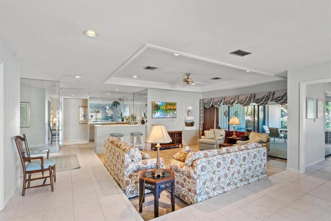
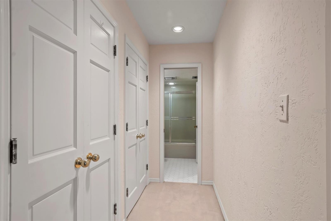
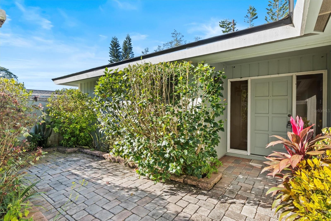
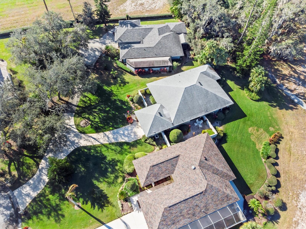
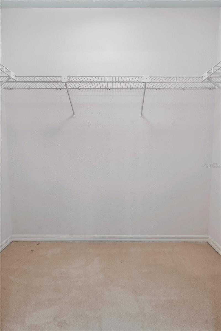
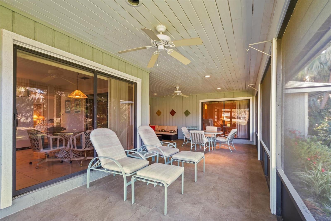
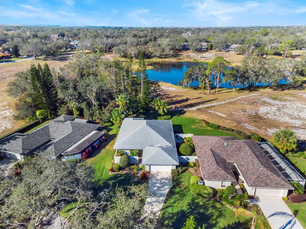
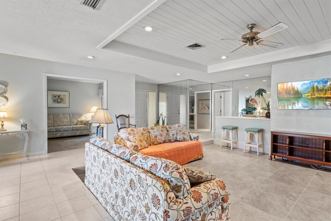
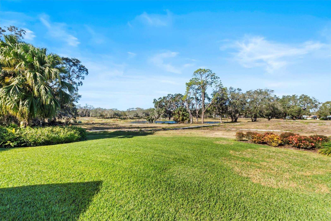
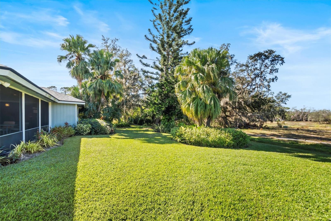
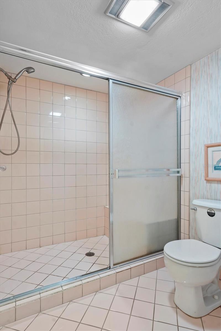
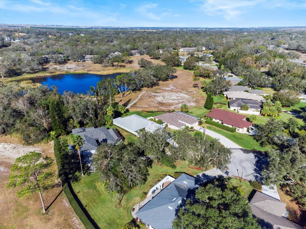
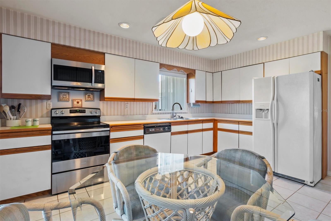
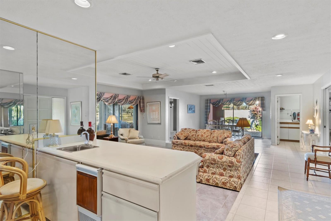
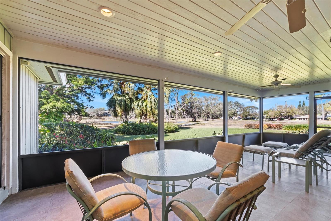
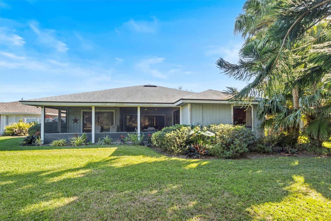
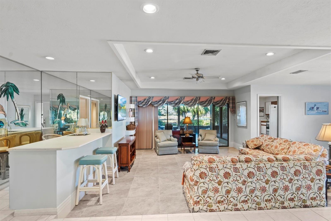
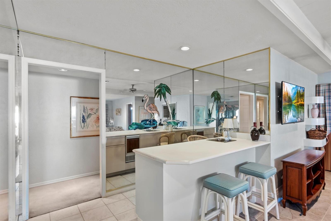
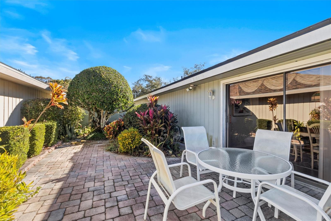
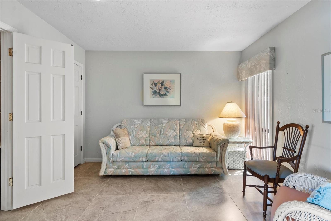
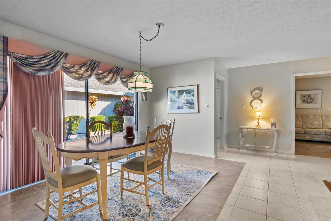
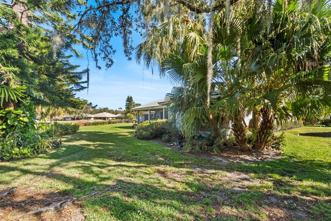
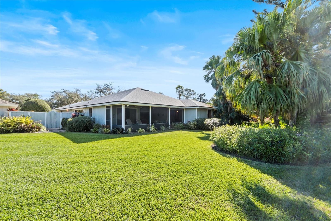
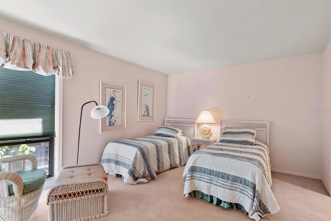
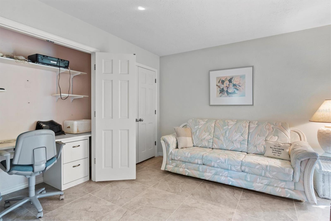
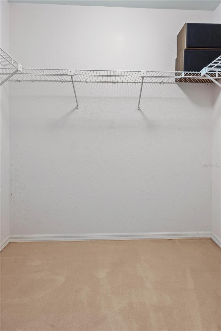
Active
38 GRENEWOOD LN
$308,000
Features:
Property Details
Remarks
CHECK OUT THIS NEW PRICE! FURNISHED! Look at this gorgeous yard! 3 bedroom, 2 bath home nestled at the end of a tranquil cul-de-sac in Grenelefe Estates on the golf course. Step into the sunken living room, adorned with recessed ceilings, and enjoy entertaining at the stylish wet bar complete with barstools. The master bedroom offers two spacious walk-in closets and a double vanity with sinks, plus a breathtaking view that you’ll love waking up to. Breathe in the fresh air through the sliders that connect the primary bedroom, living room, and kitchen, effectively blending indoor and outdoor spaces. The expansive lanai spans over 300 square feet, providing an ideal setting for gatherings and relaxation. The kitchen features a cozy dinette alongside a separate dining area for larger gatherings. New roof 2021. Hot water heater 2021. Get excited about the redevelopment of the Country Club, golf course and pool, and amenities set to begin in January 2025, which will introduce three new pools and numerous pickleball courts for active enjoyment. Don't miss out on this fantastic opportunity!
Financial Considerations
Price:
$308,000
HOA Fee:
1050
Tax Amount:
$2227.89
Price per SqFt:
$148.01
Tax Legal Description:
GRENELEFE ESTATES PHASE D PB 80 PGS 20 & 21 LOTS 18 BEG SW COR RUN N 42 DEG 12 MIN 45 SEC E 12.43 FT N 88 DEG 53 MIN 01 SEC E 189.36 FT TO POINT ON CURVE SLY ALONG CURVE 4.52 FT S 87 DEG 34 MIN 21 SEC W 197.84 FT TO POB & 19
Exterior Features
Lot Size:
12293
Lot Features:
Cul-De-Sac
Waterfront:
No
Parking Spaces:
N/A
Parking:
N/A
Roof:
Shingle
Pool:
No
Pool Features:
N/A
Interior Features
Bedrooms:
3
Bathrooms:
2
Heating:
Central
Cooling:
Central Air
Appliances:
Dishwasher, Disposal, Dryer, Microwave, Range, Refrigerator, Washer
Furnished:
Yes
Floor:
Carpet, Ceramic Tile
Levels:
One
Additional Features
Property Sub Type:
Single Family Residence
Style:
N/A
Year Built:
1986
Construction Type:
Frame, Wood Siding
Garage Spaces:
Yes
Covered Spaces:
N/A
Direction Faces:
East
Pets Allowed:
Yes
Special Condition:
None
Additional Features:
Private Mailbox, Sliding Doors
Additional Features 2:
30 day minimum. Renter must live in home.
Map
- Address38 GRENEWOOD LN
Featured Properties