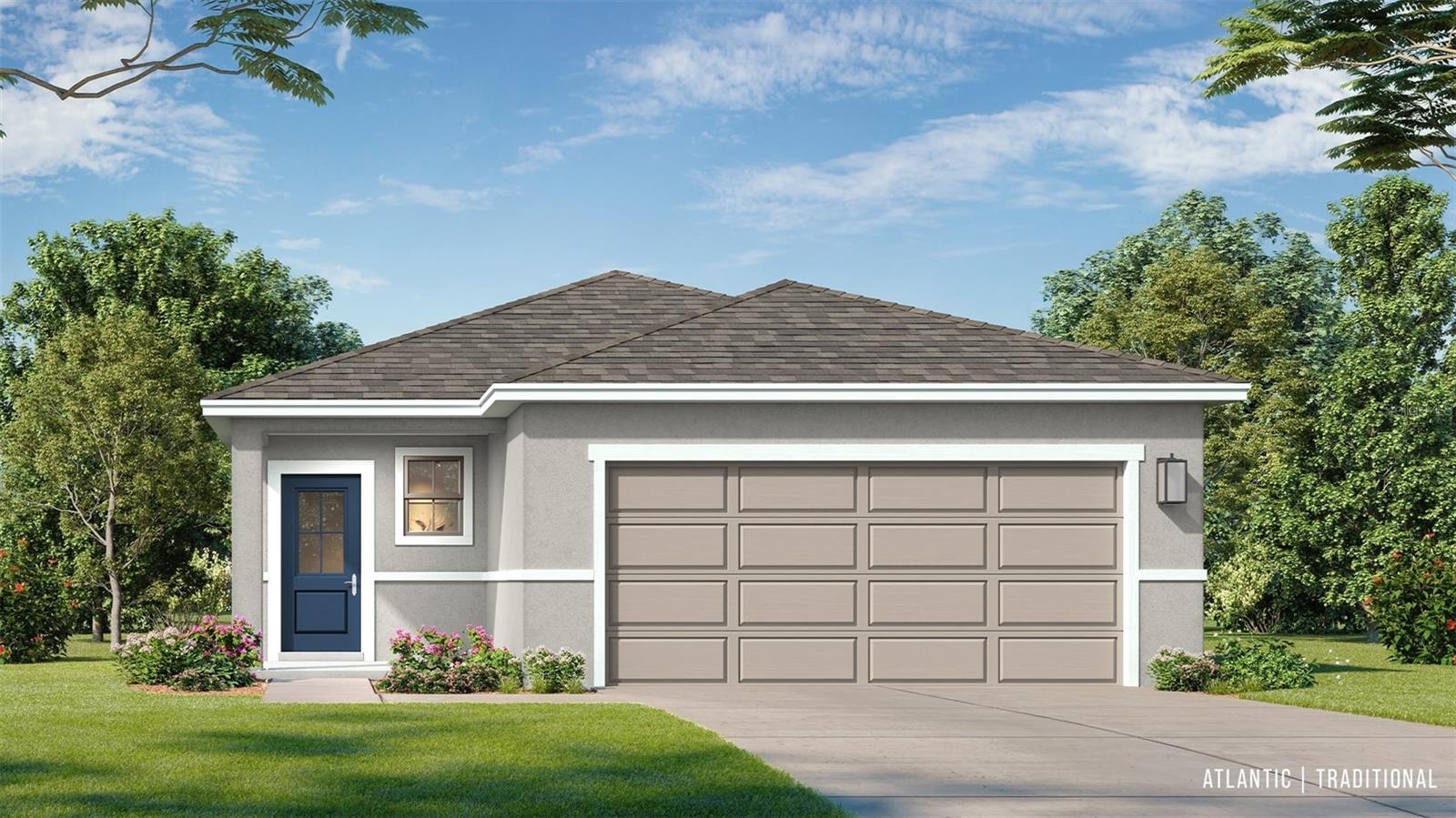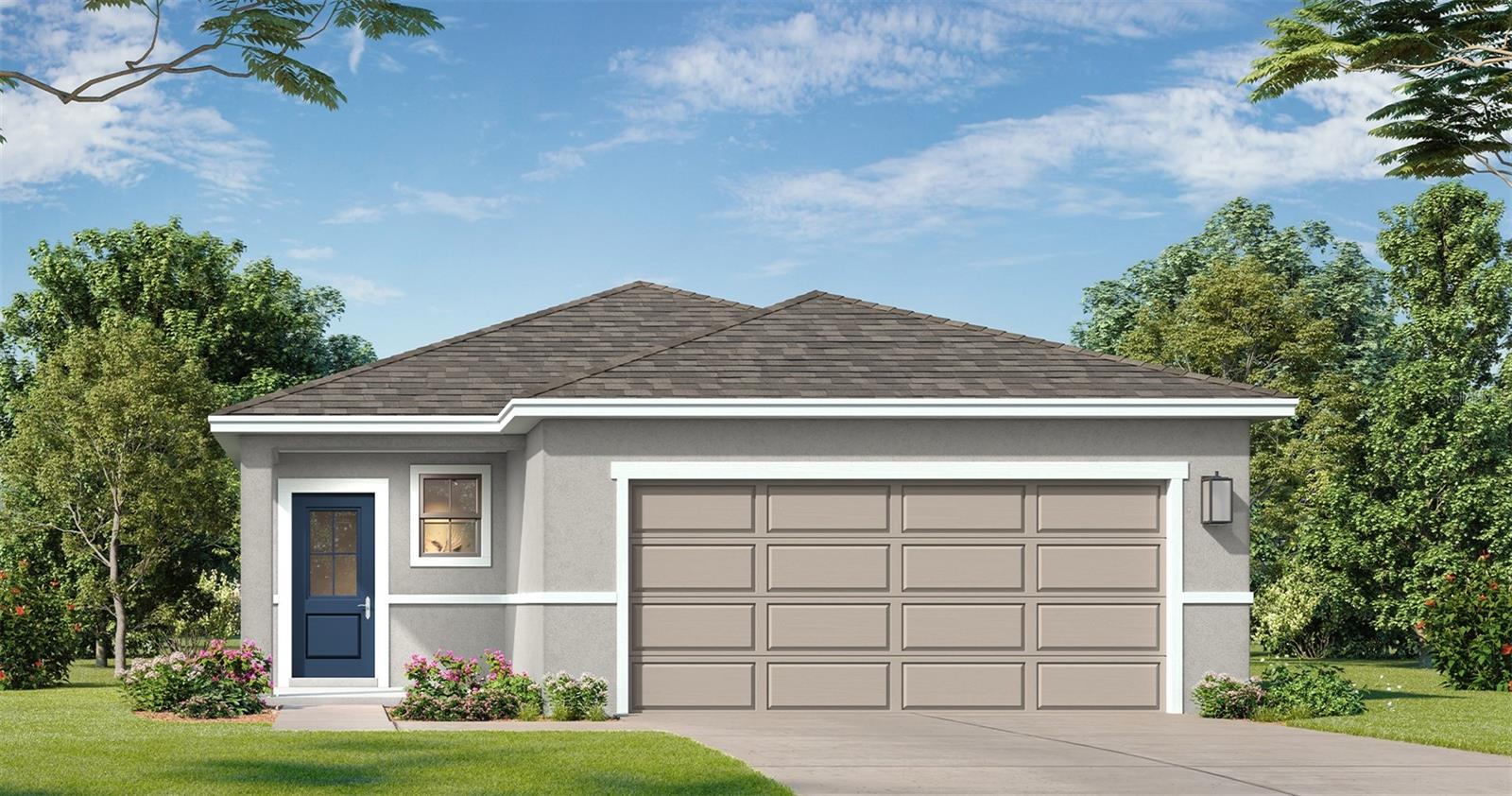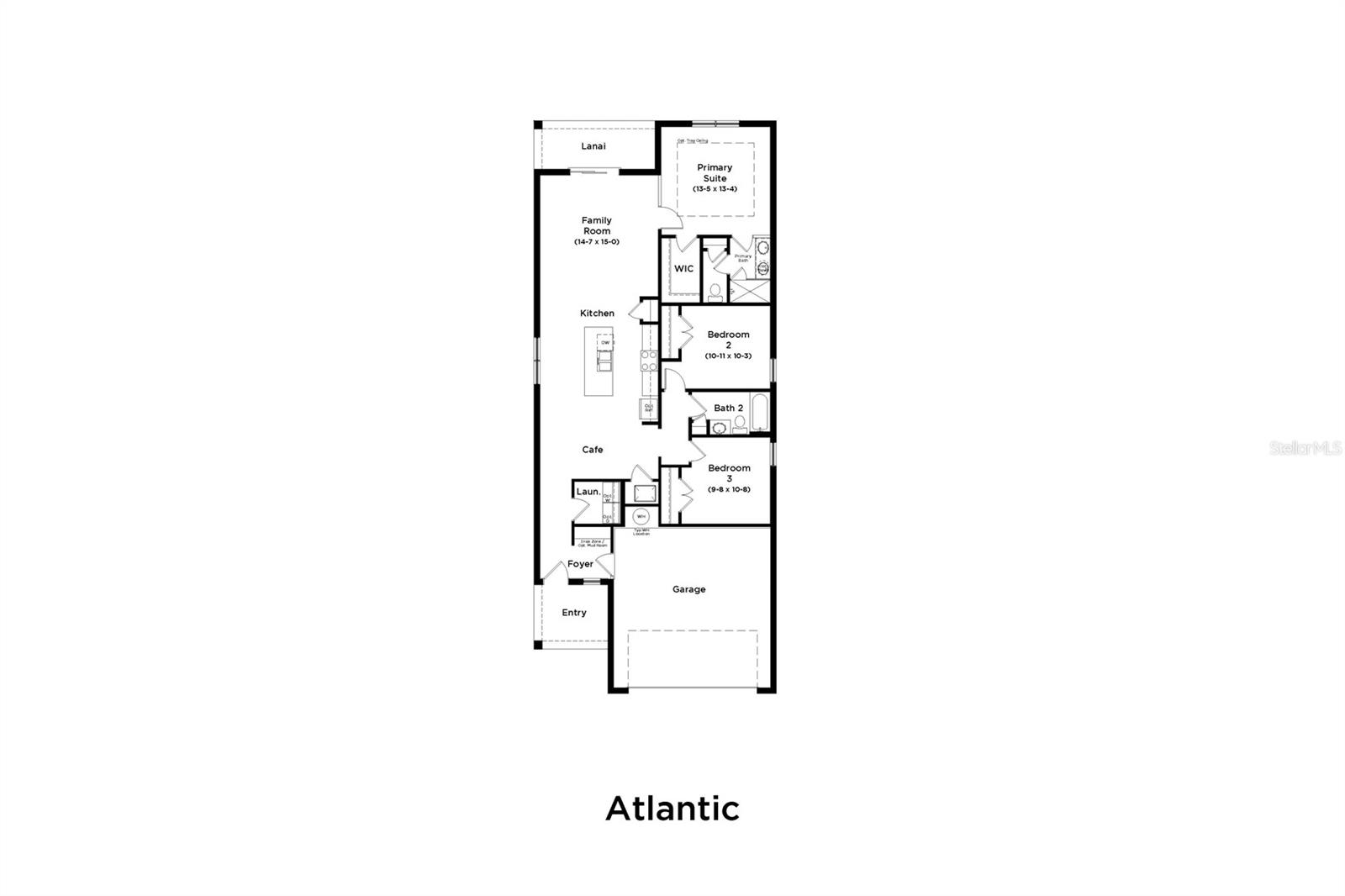


Active
1937 DIAMOND HEAD CIR
$299,990
Features:
Property Details
Remarks
Under Construction. Ready Feb 2026! Beautiful Single Level, 2 Car Garage Home with Open Concept Living and 3 Bedrooms! The Atlantic plan is in our Traditional exterior design. The front entry and the private garage entry open to the foyer with an optional drop zone. A well-appointed island kitchen with all shaker style cabinets and granite countertops is centered between the cafe and the family room with access to the lanai. The primary suite boasts a large walk-in closet and ensuite bathroom that includes a shower with tile all the way to the ceiling and private water closet with a dual sink vanity. Two secondary bedrooms a full bathroom and a convenient laundry room complete the Atlantic plan
Financial Considerations
Price:
$299,990
HOA Fee:
47
Tax Amount:
$0
Price per SqFt:
$202.7
Tax Legal Description:
HAMILTON BLUFF SUBDIVISION PHASES 1 & 2 PB 209 PGS 19-38 BLOCK 14 LOT 8
Exterior Features
Lot Size:
5227
Lot Features:
Corner Lot, Landscaped, Sidewalk, Paved
Waterfront:
No
Parking Spaces:
N/A
Parking:
Driveway, Garage Door Opener
Roof:
Shingle
Pool:
No
Pool Features:
N/A
Interior Features
Bedrooms:
3
Bathrooms:
2
Heating:
Central, Electric
Cooling:
Central Air
Appliances:
Dishwasher, Disposal, Electric Water Heater, Microwave, Range
Furnished:
Yes
Floor:
Carpet, Tile
Levels:
One
Additional Features
Property Sub Type:
Single Family Residence
Style:
N/A
Year Built:
2025
Construction Type:
Brick, Cement Siding, Concrete, HardiPlank Type, Stucco
Garage Spaces:
Yes
Covered Spaces:
N/A
Direction Faces:
West
Pets Allowed:
No
Special Condition:
None
Additional Features:
Lighting, Sidewalk, Sliding Doors, Sprinkler Metered
Additional Features 2:
Long term allowed 8-12 months minimum.
Map
- Address1937 DIAMOND HEAD CIR
Featured Properties