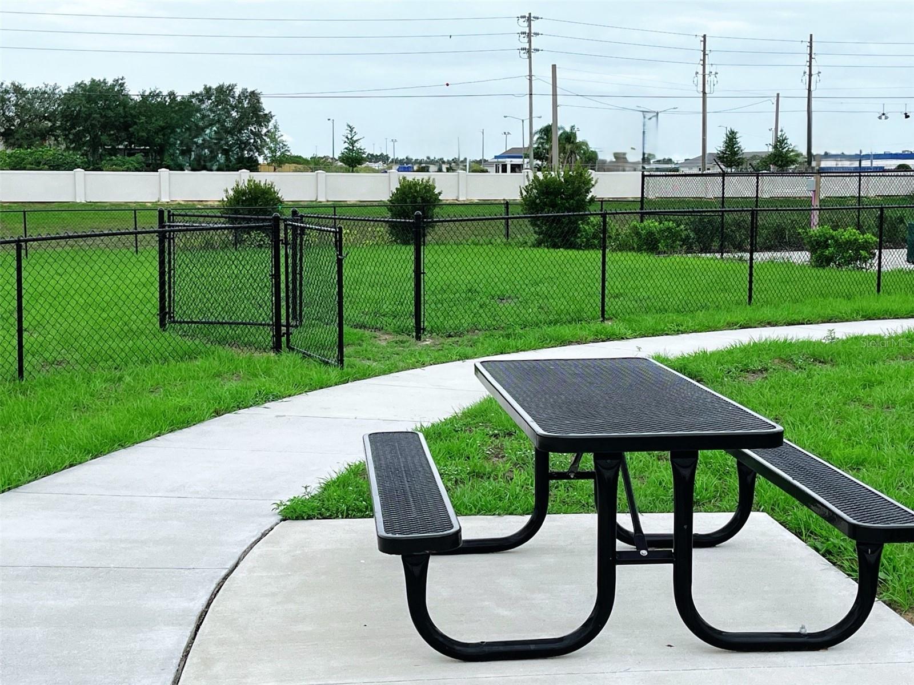
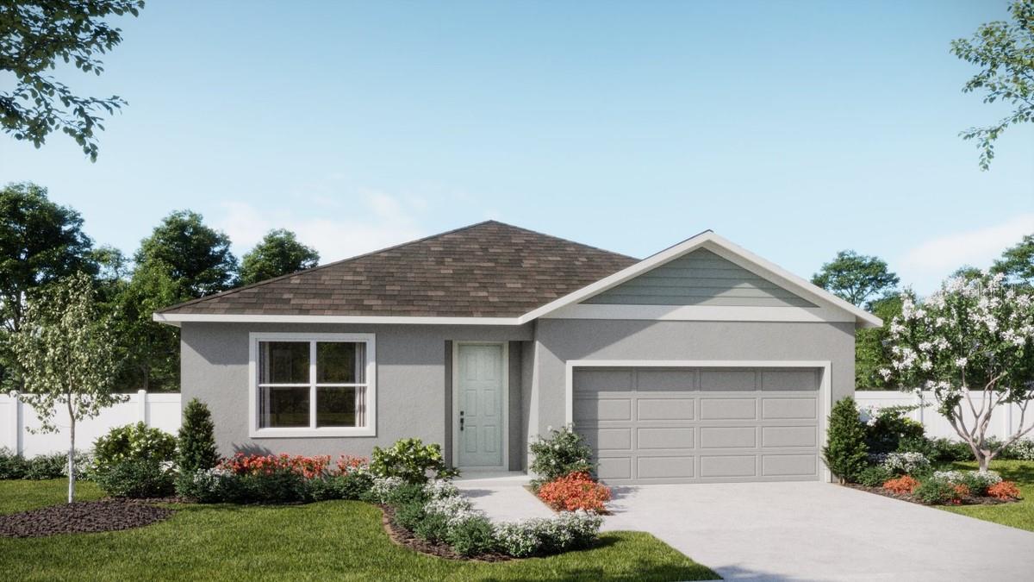
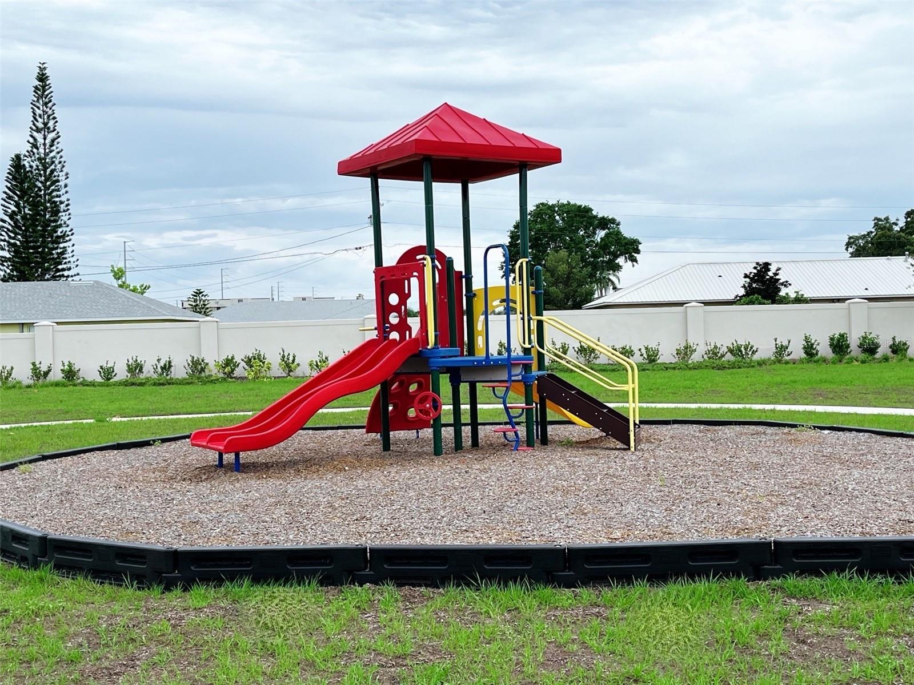
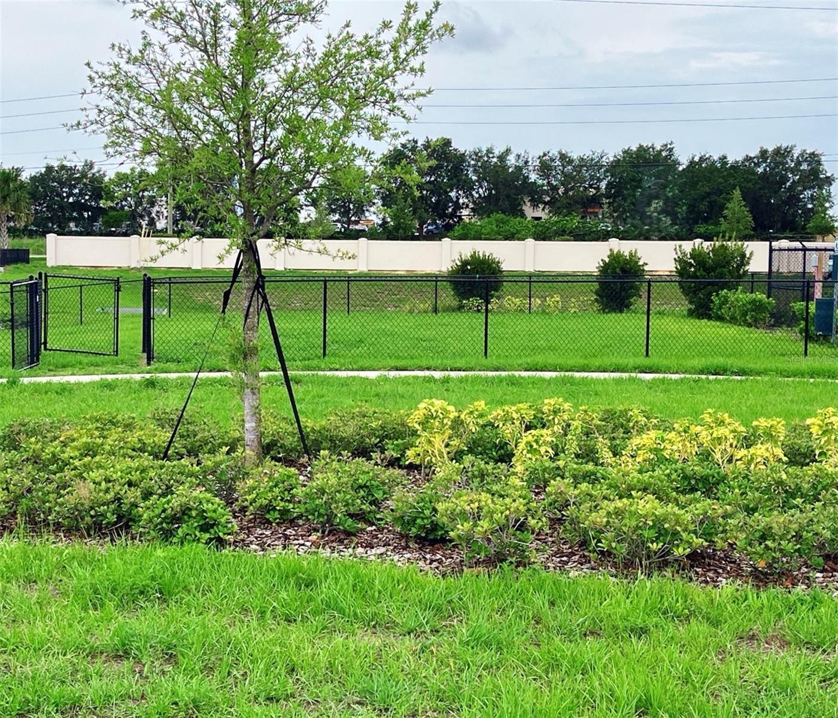
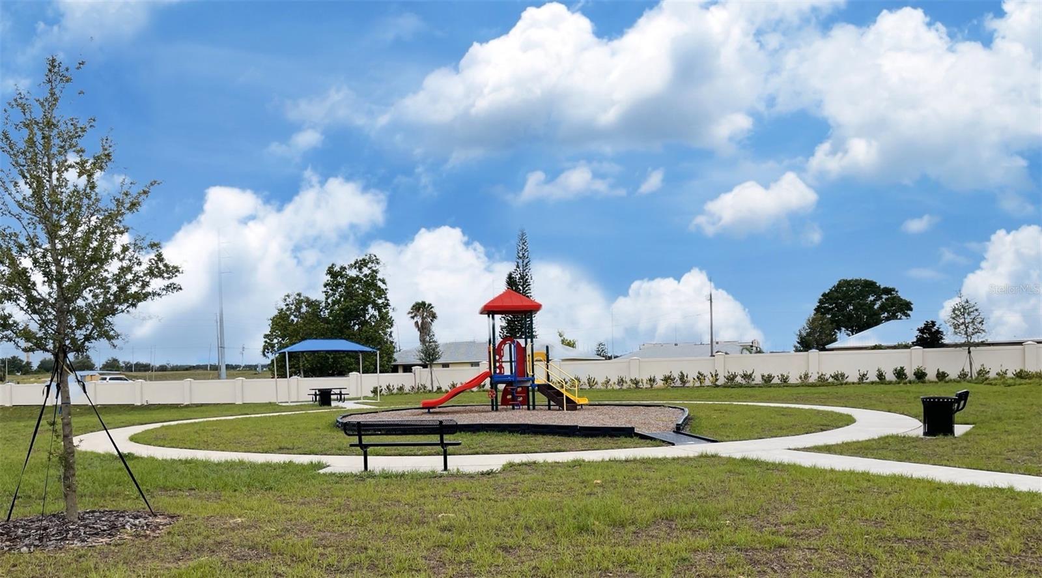
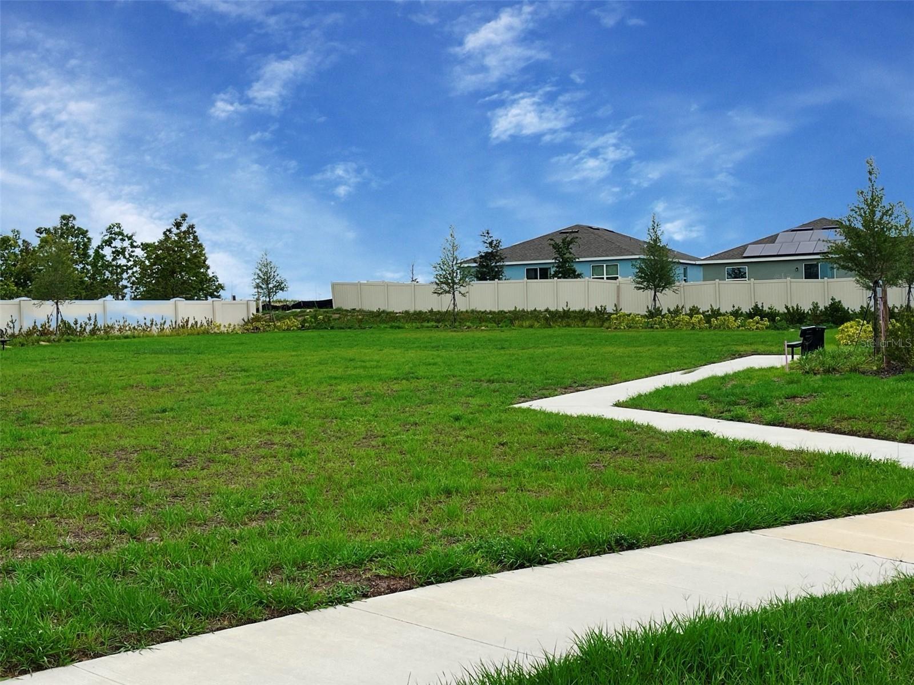
Active
454 MARION LOOP
$341,990
Features:
Property Details
Remarks
Under Construction. Discover the perfect blend of style and comfort in this beautifully designed Haven plan, offering 4 bedrooms, 2 baths, and a 2-car garage—all within an open-concept layout and soaring 9'4" ceilings. Tile flooring flows through the main living areas, complemented by window blinds throughout the home. The well-appointed kitchen is a standout with quartz countertops, elegant cabinetry with crown molding, tile backsplash, stainless steel appliances, a large center island, pantry, and vented microwave. The luxurious Primary suite features an en-suite bathroom including a walk-in closet, dual sinks in adult-height vanity, quartz countertops, and a spacious walk-in shower with glass enclosure. Thoughtful exterior touches include brick paver driveway and lead walk, along with attractive landscaping—ready for you to call home. Marion Ridge amenities include a tot lot, dog park, and beautiful open green spaces. Conveniently located near restaurants and shopping, with easy access to major thoroughfares.
Financial Considerations
Price:
$341,990
HOA Fee:
78
Tax Amount:
$1434.07
Price per SqFt:
$192.89
Tax Legal Description:
MARION RIDGE PB 200 PGS 5-8 LOT 73
Exterior Features
Lot Size:
6240
Lot Features:
Level, Sidewalk, Paved
Waterfront:
No
Parking Spaces:
N/A
Parking:
Driveway
Roof:
Shingle
Pool:
No
Pool Features:
N/A
Interior Features
Bedrooms:
4
Bathrooms:
2
Heating:
Central, Electric
Cooling:
Central Air
Appliances:
Dishwasher, Disposal, Electric Water Heater, Exhaust Fan, Microwave, Range
Furnished:
No
Floor:
Carpet, Ceramic Tile
Levels:
One
Additional Features
Property Sub Type:
Single Family Residence
Style:
N/A
Year Built:
2025
Construction Type:
Block, Stucco
Garage Spaces:
Yes
Covered Spaces:
N/A
Direction Faces:
North
Pets Allowed:
Yes
Special Condition:
None
Additional Features:
Sidewalk, Sliding Doors
Additional Features 2:
N/A
Map
- Address454 MARION LOOP
Featured Properties