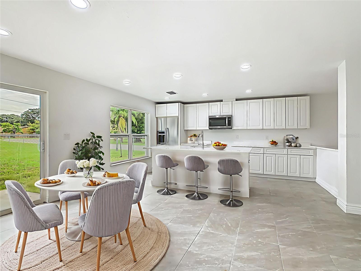
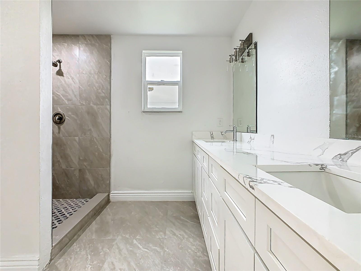
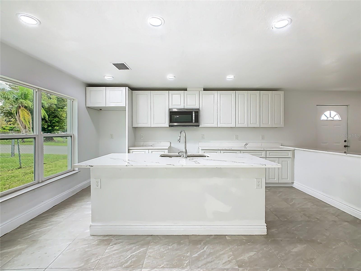
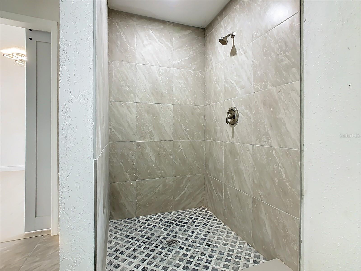
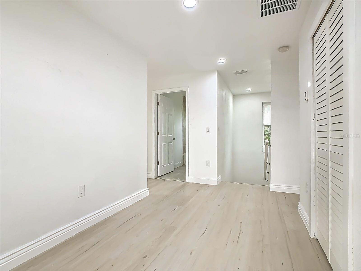
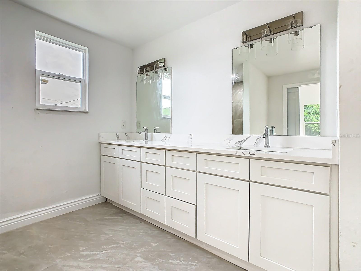
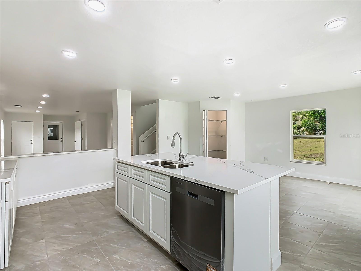
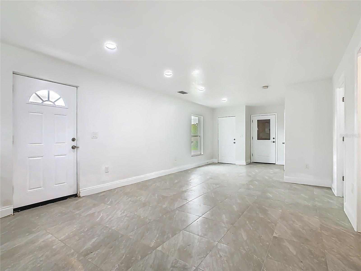
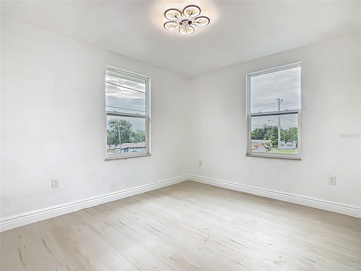
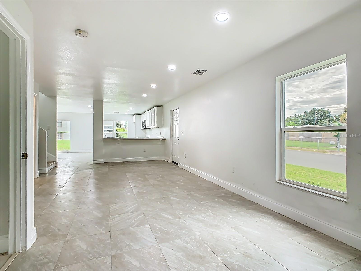
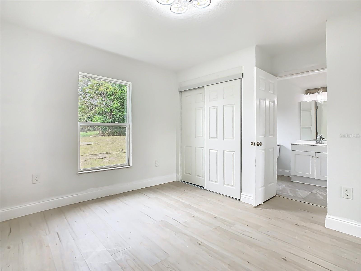
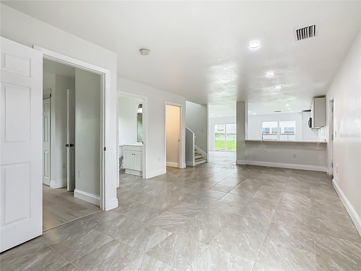
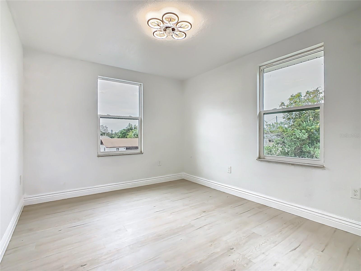
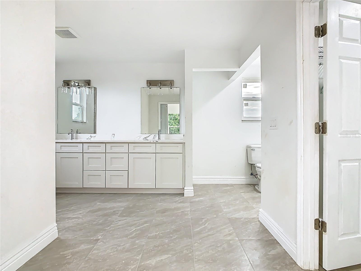
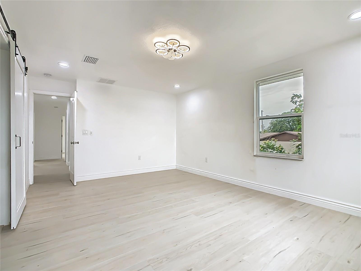
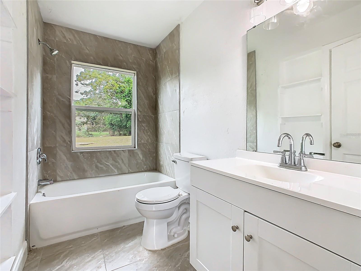
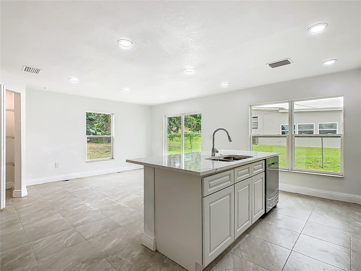
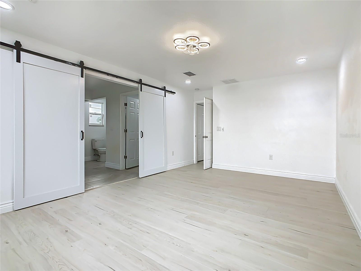
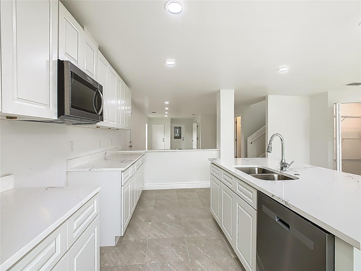
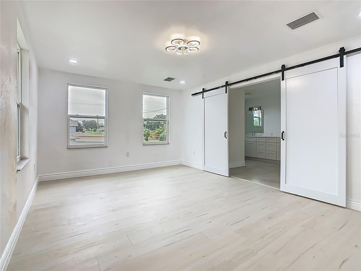
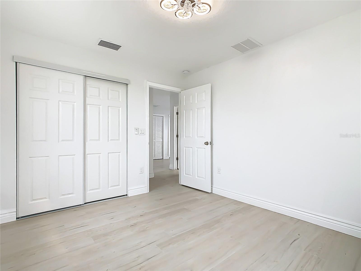
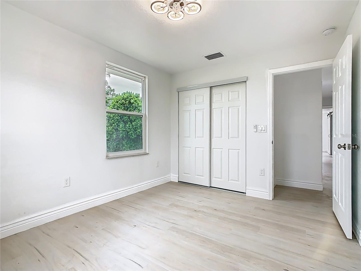
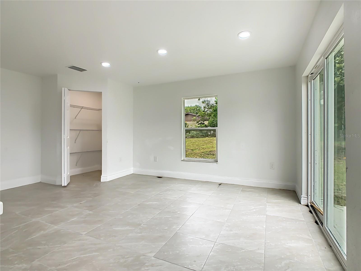
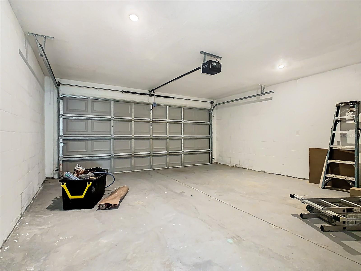
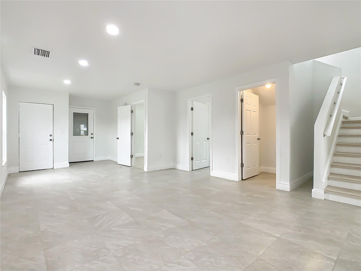
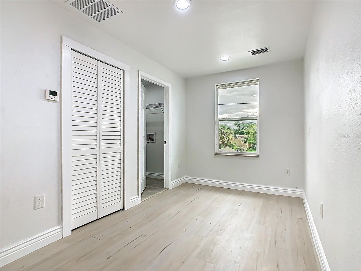
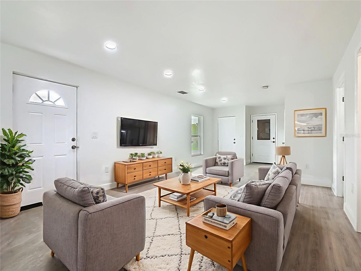
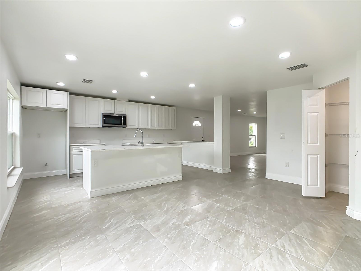
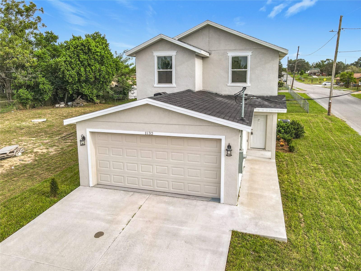
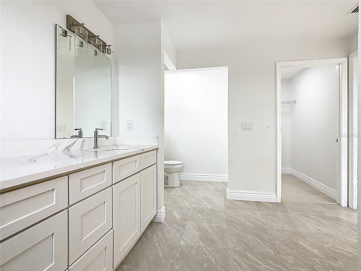
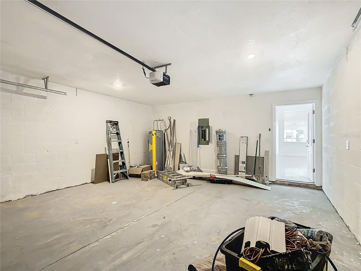
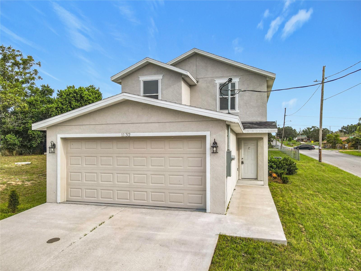
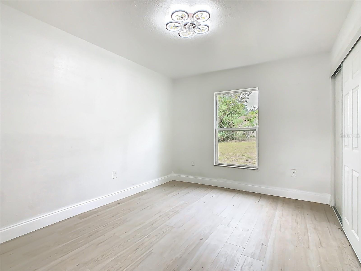
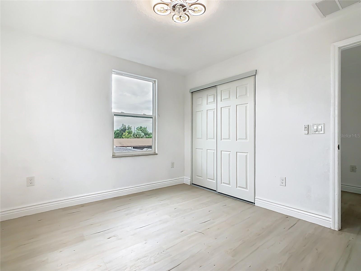
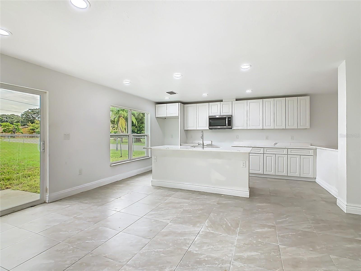
Active
1132 AVENUE K
$300,000
Features:
Property Details
Remarks
SELLER MOTIVATED! BRING ALL OFFERS! Lifestyle Meets Comfort in This Brand-New Haines City Home Be the first to own this stunning 4-bedroom, 3-bathroom home in 2025, where thoughtful design meets everyday convenience. From the moment you step inside, you’re greeted by an open floor plan that seamlessly connects living, dining, and entertaining spaces. A versatile main-level bedroom is perfect for guests, a home office, or a playroom, while upstairs, the oversized primary suite provides a private retreat with a spacious bathroom and double vanities. The upstairs laundry keeps daily life simple, and the overall layout balances modern style with practical function—ideal for families or anyone craving extra space. But this home isn’t just about what’s inside—it’s about the lifestyle outside your front door. Imagine walking just a half mile to Eastside Elementary for easy morning drop- offs, with Shelley S. Boone Middle School and Ridge Community High School also nearby. Weekends can be filled with choice—whether it’s teeing off at one of 21 golf courses, exploring 4 local parks, or enjoying a meal at one of the 15+ local restaurants just minutes away. All of this comes with the peace of mind of brand-new construction and the added bonus of seller assistance with closing costs. If you’ve been searching for a home where comfort, convenience, and community come together, this is it. Move in, spread out, and start living the Florida lifestyle you’ve been dreaming of.
Financial Considerations
Price:
$300,000
HOA Fee:
N/A
Tax Amount:
$354.78
Price per SqFt:
$138.25
Tax Legal Description:
LOCKHART & SMITHS RESUB PB 6 PG 9 BLK B LOT 15
Exterior Features
Lot Size:
4809
Lot Features:
N/A
Waterfront:
No
Parking Spaces:
N/A
Parking:
N/A
Roof:
Shingle
Pool:
No
Pool Features:
N/A
Interior Features
Bedrooms:
4
Bathrooms:
3
Heating:
Central, Heat Pump
Cooling:
Central Air
Appliances:
Dishwasher, Range, Refrigerator
Furnished:
No
Floor:
Laminate
Levels:
Two
Additional Features
Property Sub Type:
Single Family Residence
Style:
N/A
Year Built:
2025
Construction Type:
Block, Stucco
Garage Spaces:
Yes
Covered Spaces:
N/A
Direction Faces:
South
Pets Allowed:
No
Special Condition:
None
Additional Features:
Lighting
Additional Features 2:
N/A
Map
- Address1132 AVENUE K
Featured Properties