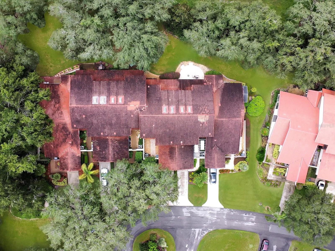
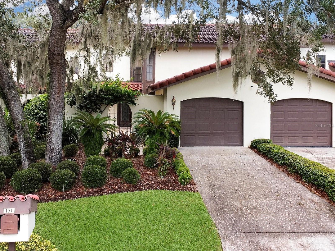
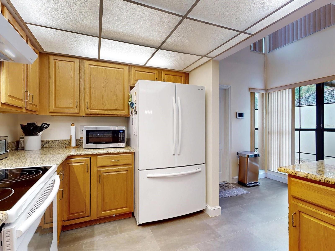
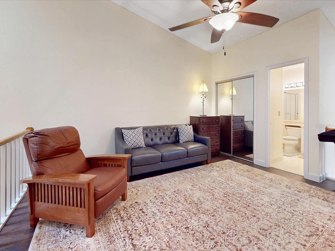
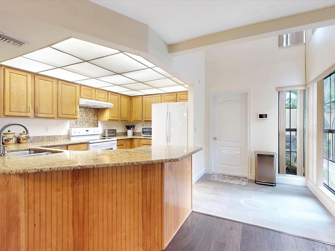
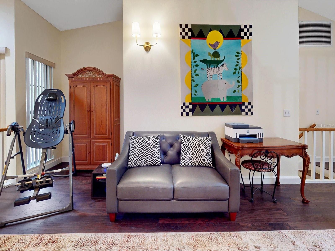
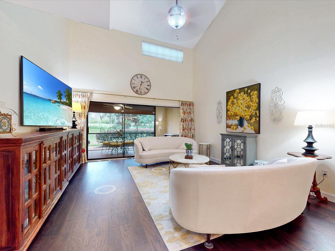
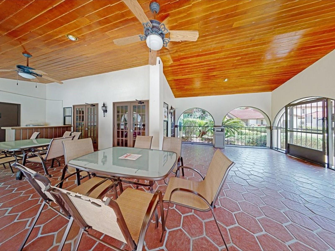
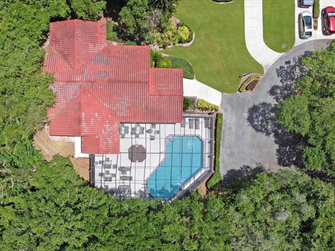
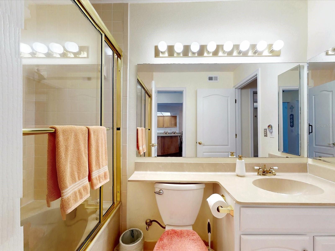
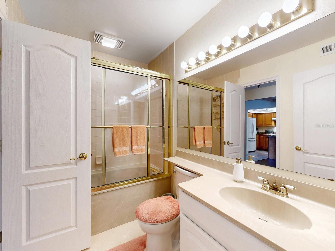
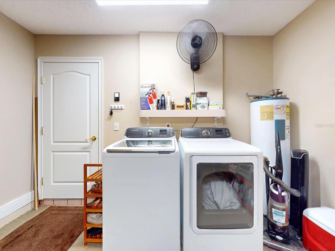
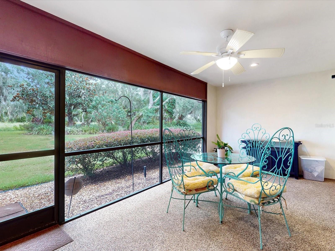
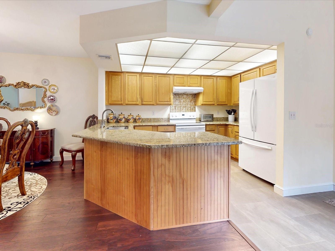
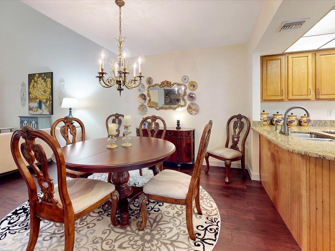
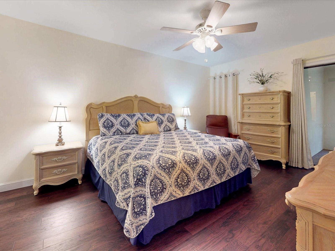
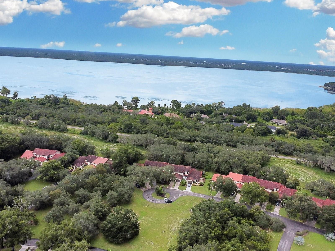
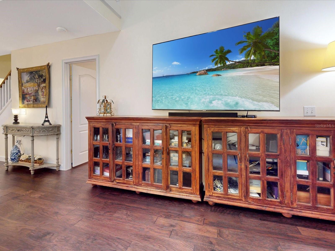
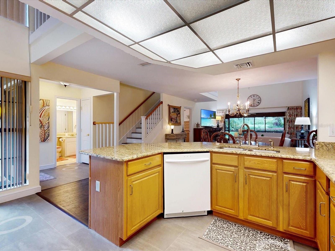
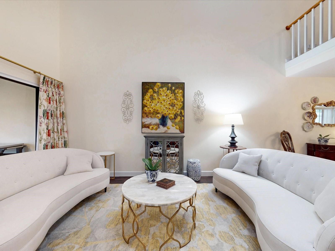
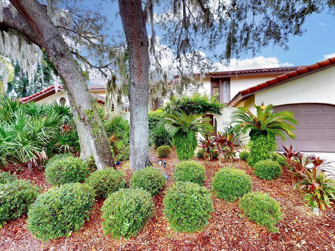
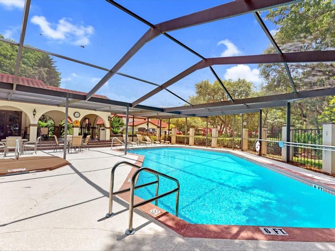
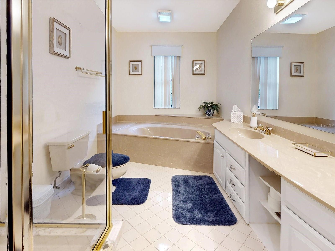
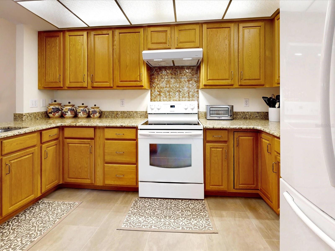
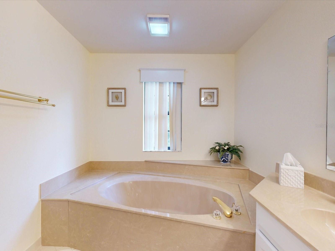
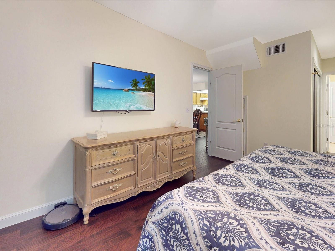
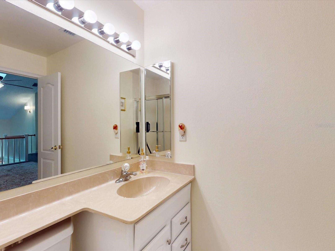
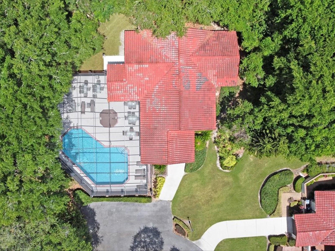
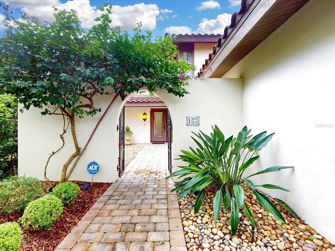
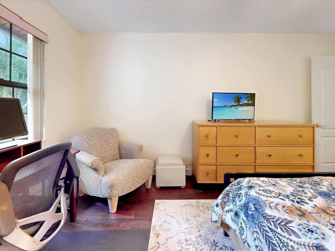
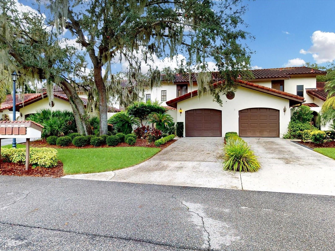
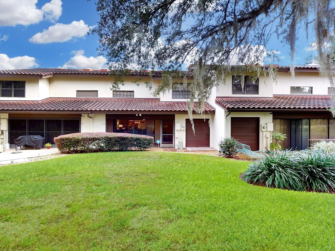
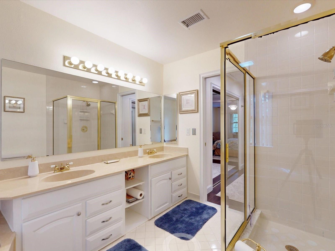
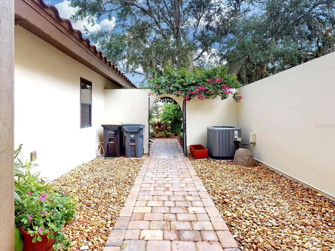
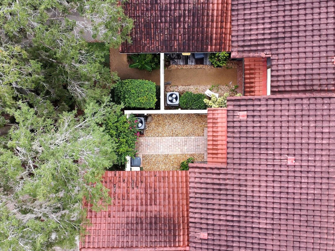
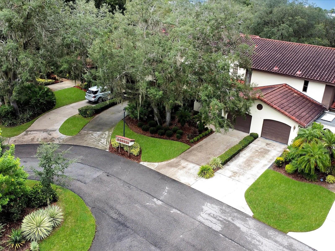
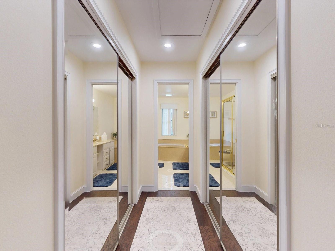
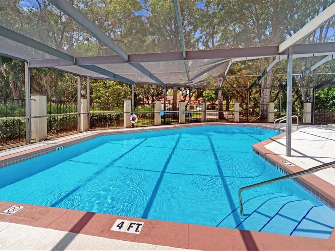
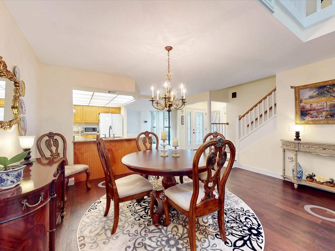
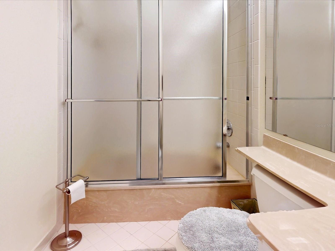
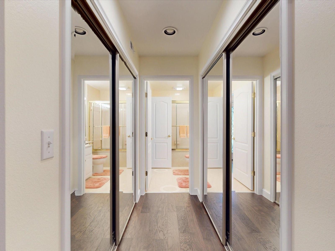
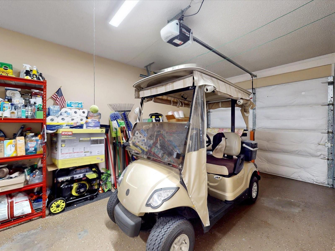
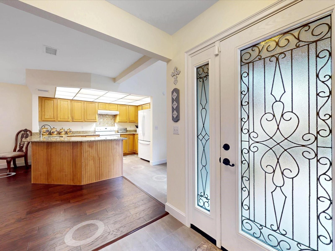
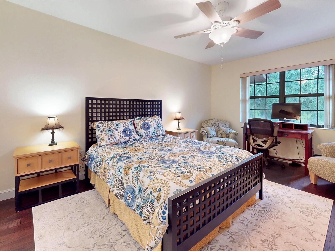
Active
153 STRATFORD CT
$292,000
Features:
Property Details
Remarks
***This home is a stunner from the top to bottom*** I am not even kidding. Every inch is impeccable. It starts with the gorgeous front door and matching sidelight and continues as you enter this home. Once inside your eyes will immediately feast on the Hickory engineered hardwood flooring that runs throughout the first floor living area and primary bedroom and right on up the stairs to the second floor bedroom and loft area. Once back downstairs you'll not miss the back lanai that is adorned with Chattahiichee stone. ***Air Conditioning was replaced in February of 2020*** Roof is barrel tile which THIS owner has it professionally inspected yearly as part of the maintainence ritual. Water bills around $35/month. Electric bill averages $143/month which makes this an affordable place to call home. Don't forget the amenites when you are a resident of Club Estates: All outside building maintenance is done for you which includes exterior painting. Your lawn will mowed and trees kept up plus it will get watered due to the inground sprinklers. Full access to the clubhouse on property as well as the heated pool, spa, sauna and fitness gym. You can also have casual meetings and or family gatherings in the clubhouse or pool deck area. So I ask ??? What's stopping you !! Make that call, visit this beautiful home --- Fall in LOVE ---- Take that step !! This could all be yours !! Ummmm......Did I mention it is FURNISHED !!! (Dining room table/chairs/buffett excluded)
Financial Considerations
Price:
$292,000
HOA Fee:
575
Tax Amount:
$1633
Price per SqFt:
$158.35
Tax Legal Description:
GRENELEFE CLUB ESTATES PHASE TWO PB 87 PGS 27 & 28 LOT 53
Exterior Features
Lot Size:
3154
Lot Features:
Cul-De-Sac, Landscaped
Waterfront:
No
Parking Spaces:
N/A
Parking:
N/A
Roof:
Tile
Pool:
No
Pool Features:
Gunite, In Ground, Lighting, Outside Bath Access, Screen Enclosure
Interior Features
Bedrooms:
2
Bathrooms:
2
Heating:
Central
Cooling:
Central Air
Appliances:
Dishwasher, Disposal, Dryer, Electric Water Heater, Exhaust Fan, Microwave, Range, Range Hood, Refrigerator, Washer
Furnished:
Yes
Floor:
Ceramic Tile, Hardwood
Levels:
Two
Additional Features
Property Sub Type:
Townhouse
Style:
N/A
Year Built:
1990
Construction Type:
Block, Stucco
Garage Spaces:
Yes
Covered Spaces:
N/A
Direction Faces:
Northwest
Pets Allowed:
No
Special Condition:
None
Additional Features:
Courtyard, Private Mailbox, Rain Gutters, Sliding Doors
Additional Features 2:
You need to notify the HOA when leasing your property
Map
- Address153 STRATFORD CT
Featured Properties