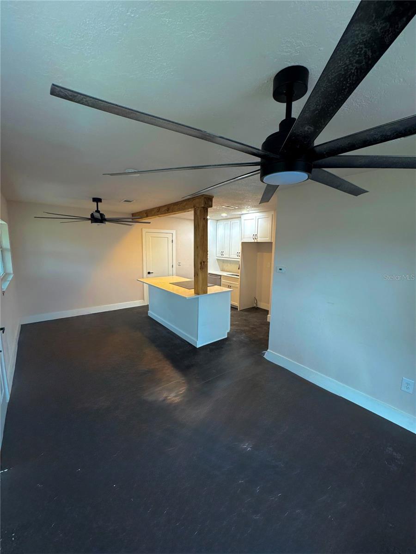
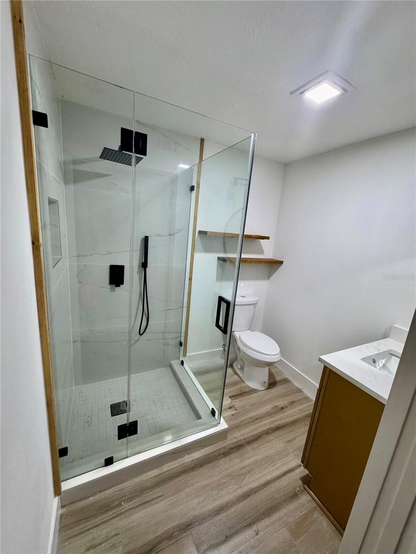
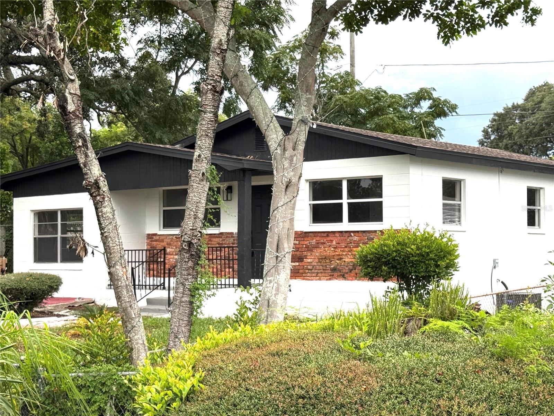
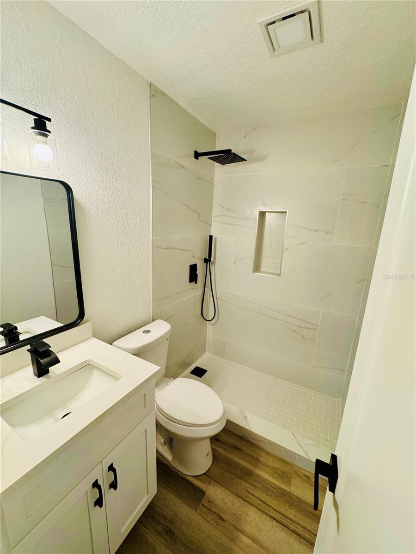
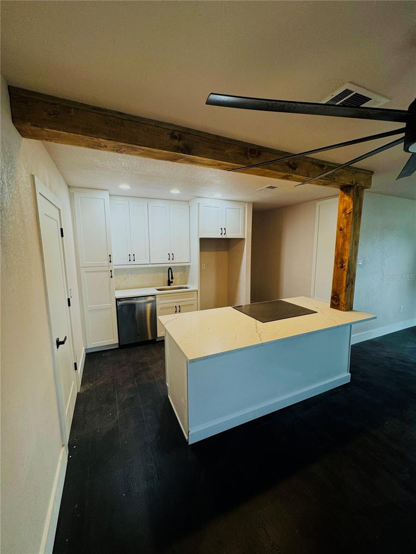
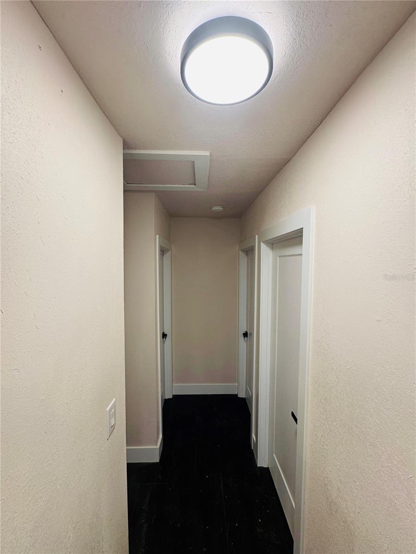
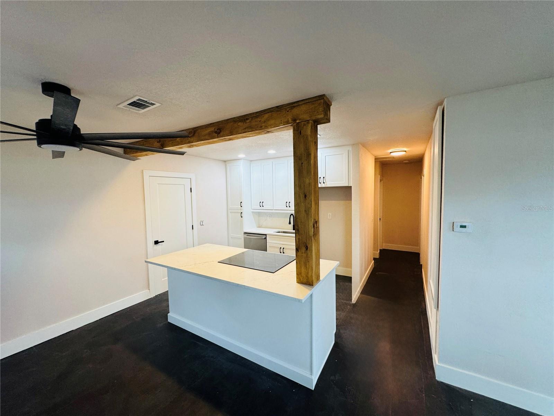
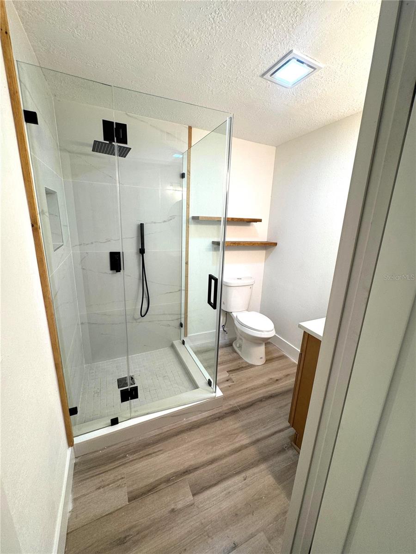
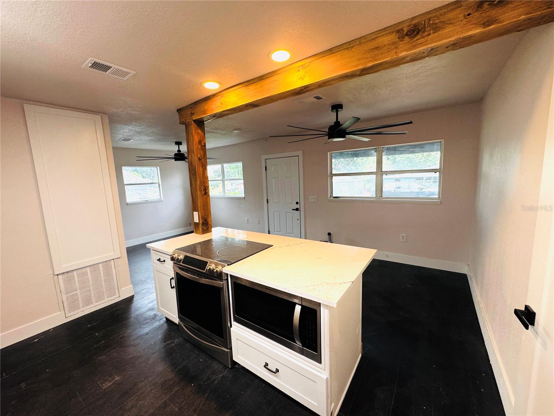
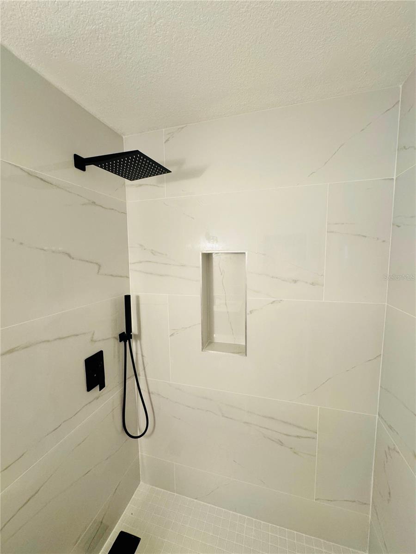
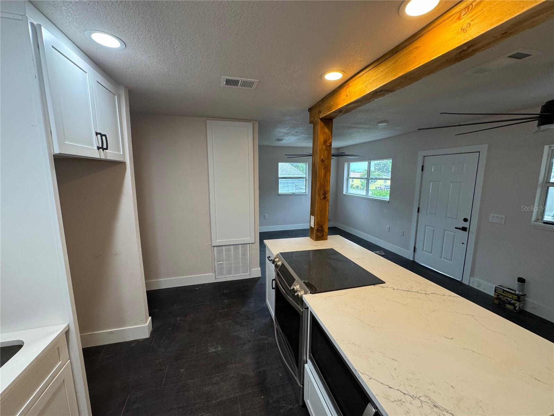
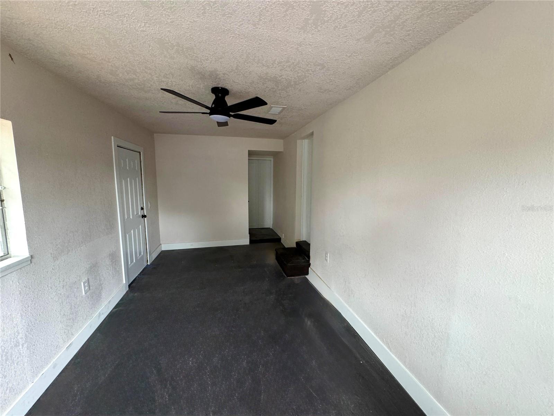
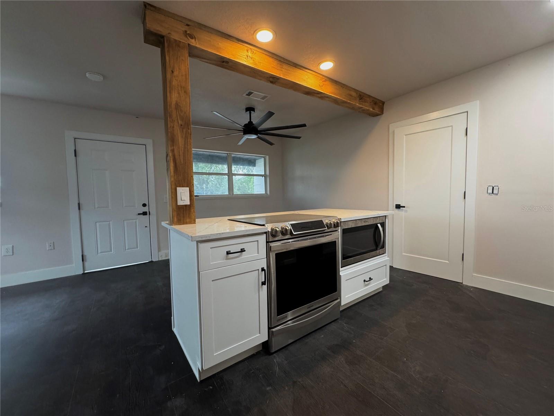
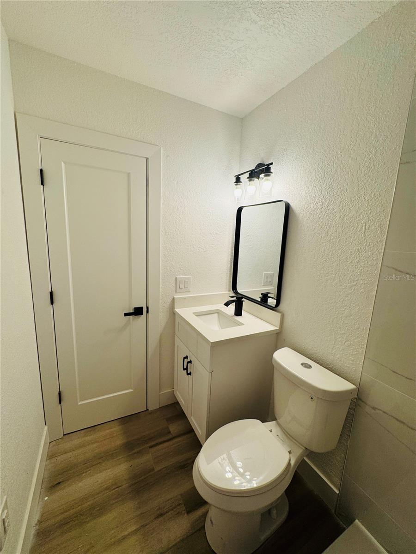
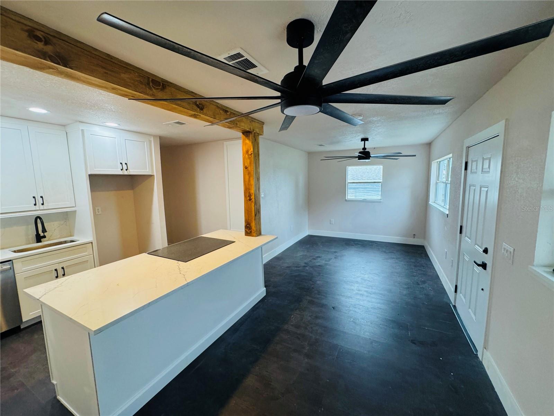
Active
1222 AVENUE M
$235,000
Features:
Property Details
Remarks
Your Dream Home Awaits: Completely Remodeled & Move-In Ready! Forget the hassle of renovations – this stunning home offers total peace of mind! Every detail has been thoughtfully updated, so all you need to do is unpack and start living. Entertaining is a breeze in the gourmet kitchen, boasting brand-new non colour shaker cabinets, sleek quartz countertops, and a full suite of stainless-steel appliances. Both bathrooms have been beautifully transformed into spa-like retreats, featuring modern vanities, new wall tile, and spacious walk-in showers with updated fixtures. You'll find luxury vinyl plank flooring flowing seamlessly throughout the entire home, including the versatile mother-in-law suite. Major updates ensure worry-free living, with a brand-new HVAC system (2025) and a new roof (2025). Fresh interior and exterior paint in neutral tones, new light fixtures, and upgraded doors complete this impressive transformation. Enjoy a spacious, covered area that's ideal for a man cave, home office, living room, or mother-in-law suite. Nestled in a prime Haines City location, you're just minutes from hospitals, schools, a variety of restaurants, and vibrant shops, including downtown. Plus, with no HOA fees, you'll enjoy ultimate freedom and flexibility. Text for access code.
Financial Considerations
Price:
$235,000
HOA Fee:
N/A
Tax Amount:
$3454
Price per SqFt:
$175.11
Tax Legal Description:
HILL TOP SUB PB 37 PG 6 BLK D LOT 9
Exterior Features
Lot Size:
5053
Lot Features:
N/A
Waterfront:
No
Parking Spaces:
N/A
Parking:
N/A
Roof:
Shingle
Pool:
No
Pool Features:
N/A
Interior Features
Bedrooms:
4
Bathrooms:
2
Heating:
Central
Cooling:
Central Air
Appliances:
Convection Oven, Cooktop, Dishwasher, Disposal, Electric Water Heater, Microwave, Range, Refrigerator
Furnished:
Yes
Floor:
Ceramic Tile, Tile, Vinyl, Wood
Levels:
One
Additional Features
Property Sub Type:
Single Family Residence
Style:
N/A
Year Built:
1962
Construction Type:
Concrete
Garage Spaces:
No
Covered Spaces:
N/A
Direction Faces:
North
Pets Allowed:
Yes
Special Condition:
None
Additional Features:
Balcony, Sidewalk
Additional Features 2:
N/A
Map
- Address1222 AVENUE M
Featured Properties