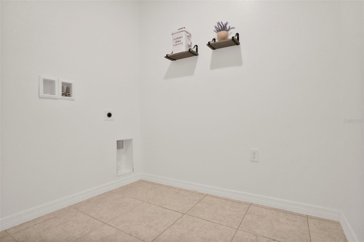
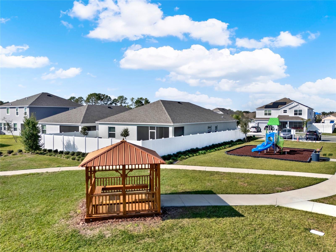
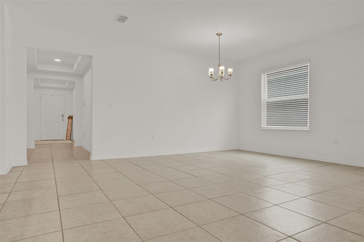
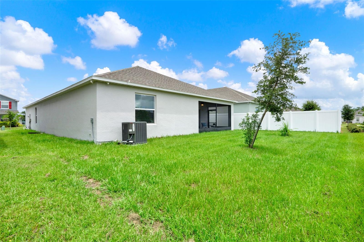
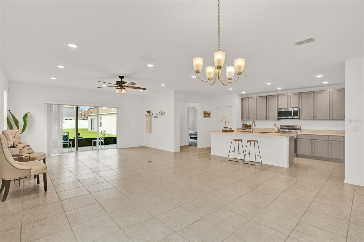
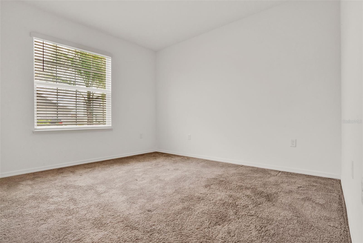
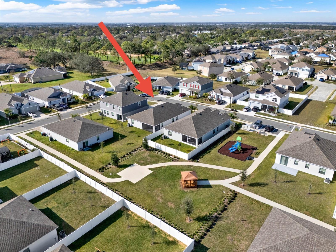
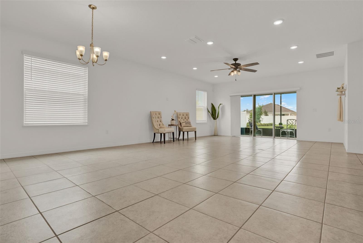
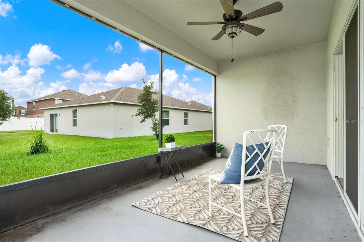
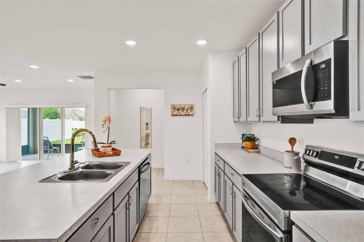
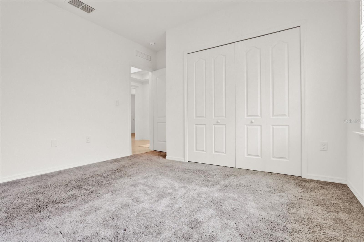
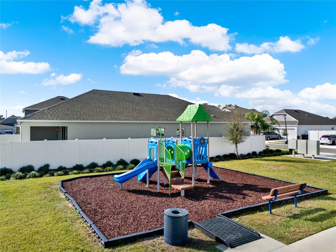
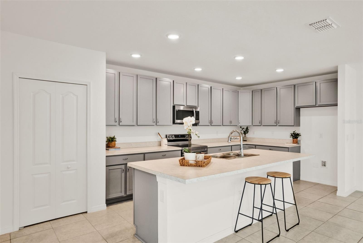
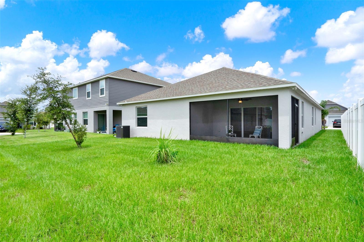
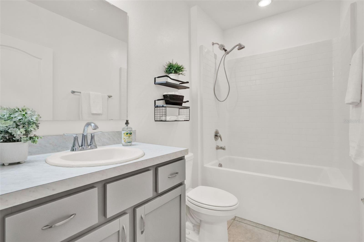
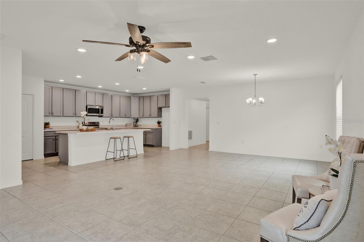
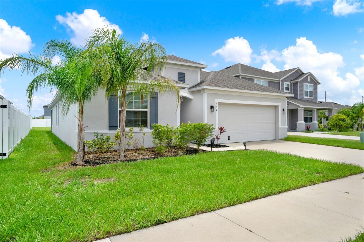
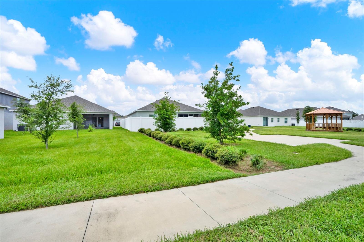
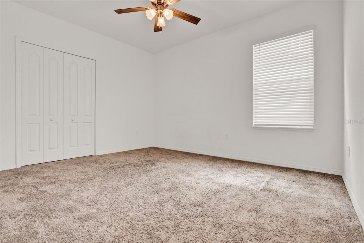
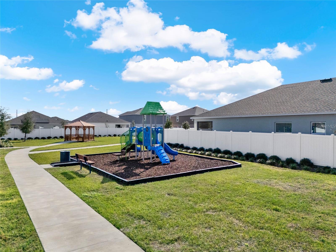
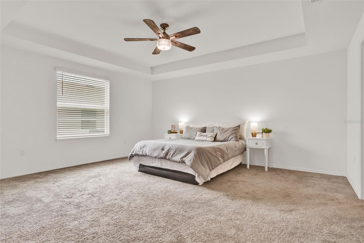
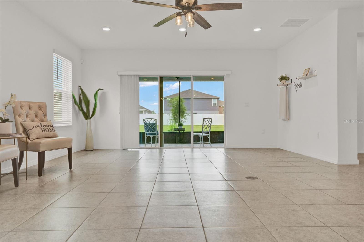
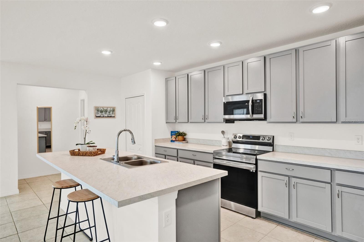
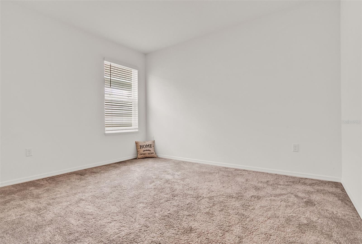
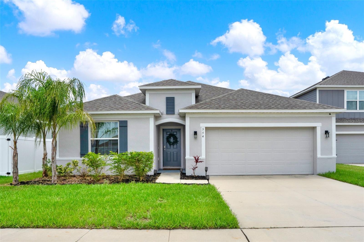
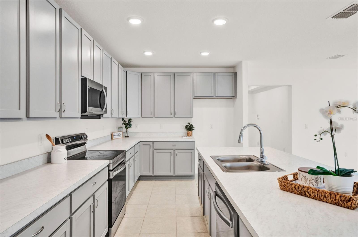
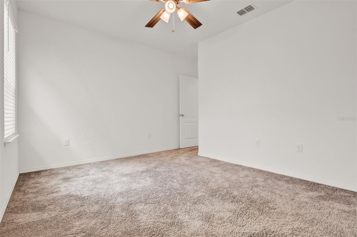
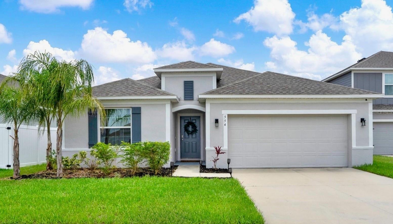
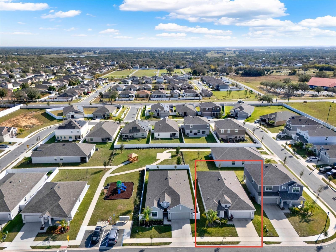
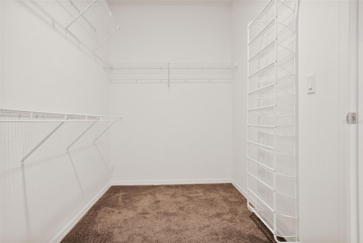
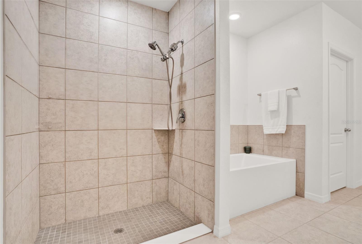
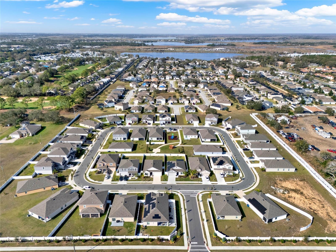
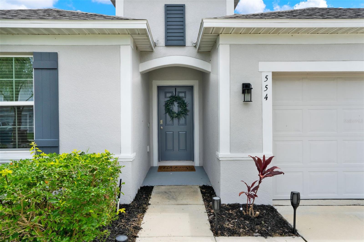
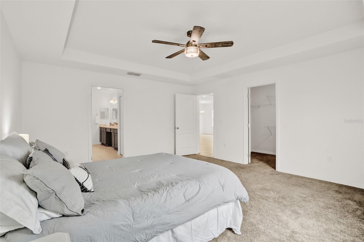
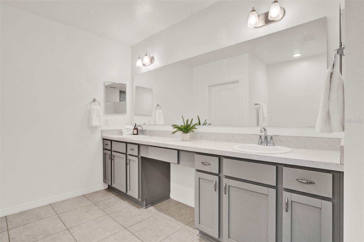
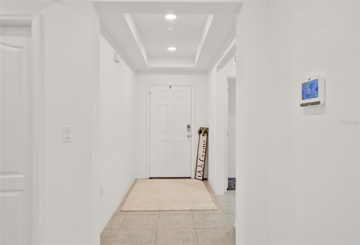
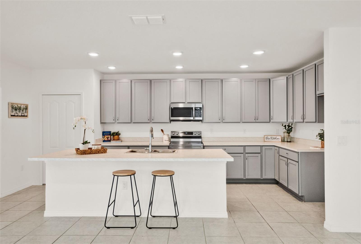
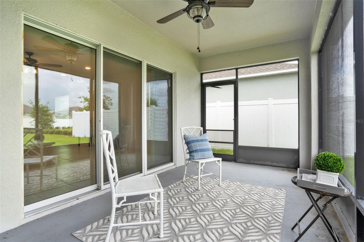
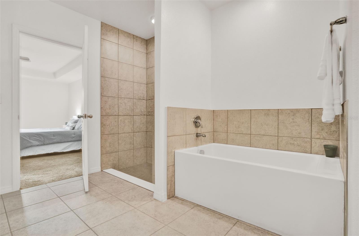
Active
554 PAWNEE CT
$349,000
Features:
Property Details
Remarks
Move-In Ready & Priced to Sell. Welcome to this beautifully designed, nearly new single-story home built in 2023, located in the desirable Calabay Crossing community. Offering 4 bedrooms, 2 bathrooms, and 2,182 sq ft, this home features a highly sought-after 3-way split floor plan that provides privacy, functionality, and effortless flow. From the moment you enter, you’re welcomed by a wide foyer with tray ceiling, large ceramic tile throughout the main living areas, and plush carpeting in the bedrooms. Ceiling fans are thoughtfully placed throughout the home and on the screened lanai, enhancing comfort year-round. To the left of the entry, you’ll find two spacious secondary bedrooms and a full bathroom with a linen closet. To the right, a third bedroom—ideal for guests or a home office—along with a conveniently located laundry room. The heart of the home is the expansive open-concept kitchen, featuring an oversized island, light gray cabinetry, ample counter space, and seating for entertaining. The kitchen flows seamlessly into the dining and living areas, where three sliding glass doors open to a tranquil screened-in lanai, creating the perfect indoor-outdoor living experience. The private primary suite is tucked away at the rear of the home and offers a large walk-in closet and a spa-inspired bathroom with double vanities, a dedicated makeup/vanity area, linen closet, water closet, soaking tub, and a stunning floor-to-ceiling tiled walk-in shower. Located in a rapidly growing area, this home is just minutes from major highways, world-famous theme parks, shopping, dining, and easy access to Florida’s beaches. Immaculate condition. Modern layout. Prime location. This home is an exceptional value... schedule your private showing today.
Financial Considerations
Price:
$349,000
HOA Fee:
30
Tax Amount:
$6405
Price per SqFt:
$159.95
Tax Legal Description:
CALABAY CROSSING PB 190 PGS 8-9 LOT 34
Exterior Features
Lot Size:
6037
Lot Features:
Cleared, City Limits, In County
Waterfront:
No
Parking Spaces:
N/A
Parking:
Driveway, Garage Door Opener, Ground Level, Off Street
Roof:
Shingle
Pool:
No
Pool Features:
N/A
Interior Features
Bedrooms:
4
Bathrooms:
2
Heating:
Electric
Cooling:
Central Air
Appliances:
Built-In Oven, Cooktop, Dishwasher, Disposal, Electric Water Heater, Exhaust Fan, Microwave
Furnished:
Yes
Floor:
Carpet, Ceramic Tile
Levels:
One
Additional Features
Property Sub Type:
Single Family Residence
Style:
N/A
Year Built:
2023
Construction Type:
Block, Stucco
Garage Spaces:
Yes
Covered Spaces:
N/A
Direction Faces:
West
Pets Allowed:
No
Special Condition:
None
Additional Features:
Lighting, Sidewalk, Sliding Doors
Additional Features 2:
Buyers and or Buyers Agent to Verify HOA Lease Restrictions.
Map
- Address554 PAWNEE CT
Featured Properties