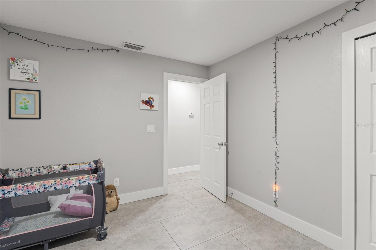
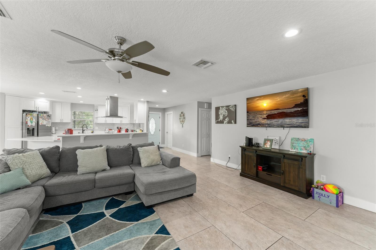
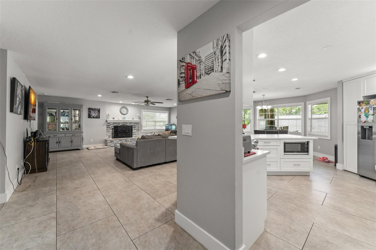
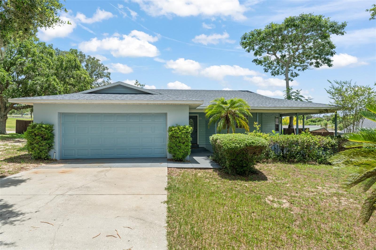
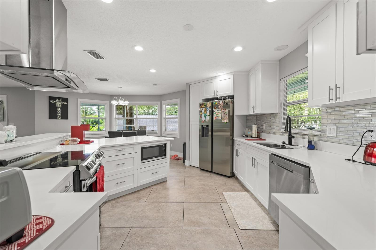
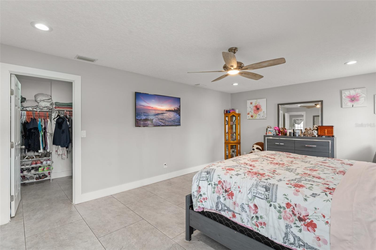
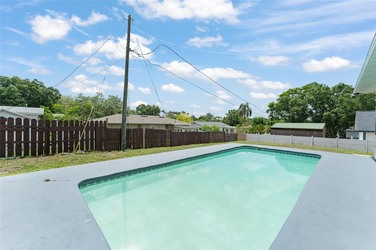
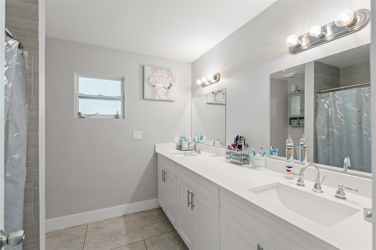
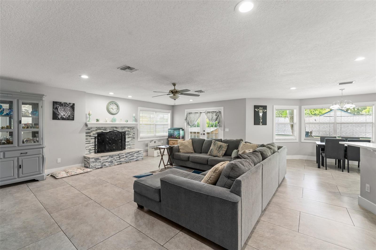
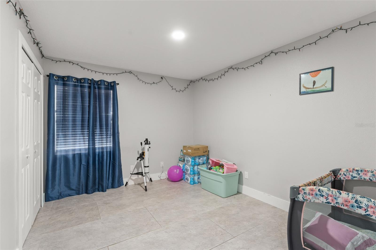
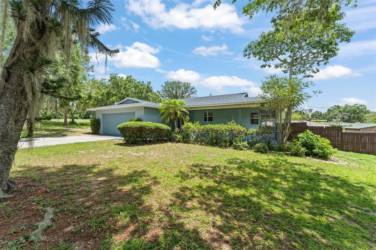
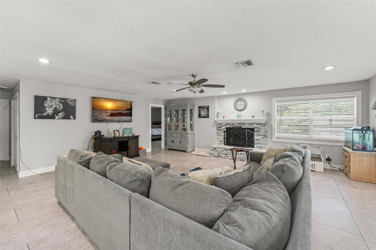
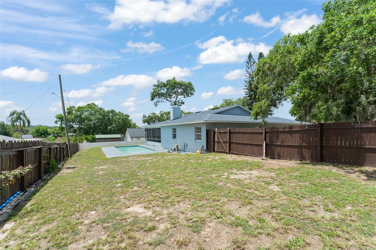
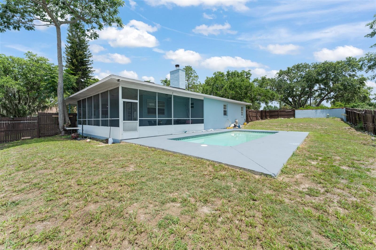
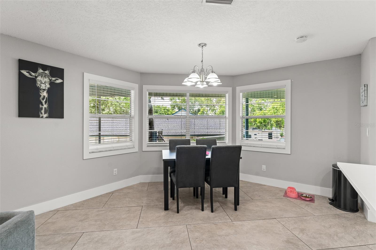
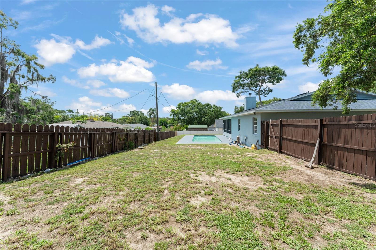
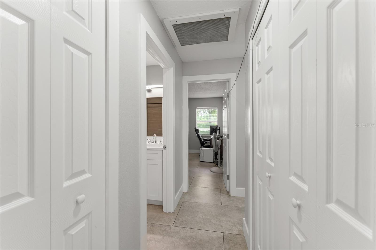
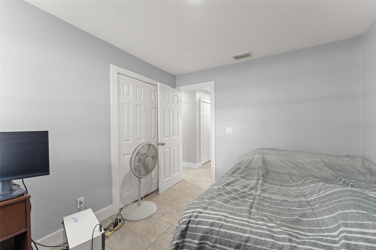
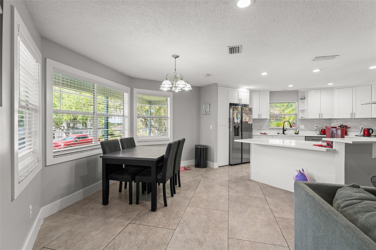
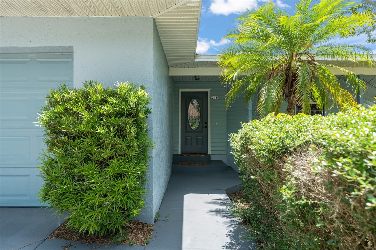
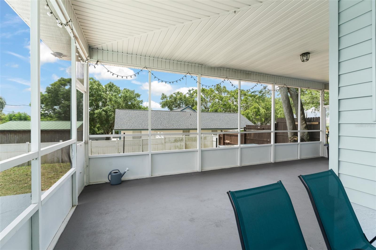
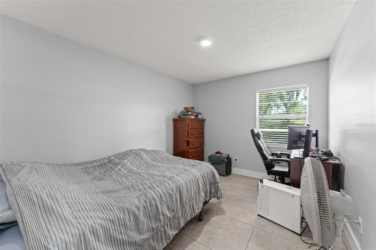
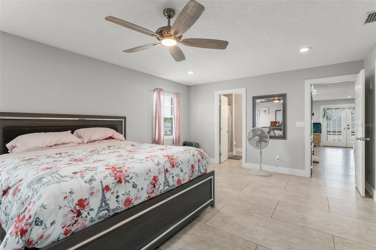
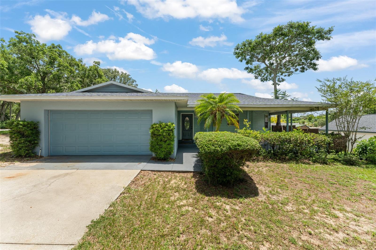
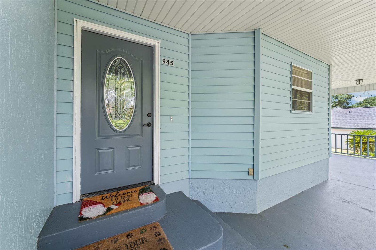
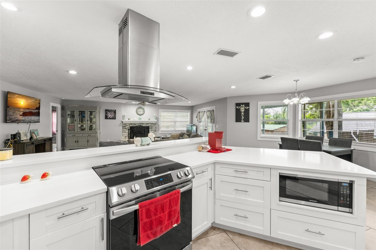
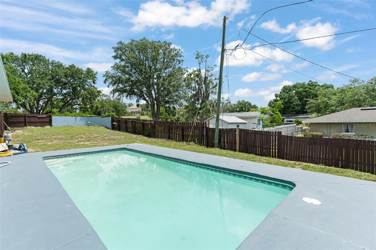
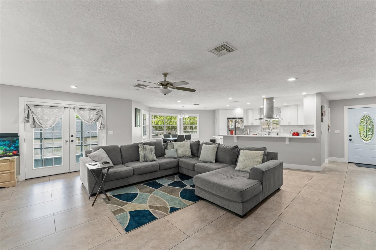
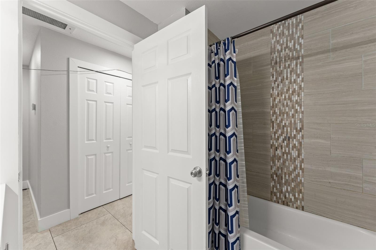
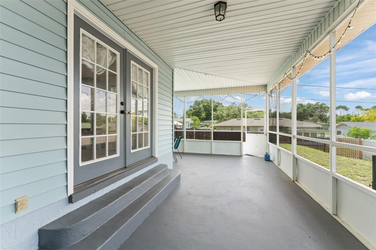
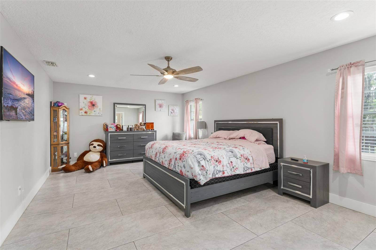
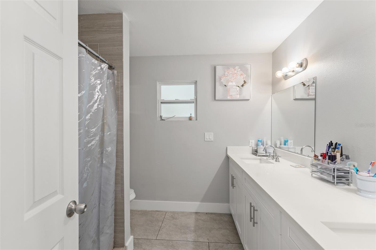
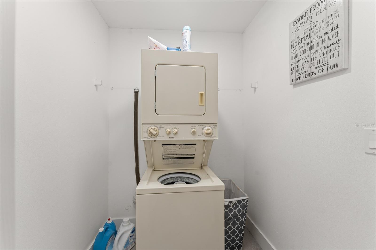
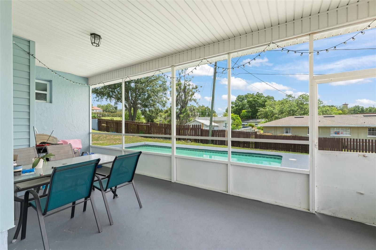
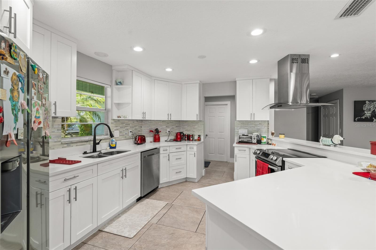
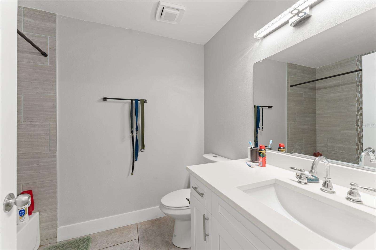
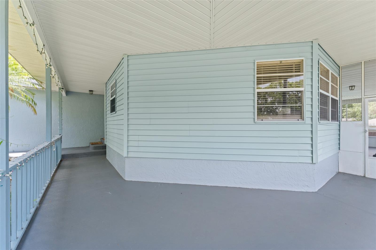
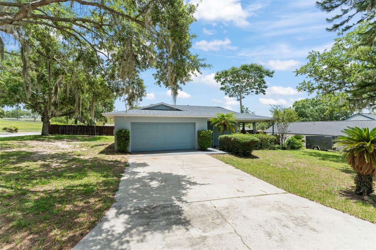
Active
945 SHAWNA SHRS
$365,000
Features:
Property Details
Remarks
**This property qualifies for a closing cost credit up to $5,800 through the Seller’s preferred lender.**Welcome to a charming 3-bedroom, 2-bathroom single-family home with a 2-car garage, nestled in the heart of Haines City. The beautifully landscaped front yard features a mature shade tree and manicured hedges leading to the inviting front porch—setting the tone for comfort and style. Step inside to a bright and open kitchen, dining, and living room combination that creates the perfect space for everyday living and entertaining. To the right, the upgraded kitchen showcases quartz countertops, sleek white cabinetry, stainless steel appliances, a stand-alone range hood, and breakfast bar seating. The dining area is accented by a picturesque bay window that fills the space with natural light and offers a lovely view of the front yard. The spacious living room features a cozy fireplace and French doors that open to the screened-in porch, providing seamless indoor-outdoor flow. Down the hall are two well-sized bedrooms with built-in closets, just steps from a full bathroom with a tub/shower combo—ideal for guests or family. The private primary suite, located just off the living room, includes a walk-in closet and an ensuite bathroom complete with matching quartz countertops and cabinetry, dual sinks, and a luxurious floor-to-ceiling tiled walk-in shower. This home also features a dedicated laundry room for convenience. Step outside through the French doors to a screened-in porch that wraps around the corner of the home, offering a peaceful place to relax and unwind while overlooking the sparkling pool. The fully fenced backyard includes a grassy area—a blank canvas ready for your personal touch, whether it's a garden, play space, or outdoor lounge. Don’t miss the opportunity to make this move-in-ready home yours—schedule a showing today!
Financial Considerations
Price:
$365,000
HOA Fee:
N/A
Tax Amount:
$4611.76
Price per SqFt:
$198.05
Tax Legal Description:
POINTE EVA PB 90 PG 41 LOT 17
Exterior Features
Lot Size:
12515
Lot Features:
Corner Lot
Waterfront:
No
Parking Spaces:
N/A
Parking:
N/A
Roof:
Shingle
Pool:
Yes
Pool Features:
In Ground
Interior Features
Bedrooms:
3
Bathrooms:
2
Heating:
Central
Cooling:
Central Air
Appliances:
Dishwasher, Disposal, Electric Water Heater, Microwave, Range, Range Hood, Refrigerator
Furnished:
No
Floor:
Tile
Levels:
One
Additional Features
Property Sub Type:
Single Family Residence
Style:
N/A
Year Built:
1992
Construction Type:
Stucco
Garage Spaces:
Yes
Covered Spaces:
N/A
Direction Faces:
West
Pets Allowed:
No
Special Condition:
None
Additional Features:
French Doors, Lighting, Sidewalk
Additional Features 2:
Buyer to verify with Polk County
Map
- Address945 SHAWNA SHRS
Featured Properties