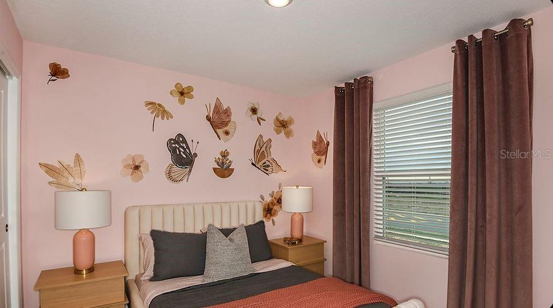
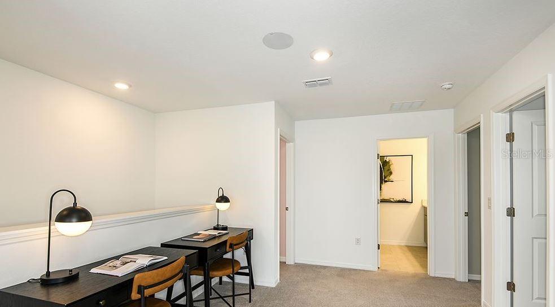
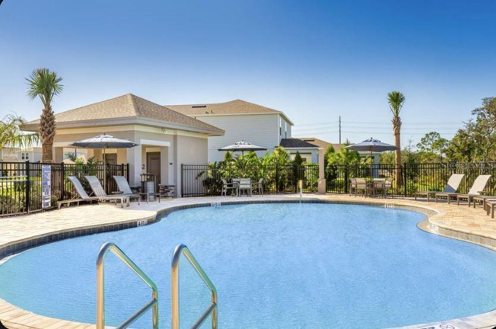
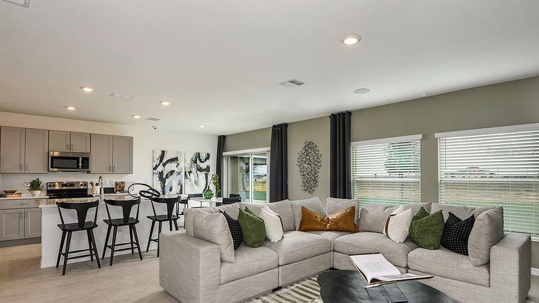
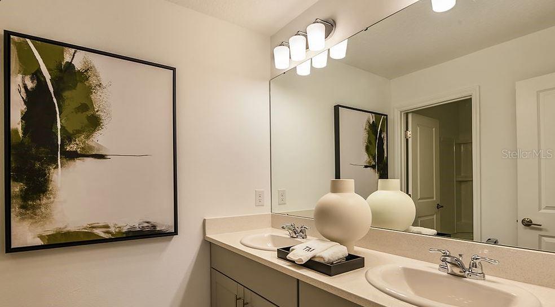
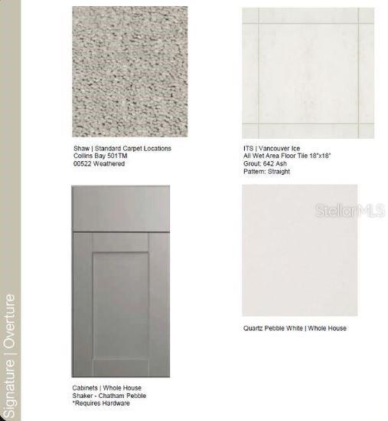
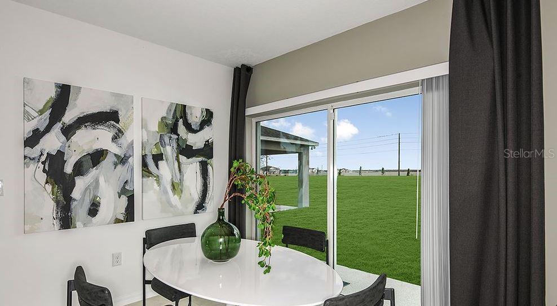
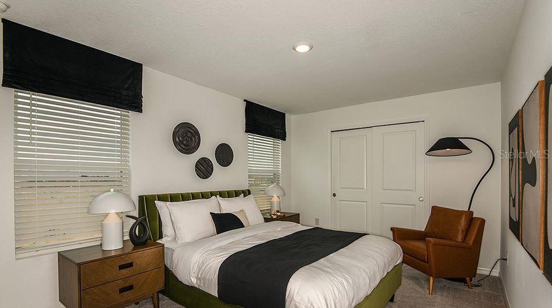
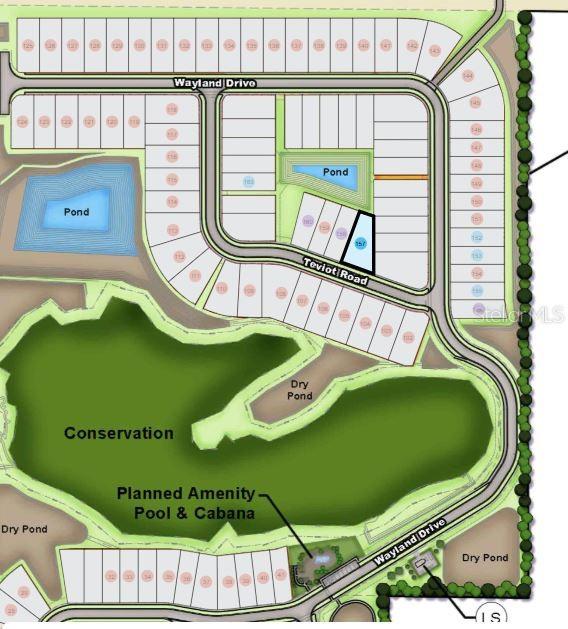
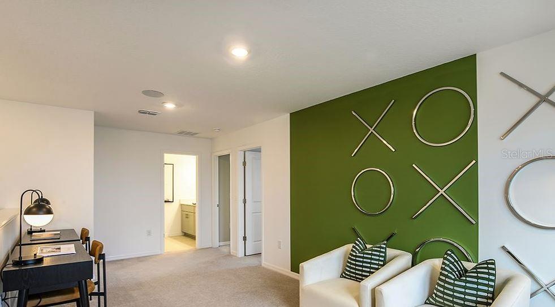
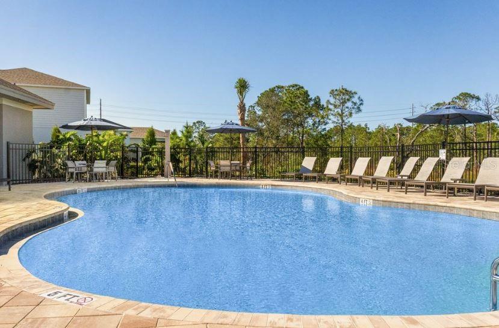
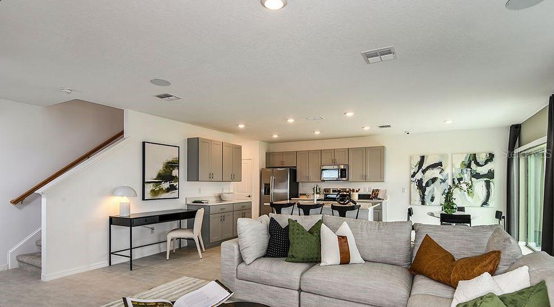
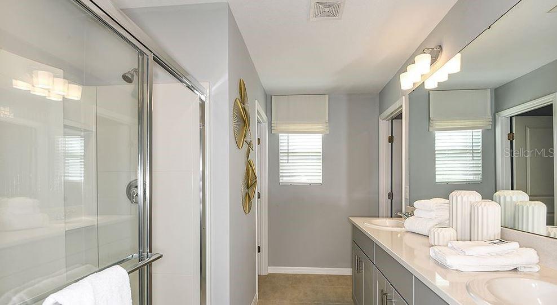
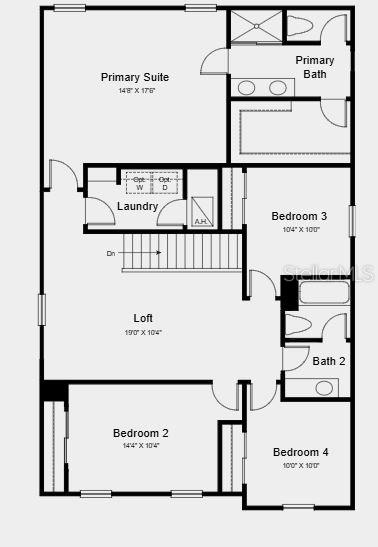
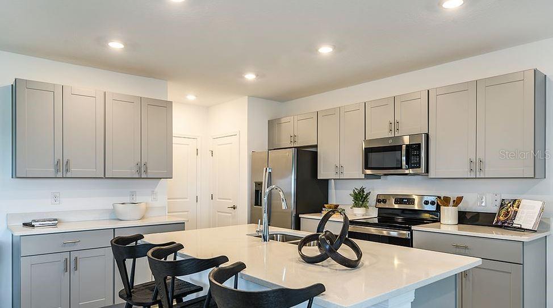
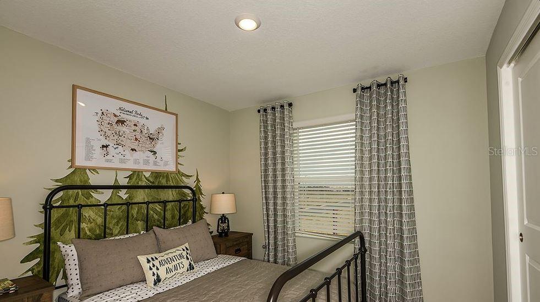
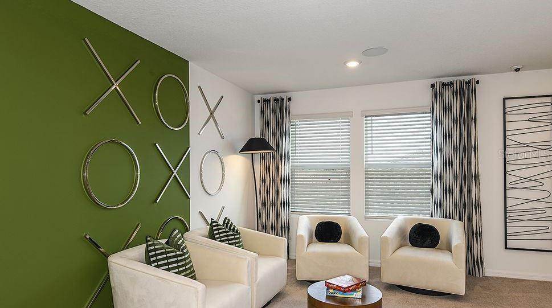
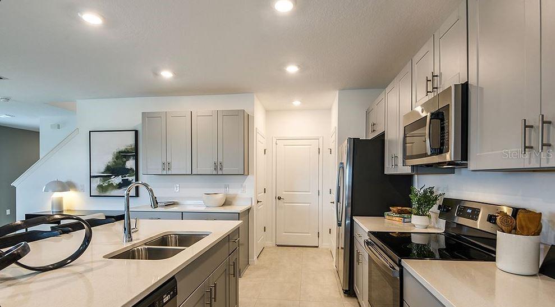
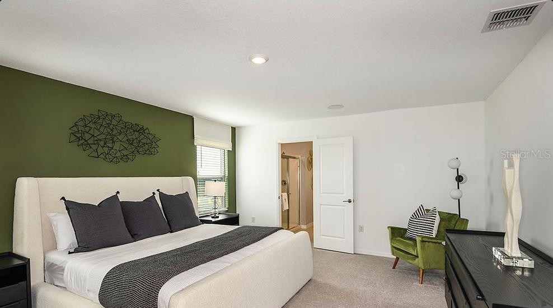
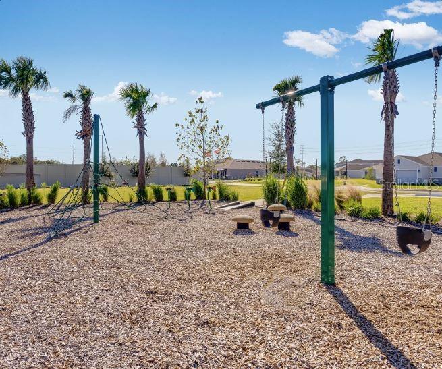
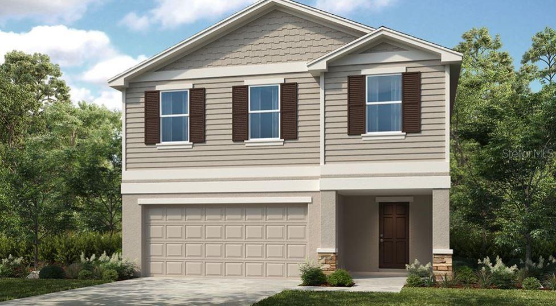
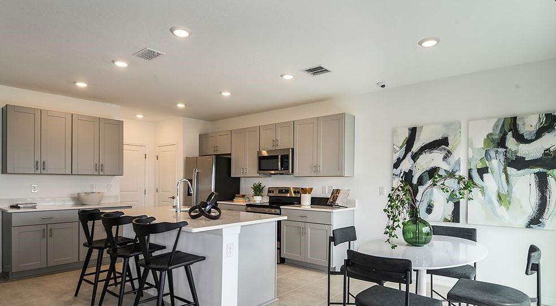
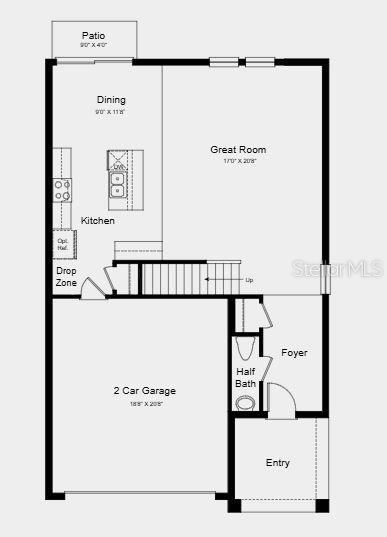
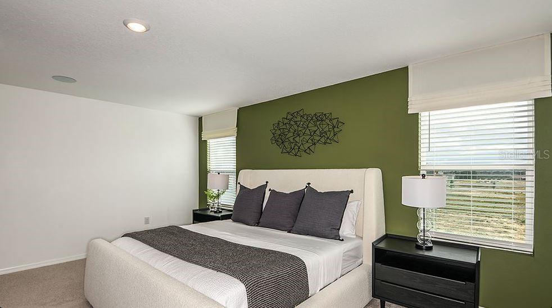
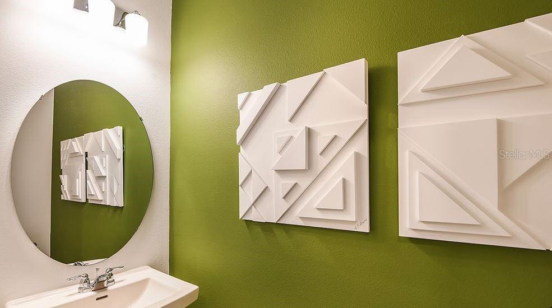
Active
619 WAYLAND DR
$365,000
Features:
Property Details
Remarks
Under Construction. New Construction - September Completion! Built by Taylor Morrison, America's Most Trusted Homebuilder. Welcome to the Elm at 619 Teviot Road in Marion Creek, a charming boutique-style community nestled in the heart of Haines City, Florida. This unique neighborhood blends small-town living with a deep connection to nature, offering a rare opportunity to enjoy a peaceful lifestyle in a thriving area. Choose from a wide selection of thoughtfully designed floor plans to find the home that perfectly suits your needs. Each residence features inviting curb appeal and open-concept layouts designed for modern living. Just beyond your front door, enjoy resort-style community amenities, including a sparkling swimming pool, shaded cabanas, a tot lot, lush gardens, and more. One standout home is the stunning Elm floor plan—a spacious two-story design offering 2,271 square feet of versatile living space. This home features 4 bedrooms, 2.5 bathrooms, a generous loft, and a 2-car garage. The main level includes a welcoming foyer, expansive great room, stylish kitchen, dining area, and a convenient half-bath. Upstairs, you'll find a flexible loft space, three secondary bedrooms, a full bathroom, and a luxurious primary suite complete with dual sinks, a walk-in shower, and a large walk-in closet. Step outside to your private patio and experience the best of indoor-outdoor living—perfect for soaking up Florida’s year-round sunshine. Photos are for representative purposes only. MLS#O6317535
Financial Considerations
Price:
$365,000
HOA Fee:
95
Tax Amount:
$0
Price per SqFt:
$160.72
Tax Legal Description:
of MARION CREEK ESTATES PHASE 2, according to the plat thereof in Plat Book 205, Pages 1 through 9, of the Public Records of Polk County, Florida
Exterior Features
Lot Size:
4800
Lot Features:
Oversized Lot
Waterfront:
No
Parking Spaces:
N/A
Parking:
N/A
Roof:
Shingle
Pool:
No
Pool Features:
N/A
Interior Features
Bedrooms:
4
Bathrooms:
3
Heating:
Electric
Cooling:
Central Air
Appliances:
Cooktop, Dishwasher, Disposal, Dryer, Electric Water Heater, Microwave, Range, Refrigerator, Washer
Furnished:
No
Floor:
Carpet, Tile
Levels:
Two
Additional Features
Property Sub Type:
Single Family Residence
Style:
N/A
Year Built:
2025
Construction Type:
Block, Cement Siding, Stone, Stucco
Garage Spaces:
Yes
Covered Spaces:
N/A
Direction Faces:
North
Pets Allowed:
Yes
Special Condition:
None
Additional Features:
Sliding Doors
Additional Features 2:
See Sales agents for lease restrictions.
Map
- Address619 WAYLAND DR
Featured Properties