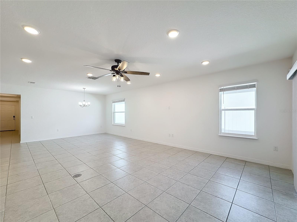
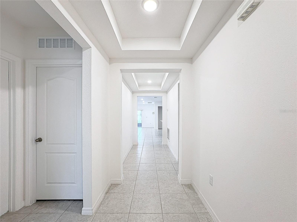
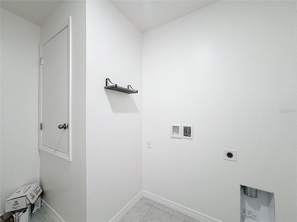
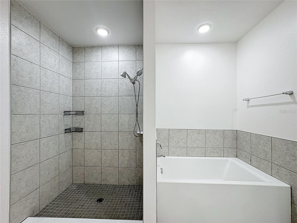
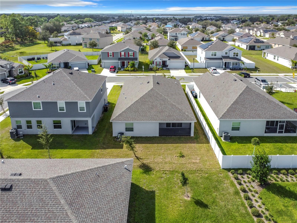
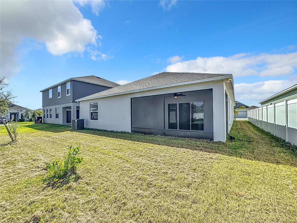
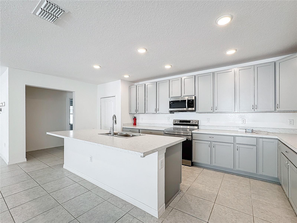
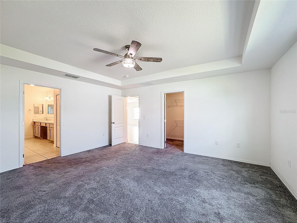
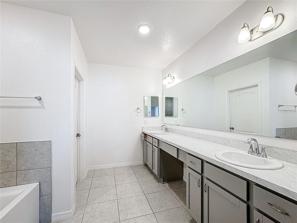
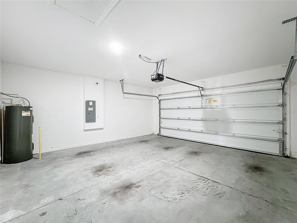
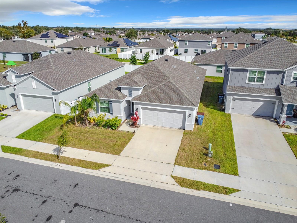
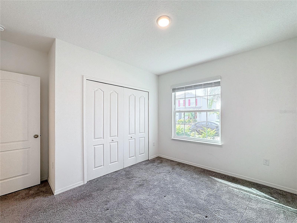
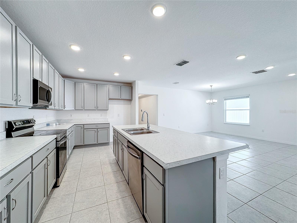
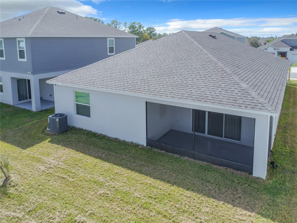
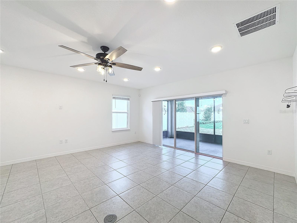
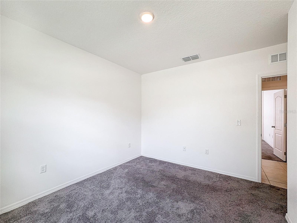
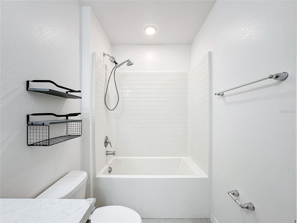
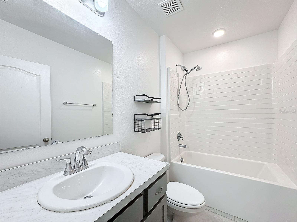
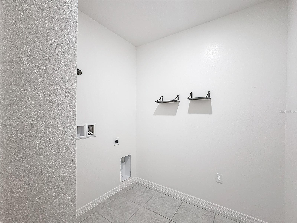
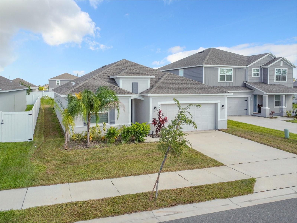
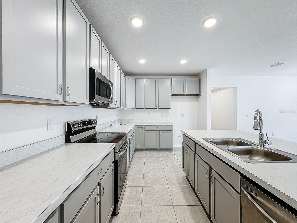
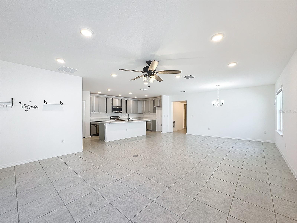
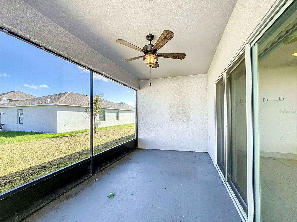
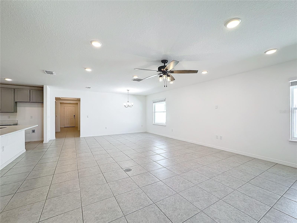
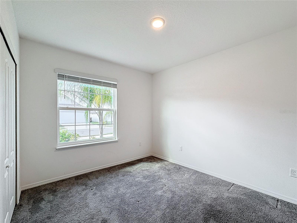
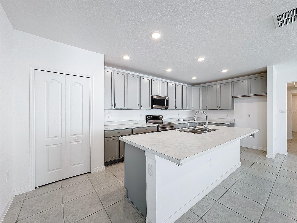
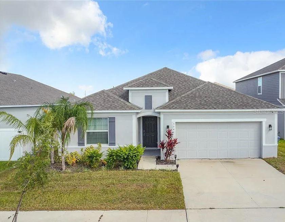
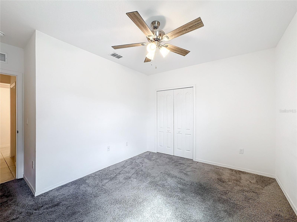
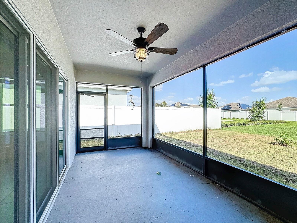
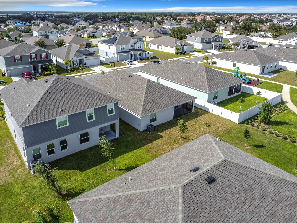
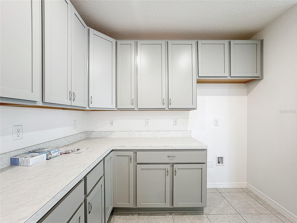
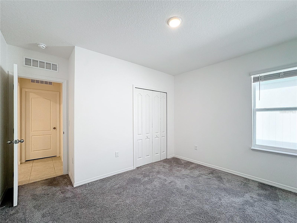
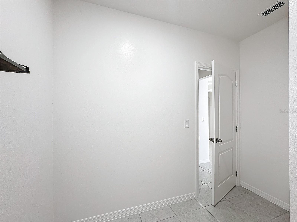
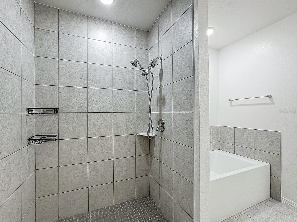
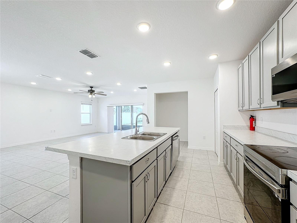
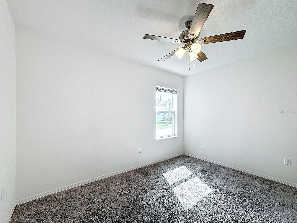
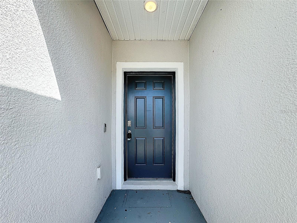
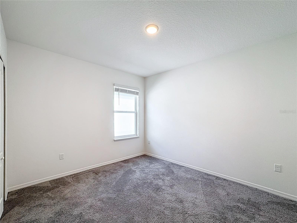
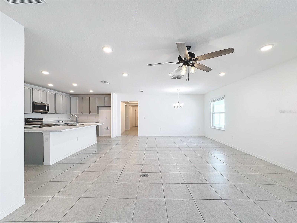
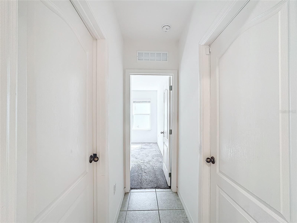
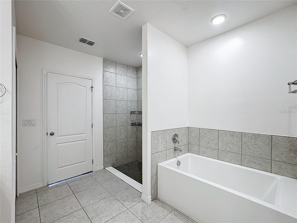
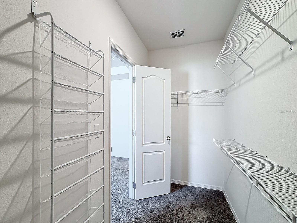
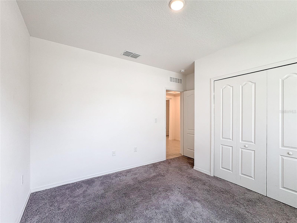
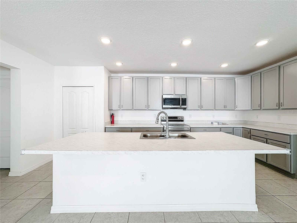
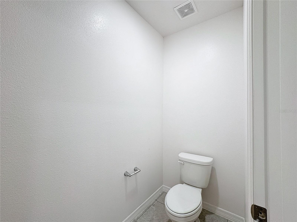
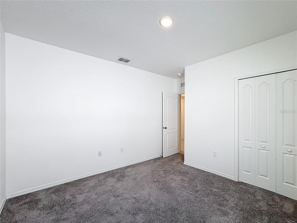
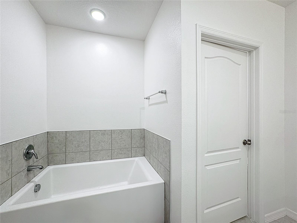
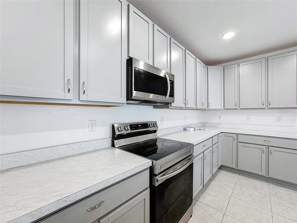
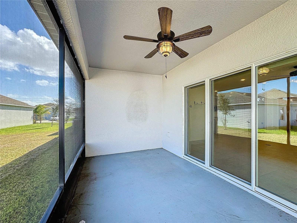
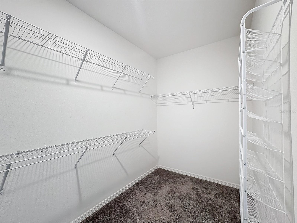
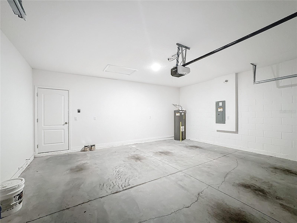
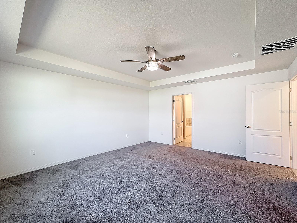
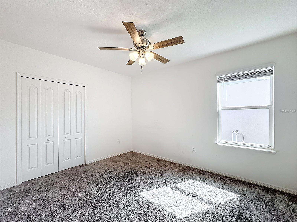
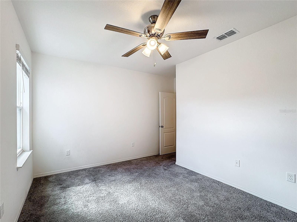
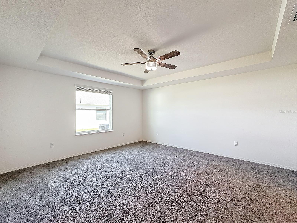
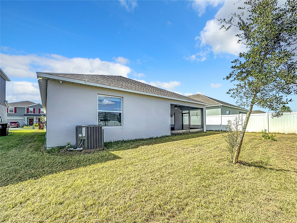
Active
554 PAWNEE CT
$380,000
Features:
Property Details
Remarks
***Seller Motivated . STUNNING MOVE IN READY 2023 HOME*** Step inside this exquisite 4 bedroom, 2 bath home built by MARONDA HOMES at Calabay Crossing. Offering an OPEN floor plan with 2,182 of heating living space, screened in rear porch and gourmet kitchen. As you enter this TURN-KEY 3-way split home you are sure to appreciate the tile thought and carpet in the bedrooms, CEILING FANS and nice LIGHT FIXTURES throughout. The gourmet style kitchen is the perfect space to entertain family & friends. Kitchen details include: Plenty counter space expansive ISLAND with BAR-TOP SEATING, 42' solid wood cabinets with brushed brass hardware, range hood, cooktop, built-in oven, STAINLESS STEEL appliances, closet walk-in pantry and vaulted ceilings. Left of the foyer are two bedrooms and a full size bathroom. Down the hall adjacent to the kitchen . Just off the kitchen is the dining room and large living room. Expansive sliding glass doors off the living/dining room extend out onto a screened in back patio creating the perfect indoor/outdoor living space for entertaining or relaxing. PRIMARY SUITE off the back of home offers spacious walk-in closets. Impressive PRIMARY bath has it all with oversized counter tops, dual sinks, tile from floor to ceiling in the stand-alone rain shower with glass door.
Financial Considerations
Price:
$380,000
HOA Fee:
50
Tax Amount:
$6405.49
Price per SqFt:
$174.15
Tax Legal Description:
CALABAY CROSSING PB 190 PGS 8-9 LOT 34
Exterior Features
Lot Size:
6037
Lot Features:
N/A
Waterfront:
No
Parking Spaces:
N/A
Parking:
N/A
Roof:
Shingle
Pool:
No
Pool Features:
N/A
Interior Features
Bedrooms:
4
Bathrooms:
2
Heating:
Central
Cooling:
Central Air
Appliances:
Cooktop, Dishwasher, Disposal, Electric Water Heater, Microwave, Range Hood, Refrigerator
Furnished:
No
Floor:
Tile
Levels:
One
Additional Features
Property Sub Type:
Single Family Residence
Style:
N/A
Year Built:
2023
Construction Type:
Block
Garage Spaces:
Yes
Covered Spaces:
N/A
Direction Faces:
East
Pets Allowed:
No
Special Condition:
None
Additional Features:
Lighting, Other
Additional Features 2:
N/A
Map
- Address554 PAWNEE CT
Featured Properties