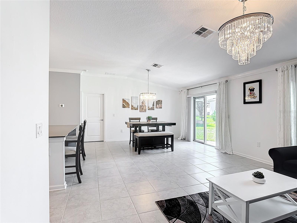
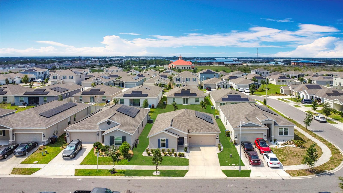
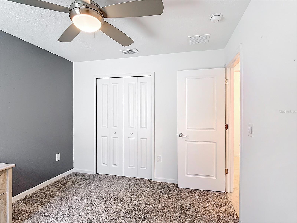
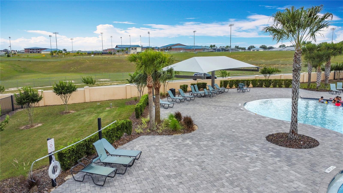
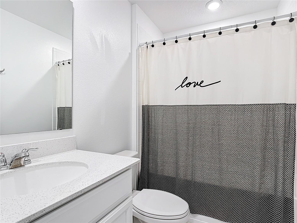
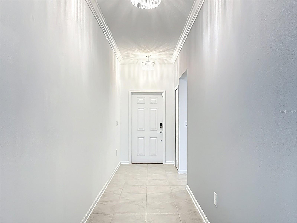
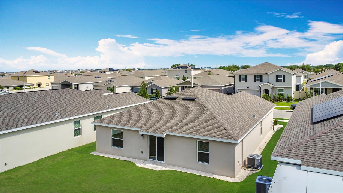
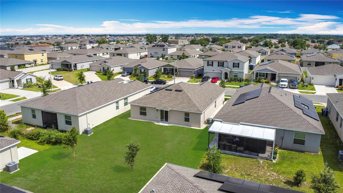
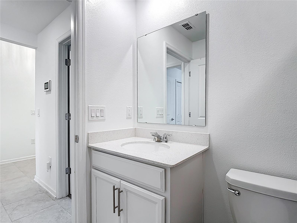
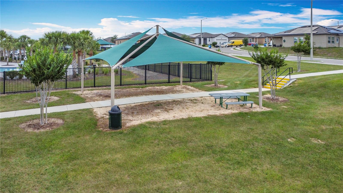
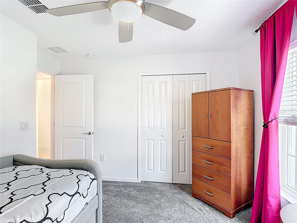
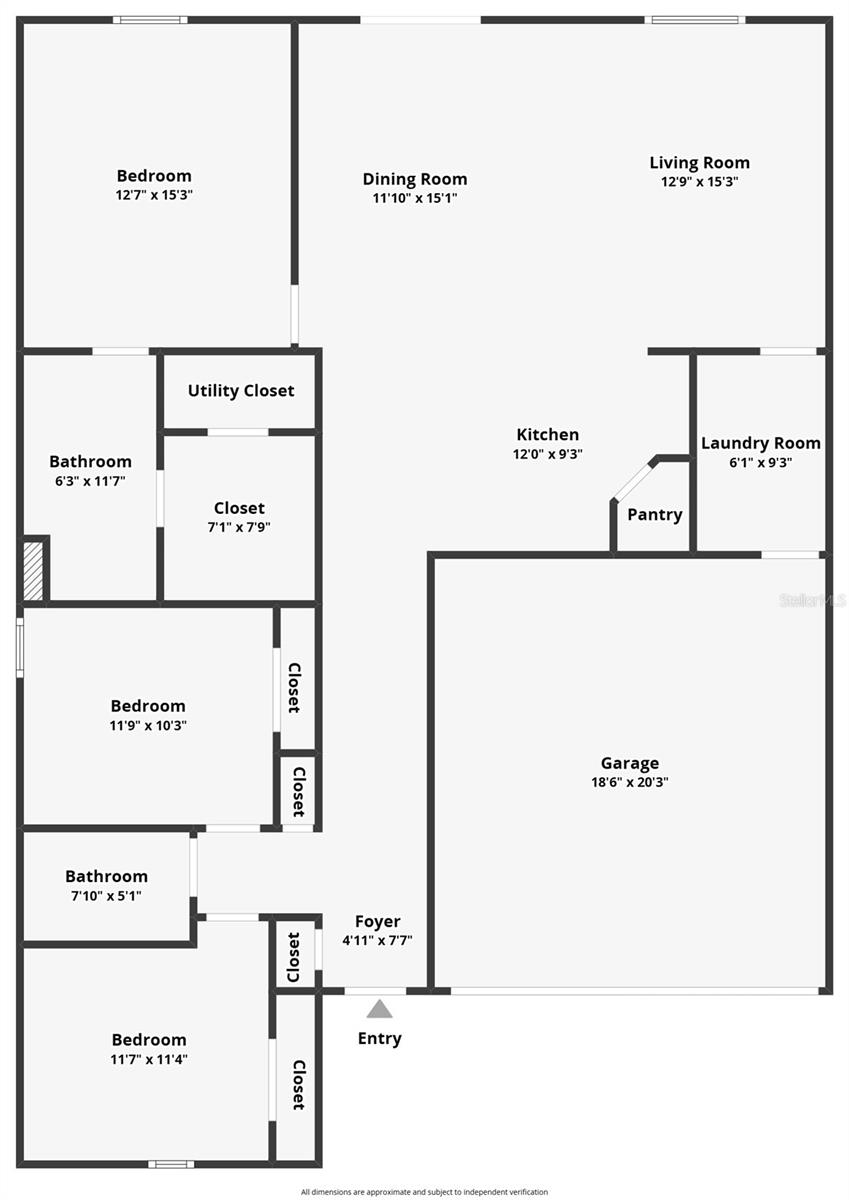
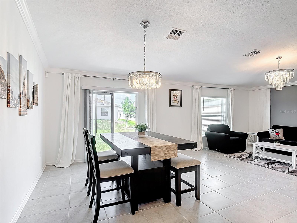
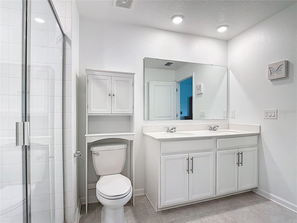
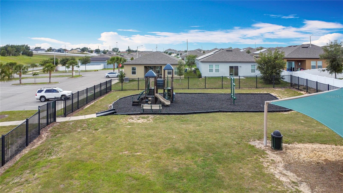
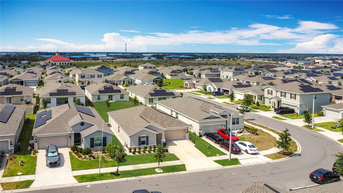
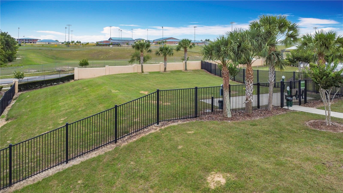
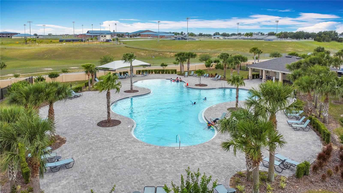
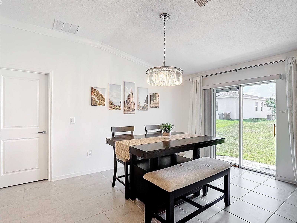
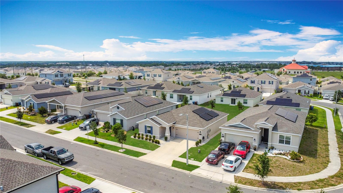
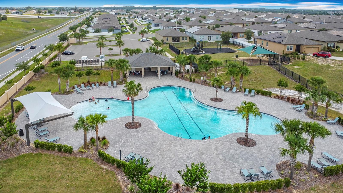
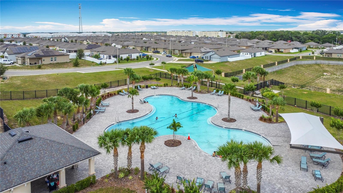
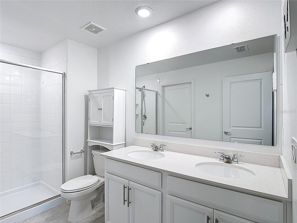
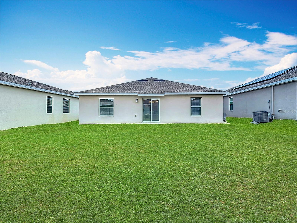
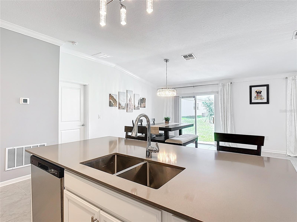
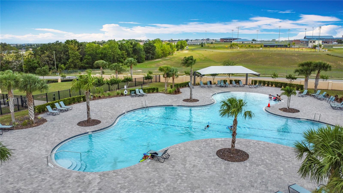
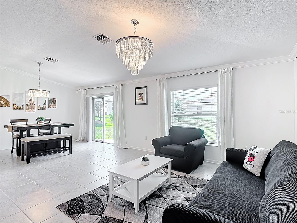
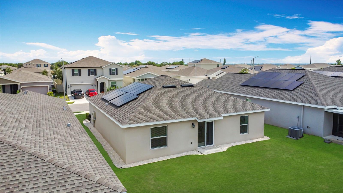
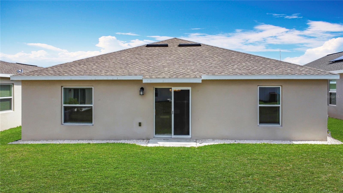
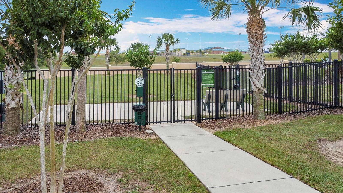
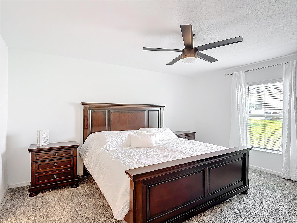
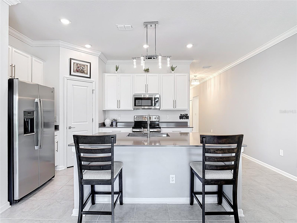
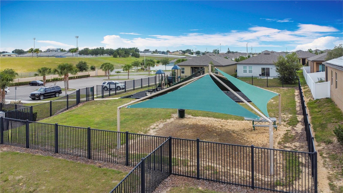
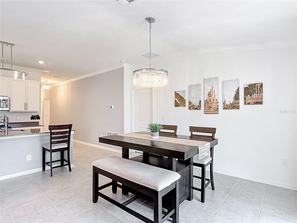
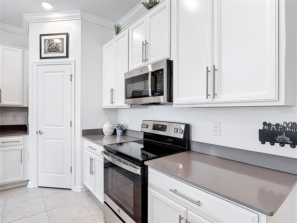
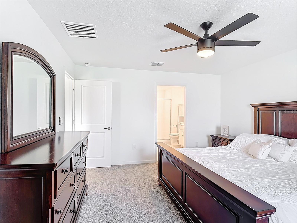
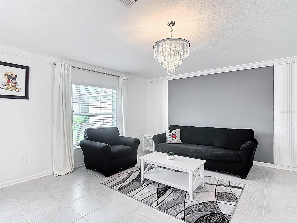
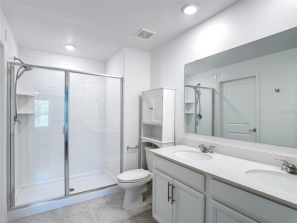
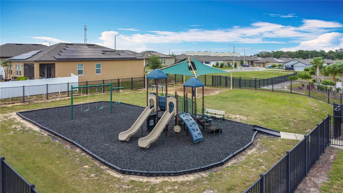
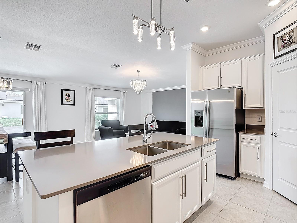
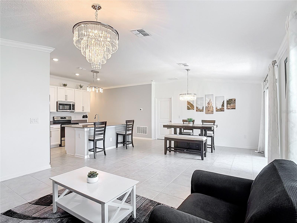
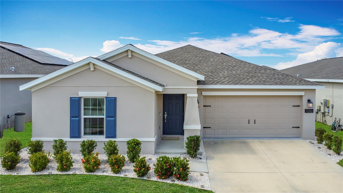
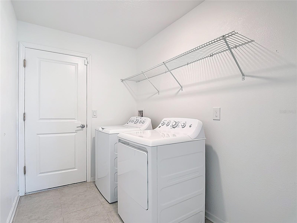
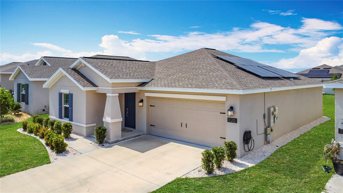
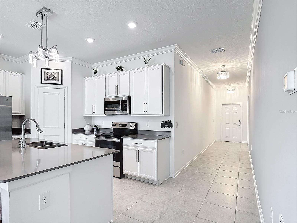
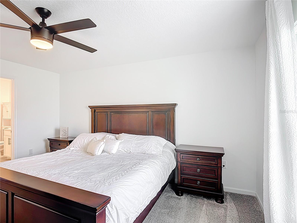
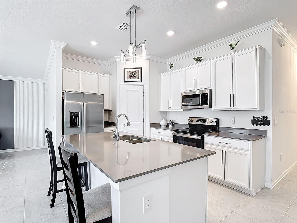
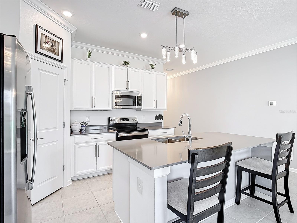
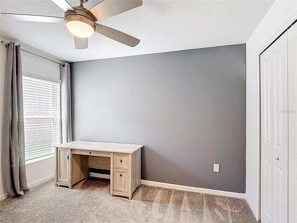
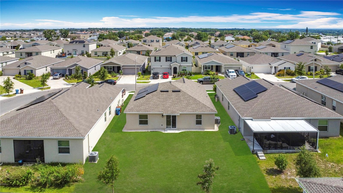
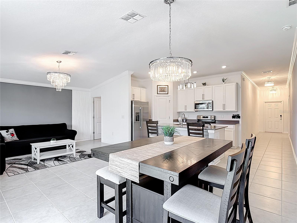
Active
1120 SAGUARO ST
$299,000
Features:
Property Details
Remarks
Stunning - Better Than New Home with Designer Upgrades in Resort-Style Community of Orchid Terrace. This stylish property offers resort style living with community pools, playgrounds, pavilions and dog park. Discover this beautifully appointed 3-bedroom, 2-bath home in the sought-after, all-solar Orchid Terrace community in Haines City. This move-in ready gem offers a spacious open floor plan filled with natural light, upgraded modern lighting, and stylish accent walls that add a designer touch throughout. The chef-inspired kitchen features crisp white cabinetry, a large granite island, and a premium stainless steel appliance package. Washer and dryer are included for added convenience. The owner’s suite is a peaceful retreat with a private bath, dual sinks, and a large walk-in closet. Enjoy Smart Home features like keyless entry and a video doorbell, plus a 2-car garage for extra storage. Resort-style amenities include a sparkling pool, shaded pavilion, dog park, and multiple playgrounds areas. Ideally located near top-rated schools, Posner Park shopping, dining, hospitals, I-4, and world-class attractions including Disney, Universal, and Legoland. Seller offering closing cost credits through preferred lender. Modern comfort, unbeatable value, and prime location all in one!
Financial Considerations
Price:
$299,000
HOA Fee:
137.72
Tax Amount:
$7389.27
Price per SqFt:
$191.67
Tax Legal Description:
ORCHID TERRACE PHASE 2 PB 178 PG 44-46 LOT 126
Exterior Features
Lot Size:
5502
Lot Features:
Paved
Waterfront:
No
Parking Spaces:
N/A
Parking:
Driveway, Garage Door Opener
Roof:
Shingle
Pool:
No
Pool Features:
N/A
Interior Features
Bedrooms:
3
Bathrooms:
2
Heating:
Central, Electric
Cooling:
Central Air
Appliances:
Dishwasher, Disposal, Dryer, Microwave, Range, Refrigerator, Washer
Furnished:
Yes
Floor:
Carpet, Tile
Levels:
One
Additional Features
Property Sub Type:
Single Family Residence
Style:
N/A
Year Built:
2022
Construction Type:
Block, Stucco
Garage Spaces:
Yes
Covered Spaces:
N/A
Direction Faces:
South
Pets Allowed:
No
Special Condition:
None
Additional Features:
Sidewalk, Sliding Doors
Additional Features 2:
Refer to HOA for restrictions if any
Map
- Address1120 SAGUARO ST
Featured Properties