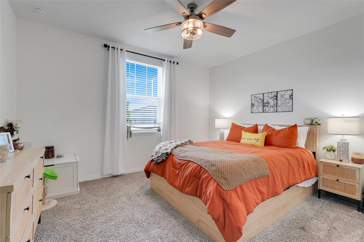
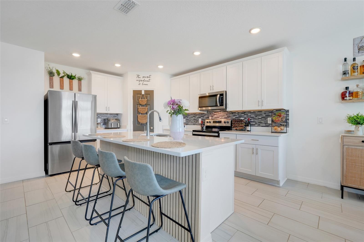
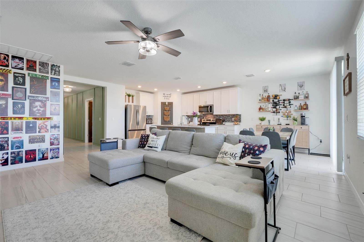
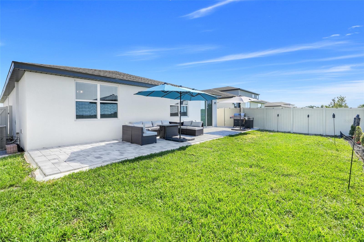
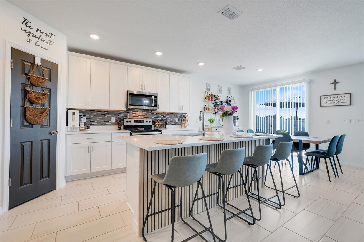
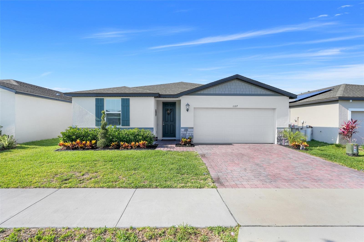
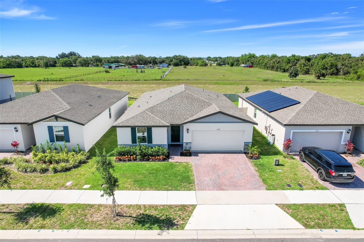
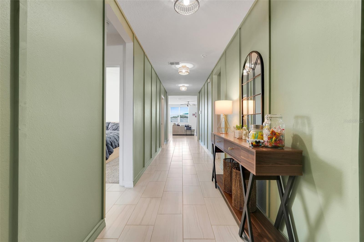
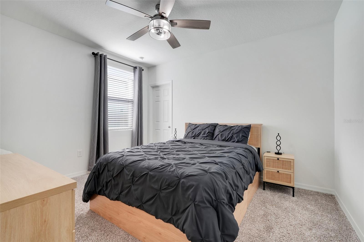
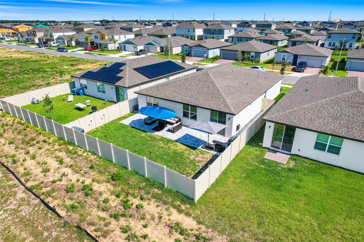
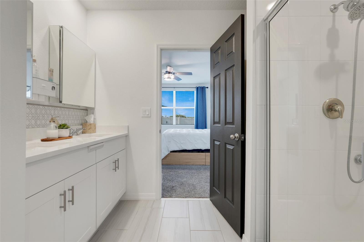
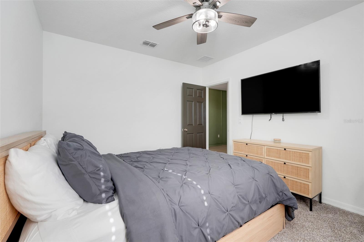
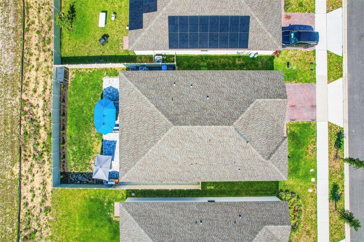
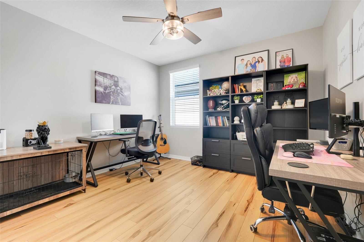
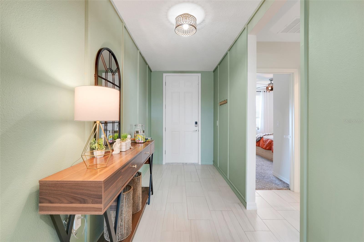
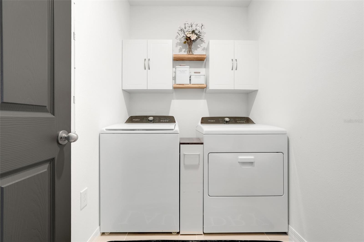
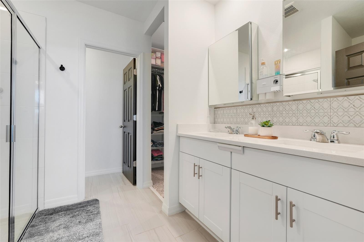
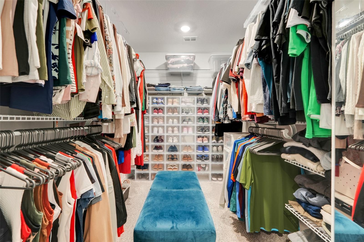
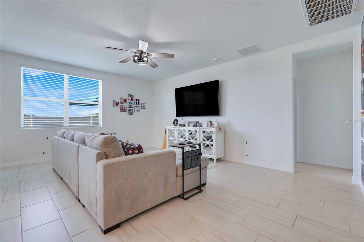
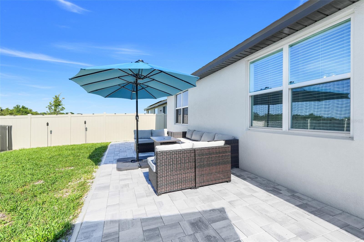
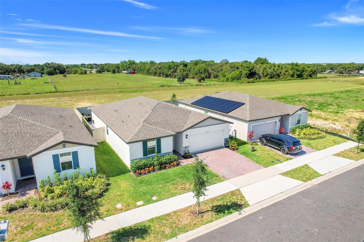
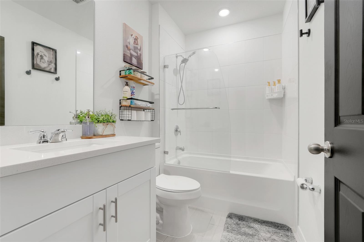
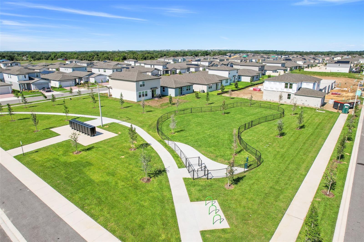
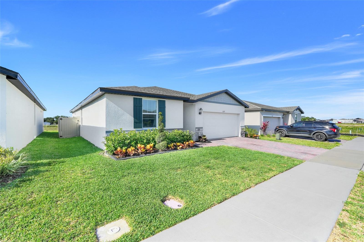
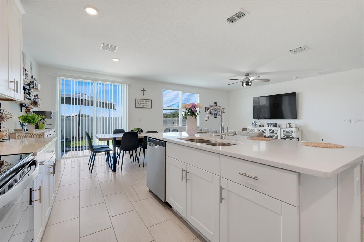
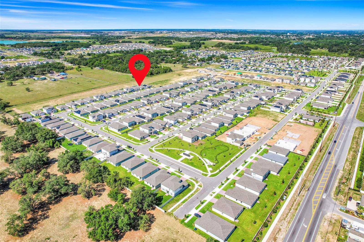
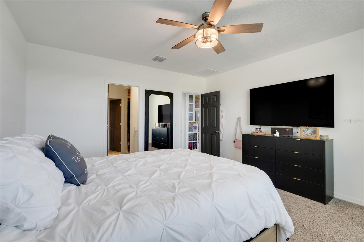
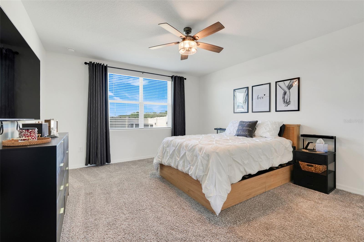
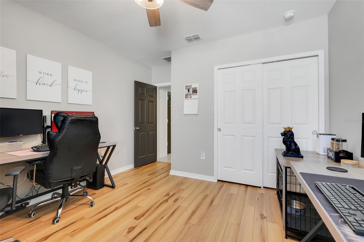
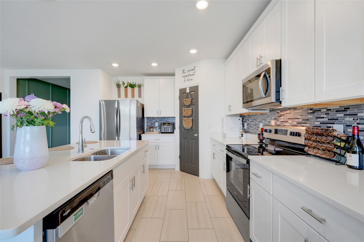
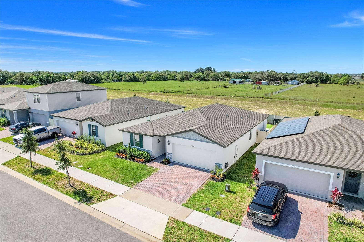
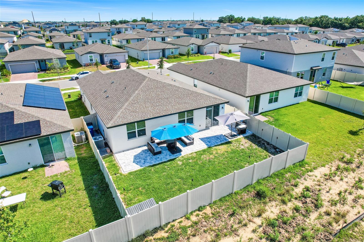
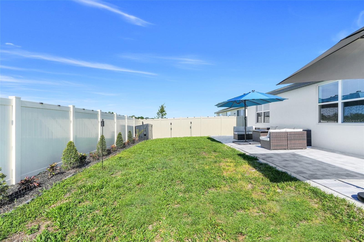
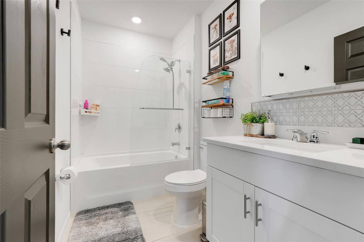
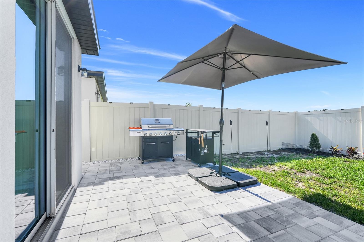
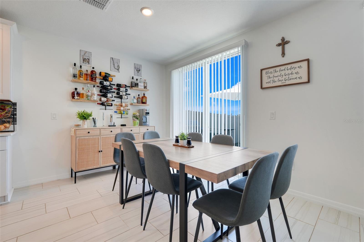
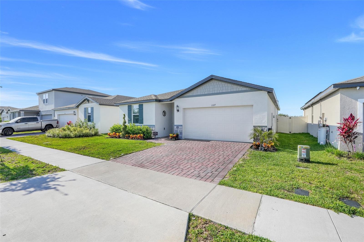
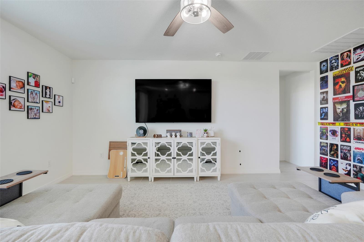
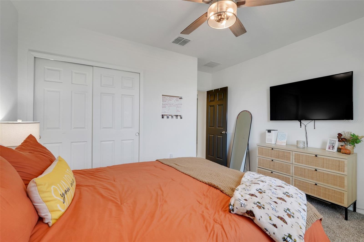
Active
1127 FORESHORE LN
$329,000
Features:
Property Details
Remarks
Short Sale. Welcome to this beautifully enhanced Hibiscus model, offering nearly 2,000 square feet of thoughtfully designed living space in the desirable Lawson Dunes community. From the moment you arrive, you’ll notice the curb appeal featuring upgraded landscaping, a fully fenced yard with gates on both sides, an oversized decorative paver patio, and a marble rock border that lines the entire side walkway. Step inside to an open concept layout where the spacious great room flows effortlessly into the kitchen and dining area—perfect for both entertaining and everyday living. The home features stunning designer touches including custom trim work, luxury vinyl plank flooring, upgraded lighting, and ceiling fans in every bedroom and the living area. The kitchen shines with a stylish backsplash and newer stainless steel refrigerator, while all three bathrooms have been upgraded with elegant fixtures, mirrors, storage cabinets, and high-efficiency toilets. Enjoy the privacy of the primary suite tucked at the rear of the home, complete with a generous walk-in closet and a spa-like bathroom. Additional highlights include custom closets, added storage in the laundry room, and a newly added shed. The outdoor space is just as impressive with a decorative paver patio, marble rock borders, and mature landscaping in both the front and back yards. It’s the perfect retreat for morning coffee or weekend gatherings. As part of the Lawson Dunes community, you'll soon enjoy access to a brand-new luxury pool with cabanas and a beautifully planned park currently under construction adding even more value and lifestyle to this already exceptional home. Why wait for new construction? This home is move-in ready with over $25,000 in carefully selected upgrades, offering comfort, function, and style all in one.
Financial Considerations
Price:
$329,000
HOA Fee:
155
Tax Amount:
$8968
Price per SqFt:
$165.49
Tax Legal Description:
LAWSON DUNES SUBDIVISION PB 198 PGS 33-40 BLK 12 LOT 14
Exterior Features
Lot Size:
5502
Lot Features:
N/A
Waterfront:
No
Parking Spaces:
N/A
Parking:
Driveway, Garage Door Opener
Roof:
Shingle
Pool:
No
Pool Features:
N/A
Interior Features
Bedrooms:
4
Bathrooms:
3
Heating:
Central, Electric
Cooling:
Central Air
Appliances:
Dishwasher, Disposal, Dryer, Electric Water Heater, Microwave, Range, Washer
Furnished:
No
Floor:
Carpet, Ceramic Tile, Vinyl
Levels:
One
Additional Features
Property Sub Type:
Single Family Residence
Style:
N/A
Year Built:
2023
Construction Type:
Block, Stone, Stucco, Vinyl Siding
Garage Spaces:
Yes
Covered Spaces:
N/A
Direction Faces:
North
Pets Allowed:
Yes
Special Condition:
Short Sale
Additional Features:
Lighting, Sidewalk, Sliding Doors
Additional Features 2:
Buyer to verify any and all lease restrictions with the HOA.
Map
- Address1127 FORESHORE LN
Featured Properties