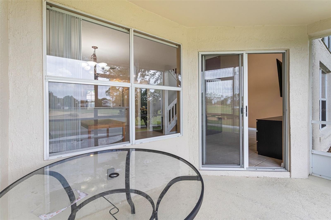
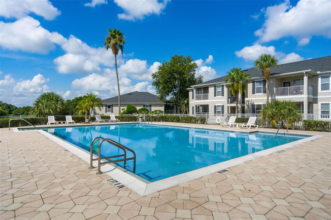
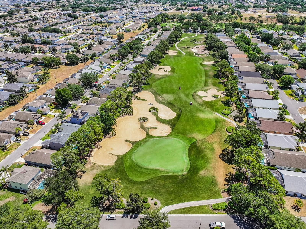
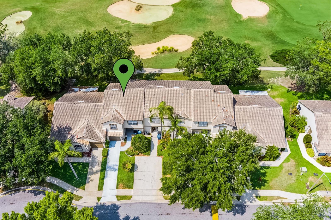
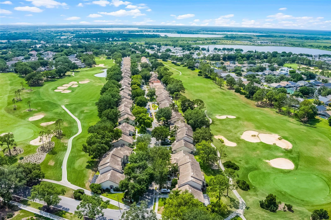
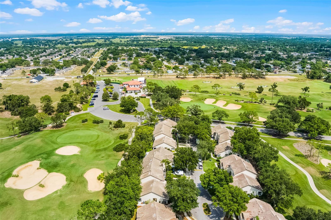
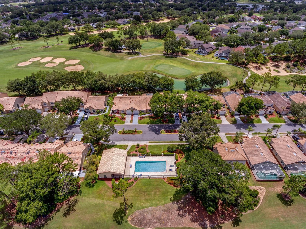
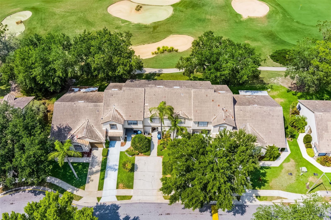
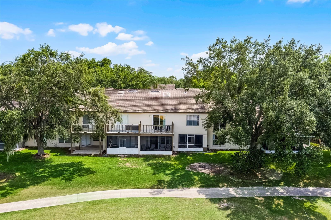
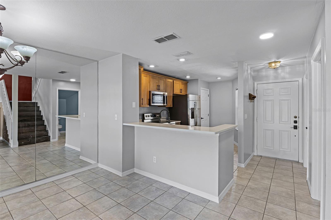
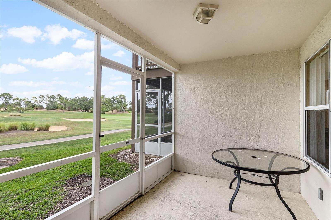
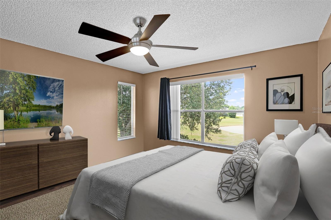
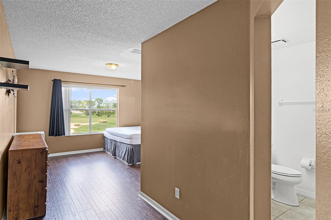
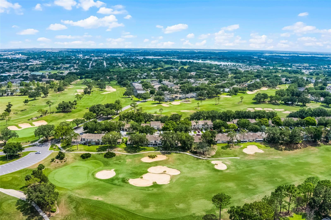
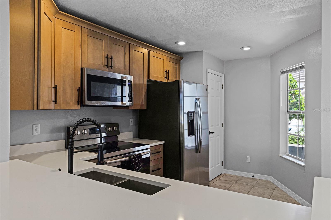
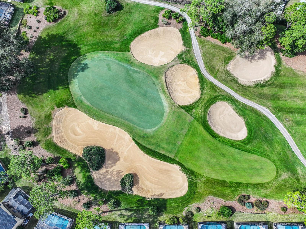
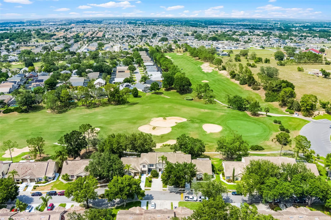
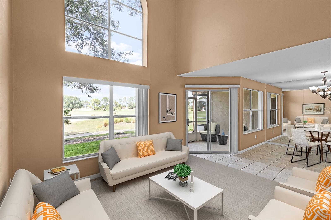
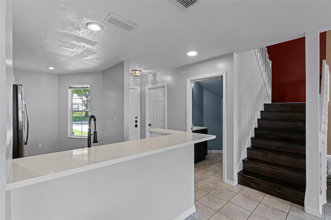
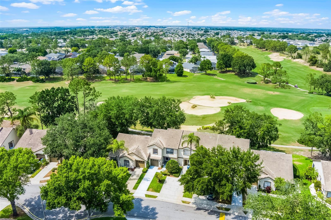
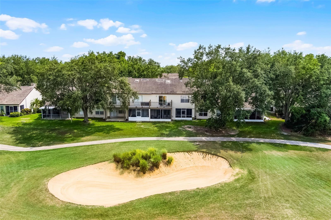
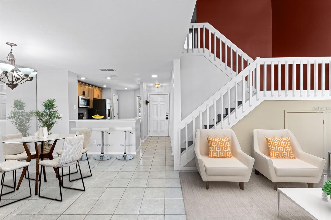
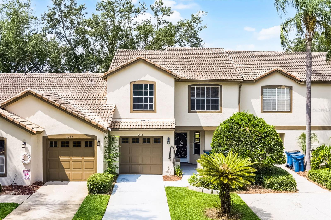
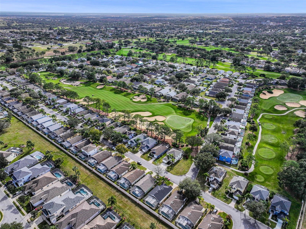
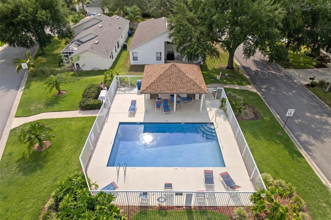
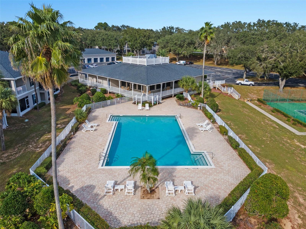
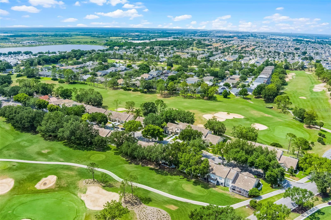
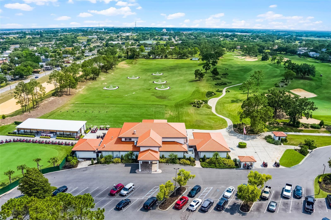
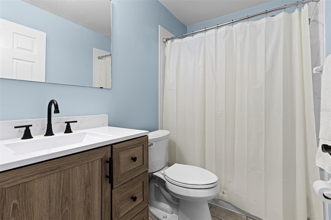
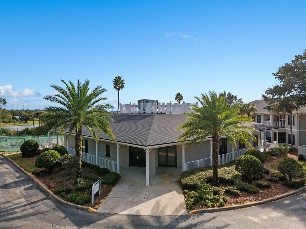
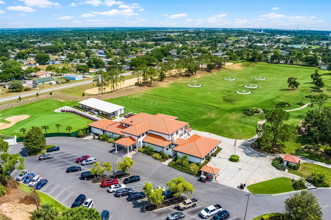
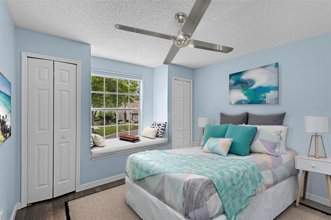
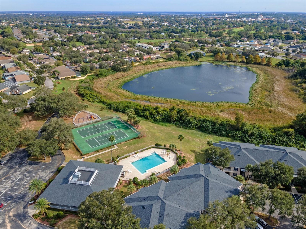
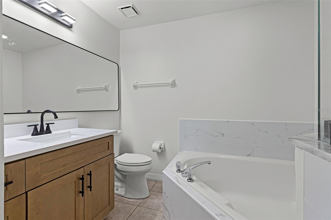
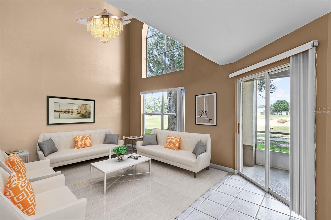
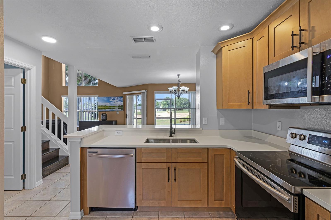
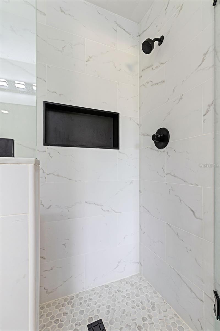
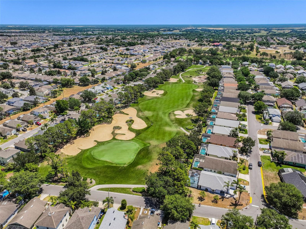
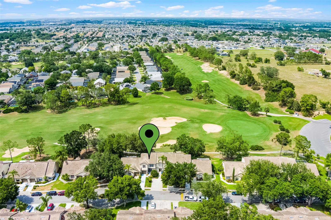
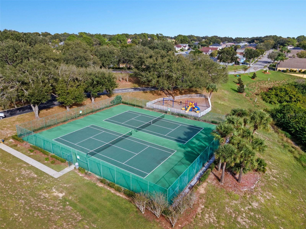
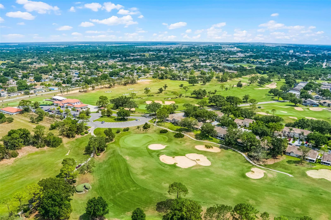
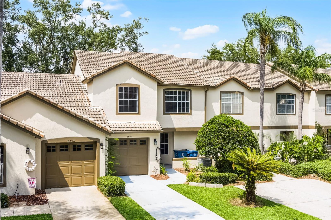
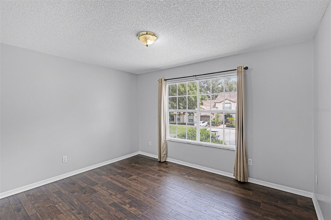
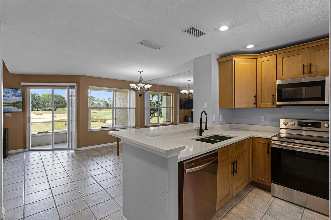
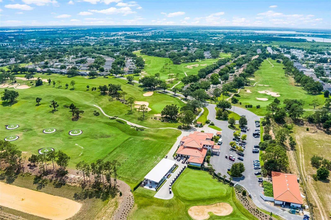
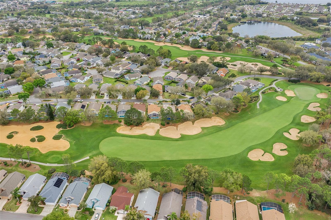
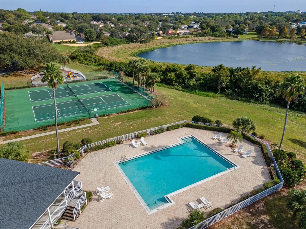
Active
2498 SAINT AUGUSTINE BLVD
$249,000
Features:
Property Details
Remarks
Welcome home to your 3-bedroom 2.5-bathroom TOWNHOME in the MAN-GATED GOLF COURSE COMMUNITY of Southern Dunes Golf and Country Club! Step into the SPACIOUS great room and take in the PANORAMIC view of the SCREENED in LANAI overlooking the GOLF COURSE with a HIGH CEILING, dining area, and GOURMET kitchen that features QUARTZ counter tops, stainless steel appliances, plenty of cabinet space with CROWN MOLDING and a breakfast bar. Upstairs, the Primary Suite includes a luxurious bathroom with QUARTZ countertop, tile shower and walk-in closet. This property also features BRAND-NEW INTERIOR PAINTING (2025), BRAND-NEW STAINLESS-STEEL DISHWASHER (2025), BRAND-NEW QUARTZ COUNTERTOPS IN KITCHEN & PRIMARY BATHROOM (2025), BRAND-NEW VANITIES IN ALL 3 BATHROOMS WITH LIGHTING (2025), BRAND-NEW CABINETRY WITH CROWN MOLDING IN KITCHEN (2025), BRAND-NEW TILED SHOWER IN PRIMARY BATHROOM (2025) and NEWER A/C UNIT (2024). There is also a Newer Generator (2024) available for an additional cost to the Buyer. Southern Dunes Golf & Country Club features a man-guard gated entrance that brings resort-style living to Haines City with amazing amenities such as heated lap pool and resort-style pool, a true golfing experience that offers 18 holes of remarkable golf, playground, lighted tennis courts, lighted basketball courts, library, card room, and on-site restaurant that features LIVE MUSIC on some weekends. This community is located just off 27 and a few minutes' drive to Posner Park Shopping Mall, Interstate I-4, with convenient access to tons of local shopping, dining establishments and schools.
Financial Considerations
Price:
$249,000
HOA Fee:
876
Tax Amount:
$2374
Price per SqFt:
$188.07
Tax Legal Description:
VILLAS DE AUGUSTINE REPLAT OF LOT 2 PB 99 PG 48 LOT 2-B
Exterior Features
Lot Size:
2370
Lot Features:
N/A
Waterfront:
No
Parking Spaces:
N/A
Parking:
N/A
Roof:
Tile
Pool:
No
Pool Features:
N/A
Interior Features
Bedrooms:
3
Bathrooms:
3
Heating:
Central
Cooling:
Central Air
Appliances:
Dishwasher, Disposal, Dryer, Microwave, Range, Refrigerator, Washer
Furnished:
No
Floor:
Laminate, Tile, Wood
Levels:
Two
Additional Features
Property Sub Type:
Townhouse
Style:
N/A
Year Built:
1995
Construction Type:
Stucco
Garage Spaces:
Yes
Covered Spaces:
N/A
Direction Faces:
Southeast
Pets Allowed:
No
Special Condition:
None
Additional Features:
Lighting, Rain Gutters, Sidewalk
Additional Features 2:
Buyer and/or Buyer's Agent to verify directly with HOA
Map
- Address2498 SAINT AUGUSTINE BLVD
Featured Properties