

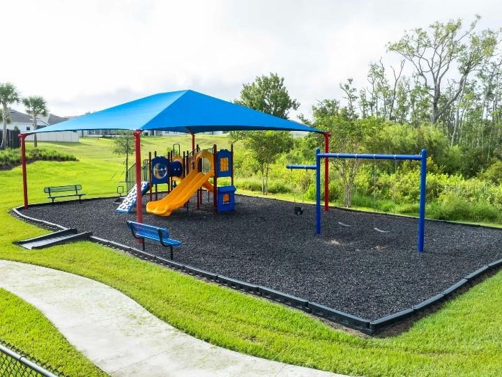
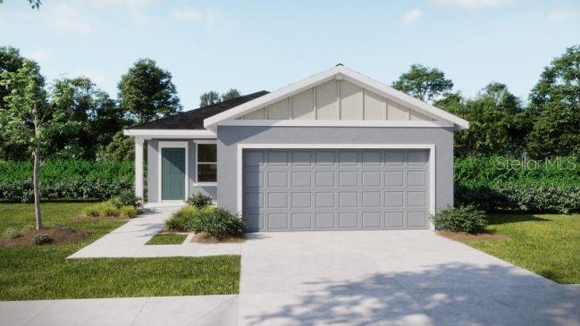
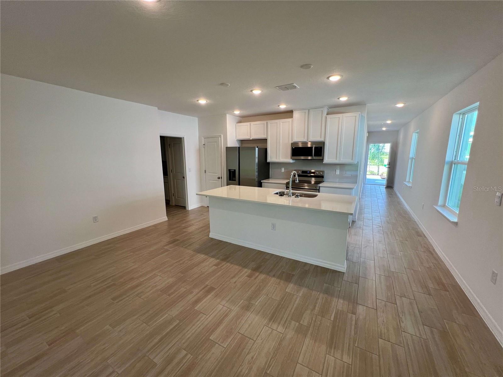
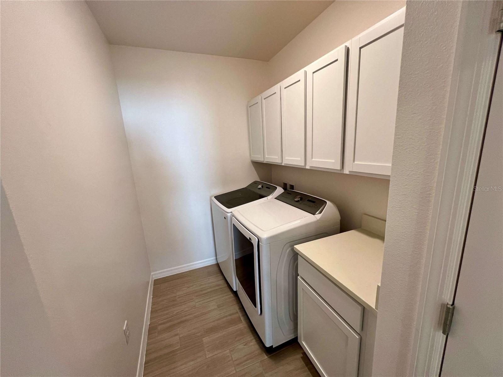
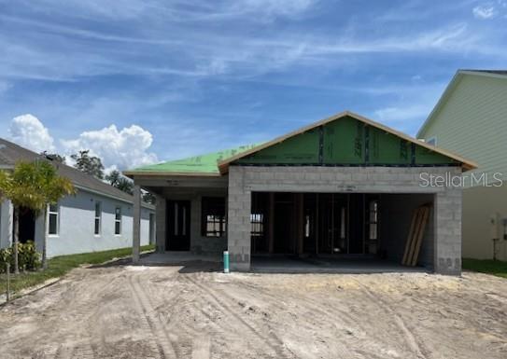
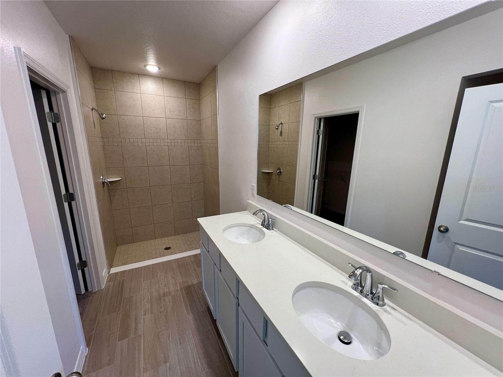
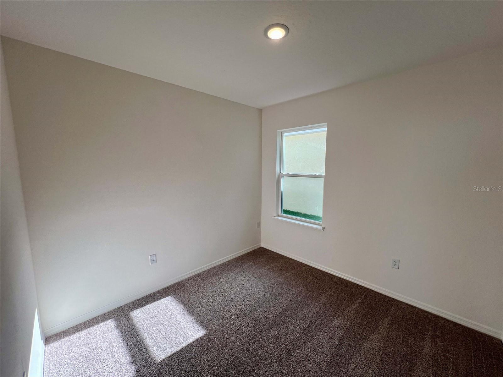

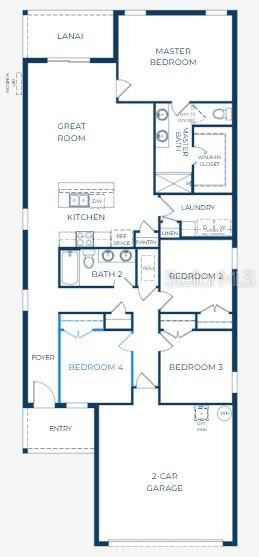
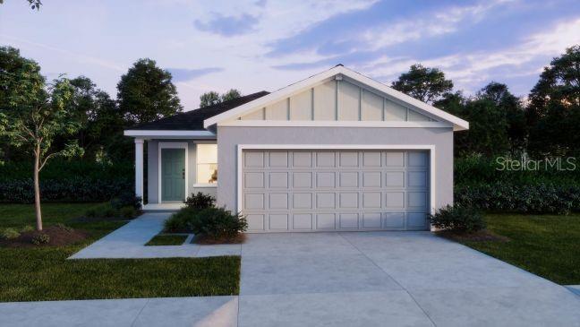
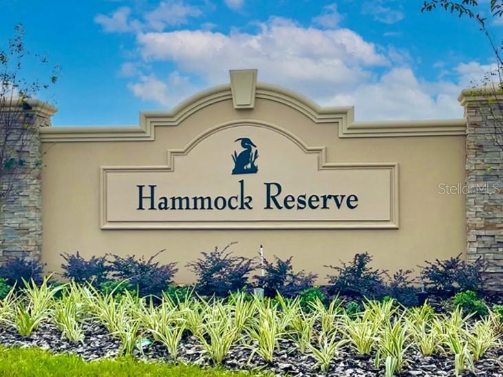
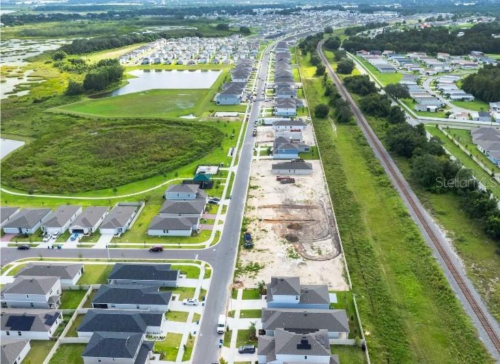
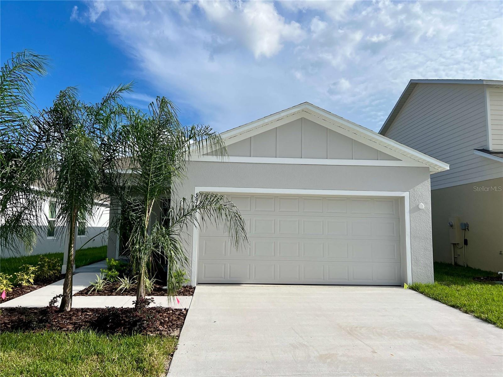
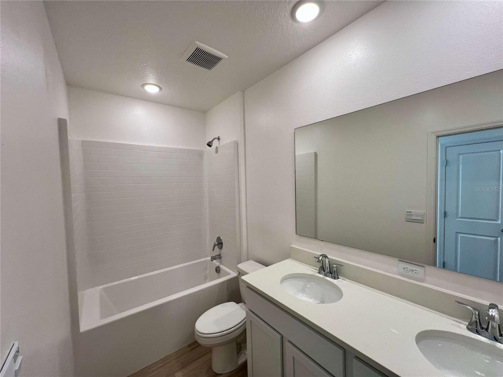
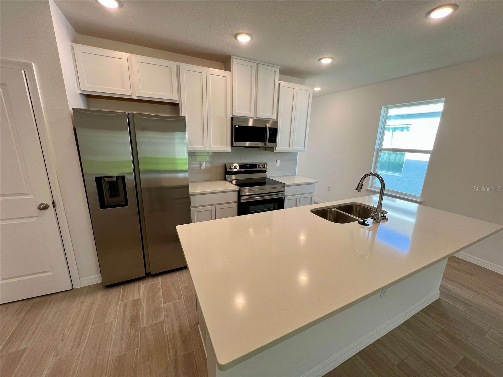

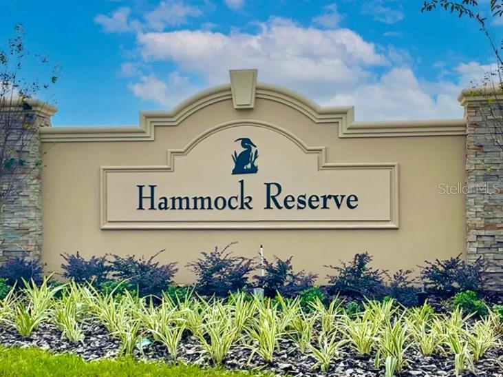

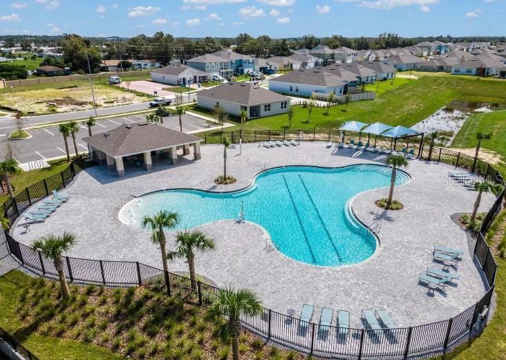
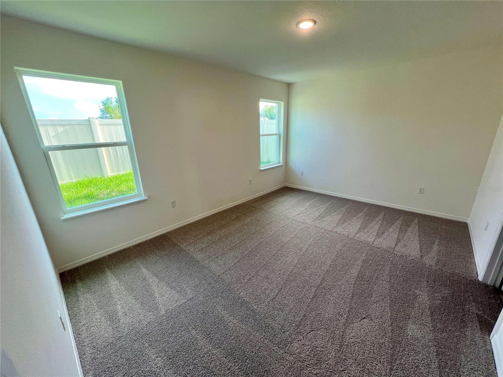
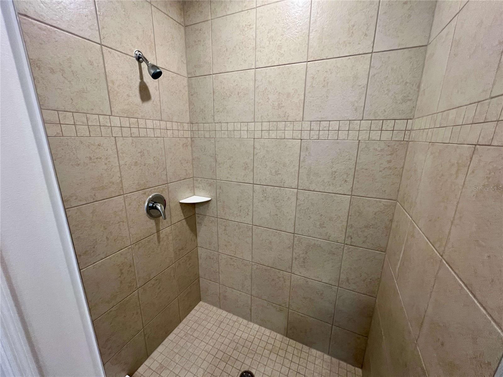

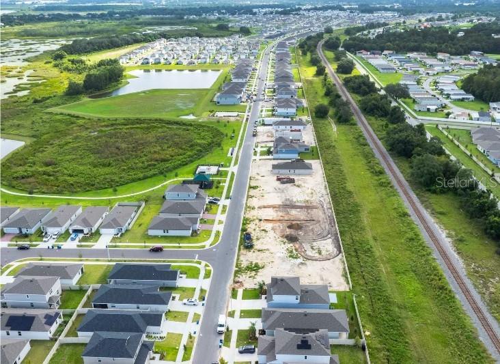
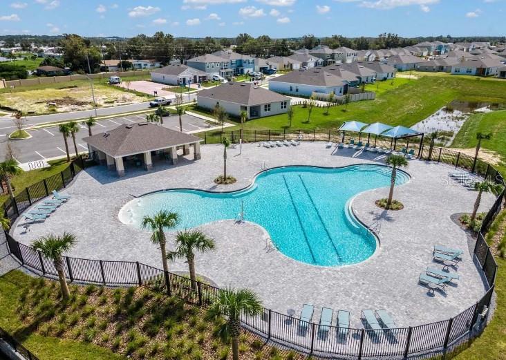
Active
5543 MADDIE DR
$322,990
Features:
Property Details
Remarks
Step into The Ventura in Hammock Reserve, Haines City, FL. This beautifully designed home features a split floor plan for optimal privacy and comfort. Entering through the foyer, you'll find a hallway leading to three secondary bedrooms and a full bathroom. Moving into the heart of the home, the kitchen and great room provide a spacious and open layout. The kitchen is equipped with a large island, quartz countertops, and a tile backsplash, and includes a refrigerator for a move-in-ready experience. The great room provides a bright and welcoming space for relaxation and entertainment. Located at the rear of the home, the primary suite offers privacy and includes a large walk-in closet and an en-suite bath with a tiled shower. Tile flooring runs throughout the home, with carpet in the bedrooms. The Ventura also features a laundry room with cabinets, a washer, and a dryer for added convenience. The exterior of the home is beautifully landscaped and includes irrigation. The roof is covered with architectural shingles for durability and aesthetic appeal. Additional features include smart home technology, such as a Ring Video Doorbell, Smart Thermostat, and Keyless Entry Smart Door Lock for ease and security. For your peace of mind, The Ventura is backed by a full builder warranty, offering quality craftsmanship and reliability. Experience this home in Hammock Reserve, Haines City, FL—schedule your tour today!
Financial Considerations
Price:
$322,990
HOA Fee:
48
Tax Amount:
$3650
Price per SqFt:
$206.52
Tax Legal Description:
HAMMOCK RESERVE PHASE 3 PB 196 PGS 8-18 BLOCK 1 LOT 62
Exterior Features
Lot Size:
4400
Lot Features:
Landscaped
Waterfront:
No
Parking Spaces:
N/A
Parking:
Driveway, Garage Door Opener
Roof:
Other, Shingle
Pool:
No
Pool Features:
N/A
Interior Features
Bedrooms:
4
Bathrooms:
2
Heating:
Central, Electric
Cooling:
Central Air
Appliances:
Dishwasher, Disposal, Dryer, Electric Water Heater, Microwave, Range, Refrigerator, Washer
Furnished:
Yes
Floor:
Carpet, Ceramic Tile
Levels:
One
Additional Features
Property Sub Type:
Single Family Residence
Style:
N/A
Year Built:
2025
Construction Type:
Block, Stucco
Garage Spaces:
Yes
Covered Spaces:
N/A
Direction Faces:
North
Pets Allowed:
Yes
Special Condition:
None
Additional Features:
Sliding Doors
Additional Features 2:
See community association for all rules and guidelines.
Map
- Address5543 MADDIE DR
Featured Properties