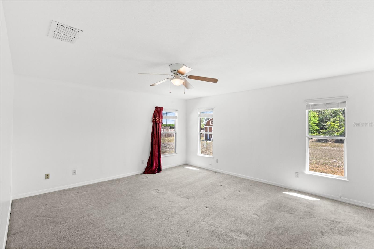
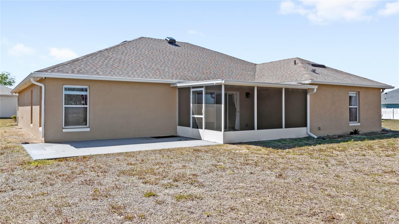
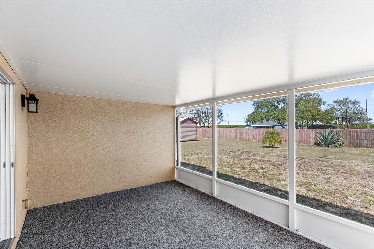
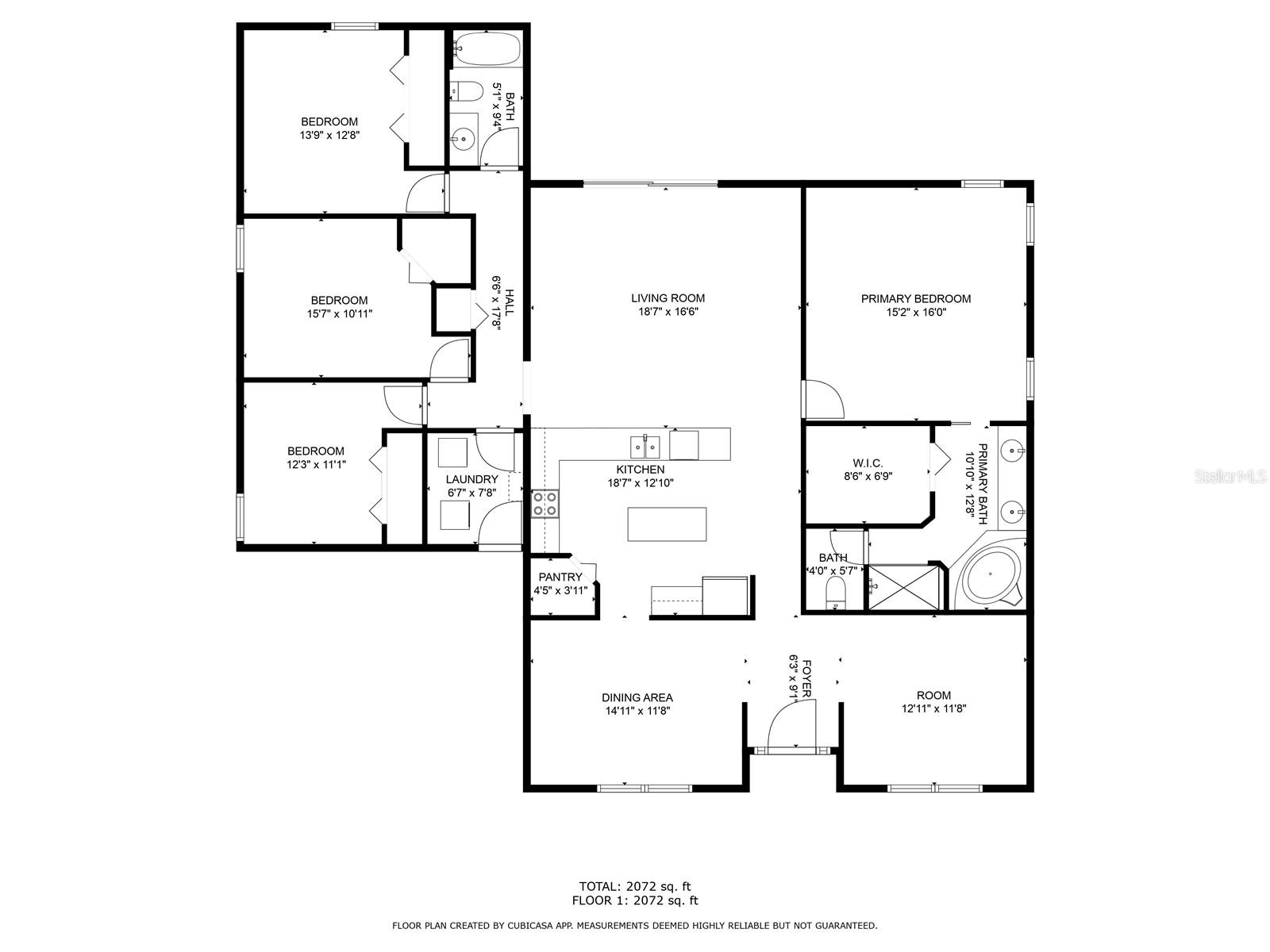
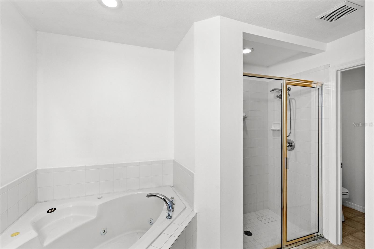
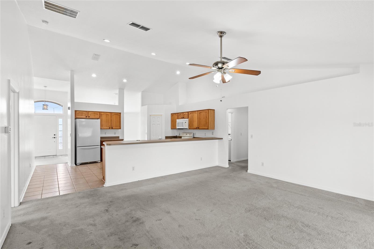
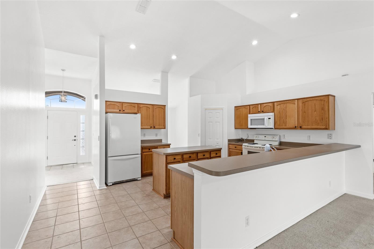
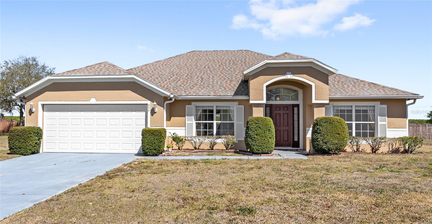
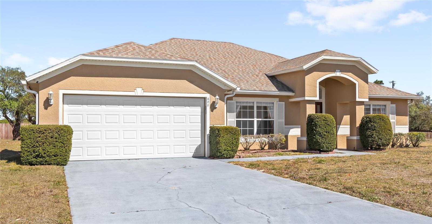
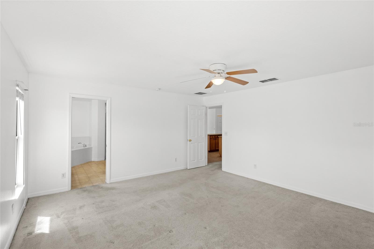
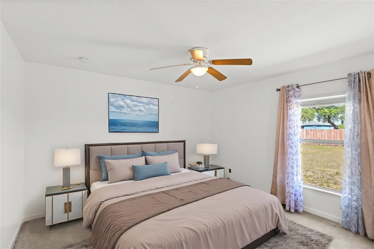
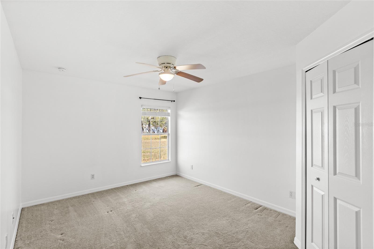
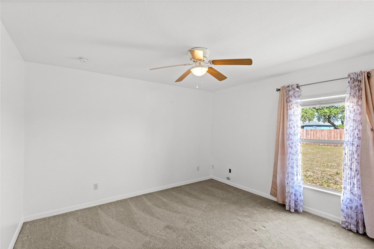
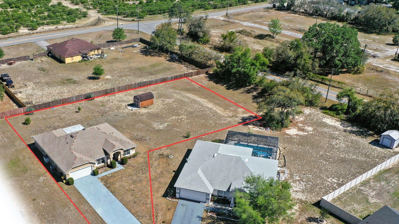
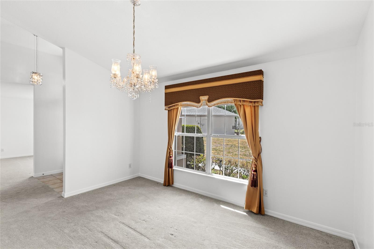
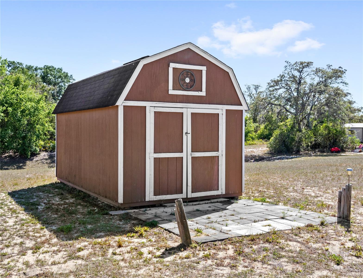
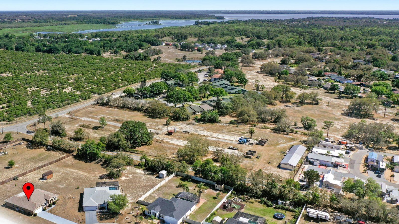
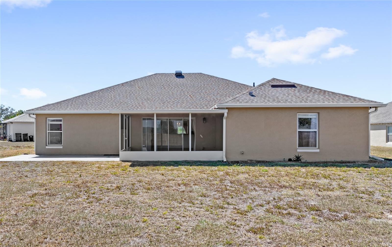
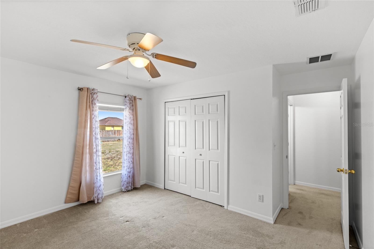
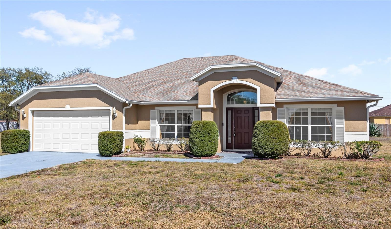
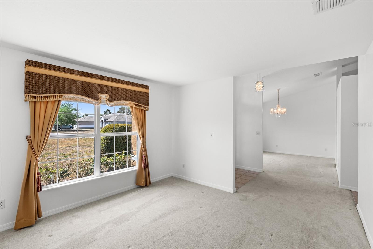
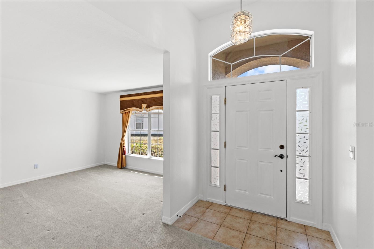
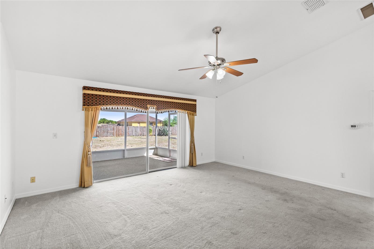
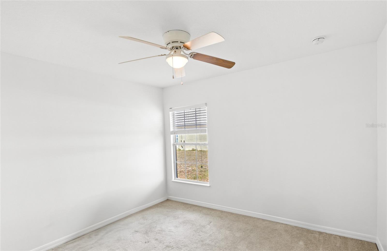
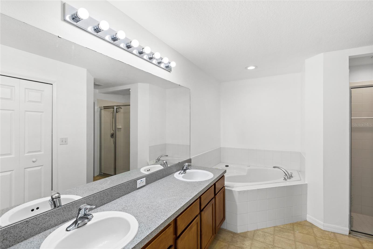
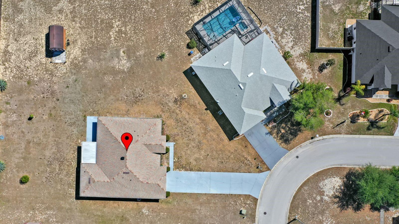
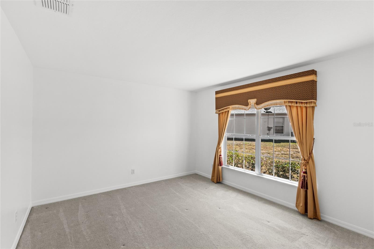
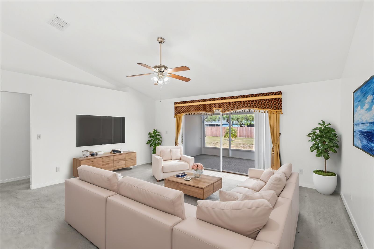
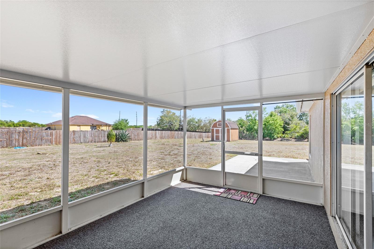
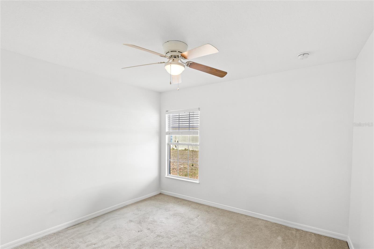
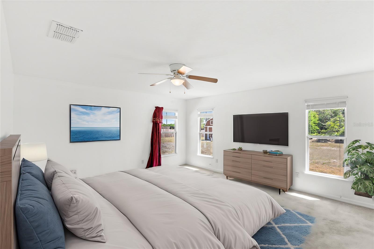
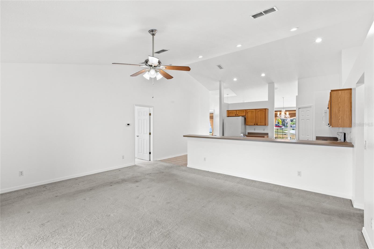
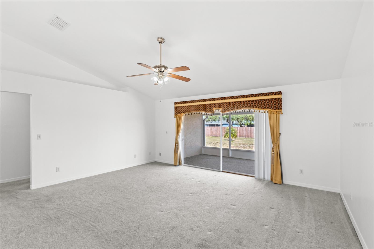
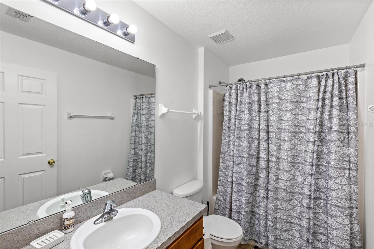
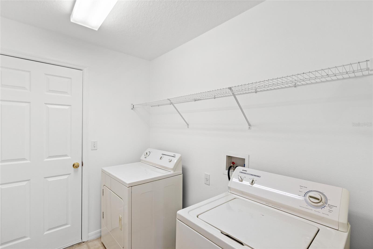
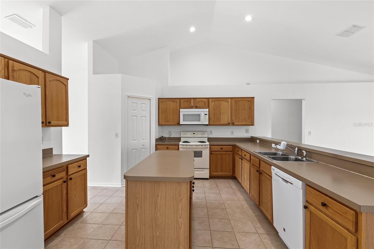
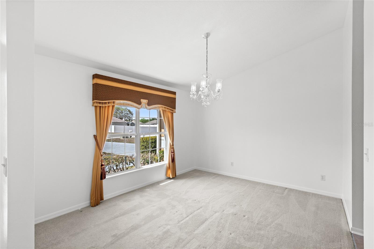
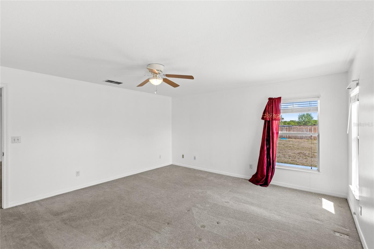
Active
608 HATCHWOOD DR
$330,000
Features:
Property Details
Remarks
One or more photo(s) has been virtually staged. Seller is ready to move! Don’t miss this incredible opportunity to own an incredible 4-bedroom, 2-bathroom home on an oversized 0.58-acre interior corner lot in a peaceful Haines City neighborhood. With a fresh coat of interior paint and move-in-ready condition, this home offers 2,235 sq. ft. of spacious living with an open floor plan designed for comfort and functionality. Step into a bright and airy layout featuring a chef-inspired kitchen with ample counter space, abundant cabinetry, and an ideal setup for entertaining. The private primary suite boasts a luxurious en-suite bathroom and a generous walk-in closet. The massive backyard sets this home apart, offering more space than neighboring lots—perfect for family gatherings, BBQs, and endless outdoor possibilities. With enough room to add a pool, garden, or custom outdoor oasis, this home is ready to bring your vision to life. Located near top-rated schools, shopping, dining, and major highways, this home provides both tranquility and convenience. Less than 40 miles to Disney, just over an hour to Universal, Tampa, and Downtown Orlando, this is the perfect place to call home. Schedule your private tour today! Homes like this don’t last long!
Financial Considerations
Price:
$330,000
HOA Fee:
173.5
Tax Amount:
$3623.53
Price per SqFt:
$147.65
Tax Legal Description:
HATCHWOOD ESTATES PHASE IV PB 134 PGS 18-19 LOT 10
Exterior Features
Lot Size:
25356
Lot Features:
N/A
Waterfront:
No
Parking Spaces:
N/A
Parking:
Oversized
Roof:
Shingle
Pool:
No
Pool Features:
N/A
Interior Features
Bedrooms:
4
Bathrooms:
2
Heating:
Central
Cooling:
Central Air
Appliances:
Dishwasher, Dryer, Microwave, Range, Refrigerator, Washer
Furnished:
No
Floor:
Carpet, Tile
Levels:
One
Additional Features
Property Sub Type:
Single Family Residence
Style:
N/A
Year Built:
2006
Construction Type:
Block, Stucco
Garage Spaces:
Yes
Covered Spaces:
N/A
Direction Faces:
East
Pets Allowed:
Yes
Special Condition:
None
Additional Features:
Sidewalk, Sliding Doors
Additional Features 2:
BUYER TO VERIFY WITH HOA
Map
- Address608 HATCHWOOD DR
Featured Properties