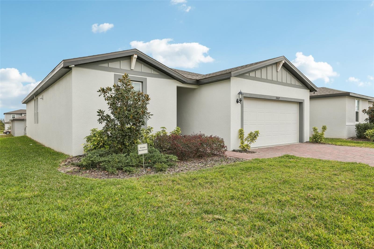
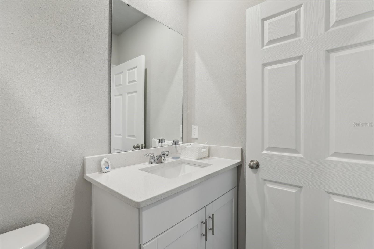
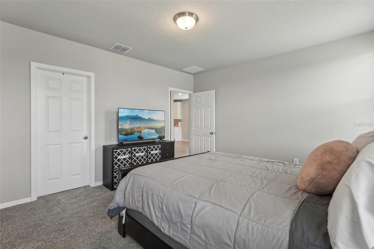
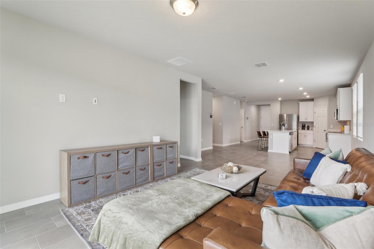
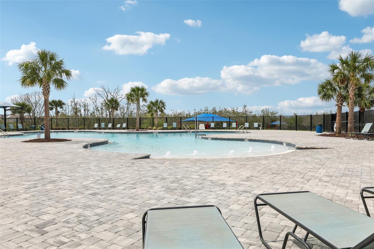
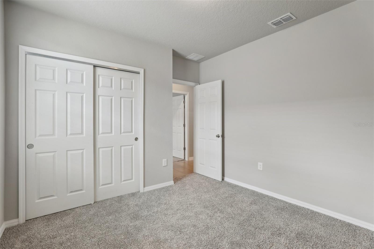
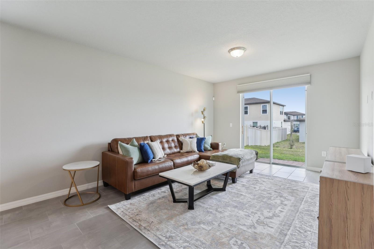
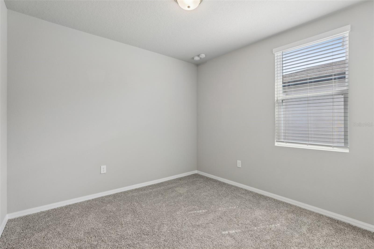
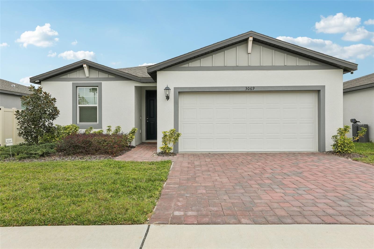
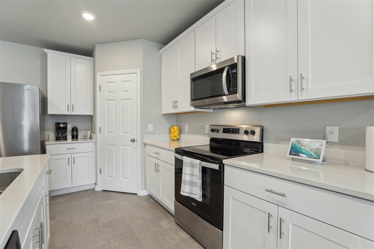
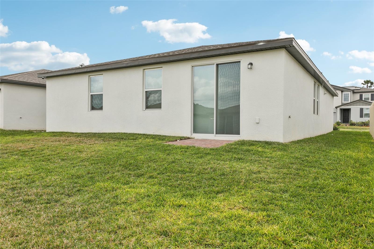
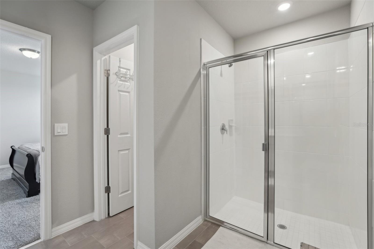
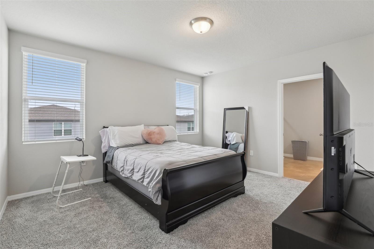
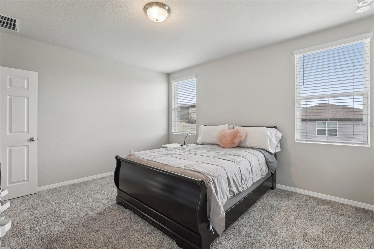
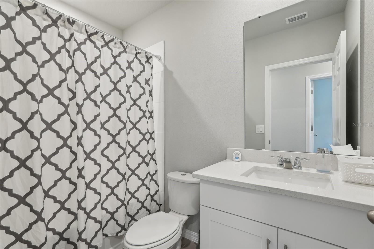
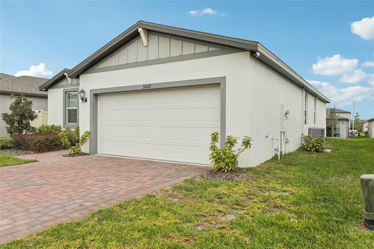
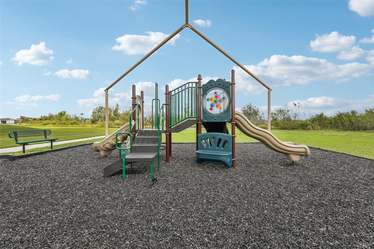
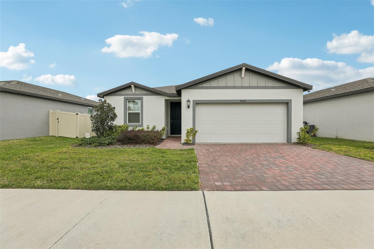
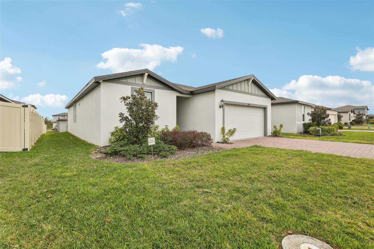
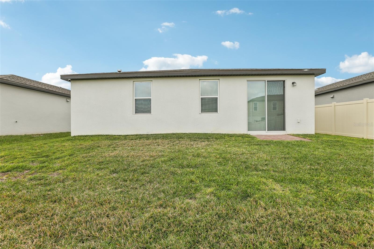
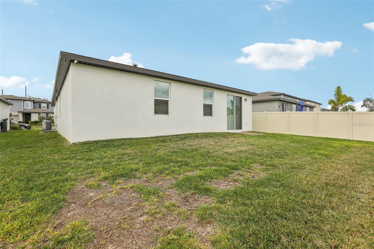
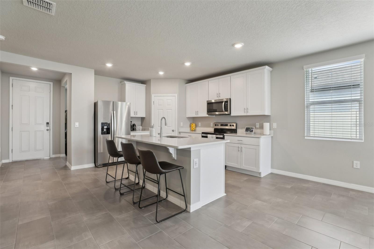
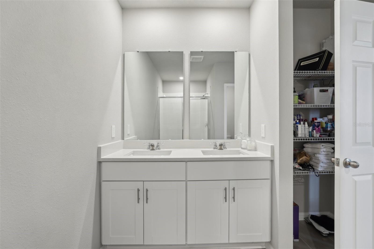
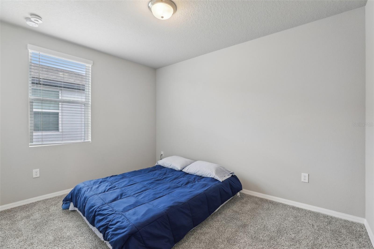
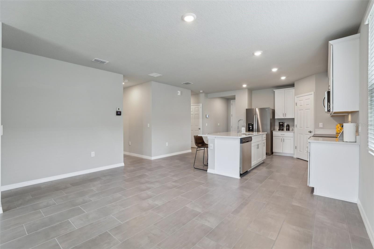
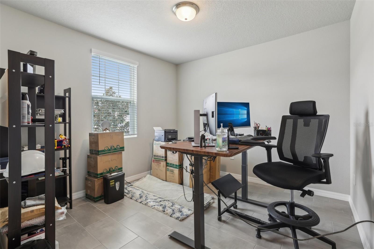
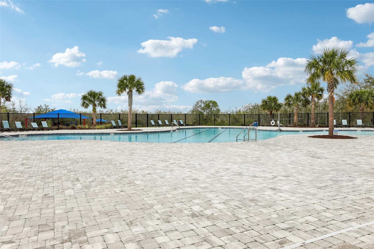
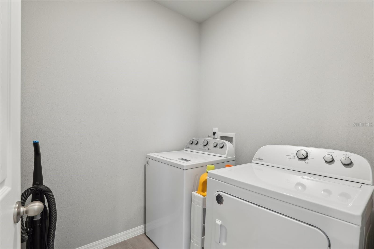
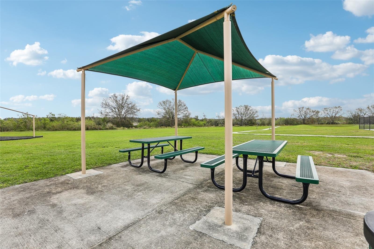
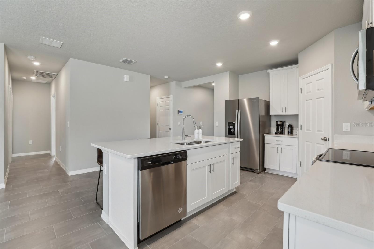
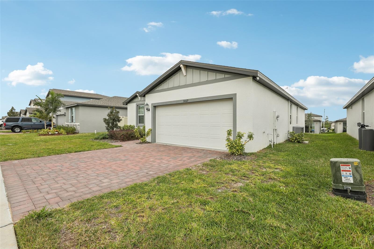
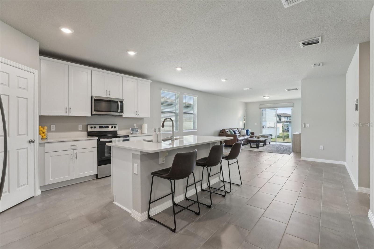
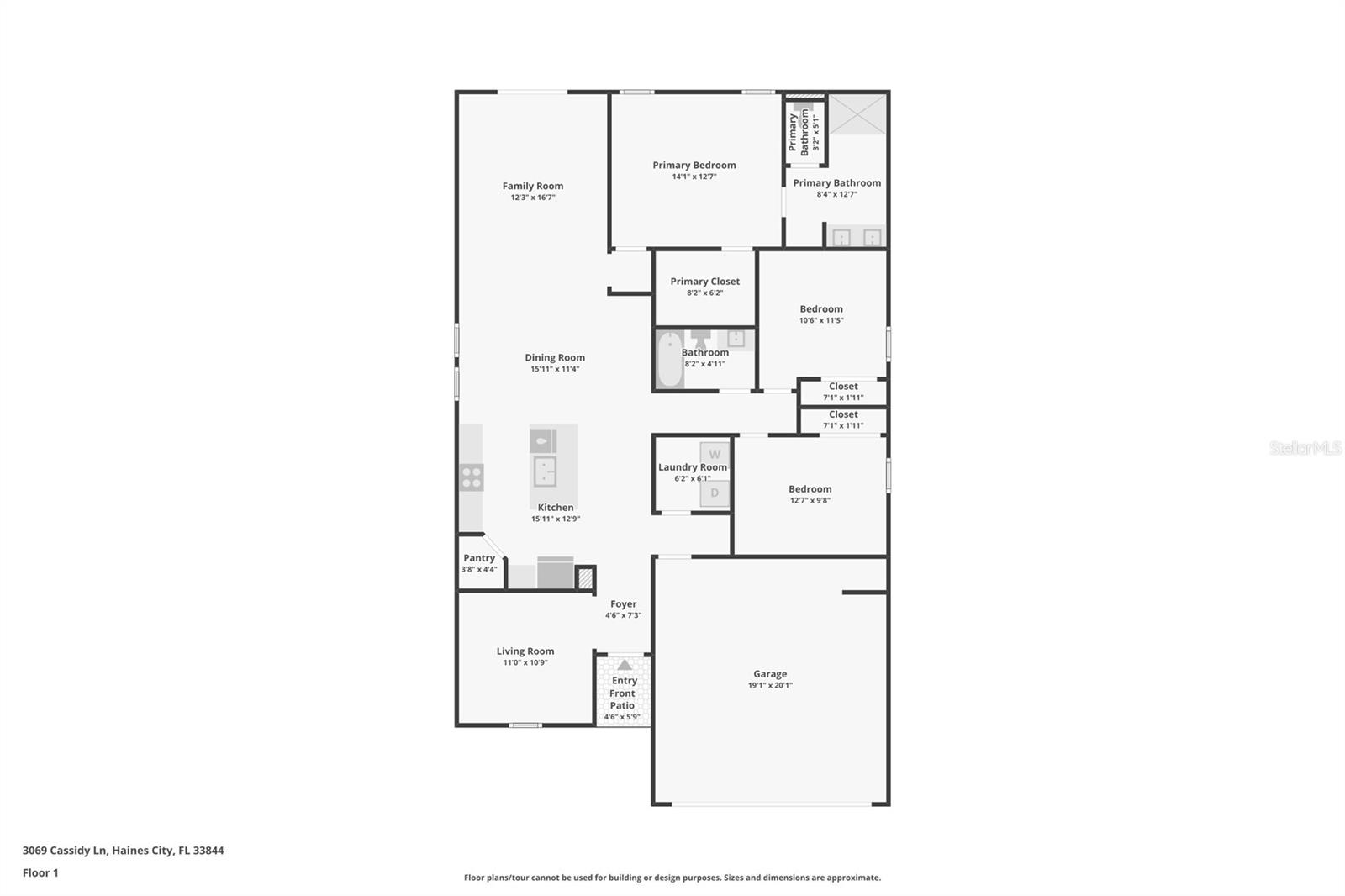
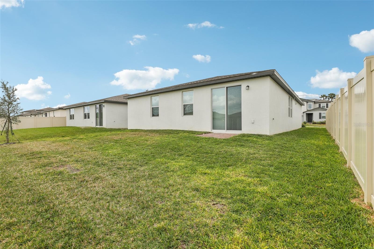
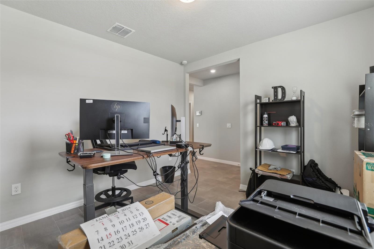
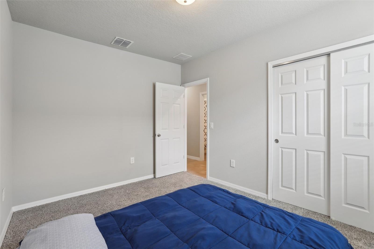
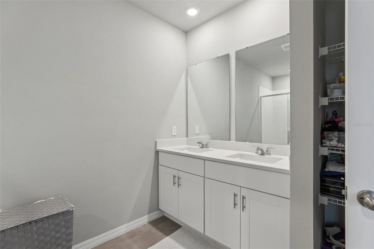
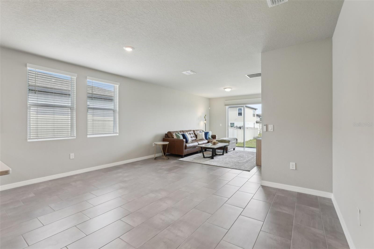
Active
3069 CASSIDY LN
$329,500
Features:
Property Details
Remarks
This beautifully maintained Daphne model home, built in 2023, offers contemporary living with a spacious 3-bedroom, 2-bath layout plus a versatile flex room—perfect for a home office, gym, or playroom. With 1,695 sq. ft., this single-story home boasts an open floor plan where the modern kitchen seamlessly connects to the dining area, great room, and outdoor patio—ideal for entertaining or relaxing. Designed with the SLEEK upgrade package, this home features 42” cabinetry, quartz countertops, 12x24 ceramic tile flooring, and stainless steel appliances. Additional conveniences include smart home technology, custom blinds, a water filter, and a private primary suite with ample space to unwind. Located in the new and thriving Haines City community of Hammock Reserve, this home is minutes from I-4 and US-27, providing easy access to major employers, shopping, and entertainment. Surrounded by serene conservation views, this neighborhood offers a balance of tranquility and convenience. Plus, with built-in energy-efficient features, you’ll enjoy lower utility costs while embracing modern, eco-friendly living. Don't miss out on this move-in-ready gem!
Financial Considerations
Price:
$329,500
HOA Fee:
225
Tax Amount:
$6697.13
Price per SqFt:
$190.02
Tax Legal Description:
HAMMOCK RESERVE PHASE 1 PB 183 PGS 26-38 LOT 205
Exterior Features
Lot Size:
5776
Lot Features:
N/A
Waterfront:
No
Parking Spaces:
N/A
Parking:
N/A
Roof:
Shingle
Pool:
No
Pool Features:
N/A
Interior Features
Bedrooms:
3
Bathrooms:
2
Heating:
Central
Cooling:
Central Air
Appliances:
Dishwasher, Dryer, Electric Water Heater, Microwave, Range, Refrigerator
Furnished:
No
Floor:
Carpet, Ceramic Tile
Levels:
One
Additional Features
Property Sub Type:
Single Family Residence
Style:
N/A
Year Built:
2023
Construction Type:
Block, Stucco
Garage Spaces:
Yes
Covered Spaces:
N/A
Direction Faces:
Southeast
Pets Allowed:
No
Special Condition:
None
Additional Features:
Irrigation System, Lighting, Sidewalk, Sliding Doors
Additional Features 2:
Please verify leasing restrictions with the HOA.
Map
- Address3069 CASSIDY LN
Featured Properties