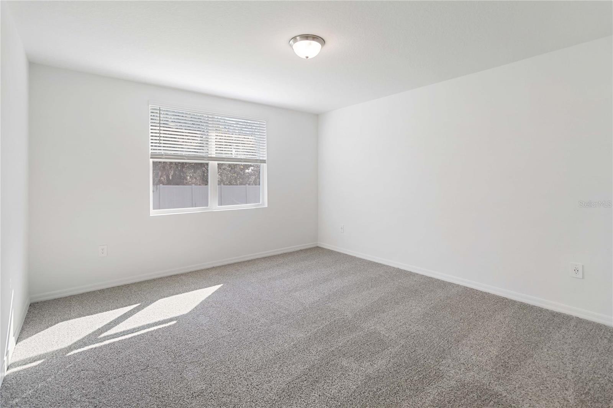


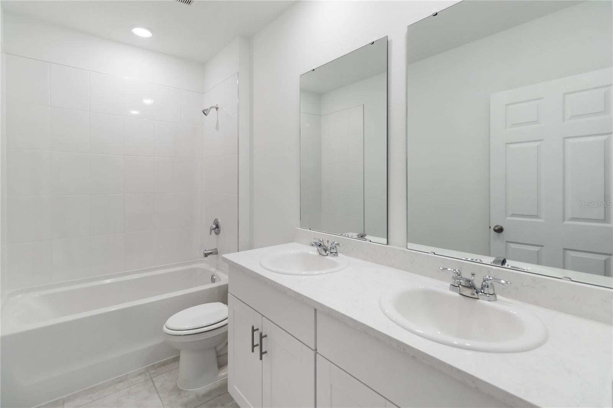
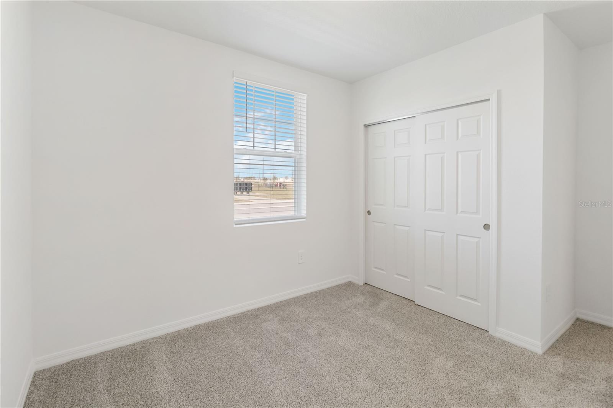


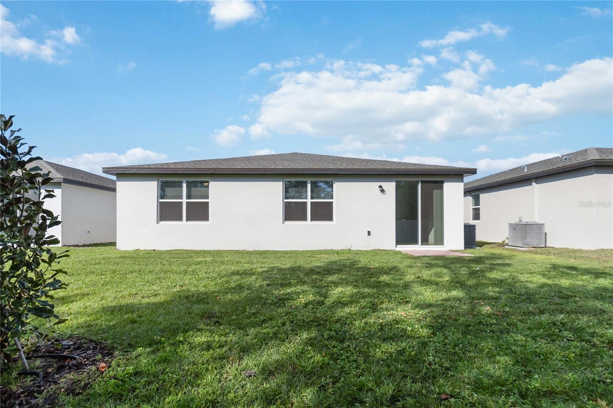


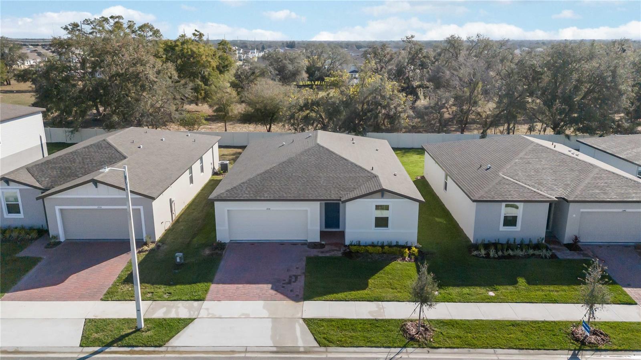

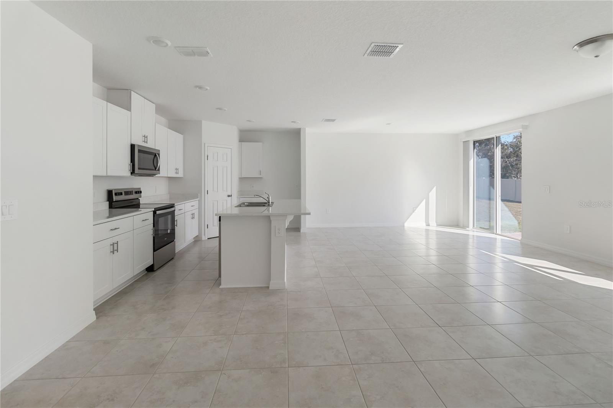



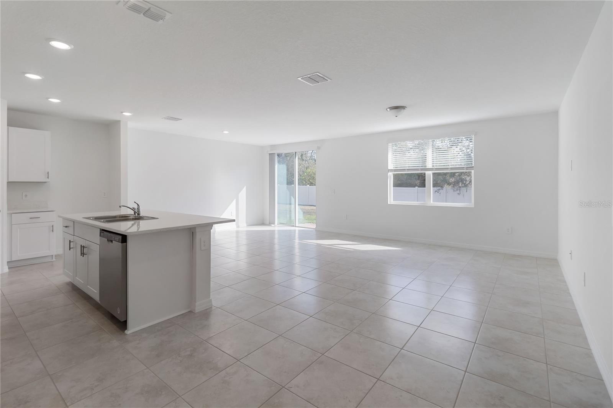
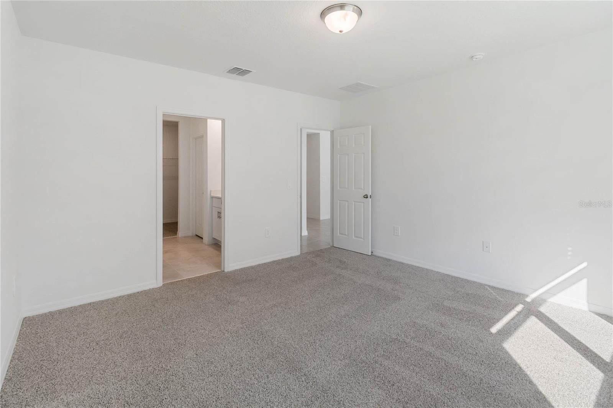




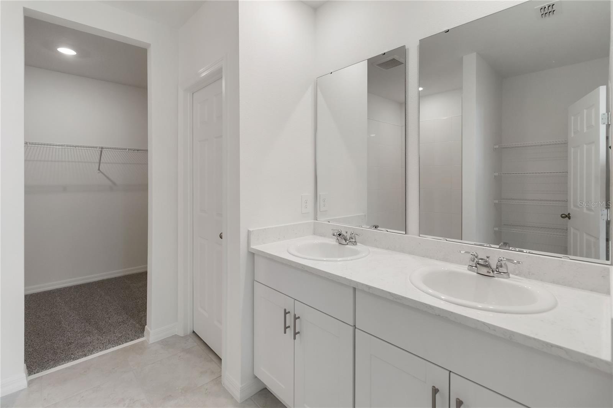





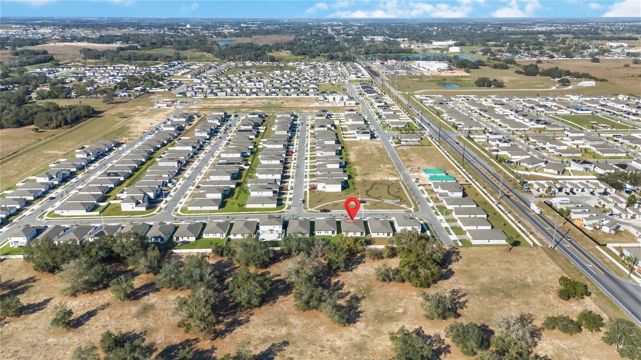

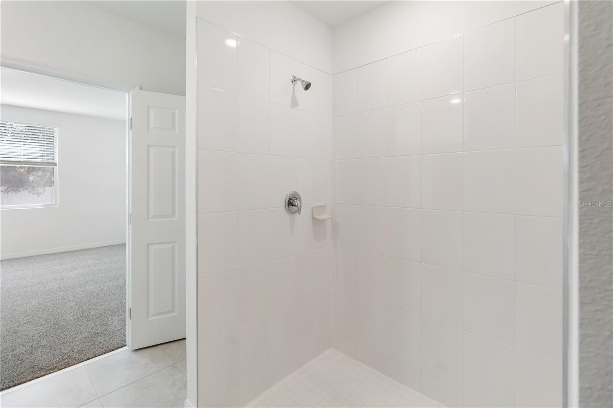









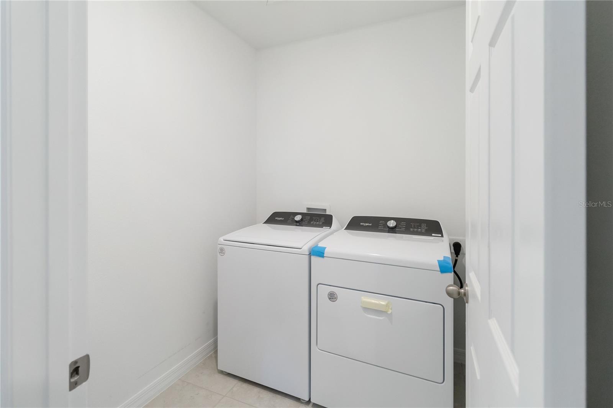




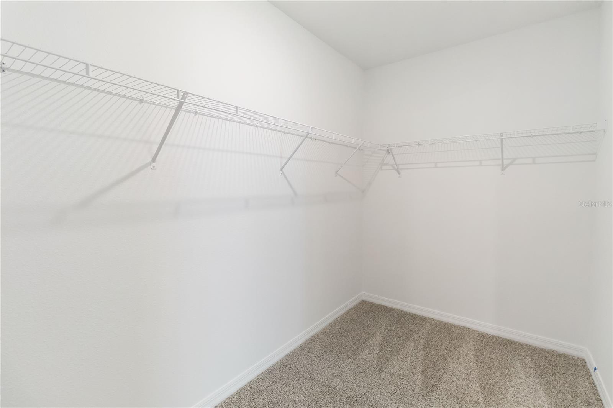



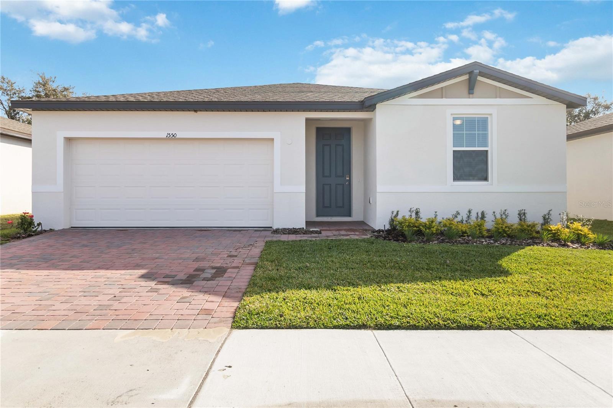

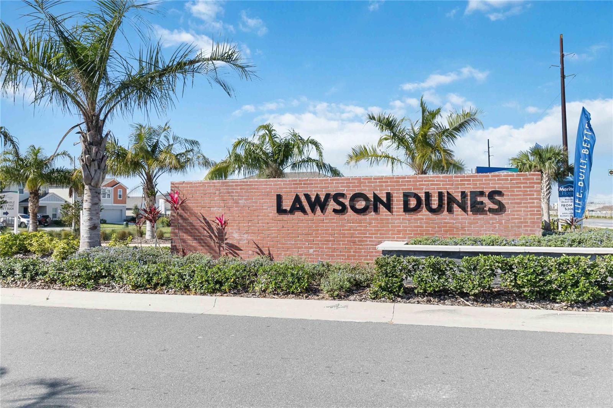

Active
1550 MERMAID WAY
$352,870
Features:
Property Details
Remarks
**Rate Locks, Closing costs and deep discounts available - Contact me for details!** Welcome to Lawson Dunes – Situated in the fastest growing county in Florida! 3 miles south of Davenport, 5 miles south of I4, 7 miles south of Champions Gate! With the US 17 and US 27 2 miles west for access to shopping, dining and travel (scenic route north to Ocala or South all the way to Miami) Exquisite Exterior Design The home’s striking curb appeal is enhanced by elegant designer color packages, 30-year architectural shingles, and a combination of knockdown stucco and siding. The insulated steel garage door and 8’ exterior front door create a grand entrance, while the fully sodded home site and professionally designed landscaping add a touch of natural beauty. Enjoy outdoor living with pavers on the lead walk, driveway, rear patio, and front porch, complemented by two exterior hose bibs and weatherproof electrical outlets for added convenience. Sophisticated Interior Design Step inside to discover a bright and inviting space featuring 12” x 12” ceramic tile flooring in the foyer, kitchen, nook, laundry room, and bathrooms, with plush Shaw carpeting throughout the remaining living areas. The interior is adorned with designer raised six-panel 6’8” doors, Kwikset satin nickel hardware, and an elegant lighting package. The knockdown ceilings and orange peel textured walls add a touch of refinement, while the 8’8” first-floor ceiling height creates an open and airy atmosphere. Plush Primary Suites Retreat to your private sanctuary with spacious walk-in closets, walk-in showers, and executive-height vanities featuring laminate countertops. The primary bath is designed for relaxation and functionality, complete with Moen® Chateau chrome faucets, WaterSense® dual flush elongated toilets, and the option for separate or dual vanities. Gourmet Kitchens The heart of the home is the gourmet kitchen, featuring 36” Chatham cabinets, laminate countertops, and a Moen® one-handle pulldown chrome faucet. Stainless steel Whirlpool appliances, including a glass-top range, microwave, and dishwasher, make meal preparation a breeze. Additional conveniences : 1/3 horsepower garbage disposal and a pre-plumbed water line for an ice maker. Superior Construction & Energy Efficiency Built to the highest standards, this ENERGY STAR® certified home offers peace of mind with a limited 10-year structural warranty, 2-year functional major mechanicals warranty, and 1-year builder workmanship materials warranty. Advanced framing, spray foam insulation, and a sealed insulated duct system ensure exceptional energy efficiency. Enjoy year-round comfort with a multispeed HVAC system featuring a whole-home dehumidifier and MERV 13 air filtration. Smart Home Technology Stay connected and in control with the M.Connected Home™ Automation Suite, featuring an advanced thermostat, smart door lock, video doorbell, motion detectors, and a smart home hub with app integration. USB outlets and door sensors add modern convenience to your daily life. Health, Comfort, and Sustainability This home is designed with your well-being in mind, featuring low-to-zero VOC materials, paints, stains, and adhesives, as well as an ASHRAE 62.2 Mechanical Fresh-Air Management System. High-performance toilets, LED lighting, and Low-E windows further enhance energy savings and environmental sustainability. Your Dream Home Awaits Visit: https://tours.snaphouss.com/1550mermaidwayhainescityfl33844?b=0
Financial Considerations
Price:
$352,870
HOA Fee:
588
Tax Amount:
$4318.17
Price per SqFt:
$191.78
Tax Legal Description:
LAWSON DUNES SUBDIVISION PB 198 PGS 33-40 BLK 11 LOT 3
Exterior Features
Lot Size:
6116
Lot Features:
N/A
Waterfront:
No
Parking Spaces:
N/A
Parking:
N/A
Roof:
Shingle
Pool:
No
Pool Features:
N/A
Interior Features
Bedrooms:
4
Bathrooms:
2
Heating:
Central, Heat Pump, Other
Cooling:
Central Air
Appliances:
Dishwasher, Dryer, Microwave, Range, Refrigerator, Washer
Furnished:
No
Floor:
Carpet, Ceramic Tile, Tile, Vinyl
Levels:
One
Additional Features
Property Sub Type:
Single Family Residence
Style:
N/A
Year Built:
2024
Construction Type:
Block, Other, Stone, Stucco, Vinyl Siding
Garage Spaces:
Yes
Covered Spaces:
N/A
Direction Faces:
West
Pets Allowed:
Yes
Special Condition:
None
Additional Features:
Irrigation System, Lighting, Other, Sidewalk
Additional Features 2:
See on site Sales Agent and review community CC & R's for any lease terms and restrictions, as well as buyers financing may have additional restrictions.
Map
- Address1550 MERMAID WAY
Featured Properties